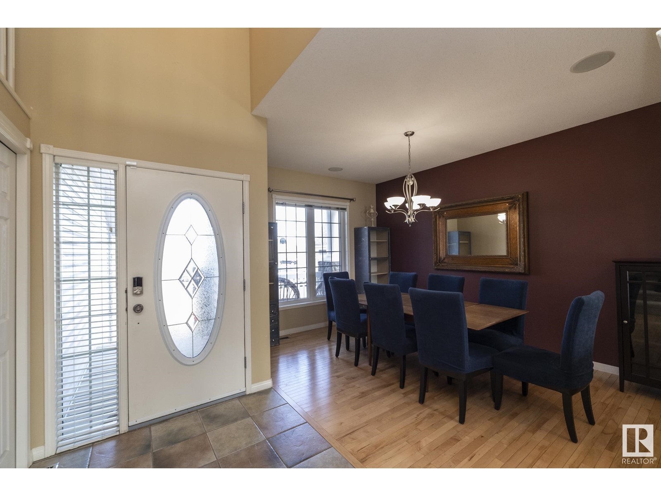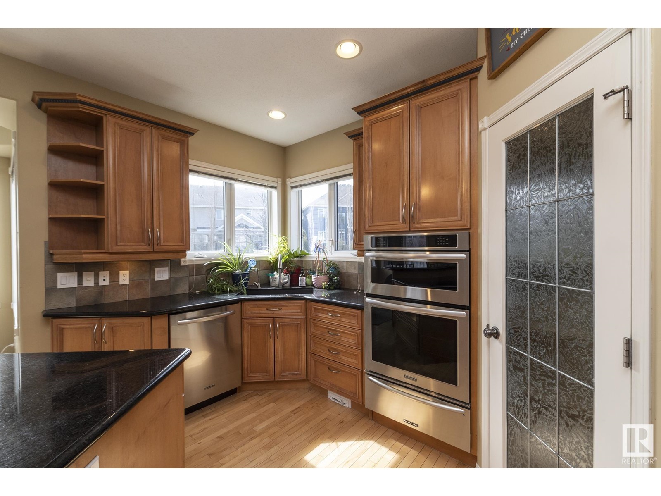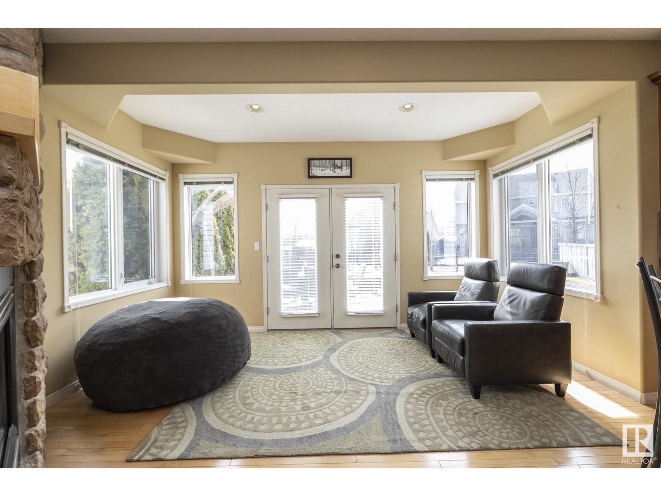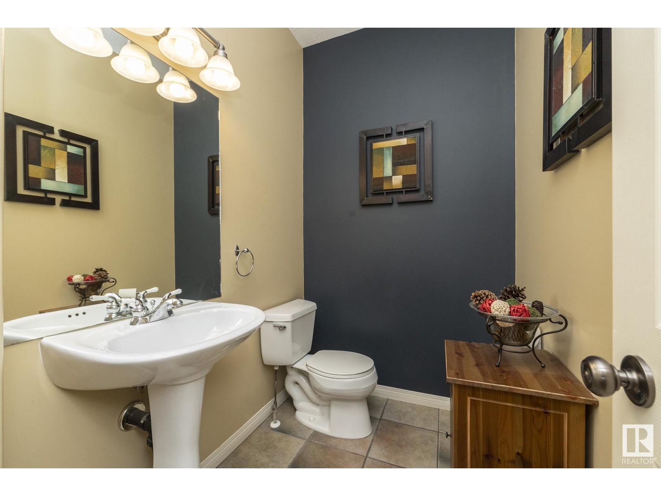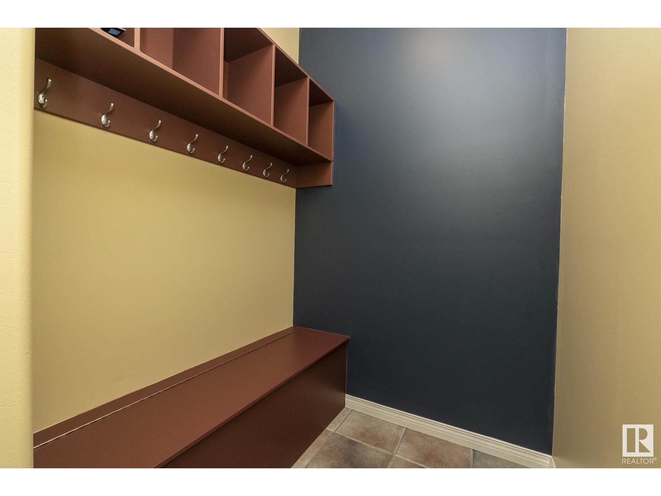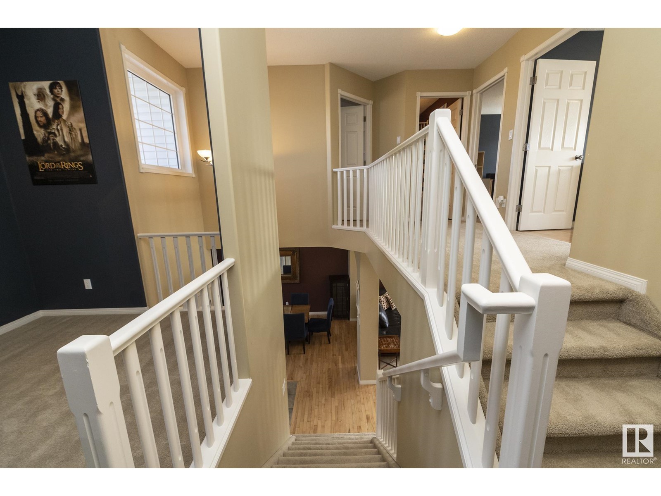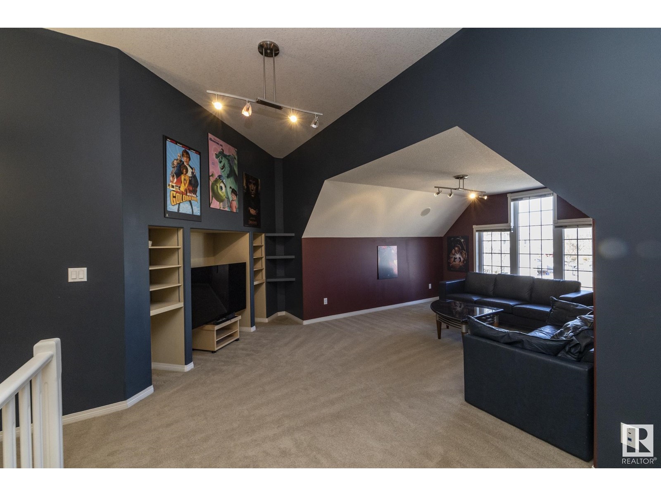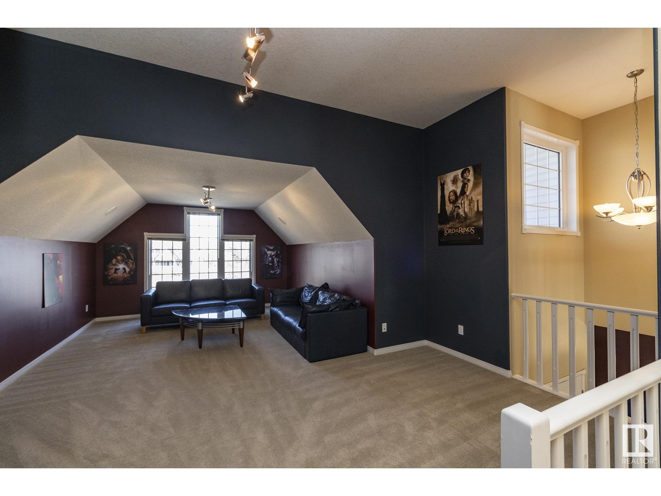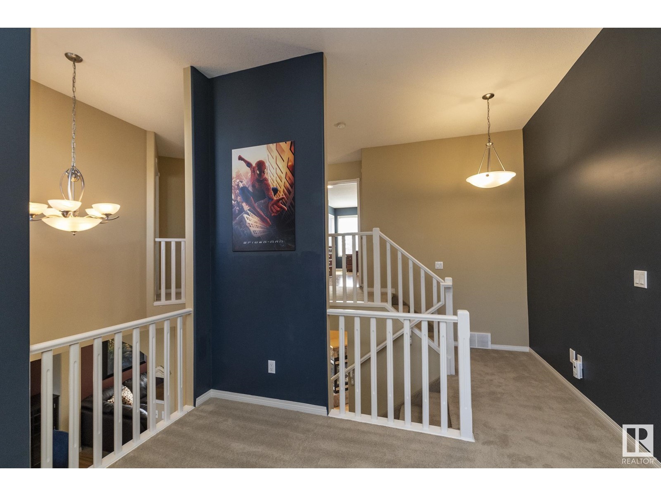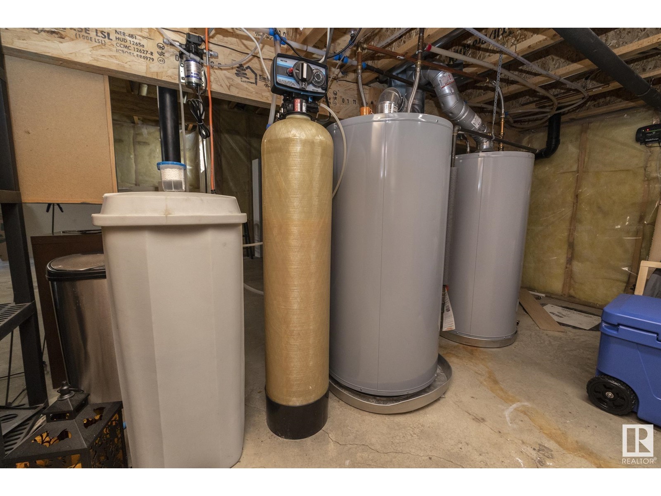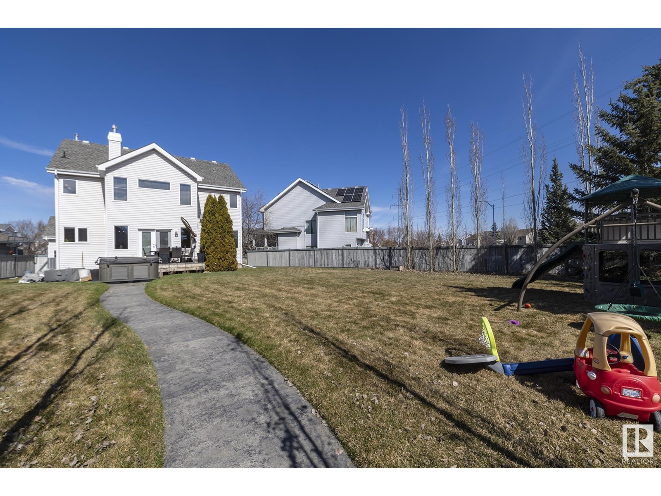1207 Summerside Dr Sw Edmonton, Alberta T6X 1C5
$948,000
A rare find in Summerside—this original owner, custom-built Burke Perry home offers nearly 1/3 of an acre with private lake access and dock, plus the biggest backyard in the community. Inside, you'll find 3 spacious upstairs bedrooms, including a luxurious primary suite with double-sided fireplace, 5-piece ensuite, and walk-in closet, as well as a vaulted bonus room with elevated office space, and a full 4-piece bath. The main floor is perfect for entertaining, featuring hardwood floors, a double-sided fireplace, a dream kitchen with large breakfast nook, formal living and dining areas, large boot room, and a powder room. The basement is partially finished with a cozy bedroom and full bath. Enjoy the south-facing backyard with a beautiful summer-ready deck. The bright oversized double garage has hot and cold water, floor drain, and gas hook up. —This home truly has it all. (id:61585)
Property Details
| MLS® Number | E4431936 |
| Property Type | Single Family |
| Neigbourhood | Summerside |
| Community Features | Lake Privileges, Fishing |
| Features | Cul-de-sac, No Back Lane, No Animal Home, No Smoking Home, Recreational |
| Parking Space Total | 5 |
| Structure | Deck, Porch |
| Water Front Type | Waterfront On Pond |
Building
| Bathroom Total | 4 |
| Bedrooms Total | 4 |
| Appliances | Dishwasher, Dryer, Garage Door Opener Remote(s), Garage Door Opener, Oven - Built-in, Microwave, Refrigerator, Stove, Washer, Water Distiller, Water Softener, Window Coverings |
| Basement Development | Partially Finished |
| Basement Type | Full (partially Finished) |
| Constructed Date | 2002 |
| Construction Style Attachment | Detached |
| Cooling Type | Central Air Conditioning |
| Half Bath Total | 1 |
| Heating Type | Forced Air |
| Stories Total | 2 |
| Size Interior | 2,427 Ft2 |
| Type | House |
Parking
| Attached Garage | |
| Heated Garage | |
| Oversize |
Land
| Acreage | No |
| Fence Type | Fence |
| Size Irregular | 1083.77 |
| Size Total | 1083.77 M2 |
| Size Total Text | 1083.77 M2 |
| Surface Water | Lake |
Rooms
| Level | Type | Length | Width | Dimensions |
|---|---|---|---|---|
| Lower Level | Bedroom 4 | 2.7 m | 3.28 m | 2.7 m x 3.28 m |
| Main Level | Living Room | 5.27 m | 4.9 m | 5.27 m x 4.9 m |
| Main Level | Dining Room | 3.04 m | 4.14 m | 3.04 m x 4.14 m |
| Main Level | Kitchen | 4.72 m | 3.86 m | 4.72 m x 3.86 m |
| Main Level | Breakfast | 4.55 m | 4.08 m | 4.55 m x 4.08 m |
| Upper Level | Primary Bedroom | 4.59 m | 5.26 m | 4.59 m x 5.26 m |
| Upper Level | Bedroom 2 | 3.12 m | 4.46 m | 3.12 m x 4.46 m |
| Upper Level | Bedroom 3 | 3.91 m | 3.27 m | 3.91 m x 3.27 m |
| Upper Level | Bonus Room | 5.73 m | 6.65 m | 5.73 m x 6.65 m |
Contact Us
Contact us for more information
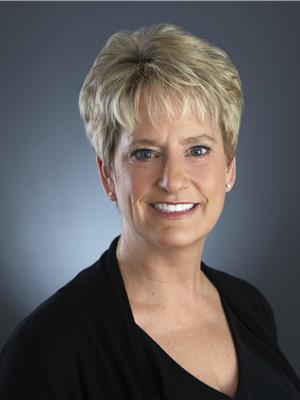
Christine L. Chorney
Associate
(780) 432-6513
www.christinechorney.com/
www.facebook.com/christinechorneyyegrealestate/
www.linkedin.com/in/christinechorney/
2852 Calgary Tr Nw
Edmonton, Alberta T6J 6V7
(780) 485-5005
(780) 432-6513



