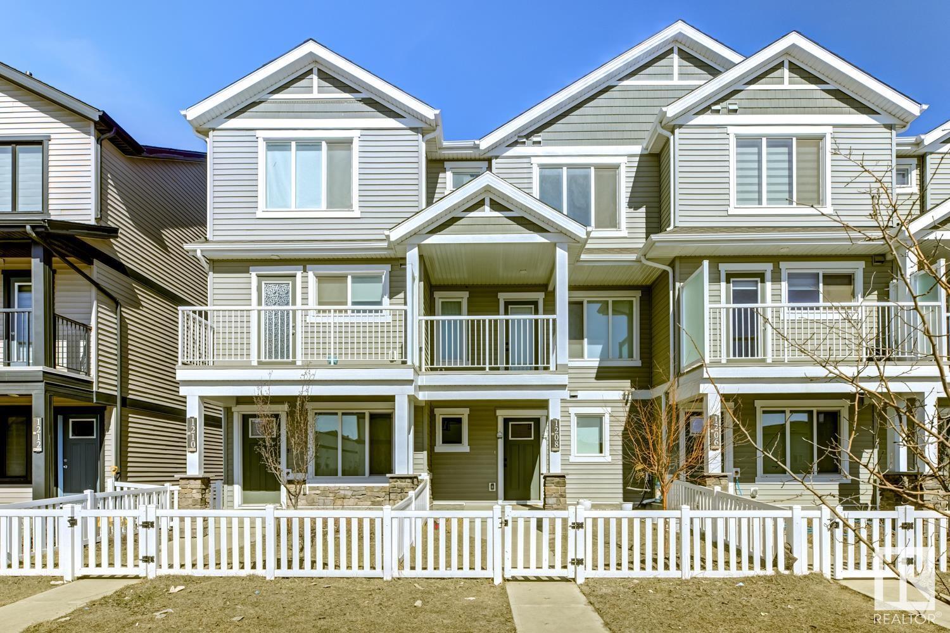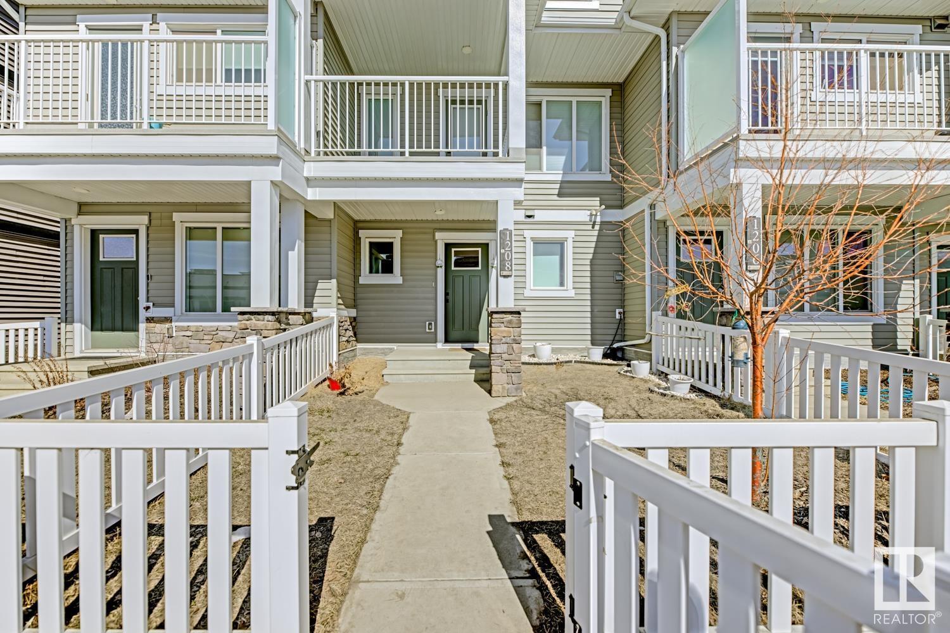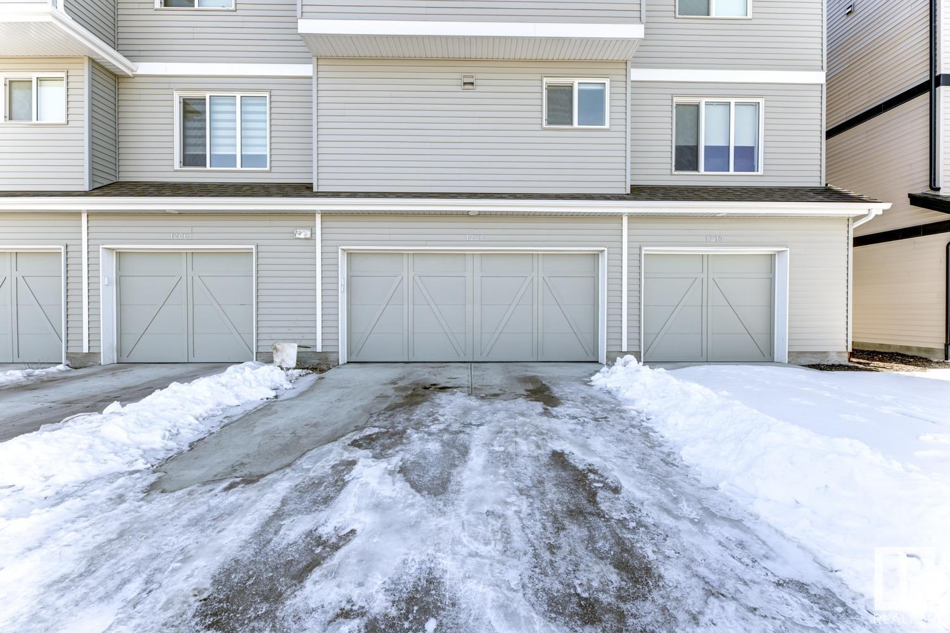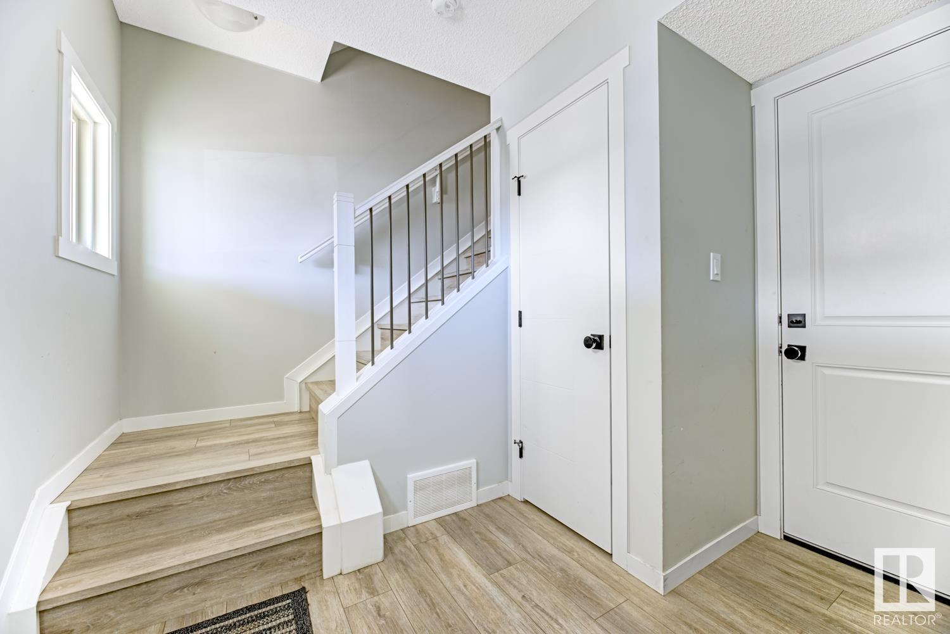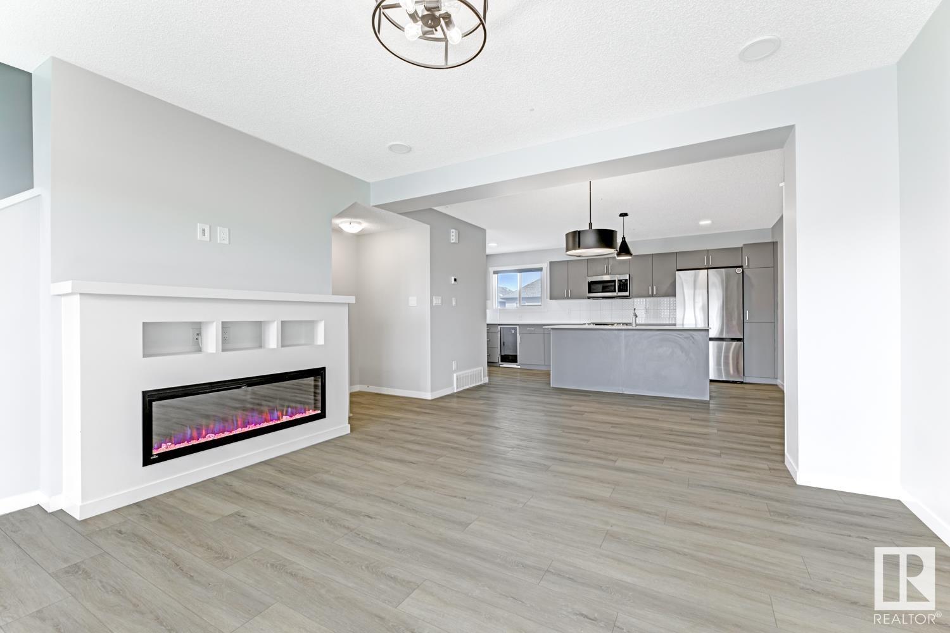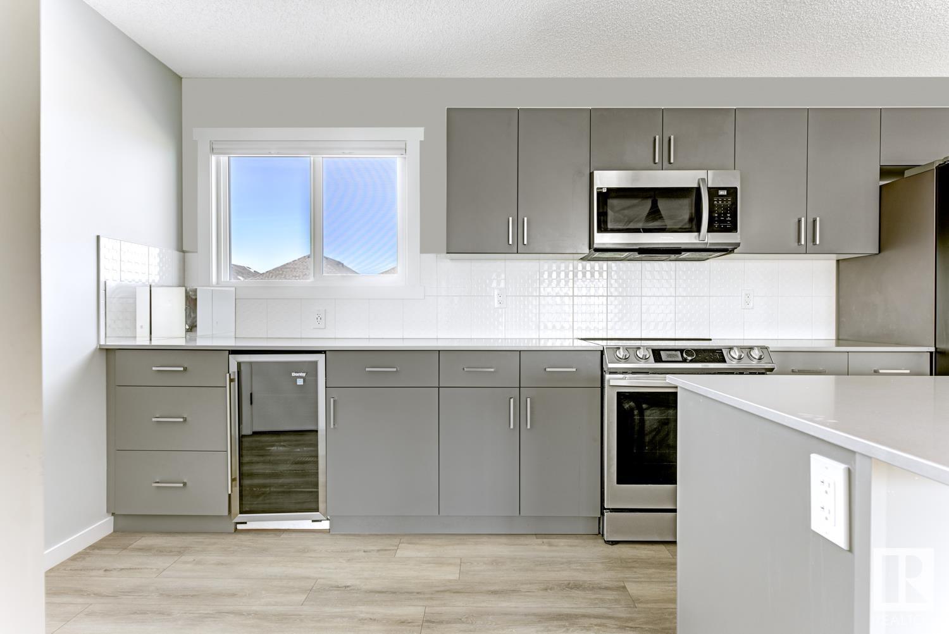1208 Aster Bv Nw Edmonton, Alberta T6T 2N8
$409,900
Welcome to this beautifully upgraded home in the sought-after Aster community, offering almost 1220 square feet of modern living space with NO CONDO FEES! The foyer welcomes you into a high-end laundry room and a spacious double-attached garage. Stairs lead to the open-concept main floor, featuring a gorgeous kitchen with ample cabinetry, a large island, and a stylish tile backsplash that flows into the bright living room. A convenient 2-piece washroom completes this level. Upstairs, you’ll find 3 spacious bedrooms, including a primary suite with a walk-in closet and ensuite bathroom. An additional full bathroom serves the other two rooms. Outside, enjoy a charming front yard with beautiful landscaping. This home is ideally located across from Aster Plaza, with easy access to schools, parks, and amenities. Perfect for first-time buyers or investors, this property offers a low-maintenance, modern lifestyle in a prime location! (id:61585)
Property Details
| MLS® Number | E4429202 |
| Property Type | Single Family |
| Neigbourhood | Aster |
| Amenities Near By | Airport, Playground, Public Transit, Shopping |
| Community Features | Public Swimming Pool |
| Features | No Animal Home, No Smoking Home |
| Parking Space Total | 4 |
| Structure | Porch |
Building
| Bathroom Total | 3 |
| Bedrooms Total | 3 |
| Appliances | Dishwasher, Washer/dryer Combo, Garage Door Opener Remote(s), Garage Door Opener, Microwave Range Hood Combo, Refrigerator, Stove, Window Coverings, Wine Fridge |
| Basement Type | None |
| Constructed Date | 2021 |
| Construction Style Attachment | Attached |
| Fireplace Fuel | Electric |
| Fireplace Present | Yes |
| Fireplace Type | Unknown |
| Half Bath Total | 1 |
| Heating Type | Forced Air |
| Stories Total | 3 |
| Size Interior | 1,220 Ft2 |
| Type | Row / Townhouse |
Parking
| Attached Garage |
Land
| Acreage | No |
| Land Amenities | Airport, Playground, Public Transit, Shopping |
| Size Irregular | 137.1 |
| Size Total | 137.1 M2 |
| Size Total Text | 137.1 M2 |
Rooms
| Level | Type | Length | Width | Dimensions |
|---|---|---|---|---|
| Upper Level | Living Room | 17'2" x 12' | ||
| Upper Level | Dining Room | 13'9" x 7' | ||
| Upper Level | Kitchen | 3'5 x 3'11 | ||
| Upper Level | Primary Bedroom | 13'8 x 11'5 | ||
| Upper Level | Bedroom 2 | 8'5 x 9'9 | ||
| Upper Level | Bedroom 3 | 8'5 x 10'3 |
Contact Us
Contact us for more information

. Mansher Singh
Associate
203-14101 West Block Dr
Edmonton, Alberta T5N 1L5
(780) 456-5656
