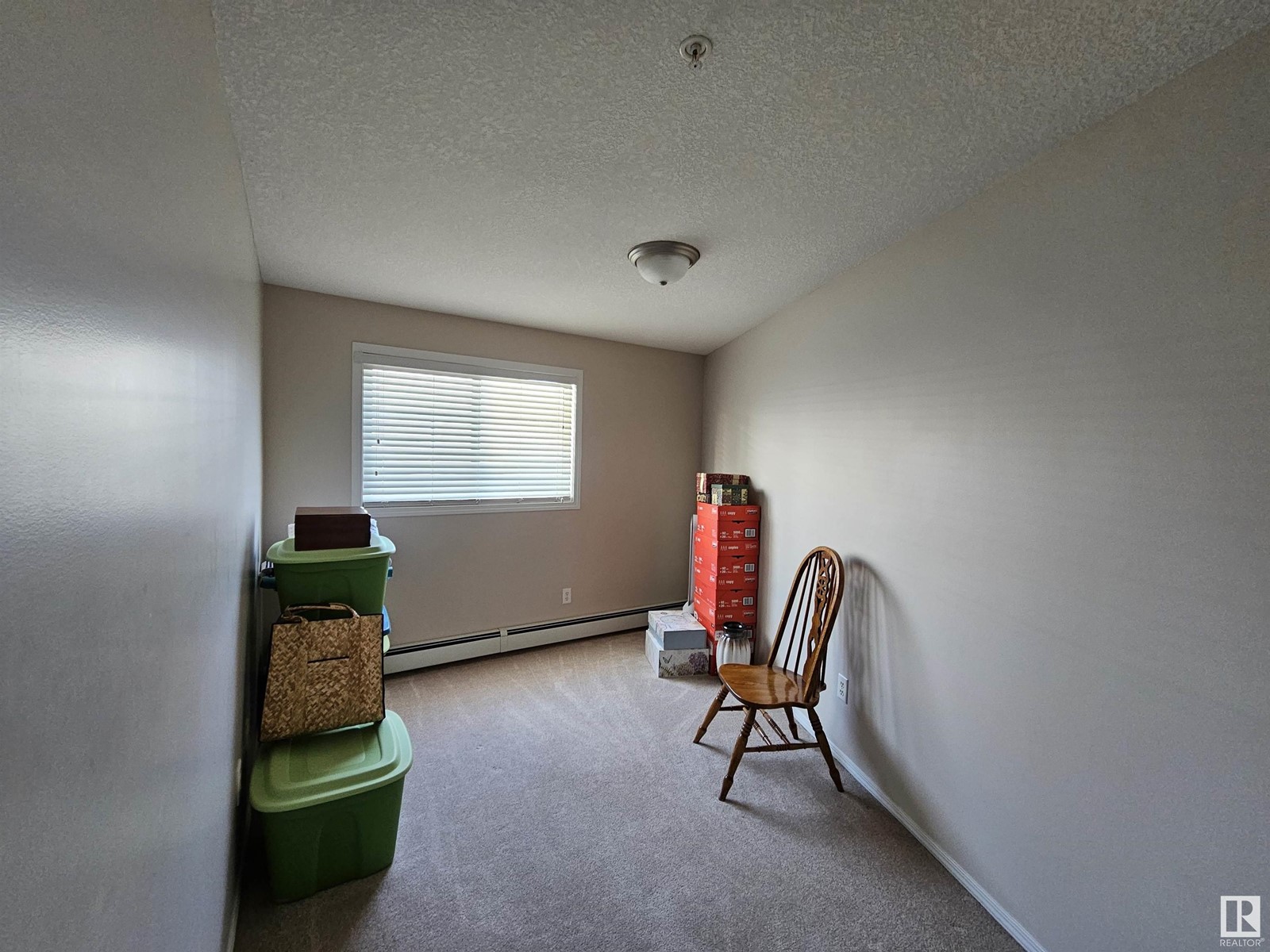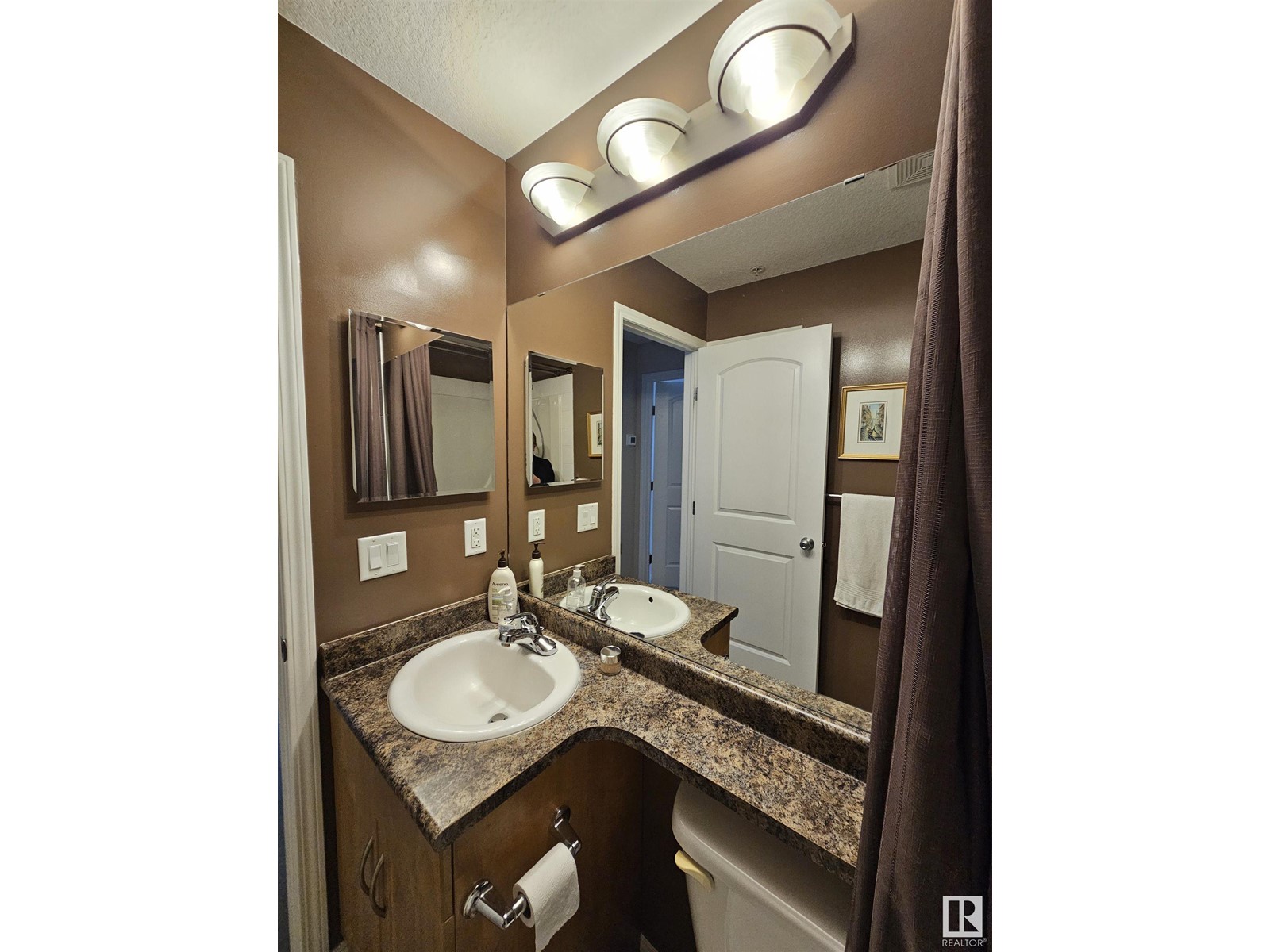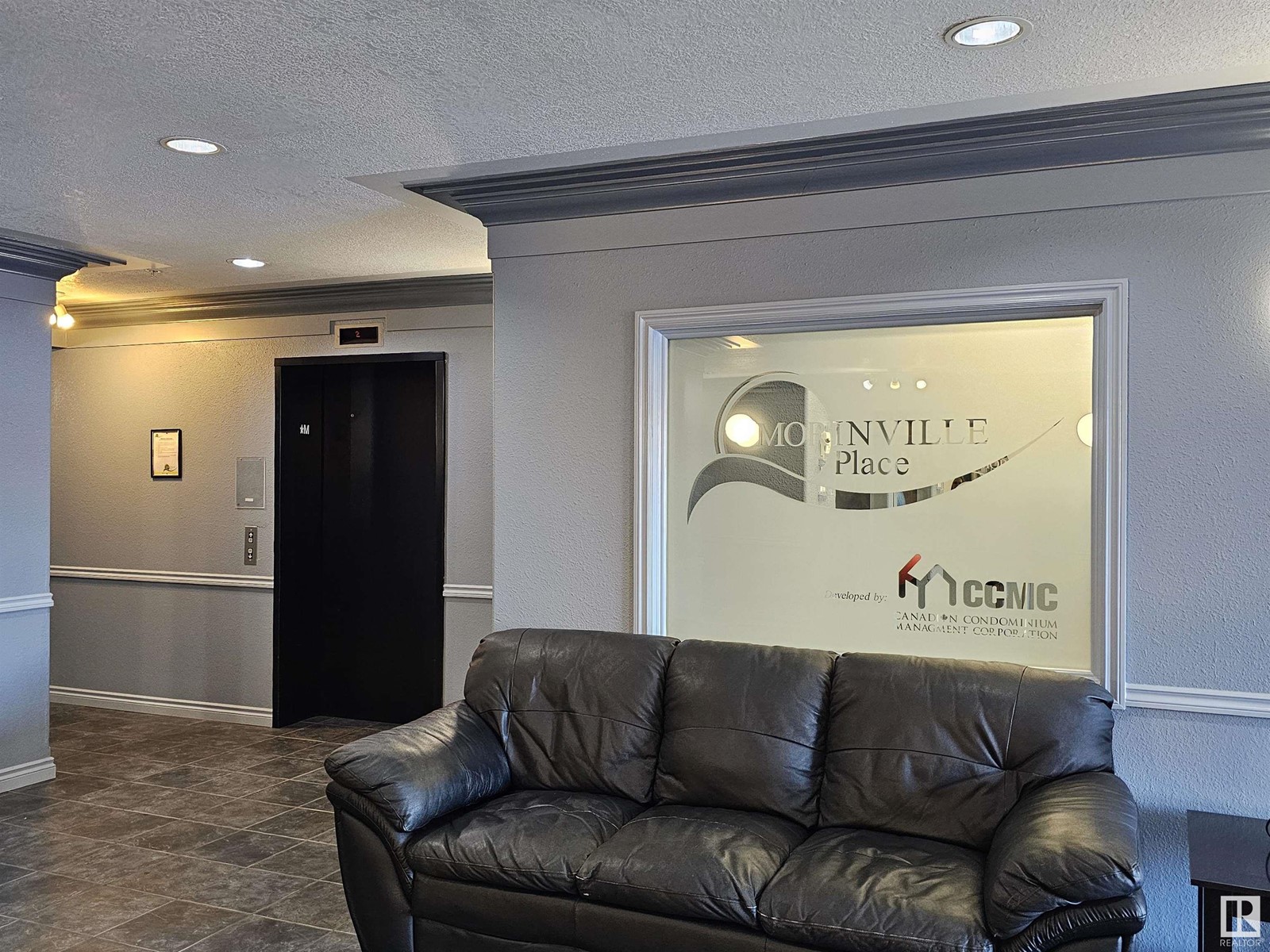#121 9910 107 St Morinville, Alberta T8R 0A3
$157,000Maintenance, Caretaker, Exterior Maintenance, Heat, Insurance, Common Area Maintenance, Landscaping, Property Management, Other, See Remarks, Water
$383.55 Monthly
Maintenance, Caretaker, Exterior Maintenance, Heat, Insurance, Common Area Maintenance, Landscaping, Property Management, Other, See Remarks, Water
$383.55 MonthlyIntroducing a cozy and inviting 2-bedroom, single-level condo located in Morinville. VERY LOW CONDO FEES AND LARGE RESERVE FUND. This bright and spacious condo features a seamless flow between the living room, dining area, and kitchen, perfect for entertaining or relaxing. Fully equipped kitchen with ample counter space, and stylish cabinetry. Two Comfortable Bedrooms offers plenty of natural light and a serene atmosphere for rest and relaxation. Convenient large laundry/storage includes a washer and dryer for added convenience. Private Balcony ideal for enjoying your morning coffee or evening sunsets with a natural gas outlet for your BBQ. Common Area is in the process of new carpet and paint. Dedicated assigned parking space conveniently located by entrance door. Located in a friendly and peaceful neighborhood, you'll be close to local amenities, parks, schools, and easy access to major highways for commuting. Don't miss out on this fantastic opportunity to make this apartment your new home! (id:61585)
Property Details
| MLS® Number | E4416989 |
| Property Type | Single Family |
| Neigbourhood | Morinville |
| Amenities Near By | Golf Course, Schools, Shopping |
| Features | Flat Site |
| Parking Space Total | 1 |
Building
| Bathroom Total | 1 |
| Bedrooms Total | 2 |
| Appliances | Dishwasher, Dryer, Microwave Range Hood Combo, Refrigerator, Stove, Washer, Window Coverings |
| Basement Type | None |
| Constructed Date | 2005 |
| Heating Type | Baseboard Heaters, Hot Water Radiator Heat |
| Size Interior | 809 Ft2 |
| Type | Apartment |
Parking
| Stall |
Land
| Acreage | No |
| Land Amenities | Golf Course, Schools, Shopping |
Rooms
| Level | Type | Length | Width | Dimensions |
|---|---|---|---|---|
| Main Level | Living Room | 11'10" x 17'4 | ||
| Main Level | Dining Room | Measurements not available | ||
| Main Level | Kitchen | 13'3" x 9' | ||
| Main Level | Primary Bedroom | 11'2" x 14'4" | ||
| Main Level | Bedroom 2 | 10'8" x 18'5" | ||
| Main Level | Laundry Room | 7'5" x 7'9" |
Contact Us
Contact us for more information
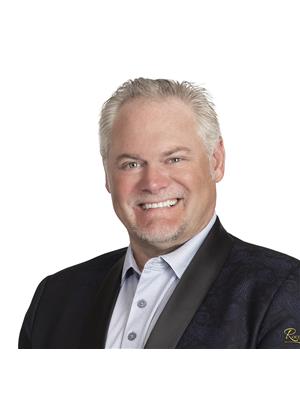
Troy Chabillon
Associate
www.facebook.com/troychabillonrealestate
www.linkedin.com/in/kevin-troy-chabillon-0a091133/
1400-10665 Jasper Ave Nw
Edmonton, Alberta T5J 3S9
(403) 262-7653
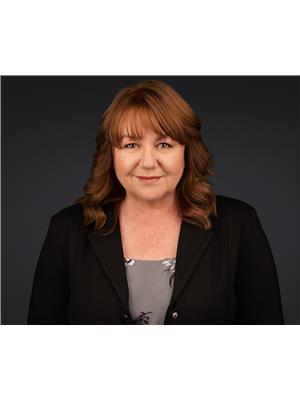
Karen Cadieux
Associate
www.facebook.com/profile.php?id=61558263506918
1400-10665 Jasper Ave Nw
Edmonton, Alberta T5J 3S9
(403) 262-7653










