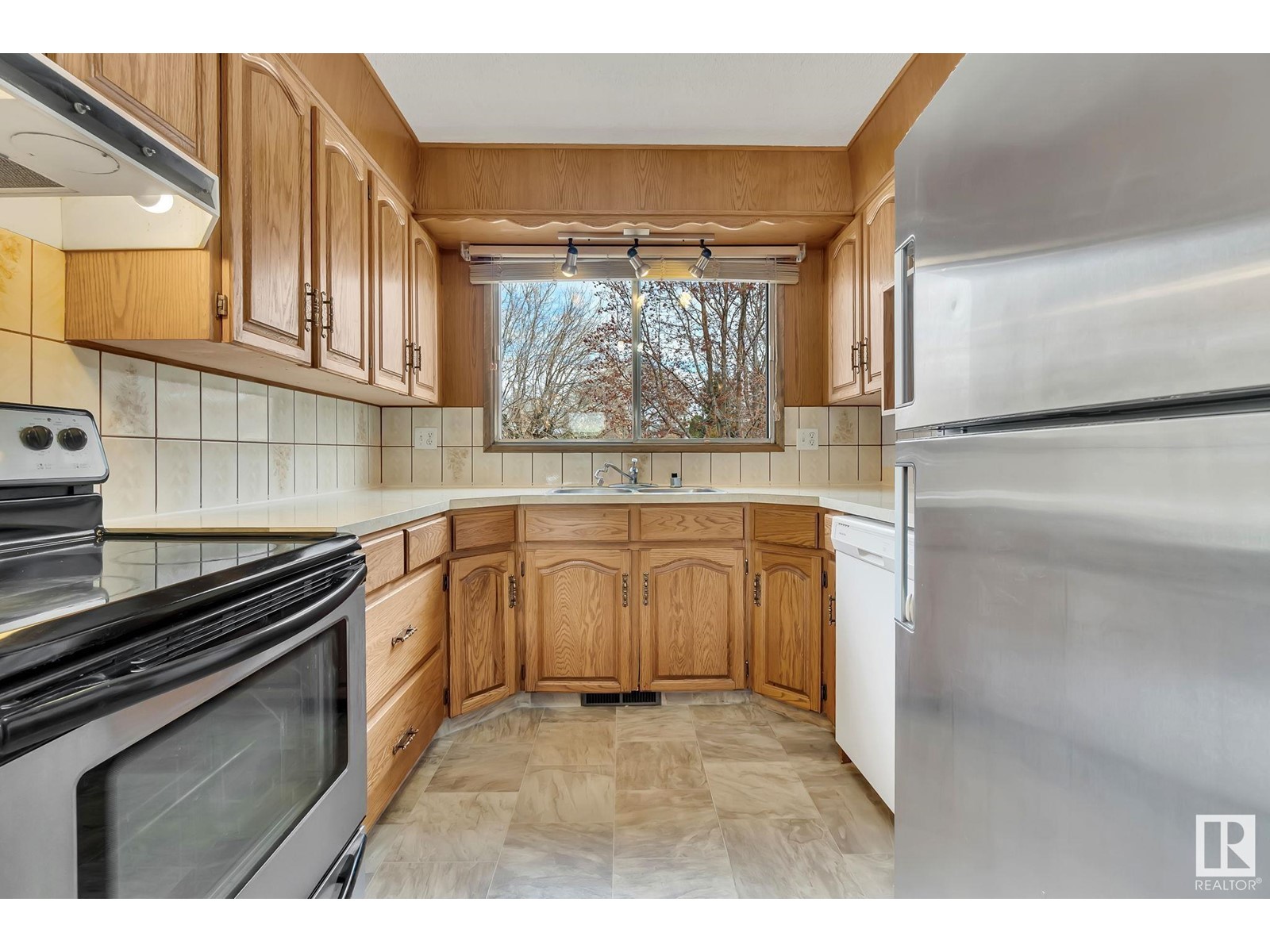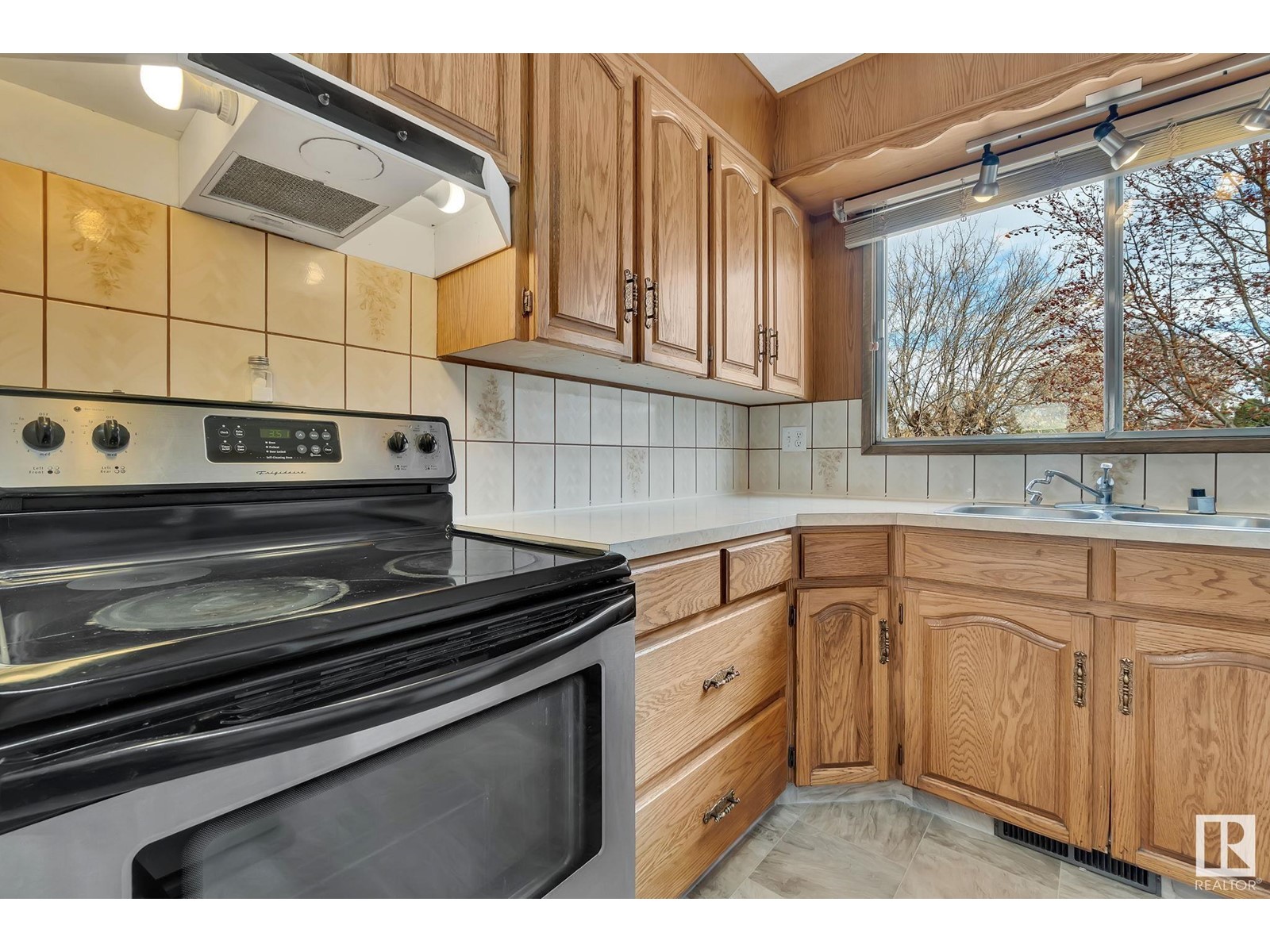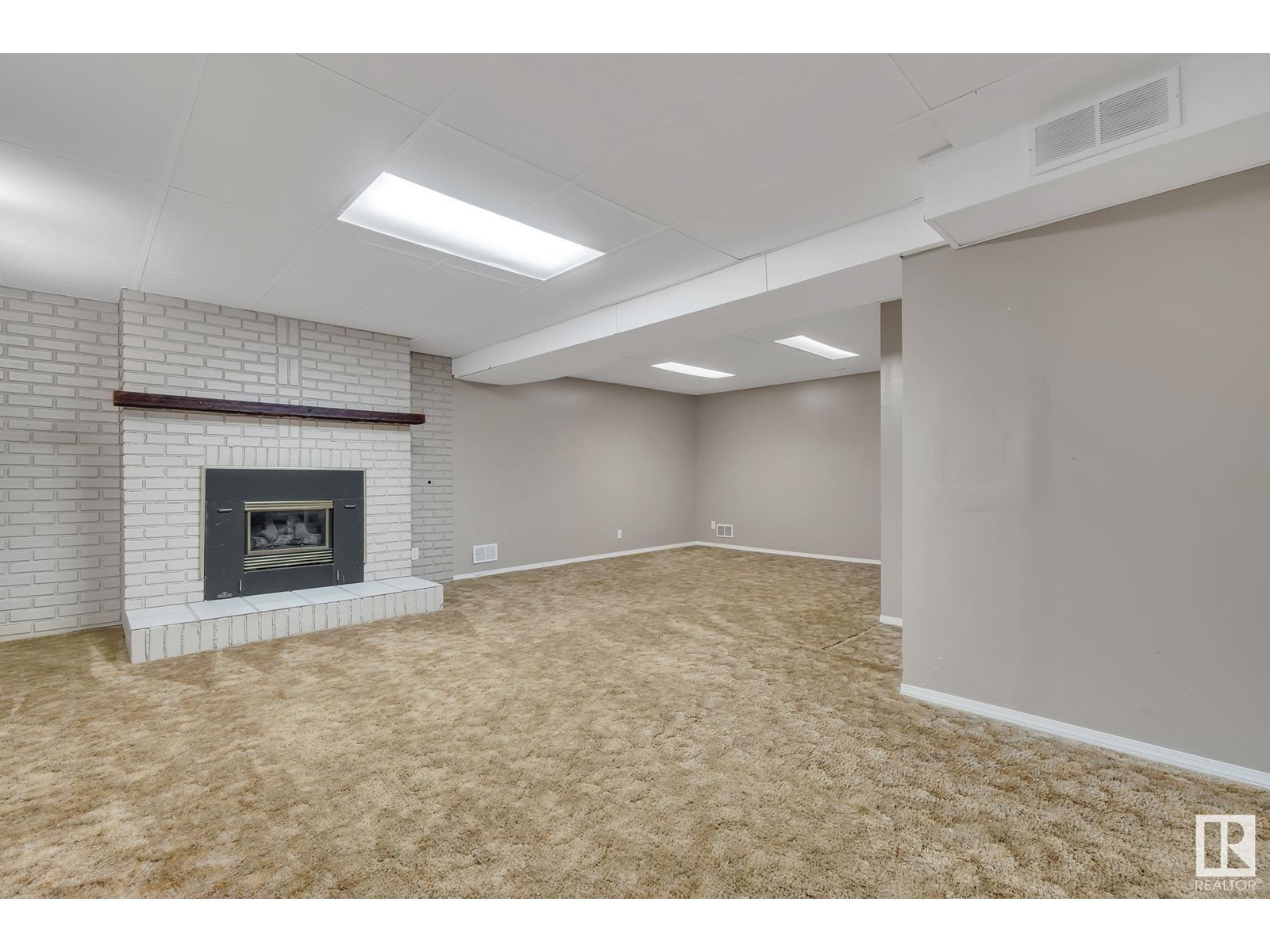121 Camelot Av Leduc, Alberta T9E 4L1
$419,900
Nestled in the heart of Corinthia Park, this charming home presents a fantastic opportunity to invest in one of Leduc’s mature sought after neighborhoods, known for its generous lot sizes. Offering 2,260 square feet of total living space, featuring three spacious bedrooms located on the upper floor, a full main bathroom, and a convenient half-bath ensuite. Many of the major upgrades have already been completed- including a newer furnace, hot water tank, shingles on both home and garage plus updated electrical with 220V wiring in the oversized garage. The garage itself is perfect for hobbyists or anyone in need of additional storage or workspace. Situated on a large, pie-shaped lot, the fully fenced backyard offers plenty of space for kids, pets, or outdoor entertaining, and includes an RV-accessible gate—ideal for additional parking or recreational needs. A separate back entrance opens up possibilities to develop a basement suite or in-law space, with an existing sauna downstairs adds a relaxing retreat. (id:61585)
Property Details
| MLS® Number | E4431581 |
| Property Type | Single Family |
| Neigbourhood | Corinthia Park |
| Amenities Near By | Schools, Shopping |
| Features | Treed, See Remarks, Flat Site, Lane |
Building
| Bathroom Total | 3 |
| Bedrooms Total | 4 |
| Appliances | Dishwasher, Dryer, Refrigerator, Stove, Central Vacuum, Washer |
| Architectural Style | Bungalow |
| Basement Development | Finished |
| Basement Type | Full (finished) |
| Constructed Date | 1973 |
| Construction Style Attachment | Detached |
| Half Bath Total | 1 |
| Heating Type | Forced Air |
| Stories Total | 1 |
| Size Interior | 1,195 Ft2 |
| Type | House |
Parking
| Detached Garage | |
| Oversize |
Land
| Acreage | No |
| Fence Type | Fence |
| Land Amenities | Schools, Shopping |
| Size Irregular | 773.05 |
| Size Total | 773.05 M2 |
| Size Total Text | 773.05 M2 |
Rooms
| Level | Type | Length | Width | Dimensions |
|---|---|---|---|---|
| Basement | Family Room | Measurements not available | ||
| Basement | Bedroom 4 | Measurements not available | ||
| Main Level | Living Room | Measurements not available | ||
| Main Level | Dining Room | Measurements not available | ||
| Main Level | Kitchen | Measurements not available | ||
| Main Level | Primary Bedroom | Measurements not available | ||
| Main Level | Bedroom 2 | Measurements not available | ||
| Main Level | Bedroom 3 | Measurements not available |
Contact Us
Contact us for more information
Juliana M. Salvador
Associate
(780) 401-3463
102-1253 91 St Sw
Edmonton, Alberta T6X 1E9
(780) 660-0000
(780) 401-3463




















































