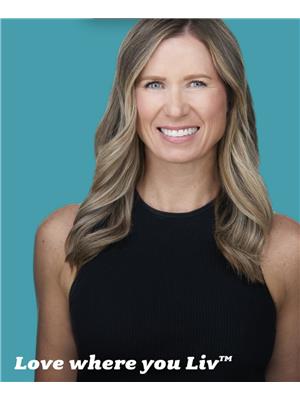1210 Eaton Ln Nw Nw Edmonton, Alberta T6M 1M9
$600,000
Welcome to this stunning property built by Blackstone, where modern elegance meets functional design. Enter through a large foyer leading to an expansive living room with an impressive 18-foot high ceiling, an electric fireplace, and a coffered ceiling with pot lights that add warmth and sophistication. The spacious mudroom features a built-in bench and shelves for organization. The chef's dream kitchen boasts gorgeous white cabinets that extend to the ceilings, a gas stove, ample cabinet space, a large island, and a convenient walk-through pantry, perfect for culinary creations. Retreat to the luxurious primary suite, complete with a generous walk-in closet designed for comfort. With 9-foot ceilings on both the main floor and basement, the home feels open and airy throughout. Enjoy the serene backdrop of a walking path in your backyard, ideal for morning strolls. This exceptional property is also within walking distance to a future K-9 school, set to open in September 2027. Shows 10/10. (id:61585)
Open House
This property has open houses!
1:00 pm
Ends at:3:00 pm
Property Details
| MLS® Number | E4432374 |
| Property Type | Single Family |
| Neigbourhood | Edgemont (Edmonton) |
| Amenities Near By | Playground, Schools, Shopping |
| Features | Ravine, Flat Site, Park/reserve, No Smoking Home |
| Parking Space Total | 4 |
| Structure | Deck |
| View Type | Ravine View |
Building
| Bathroom Total | 3 |
| Bedrooms Total | 3 |
| Amenities | Vinyl Windows |
| Appliances | Dishwasher, Dryer, Hood Fan, Microwave, Refrigerator, Gas Stove(s), Washer |
| Basement Development | Unfinished |
| Basement Type | Full (unfinished) |
| Constructed Date | 2022 |
| Construction Style Attachment | Detached |
| Fire Protection | Smoke Detectors |
| Fireplace Fuel | Electric |
| Fireplace Present | Yes |
| Fireplace Type | Insert |
| Half Bath Total | 1 |
| Heating Type | Forced Air |
| Stories Total | 2 |
| Size Interior | 1,859 Ft2 |
| Type | House |
Parking
| Attached Garage |
Land
| Acreage | No |
| Fence Type | Fence |
| Land Amenities | Playground, Schools, Shopping |
| Size Irregular | 317.36 |
| Size Total | 317.36 M2 |
| Size Total Text | 317.36 M2 |
Rooms
| Level | Type | Length | Width | Dimensions |
|---|---|---|---|---|
| Main Level | Living Room | 4.4 m | 3.2 m | 4.4 m x 3.2 m |
| Main Level | Dining Room | 3.3 m | 2.4 m | 3.3 m x 2.4 m |
| Main Level | Kitchen | 3.9 m | 2.9 m | 3.9 m x 2.9 m |
| Upper Level | Primary Bedroom | 4.2 m | 3.6 m | 4.2 m x 3.6 m |
| Upper Level | Bedroom 2 | 3.3 m | 2.8 m | 3.3 m x 2.8 m |
| Upper Level | Bedroom 3 | 3.4 m | 2.8 m | 3.4 m x 2.8 m |
| Upper Level | Bonus Room | 4 m | 3.3 m | 4 m x 3.3 m |
Contact Us
Contact us for more information

Stacy Mcintyre
Associate
(780) 486-8654
www.stacymcintyre.ca/
www.facebook.com/Stacy.McIntyre.SOLD?mibextid=LQQJ4d
www.instagram.com/realtor_stacy_mcintyre/
18831 111 Ave Nw
Edmonton, Alberta T5S 2X4
(780) 486-8655




























