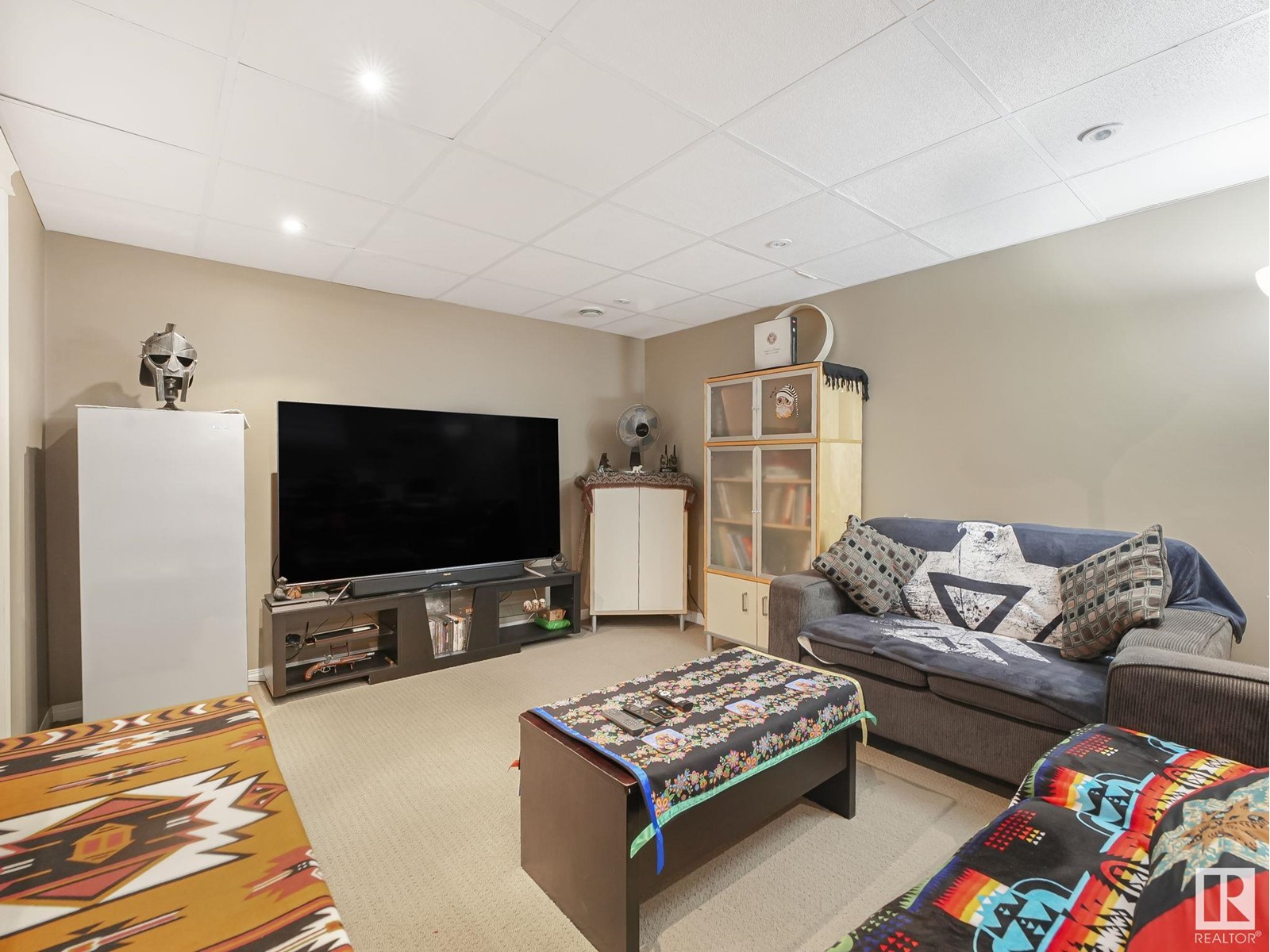12118 16 Av Sw Edmonton, Alberta T6W 1L9
$387,000
Fantastic half duplex in the highly desirable Rutherford community! This well-maintained home features a professionally finished basement with a media room, laundry area, 2 storage rooms, and flooring throughout. The main floor offers black appliances, an eating nook with patio doors leading to a deck with gas BBQ hookup, and a bright family room with a gas fireplace and 3 large windows. Upstairs boasts 2 spacious bedrooms and 2 full bathrooms, including a primary with 2 walk-in closets. The single attached garage is insulated and drywalled (9x19). Recent upgrades include a new roof (2023), new furnace (2023), and hot water tank (Dec 2022). Located within walking distance to Johnny Bright and Monsignor Fee Otterson K–6 schools. Move-in ready and ideal for families or investors! (id:61585)
Property Details
| MLS® Number | E4430978 |
| Property Type | Single Family |
| Neigbourhood | Rutherford (Edmonton) |
| Amenities Near By | Airport, Playground, Schools |
| Features | Flat Site, Park/reserve |
| Structure | Deck |
Building
| Bathroom Total | 3 |
| Bedrooms Total | 2 |
| Appliances | Dishwasher, Dryer, Fan, Garage Door Opener Remote(s), Garage Door Opener, Hood Fan, Refrigerator, Storage Shed, Stove, Washer |
| Basement Development | Finished |
| Basement Type | Full (finished) |
| Constructed Date | 2004 |
| Construction Style Attachment | Semi-detached |
| Fireplace Fuel | Gas |
| Fireplace Present | Yes |
| Fireplace Type | Unknown |
| Half Bath Total | 1 |
| Heating Type | Forced Air |
| Stories Total | 2 |
| Size Interior | 1,190 Ft2 |
| Type | Duplex |
Parking
| Attached Garage |
Land
| Acreage | No |
| Fence Type | Fence |
| Land Amenities | Airport, Playground, Schools |
| Size Irregular | 247.42 |
| Size Total | 247.42 M2 |
| Size Total Text | 247.42 M2 |
Rooms
| Level | Type | Length | Width | Dimensions |
|---|---|---|---|---|
| Lower Level | Recreation Room | 5.49 m | 3.35 m | 5.49 m x 3.35 m |
| Main Level | Living Room | 4.24 m | 2.89 m | 4.24 m x 2.89 m |
| Main Level | Dining Room | 2.55 m | 2.94 m | 2.55 m x 2.94 m |
| Main Level | Kitchen | 3.26 m | 4.06 m | 3.26 m x 4.06 m |
| Upper Level | Primary Bedroom | 3.89 m | 4.2 m | 3.89 m x 4.2 m |
| Upper Level | Bedroom 2 | 4.45 m | 3.89 m | 4.45 m x 3.89 m |
Contact Us
Contact us for more information

Kalpeshkumar Vankar
Associate
4107 99 St Nw
Edmonton, Alberta T6E 3N4
(780) 450-6300
(780) 450-6670








































