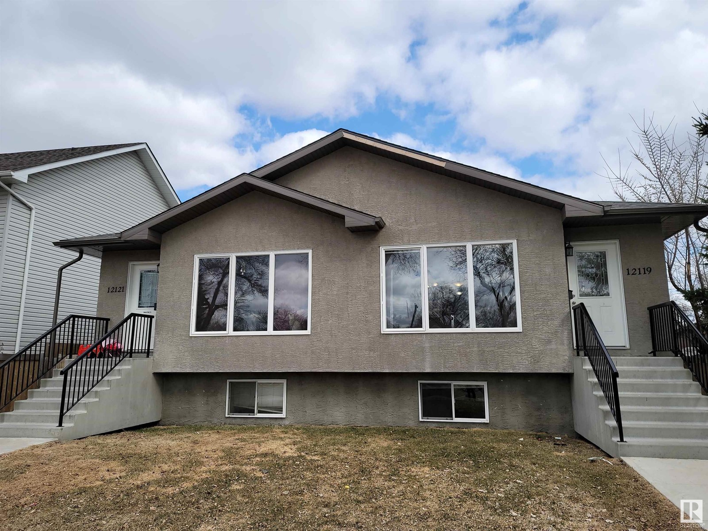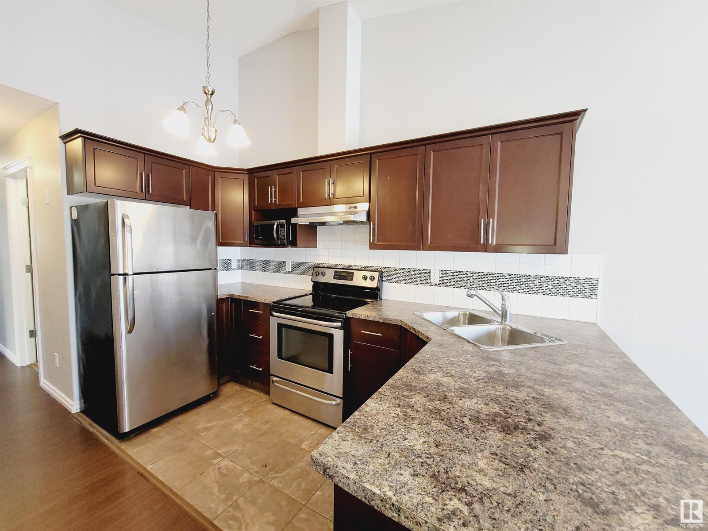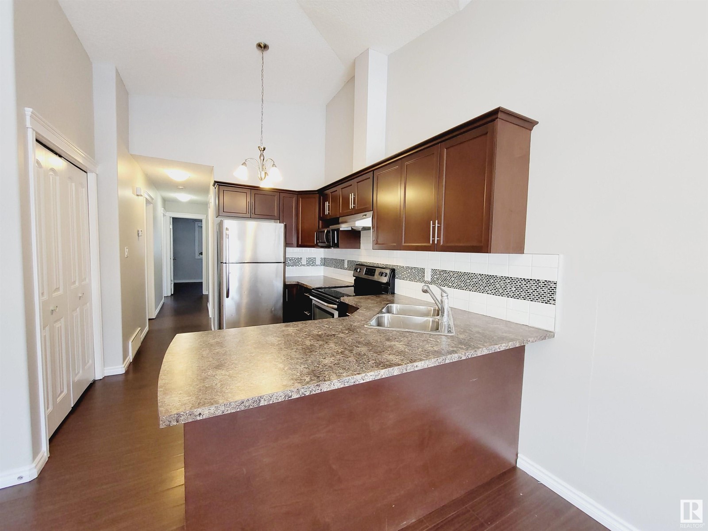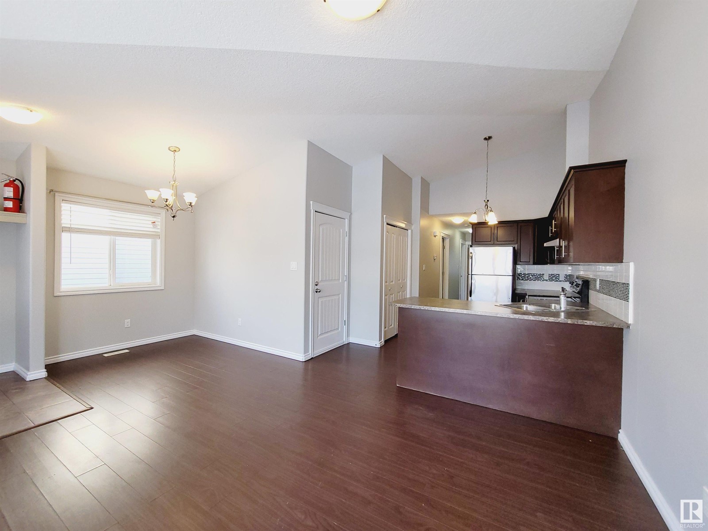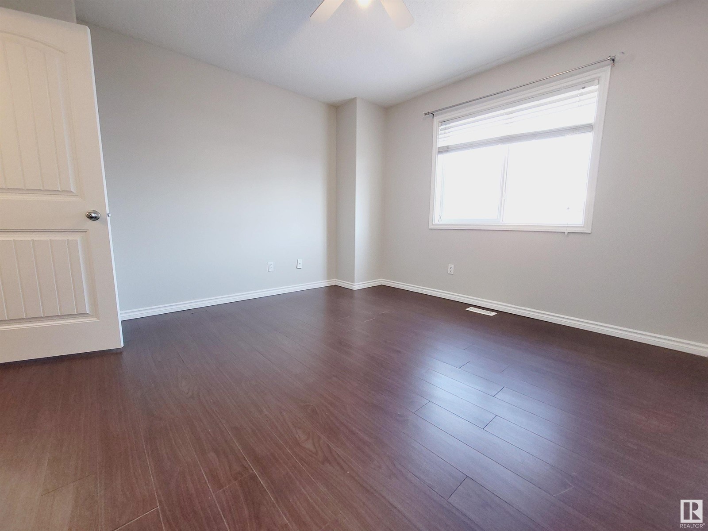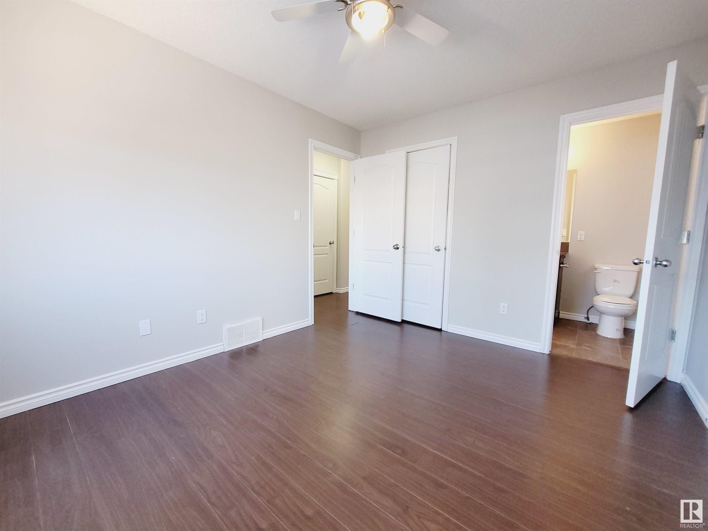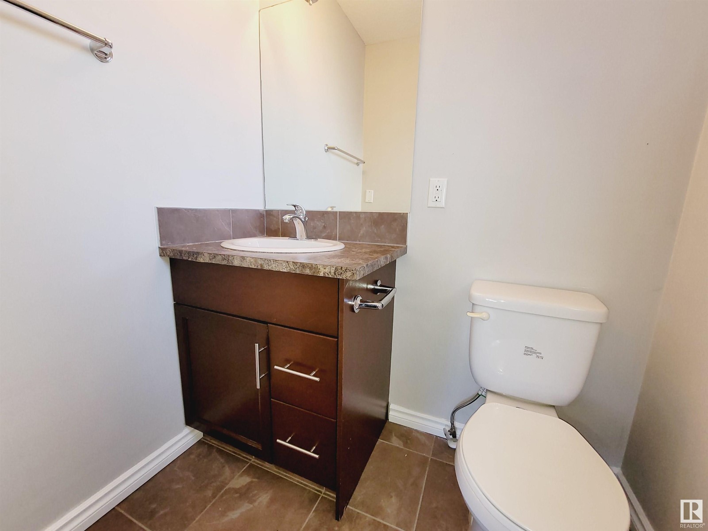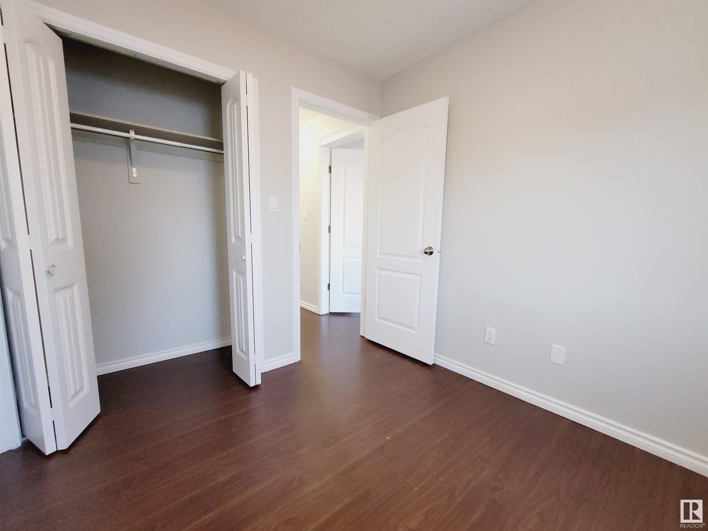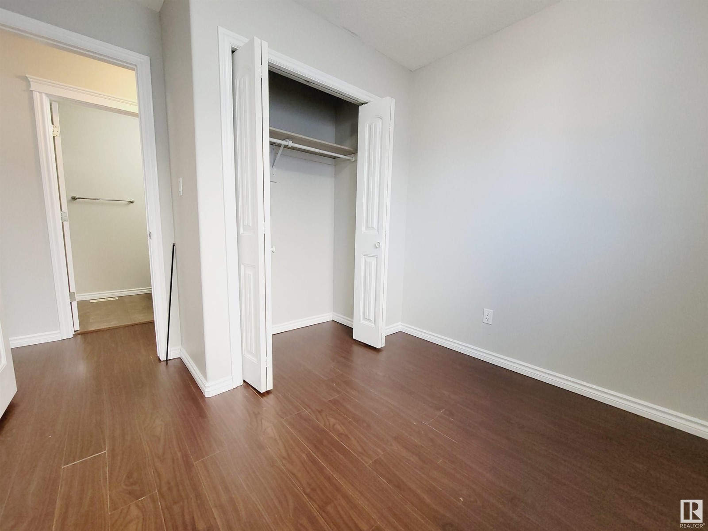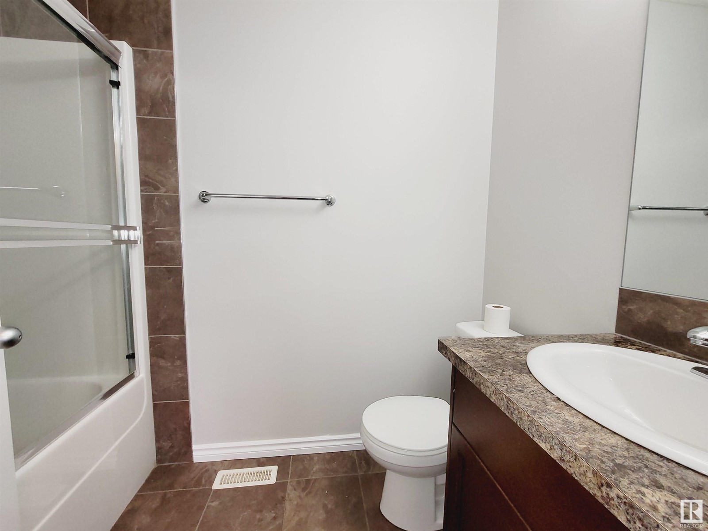12121 124 St Nw Edmonton, Alberta T5L 0N1
$430,000
NO CONDO FEE ! Central Edmonton Location very close 10 minutes to city center, Nait, Royal Alexandria Hospital, trending 124 street, schools, shopping, community league, Yellow Head Freeway. Newer Raised Bungalow, open kitchen great room floor plan, 3 bedrooms main floor, primary bdrm has ensuite, also 4 piece washroom, Laundry on the main floor. Legal Basement Suite separate entrance also open kitchen to great room area, 2 bedrooms, 4 piece washroom, laundry in the basement makes distict and separate living between main floor and basement. Single detached garage is perfect for all seasons. Presently rented main ( $1795 per month ) lower basement ( $1300 ) makes fabulos $3095 per month income, both main and lower are leased till July 31, 2025. Adjacent side of duplex 12119 may also be available. Perfect to live in owner ocuppied with extra income renting one of the levels, perfect for owner occupied for extended families of all ages living together yet having privacy. The ultimate rental investment also (id:61585)
Property Details
| MLS® Number | E4424864 |
| Property Type | Single Family |
| Neigbourhood | Prince Charles |
| Amenities Near By | Playground, Public Transit, Schools, Shopping |
| Features | See Remarks, Lane, Exterior Walls- 2x6" |
| Parking Space Total | 2 |
Building
| Bathroom Total | 3 |
| Bedrooms Total | 5 |
| Amenities | Vinyl Windows |
| Appliances | Dryer, Garage Door Opener Remote(s), Washer/dryer Stack-up, Washer, Refrigerator, Two Stoves, Dishwasher |
| Architectural Style | Raised Bungalow |
| Basement Development | Finished |
| Basement Features | Suite |
| Basement Type | Full (finished) |
| Ceiling Type | Vaulted |
| Constructed Date | 2013 |
| Construction Style Attachment | Semi-detached |
| Half Bath Total | 1 |
| Heating Type | Forced Air |
| Stories Total | 1 |
| Size Interior | 969 Ft2 |
| Type | Duplex |
Parking
| Detached Garage |
Land
| Acreage | No |
| Land Amenities | Playground, Public Transit, Schools, Shopping |
| Size Irregular | 325 |
| Size Total | 325 M2 |
| Size Total Text | 325 M2 |
Rooms
| Level | Type | Length | Width | Dimensions |
|---|---|---|---|---|
| Basement | Bedroom 4 | Measurements not available | ||
| Basement | Bedroom 5 | Measurements not available | ||
| Basement | Second Kitchen | Measurements not available | ||
| Basement | Great Room | Measurements not available | ||
| Main Level | Living Room | Measurements not available | ||
| Main Level | Dining Room | Measurements not available | ||
| Main Level | Kitchen | Measurements not available | ||
| Main Level | Primary Bedroom | Measurements not available | ||
| Main Level | Bedroom 2 | Measurements not available | ||
| Main Level | Bedroom 3 | Measurements not available |
Contact Us
Contact us for more information

Julian P. Szklarz
Associate
(780) 484-9558
www.juliansells.com/
201-10114 156 St Nw
Edmonton, Alberta T5P 2P9
(780) 483-0601

Oriana L. Cronin
Associate
(780) 484-9558
www.juliansells.com/
201-10114 156 St Nw
Edmonton, Alberta T5P 2P9
(780) 483-0601
