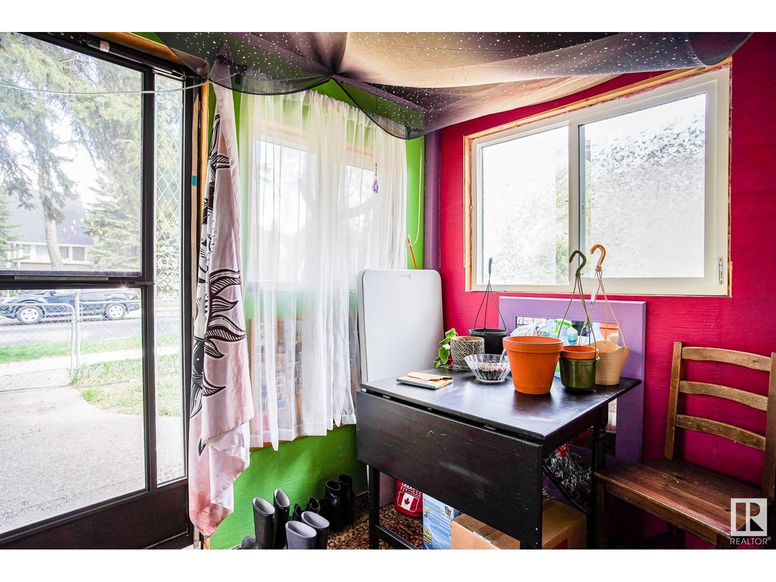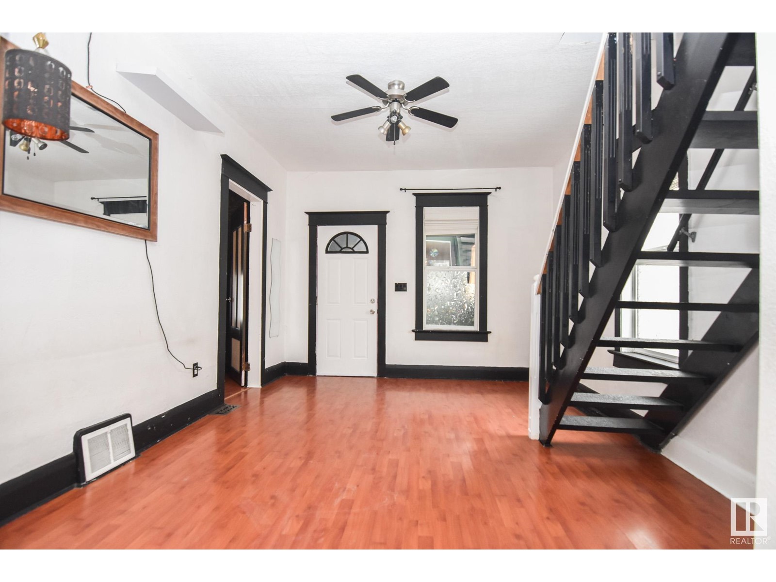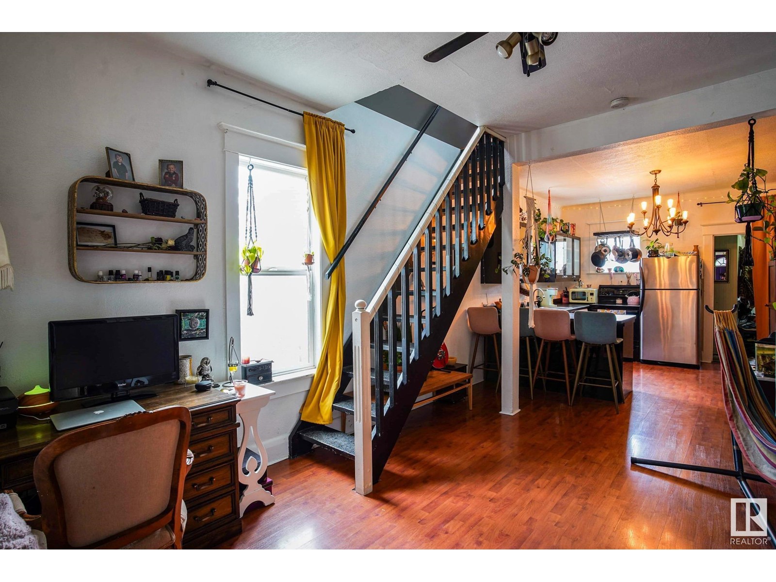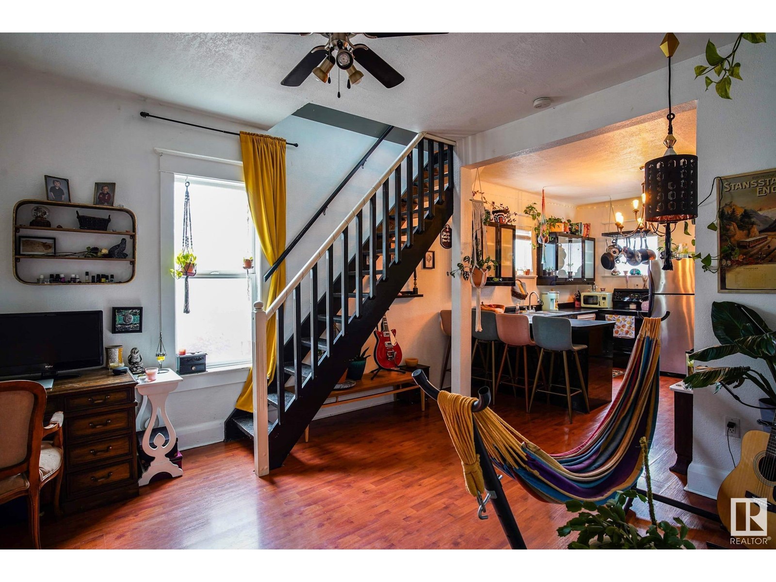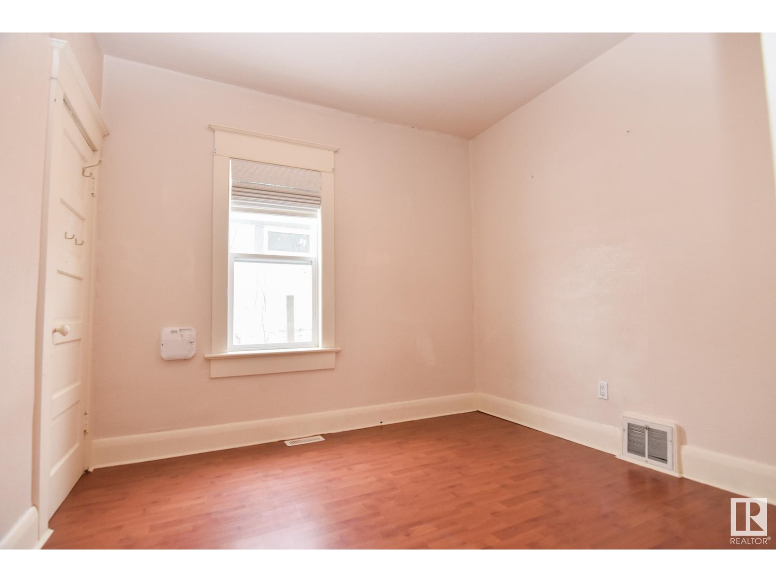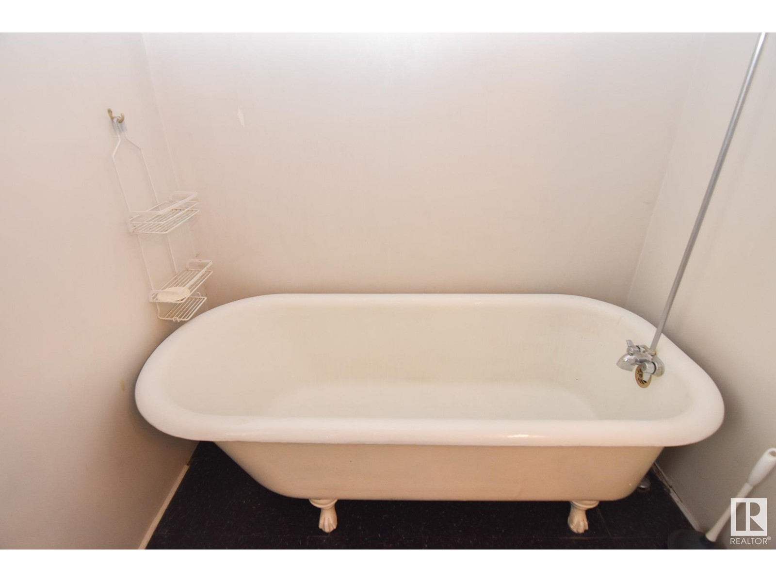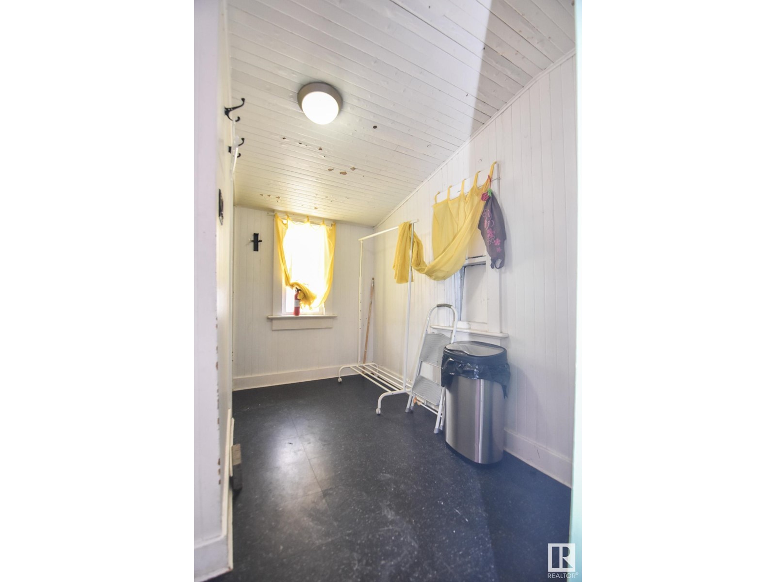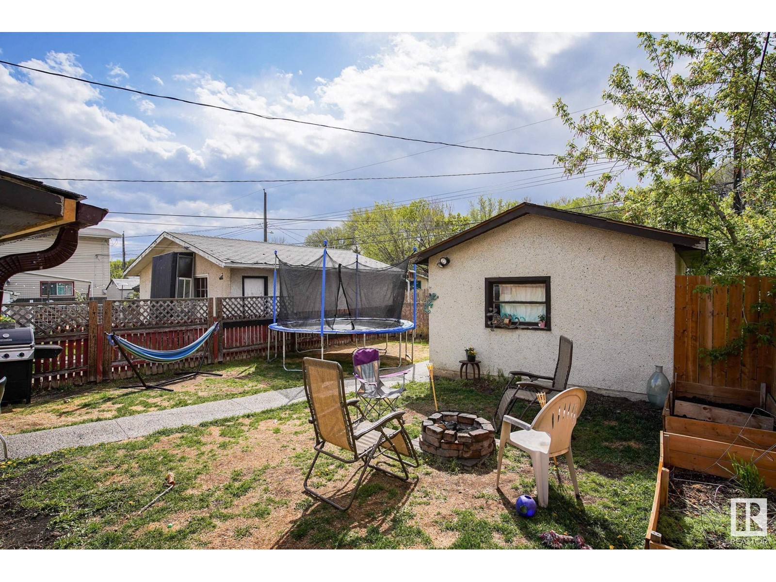12126 94 St Nw Edmonton, Alberta T5G 1J9
$234,900
This home is a perfect first time buyers home or a investor revenue property. Almost 1,000 sq ft 2 bedroom, 1 bath consisting of main floor featuring 2 bedrooms, living room, and an updated kitchen. The main floor 4-piece bath has been upgraded and has a claw foot adding to the charm. Walk up the rustic wooden staircase to a huge loft area for your entertainment time & enjoyment or use as the primary bedroom space. The backroom opens into an oversized mud room that leads down to the basement area with washer & dryer, newer furnace & hot water tank. The west facing yard is fully fenced and there is also a single insulated detached garage with back lane access, with an additional area for extra rear parking. Close to downtown, shops, transit, and local schools. Future builder infill potential as well. (id:61585)
Property Details
| MLS® Number | E4422648 |
| Property Type | Single Family |
| Neigbourhood | Delton |
| Amenities Near By | Playground, Public Transit, Schools, Shopping |
| Features | Paved Lane, No Animal Home, No Smoking Home |
Building
| Bathroom Total | 1 |
| Bedrooms Total | 3 |
| Amenities | Ceiling - 10ft |
| Appliances | Dishwasher, Dryer, Microwave, Refrigerator, Stove, Washer, Window Coverings |
| Basement Development | Unfinished |
| Basement Type | Partial (unfinished) |
| Constructed Date | 1913 |
| Construction Style Attachment | Detached |
| Heating Type | Forced Air |
| Stories Total | 2 |
| Size Interior | 990 Ft2 |
| Type | House |
Parking
| Detached Garage |
Land
| Acreage | No |
| Fence Type | Fence |
| Land Amenities | Playground, Public Transit, Schools, Shopping |
| Size Irregular | 383.17 |
| Size Total | 383.17 M2 |
| Size Total Text | 383.17 M2 |
Rooms
| Level | Type | Length | Width | Dimensions |
|---|---|---|---|---|
| Lower Level | Laundry Room | Measurements not available | ||
| Main Level | Living Room | 3.53 m | 4.91 m | 3.53 m x 4.91 m |
| Main Level | Dining Room | Measurements not available | ||
| Main Level | Kitchen | 3.52 m | 3.53 m | 3.52 m x 3.53 m |
| Main Level | Bedroom 2 | 2.9 m | 3.14 m | 2.9 m x 3.14 m |
| Main Level | Bedroom 3 | 2.91 m | 3.13 m | 2.91 m x 3.13 m |
| Main Level | Mud Room | 2.66 m | 3.06 m | 2.66 m x 3.06 m |
| Upper Level | Primary Bedroom | 6.6 m | 7.63 m | 6.6 m x 7.63 m |
Contact Us
Contact us for more information

Brett J. Winegarden
Manager
203-14101 West Block Dr
Edmonton, Alberta T5N 1L5
(780) 456-5656




