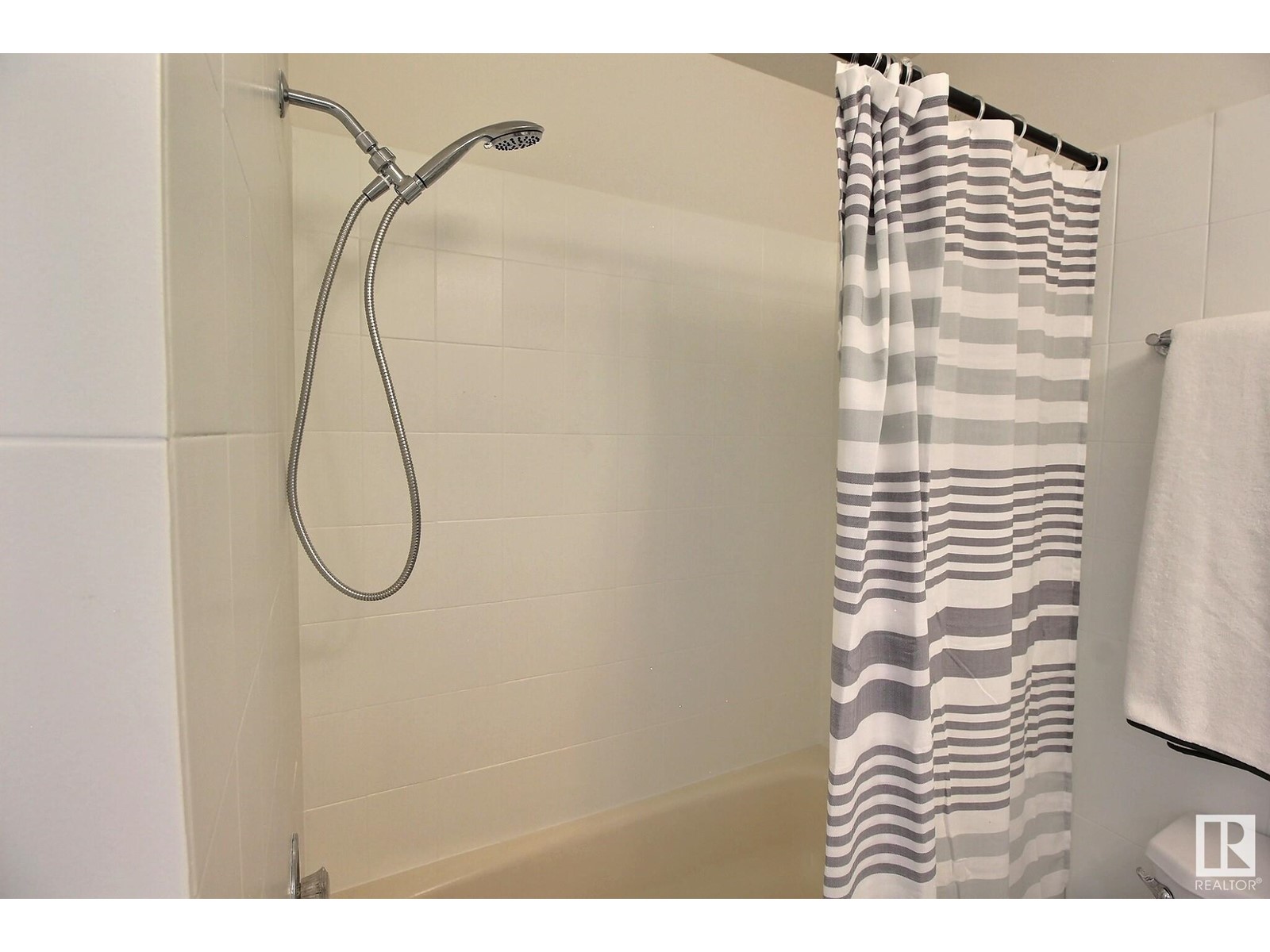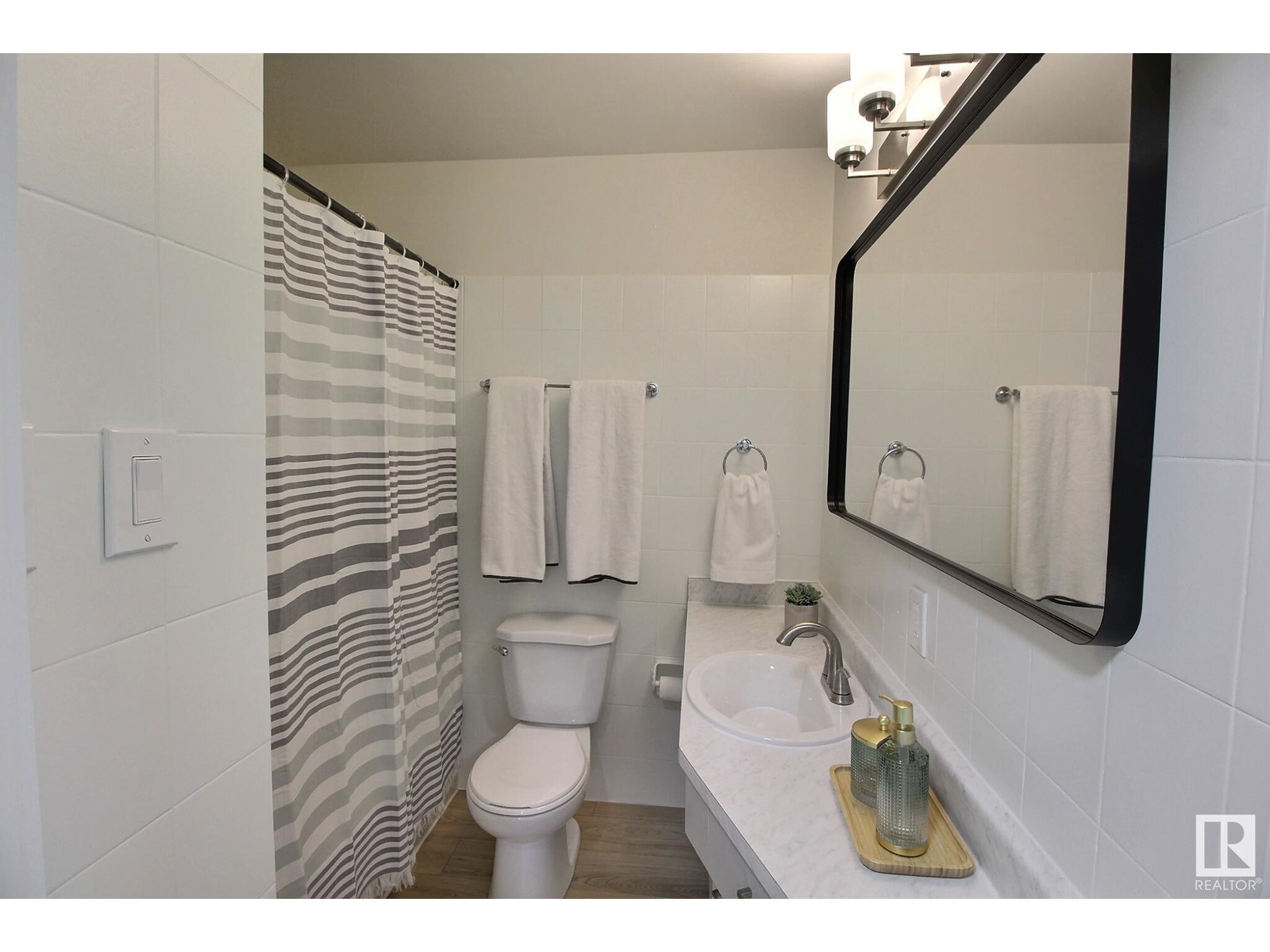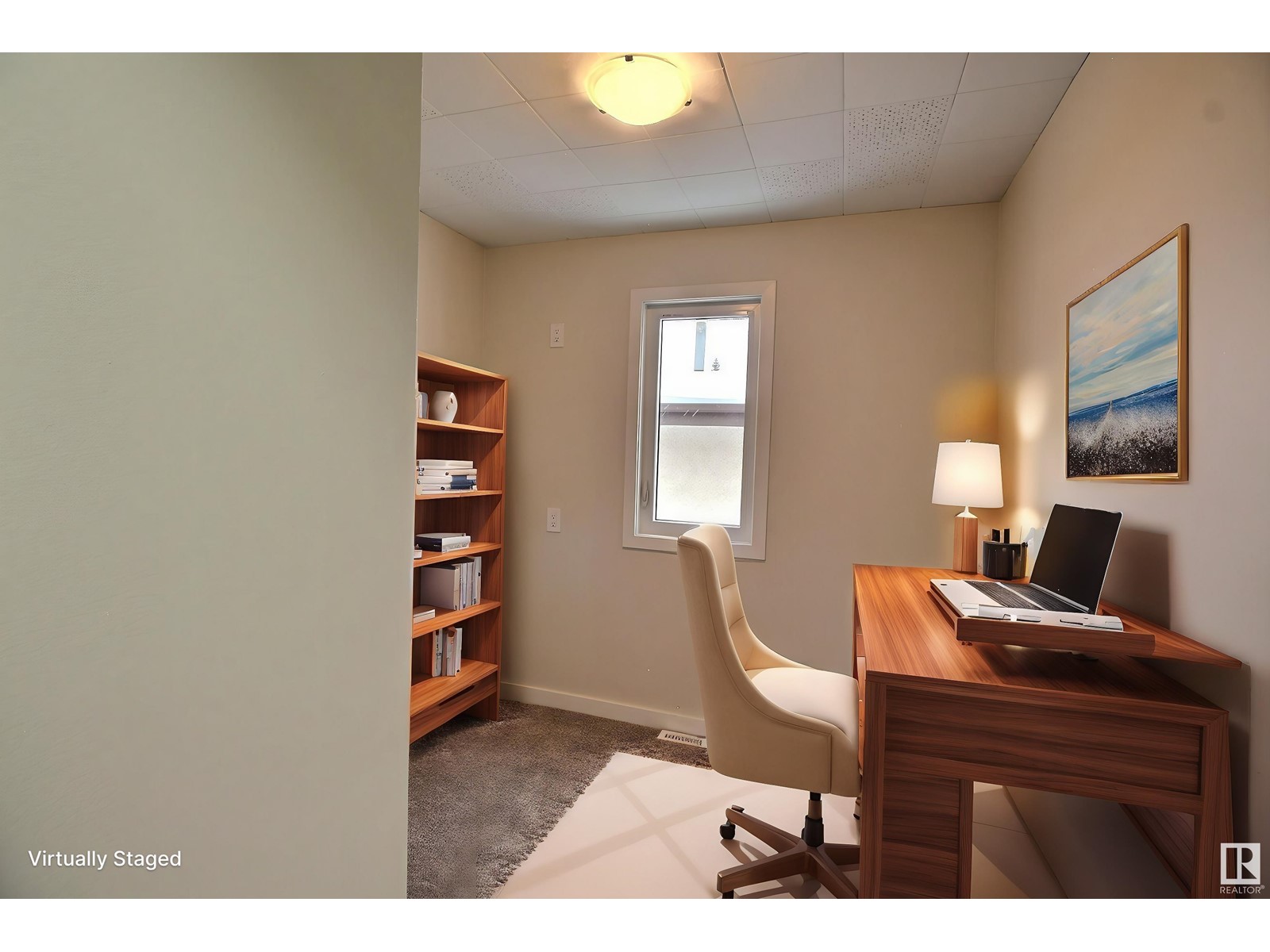12136 38 St Nw Edmonton, Alberta T5W 2J1
$385,000
Welcome to this beautifully updated raised bungalow boasting 5 bedrooms (3 on the main floor), 2 full bathrooms, and has been completely renovated to offer modern comfort and style. Step inside to find fresh paint, brand-new vinyl windows, and gorgeous new flooring throughout. The main floor features a bright and open layout with a spacious family room, perfect for gathering and relaxing. The kitchen is equipped with brand new stainless steel appliances. The lower level is just as impressive, with 2 additional bedrooms and a large family area that flood with natural light, creating a welcoming and airy atmosphere. The property includes a delightful yard complete with a large, covered patio, alongside a substantial double garage, equipped with a furnace. Located just minutes from schools, playgrounds, and parks, this home offers a fantastic lifestyle in a family-friendly neighborhood. Don’t miss out on this turn-key property! (id:61585)
Property Details
| MLS® Number | E4428099 |
| Property Type | Single Family |
| Neigbourhood | Beacon Heights |
| Amenities Near By | Playground, Schools, Shopping |
| Community Features | Public Swimming Pool |
| Features | Lane |
Building
| Bathroom Total | 2 |
| Bedrooms Total | 5 |
| Amenities | Vinyl Windows |
| Appliances | Dishwasher, Dryer, Refrigerator, Stove, Washer |
| Architectural Style | Bungalow |
| Basement Development | Finished |
| Basement Type | Full (finished) |
| Constructed Date | 1958 |
| Construction Style Attachment | Detached |
| Heating Type | Forced Air |
| Stories Total | 1 |
| Size Interior | 946 Ft2 |
| Type | House |
Parking
| Detached Garage | |
| Carport |
Land
| Acreage | No |
| Fence Type | Fence |
| Land Amenities | Playground, Schools, Shopping |
| Size Irregular | 575.54 |
| Size Total | 575.54 M2 |
| Size Total Text | 575.54 M2 |
Rooms
| Level | Type | Length | Width | Dimensions |
|---|---|---|---|---|
| Lower Level | Family Room | 8.8 m | 3.8 m | 8.8 m x 3.8 m |
| Lower Level | Bedroom 4 | 3.3 m | 3.1 m | 3.3 m x 3.1 m |
| Lower Level | Bedroom 5 | 3.4 m | 3.1 m | 3.4 m x 3.1 m |
| Main Level | Living Room | 4.8 m | 3.4 m | 4.8 m x 3.4 m |
| Main Level | Dining Room | 2.6 m | 2.2 m | 2.6 m x 2.2 m |
| Main Level | Kitchen | 3.1 m | 2.5 m | 3.1 m x 2.5 m |
| Main Level | Primary Bedroom | 4 m | 3 m | 4 m x 3 m |
| Main Level | Bedroom 2 | 2.8 m | 2.4 m | 2.8 m x 2.4 m |
| Main Level | Bedroom 3 | 2.8 m | 2.6 m | 2.8 m x 2.6 m |
| Main Level | Mud Room | 4 m | 1.7 m | 4 m x 1.7 m |
Contact Us
Contact us for more information

Don Boonstra
Associate
102-1253 91 St Sw
Edmonton, Alberta T6X 1E9
(780) 660-0000
(780) 401-3463





























