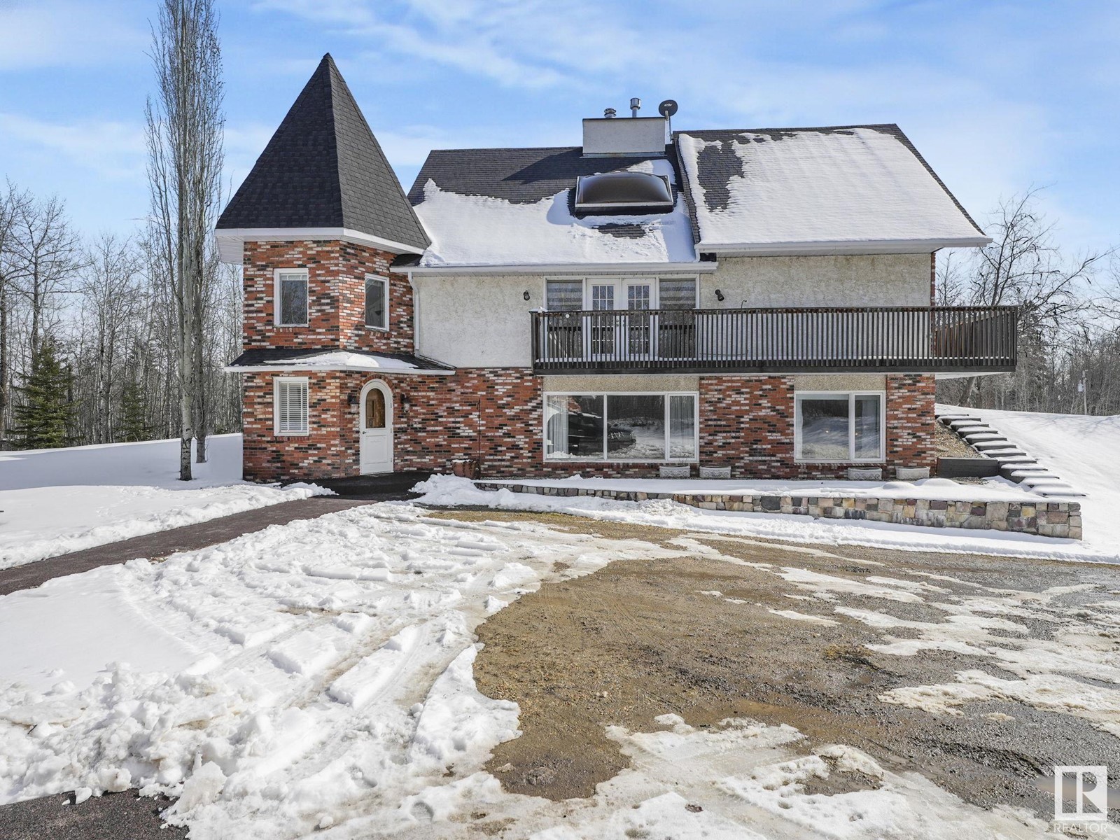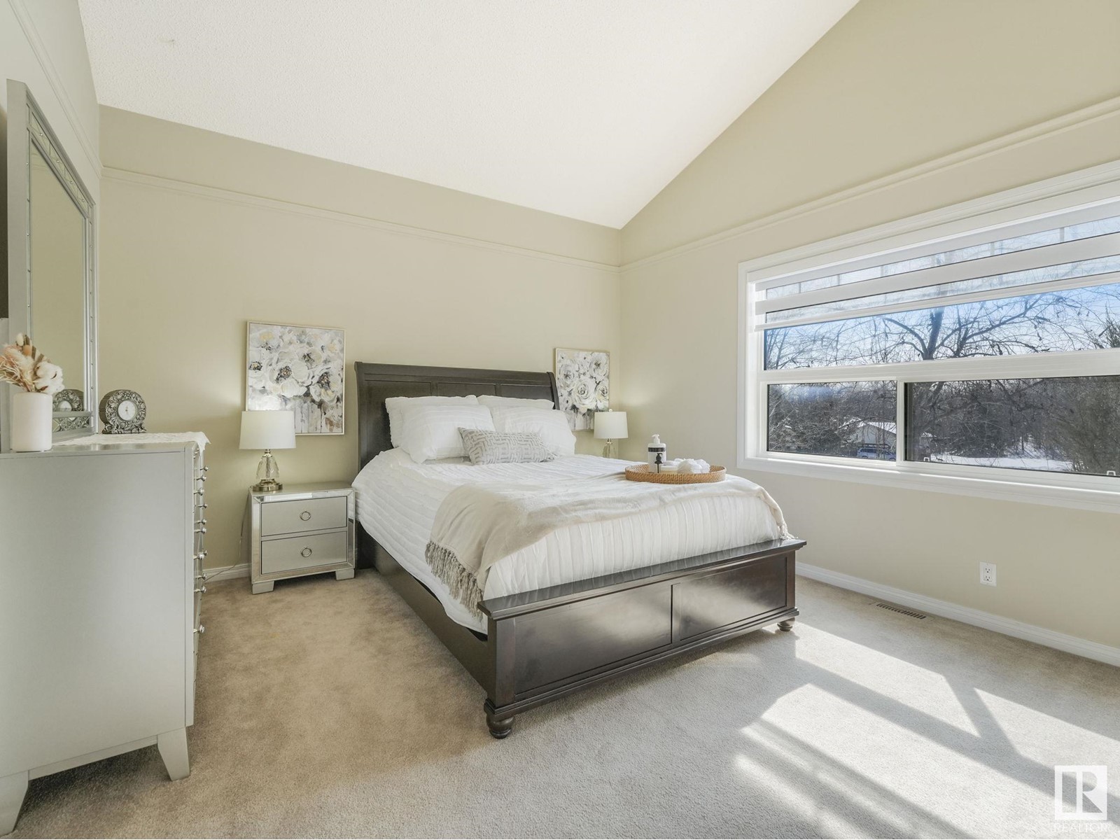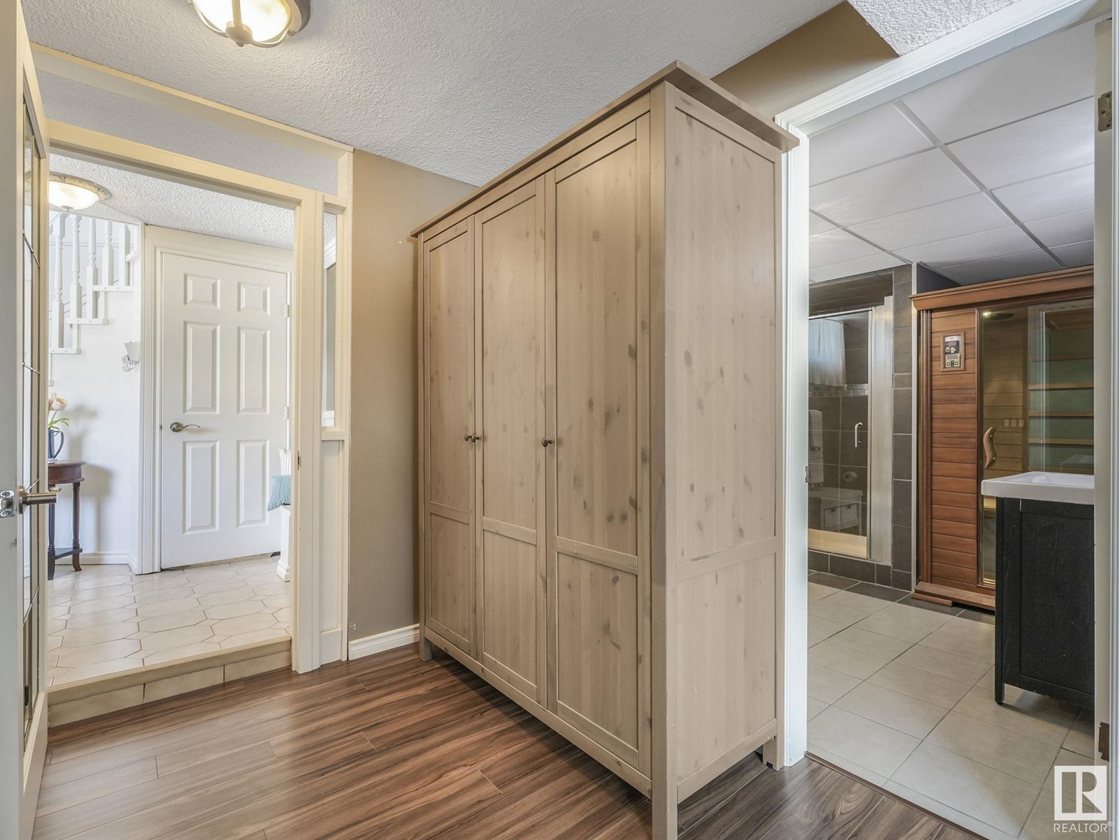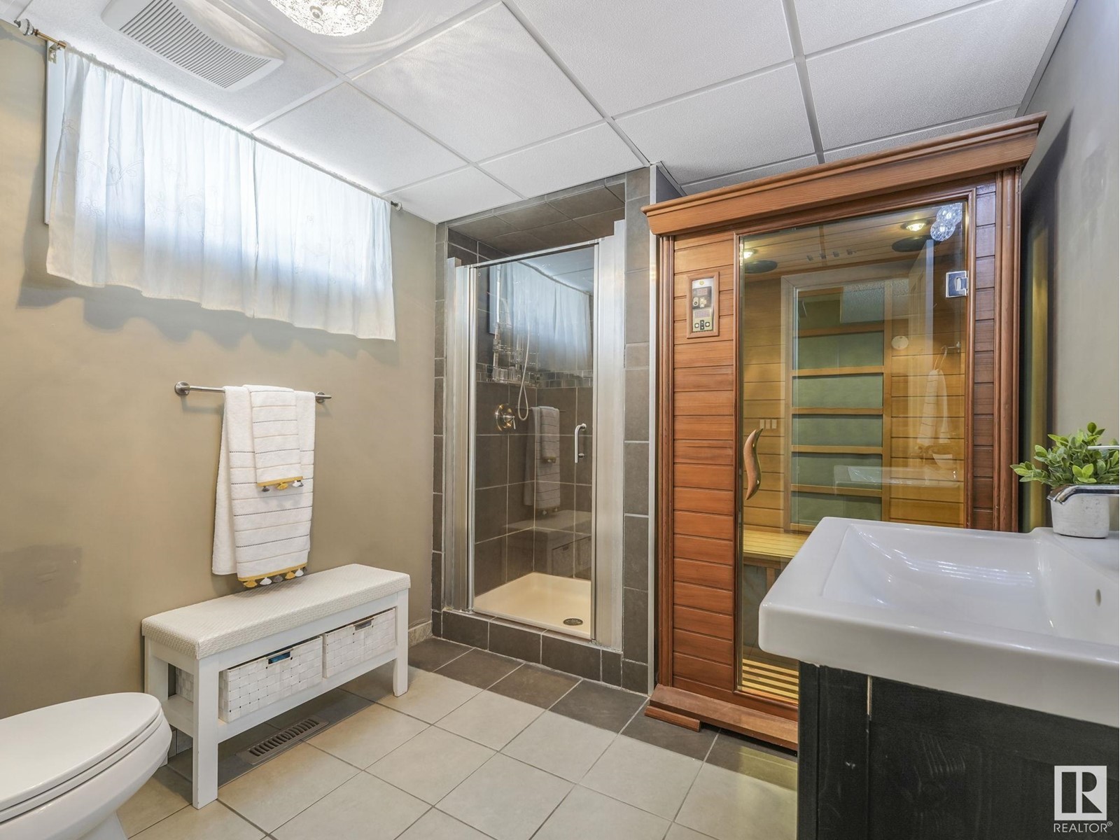#122 51313 Rge Road 231 Rural Strathcona County, Alberta T8B 1K7
$829,900
LOCATION! SHOP! Welcome to 122 Glenwood Park Estates where you're ‘King of the Hill’ in this DELIGHTFUL 1,470 ft.², 3 Bed, 2 Bath, HILLSIDE BUNGALOW, that sits high on 3.68 ACRES of TREED PRIVACY. Curved staircase to living & dining area with soaring ceilings, Skylight ('22), parquet floors, Gas Fireplace ('21) & doors to balcony. Kitchen has maple cabinets, granite countertops, eat-at island, s/steel appliances (gas range) & Door to Deck. 2 Bedrooms on upper level include Primary with door to spa-like bathroom c/w soaker tub & shower. Lovely SUNNY LOWER LEVEL with Family room, Wood-stove, HUGE 3rd BEDRM (2 walk-in's), 3PC Bath+sauna, as well as Laundry c/w wash tub… & Handy Murphy Bed! Home has Central A/C +2 Newer High-eff Furnaces ('22/'25) control heat to each level. THE 30‘x50‘ HEATED GARAGE/SHOP BUILDING IS AMAZING with 220v, Spray-foam insul in MASSIVE UPPER LOFT! New Roof on House & Garage in '22 (28K). QUICK ACCESS OPTIONS to BOTH SHERWOOD PARK (12 MIN TO SOBEYS) & EDMONTON (7 MIN TO HENDAY!). (id:61585)
Property Details
| MLS® Number | E4429050 |
| Property Type | Single Family |
| Neigbourhood | Glenwood Park Estates |
| Amenities Near By | Golf Course |
| Features | Cul-de-sac, Hillside, See Remarks, Exterior Walls- 2x6" |
| Parking Space Total | 6 |
| Structure | Deck |
Building
| Bathroom Total | 2 |
| Bedrooms Total | 3 |
| Amenities | Ceiling - 9ft |
| Appliances | Dishwasher, Dryer, Freezer, Garage Door Opener Remote(s), Garage Door Opener, Hood Fan, Refrigerator, Storage Shed, Gas Stove(s), Central Vacuum, Washer, Water Softener, Window Coverings |
| Architectural Style | Hillside Bungalow |
| Basement Development | Finished |
| Basement Type | Full (finished) |
| Constructed Date | 1984 |
| Construction Style Attachment | Detached |
| Cooling Type | Central Air Conditioning |
| Fireplace Fuel | Gas |
| Fireplace Present | Yes |
| Fireplace Type | Woodstove |
| Heating Type | Forced Air |
| Stories Total | 1 |
| Size Interior | 1,478 Ft2 |
| Type | House |
Parking
| Detached Garage | |
| Heated Garage |
Land
| Acreage | Yes |
| Land Amenities | Golf Course |
| Size Irregular | 3.68 |
| Size Total | 3.68 Ac |
| Size Total Text | 3.68 Ac |
Rooms
| Level | Type | Length | Width | Dimensions |
|---|---|---|---|---|
| Lower Level | Family Room | 5.49 m | 4.67 m | 5.49 m x 4.67 m |
| Lower Level | Bedroom 3 | Measurements not available | ||
| Lower Level | Laundry Room | 4.56 m | 4.56 m | 4.56 m x 4.56 m |
| Main Level | Living Room | 4.96 m | 4.99 m | 4.96 m x 4.99 m |
| Main Level | Dining Room | 3.16 m | 6.03 m | 3.16 m x 6.03 m |
| Main Level | Kitchen | 4.79 m | 3.95 m | 4.79 m x 3.95 m |
| Main Level | Primary Bedroom | 3.77 m | 4.32 m | 3.77 m x 4.32 m |
| Main Level | Bedroom 2 | 3.69 m | 4.95 m | 3.69 m x 4.95 m |
Contact Us
Contact us for more information
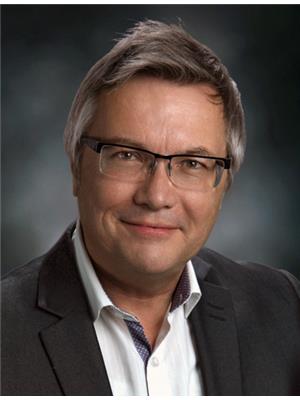
Ian C. West
Associate
(780) 457-5240
ianwest.ca/
10630 124 St Nw
Edmonton, Alberta T5N 1S3
(780) 478-5478
(780) 457-5240




