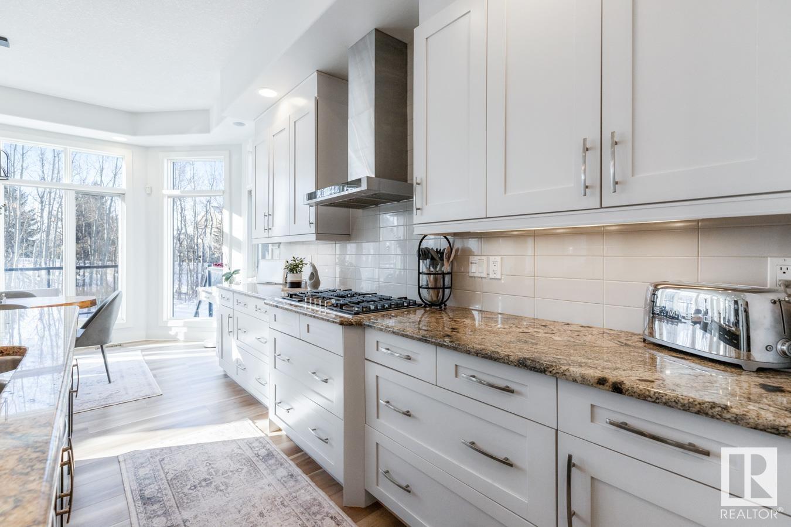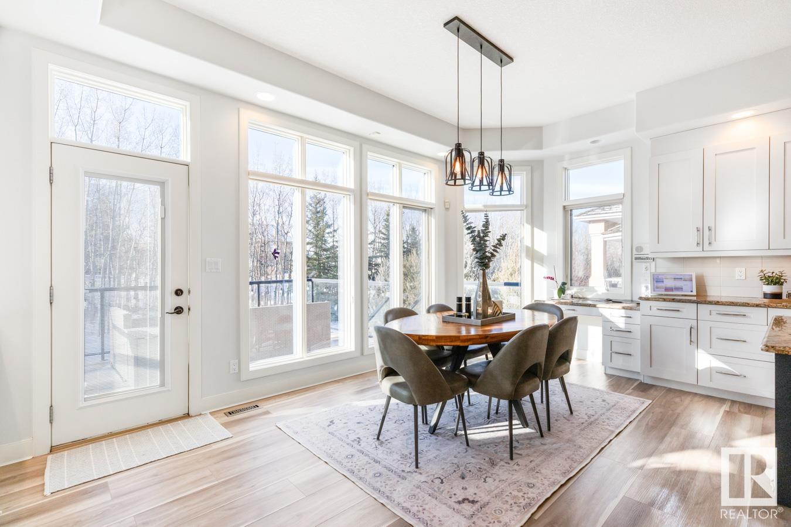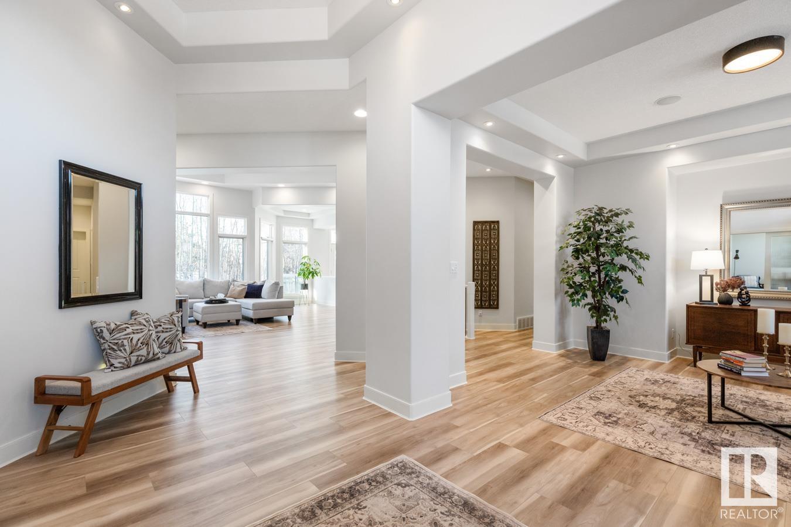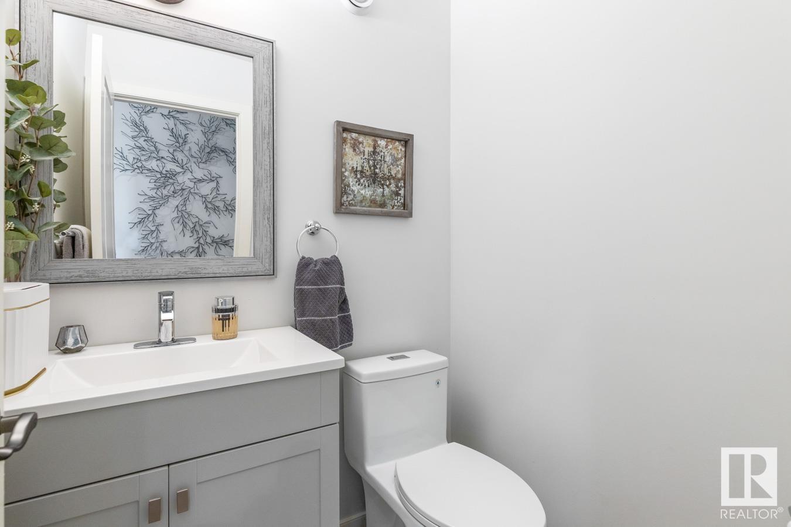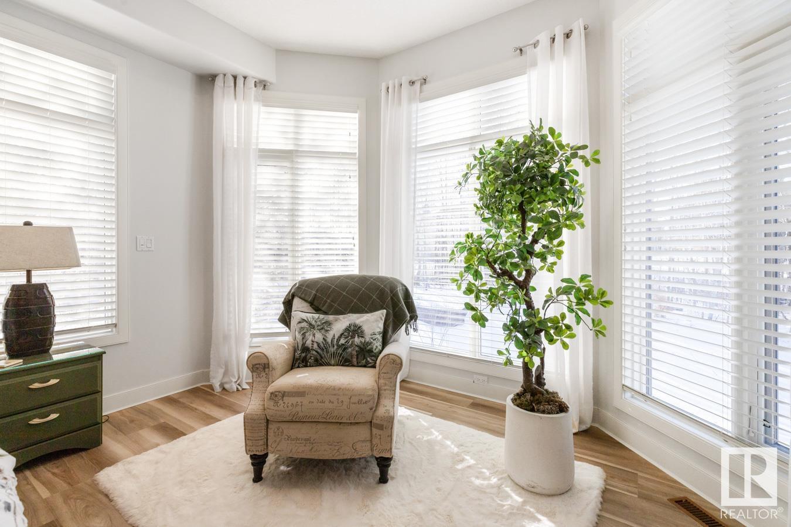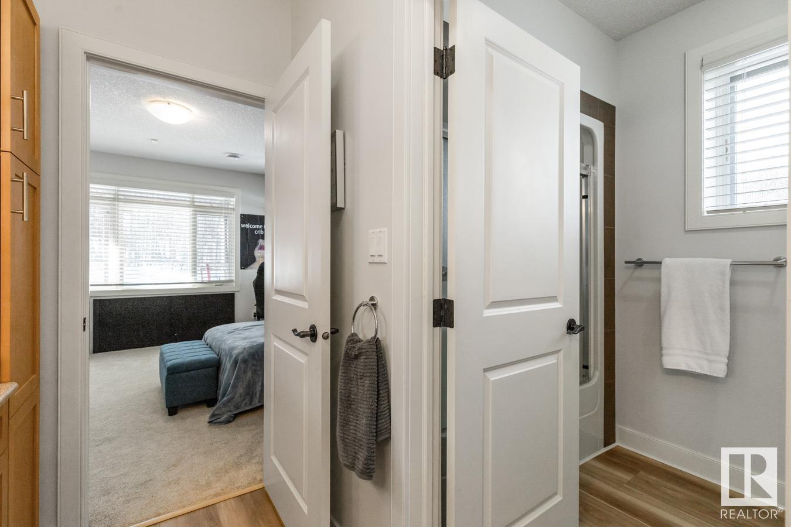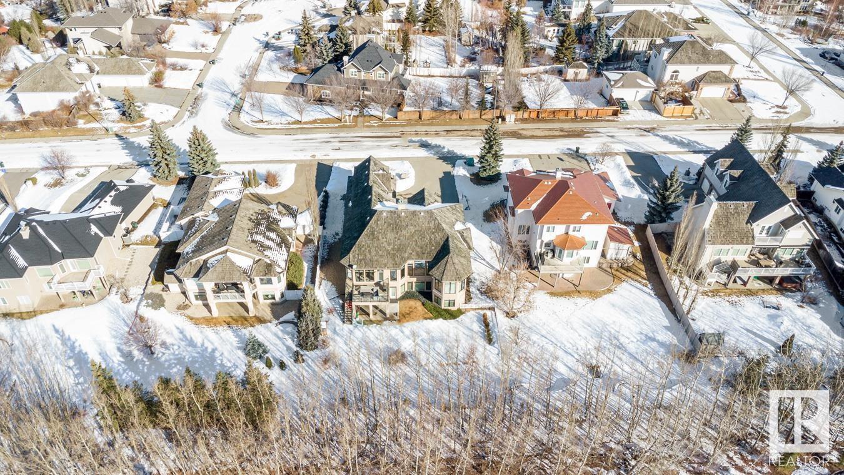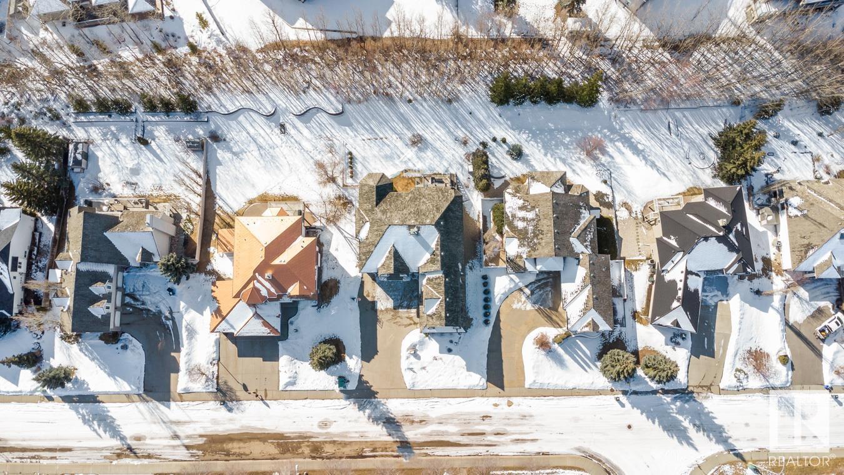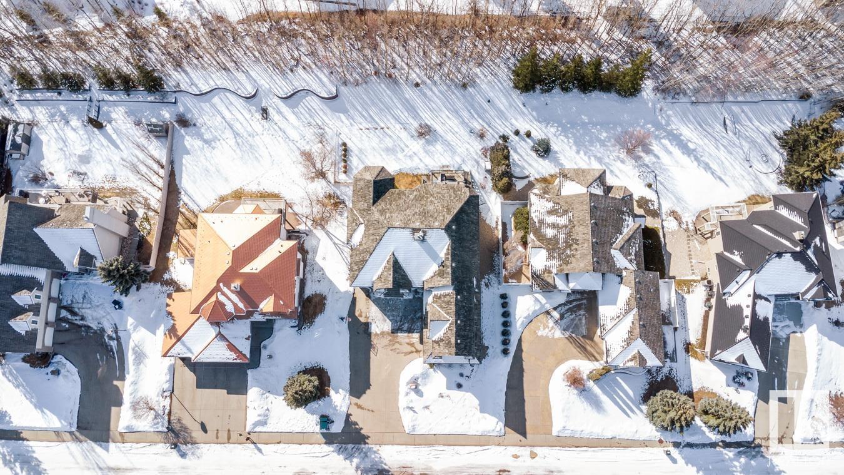#122 52304 Rge Road 233 Rural Strathcona County, Alberta T8B 1C9
$1,350,000
Stunning doesn't even begin to describe this WALKOUT bungalow backing trees in prestigious Fountain Creek, featuring 5 bedrooms, 3.5 baths, BONUS loft space & HEATED, TRIPLE GARAGE. A spacious entrance invites you in to find modern luxury vinyl plank flooring throughout the expansive main floor. The kitchen is a dream, with plenty of cabinets, S/S appliances, corner pantry & granite island that looks over the dining room. Cozy fireplace in the family room that's bursting with natural light. LOVE the king sized primary suite with fireplace, walk in closet & luxurious ensuite. Den, living room & 1/2 bath complement the layout. The upper loft space provides endless opportunities. ENJOY entertaining in the fully finished WALKOUT basement with rec room that hosts a 3rd fireplace & wet bar. 4 BEDROOMS - 2 with WI closets, 2 full baths, flex room, laundry plus tons of storage. The south yard offers privacy from either upper deck or lower patio or explore the trails & parks that Fountain Creek has to offer. (id:61585)
Property Details
| MLS® Number | E4427691 |
| Property Type | Single Family |
| Neigbourhood | Fountain Creek Estates |
| Amenities Near By | Park, Playground, Schools, Shopping |
| Features | See Remarks |
| Structure | Deck, Patio(s) |
Building
| Bathroom Total | 4 |
| Bedrooms Total | 6 |
| Appliances | Dishwasher, Dryer, Hood Fan, Oven - Built-in, Microwave, Refrigerator, Stove, Central Vacuum, Washer, Window Coverings, Wine Fridge |
| Architectural Style | Bungalow |
| Basement Development | Finished |
| Basement Type | Full (finished) |
| Ceiling Type | Vaulted |
| Constructed Date | 2005 |
| Construction Style Attachment | Detached |
| Cooling Type | Central Air Conditioning |
| Fireplace Fuel | Gas |
| Fireplace Present | Yes |
| Fireplace Type | Unknown |
| Half Bath Total | 1 |
| Heating Type | Forced Air |
| Stories Total | 1 |
| Size Interior | 3,134 Ft2 |
| Type | House |
Parking
| Heated Garage | |
| Attached Garage |
Land
| Acreage | No |
| Fence Type | Fence |
| Land Amenities | Park, Playground, Schools, Shopping |
| Size Irregular | 0.33 |
| Size Total | 0.33 Ac |
| Size Total Text | 0.33 Ac |
Rooms
| Level | Type | Length | Width | Dimensions |
|---|---|---|---|---|
| Basement | Bedroom 2 | Measurements not available | ||
| Basement | Bedroom 3 | Measurements not available | ||
| Basement | Bedroom 4 | Measurements not available | ||
| Basement | Bedroom 5 | Measurements not available | ||
| Basement | Bedroom 6 | Measurements not available | ||
| Main Level | Living Room | Measurements not available | ||
| Main Level | Dining Room | Measurements not available | ||
| Main Level | Kitchen | Measurements not available | ||
| Main Level | Family Room | Measurements not available | ||
| Main Level | Den | Measurements not available | ||
| Main Level | Primary Bedroom | Measurements not available | ||
| Upper Level | Bonus Room | Measurements not available |
Contact Us
Contact us for more information

Megan Mohr
Associate
(780) 467-2897
www.hodgesandmohr.com/
201-5607 199 St Nw
Edmonton, Alberta T6M 0M8
(780) 481-2950
(780) 481-1144

Trina P. Hodges
Associate
(780) 467-2897
www.hodgesandmohr.com/
www.facebook.com/TrinaHodgesRealty/
116-150 Chippewa Rd
Sherwood Park, Alberta T8A 6A2
(780) 464-4100
(780) 467-2897










