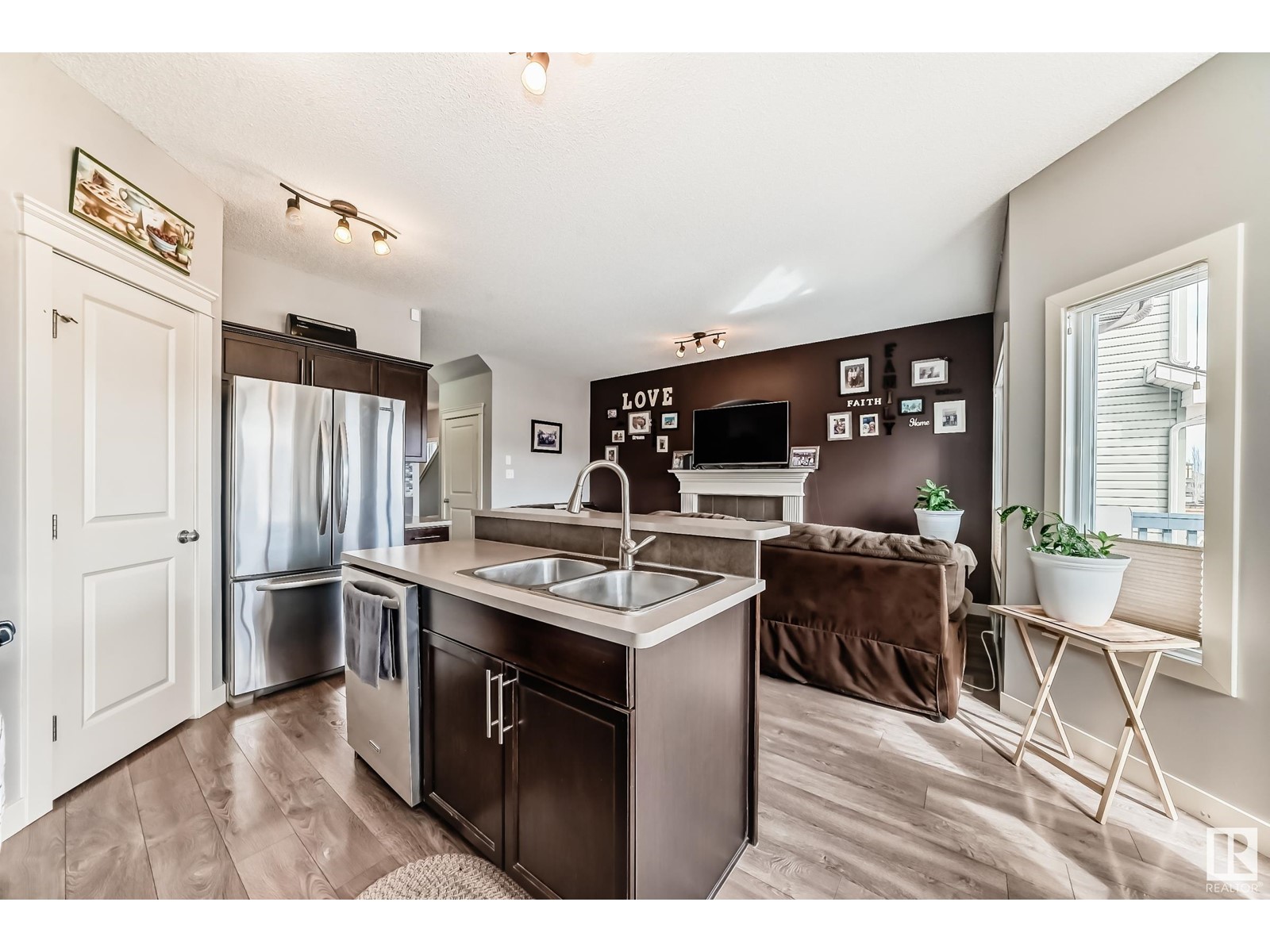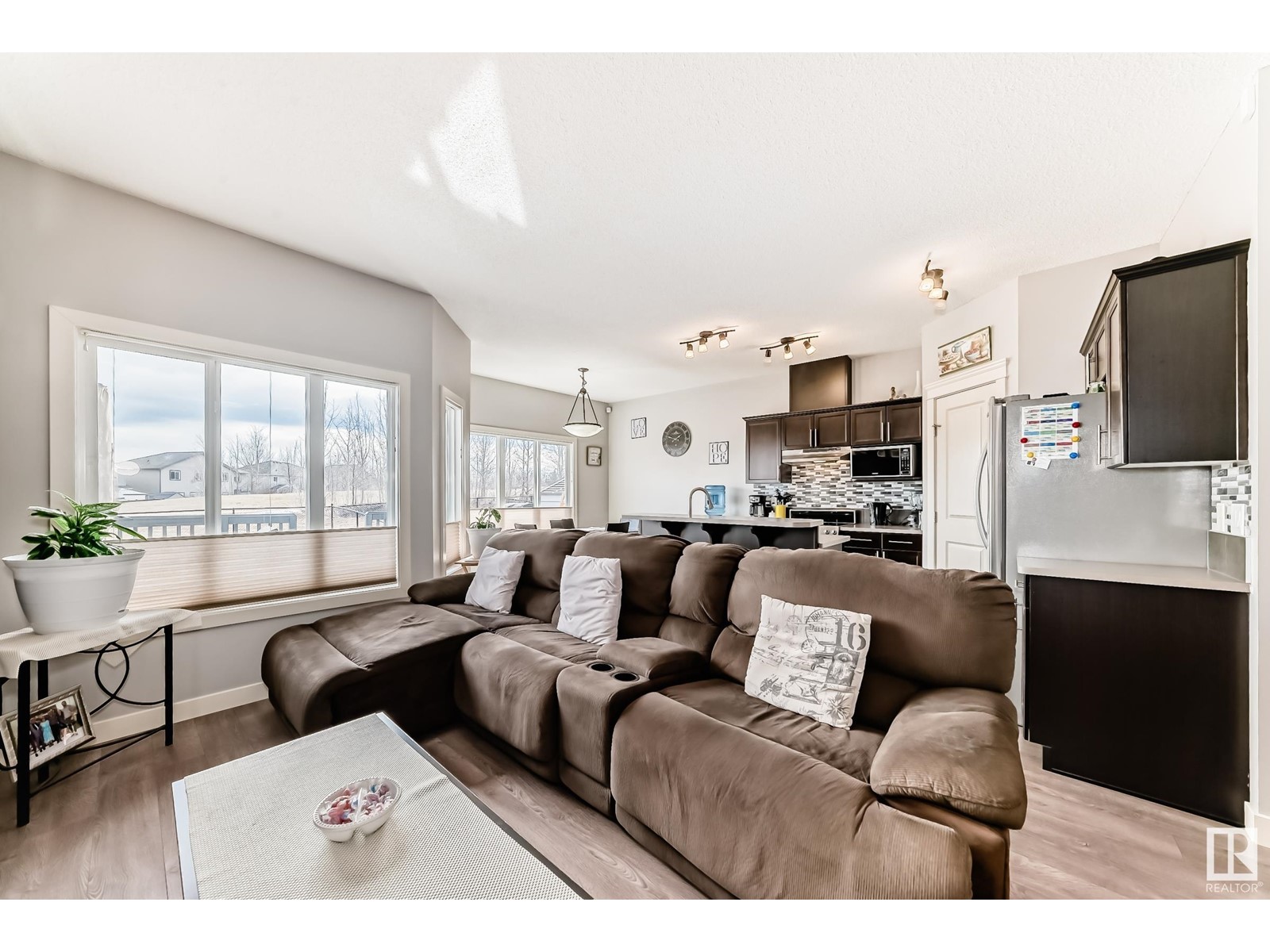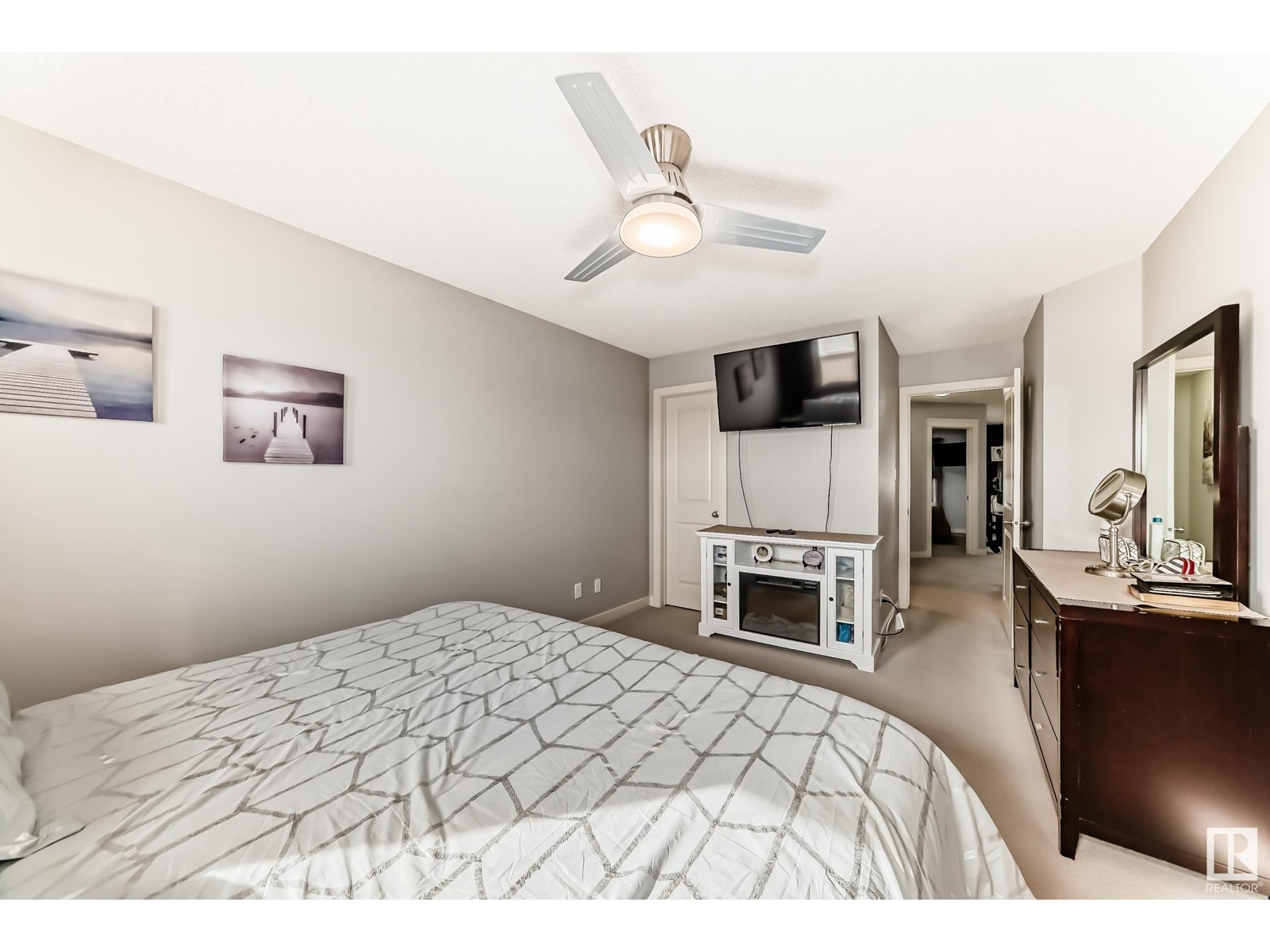122 Mclaughlin Dr Spruce Grove, Alberta T7X 0K3
$410,000
Very clean and well taken care of fully finished 1,442 sq ft 2 storey style half duplex in the McLaughlin neighborhood in Spruce Grove. The main floor has laminate flooring, and open style floor plan featuring family room great room style with gas fireplace, island style kitchen, with tile backslash, appliances included, breakfast nook, and a 2 piece bathroom. The upper level has a large primary bedroom with a 4 piece bathroom, and the other 2 bedroom are spacious in size along with another 4 piece bathroom and a Bonus Room and Study area. The basement is fully finished with a large open entertainment room and a 3 piece bathroom. The exterior is fully landscaped, fenced, vinyl siding, very private, and has a patio door leading to a large attached deck, which backs onto a private green area. The McLaughlin community is walking distance to the Tri Leisure center, parks, playgrounds, shopping, and all amenities. You will not find a cleaner home. This immaculate property shows a 10 out of 10. (id:61585)
Property Details
| MLS® Number | E4429598 |
| Property Type | Single Family |
| Neigbourhood | McLaughlin_SPGR |
| Features | See Remarks, Park/reserve |
Building
| Bathroom Total | 4 |
| Bedrooms Total | 3 |
| Appliances | Dishwasher, Dryer, Refrigerator, Stove, Washer, Window Coverings |
| Basement Development | Finished |
| Basement Type | Full (finished) |
| Constructed Date | 2011 |
| Construction Style Attachment | Semi-detached |
| Half Bath Total | 1 |
| Heating Type | Forced Air |
| Stories Total | 2 |
| Size Interior | 1,442 Ft2 |
| Type | Duplex |
Parking
| Attached Garage |
Land
| Acreage | No |
Rooms
| Level | Type | Length | Width | Dimensions |
|---|---|---|---|---|
| Main Level | Dining Room | Measurements not available | ||
| Main Level | Kitchen | Measurements not available | ||
| Main Level | Family Room | Measurements not available | ||
| Upper Level | Primary Bedroom | Measurements not available | ||
| Upper Level | Bedroom 2 | Measurements not available | ||
| Upper Level | Bedroom 3 | Measurements not available | ||
| Upper Level | Bonus Room | Measurements not available |
Contact Us
Contact us for more information
Dave B. Johnston
Associate
(780) 457-2194
www.johnstonhomes.ca/
13120 St Albert Trail Nw
Edmonton, Alberta T5L 4P6
(780) 457-3777
(780) 457-2194
























































