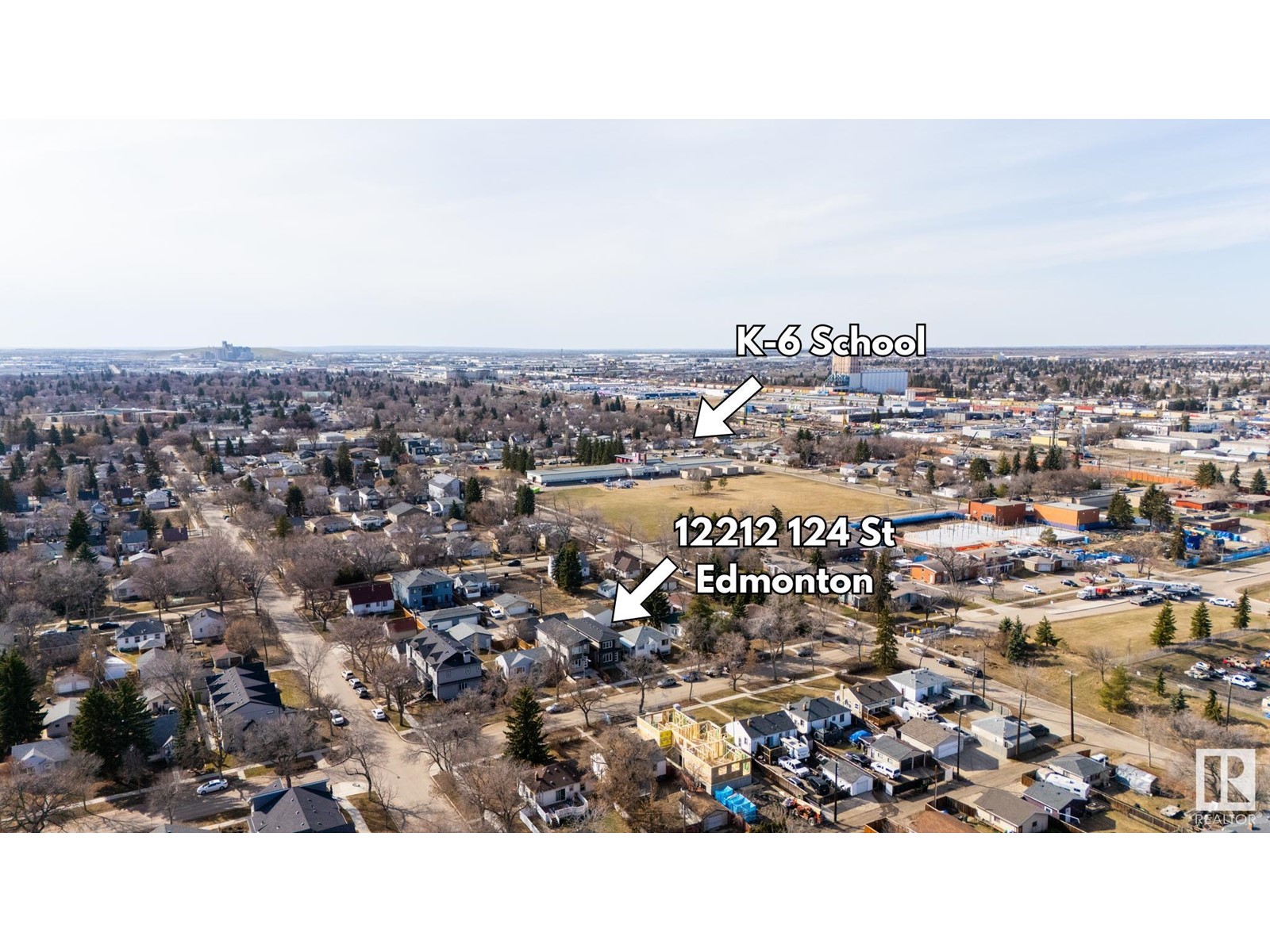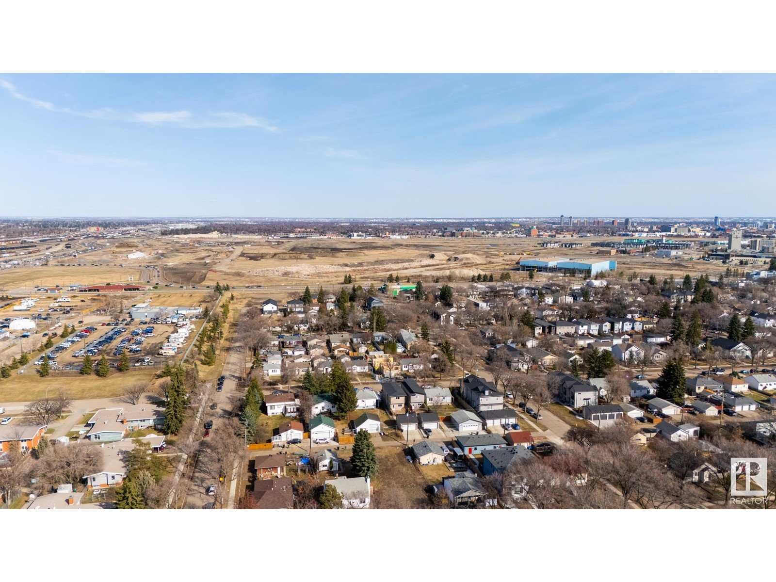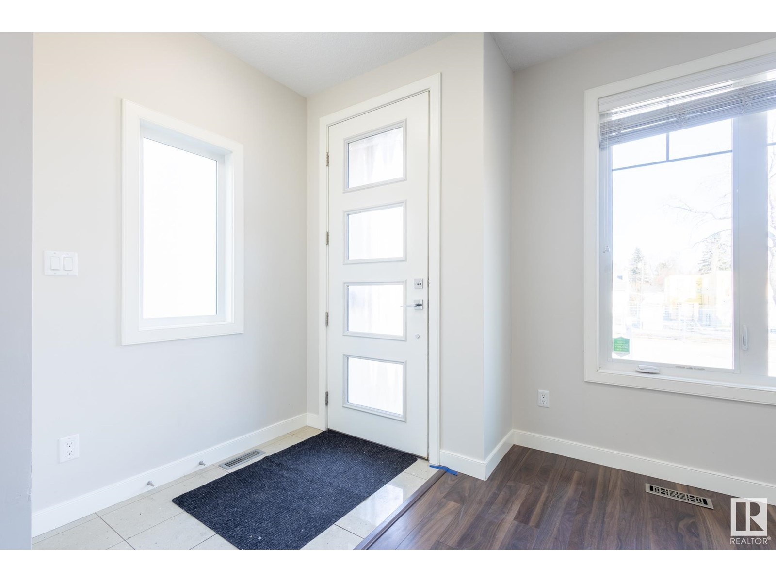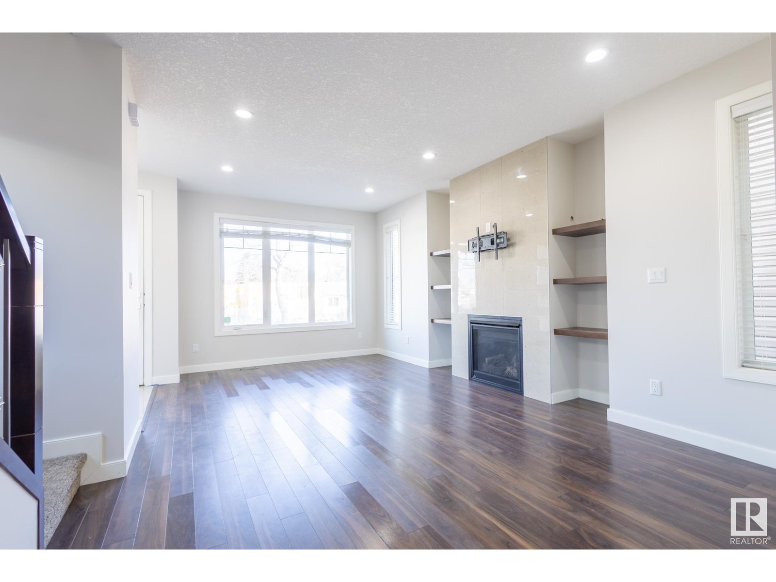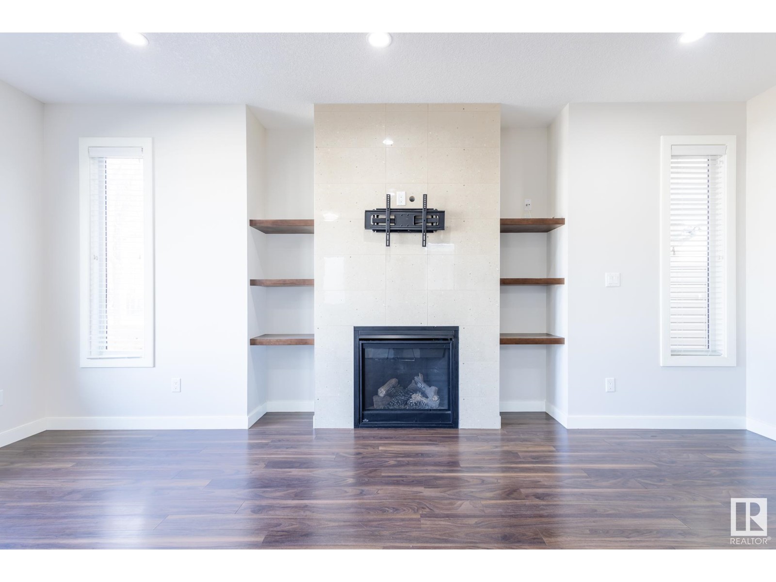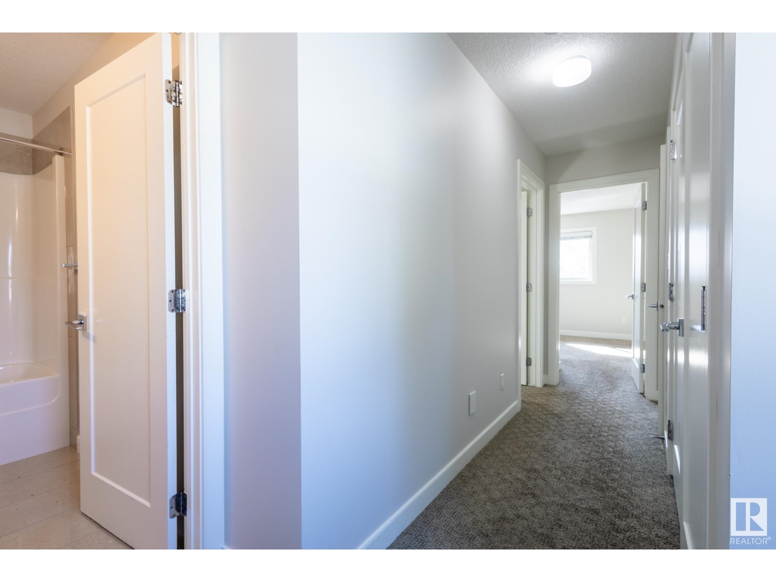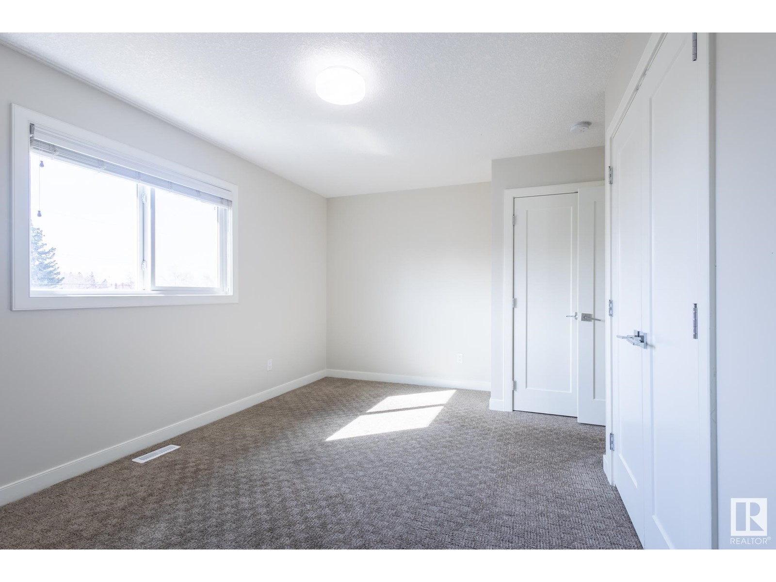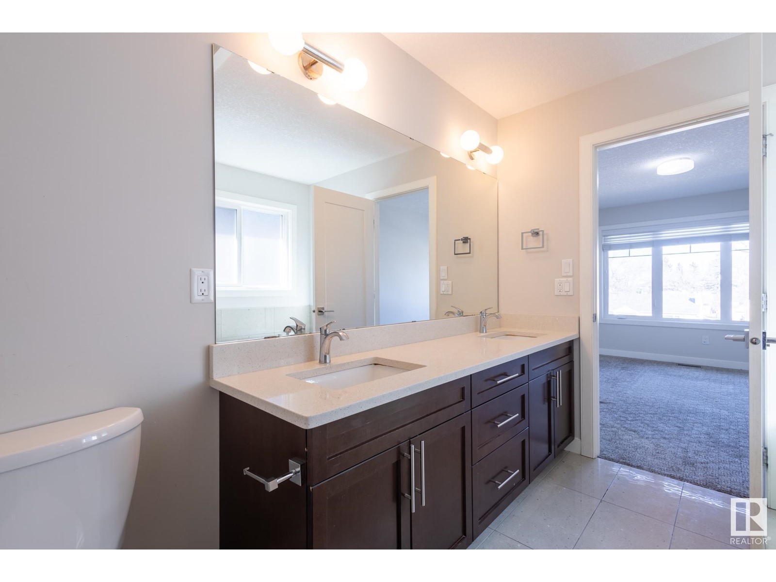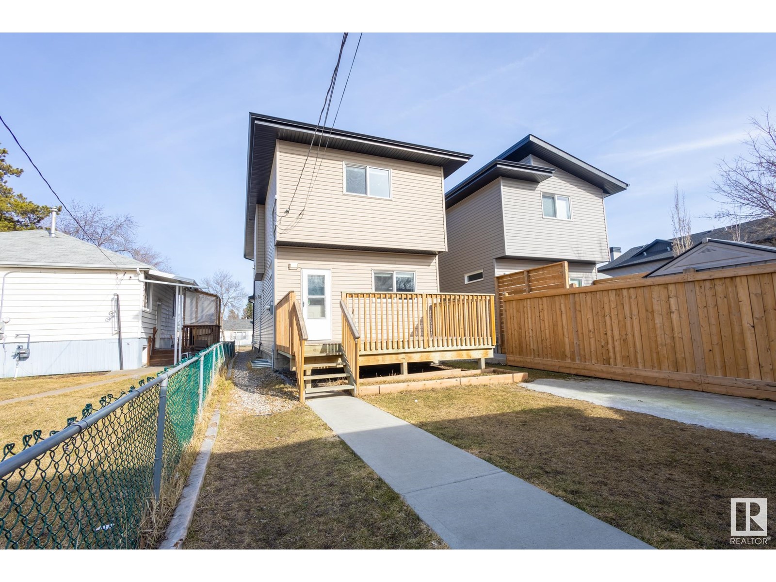12212 124 St Nw Edmonton, Alberta T5R 3G8
$569,900
Welcome to the perfect blend of luxury, comfort, and convenience—ideally located in a central, sought-after neighborhood! This stunning, fully upgraded home features a spacious open-concept layout with a grand living room, elegant dining area, and a stylish 2-piece powder room on the main floor. The custom modern kitchen is a chef’s dream, complete with a massive island, sleek finishes, and a generous walk-in pantry.Upstairs, enjoy 3 oversized bedrooms, including a serene primary suite with a spa-like 5-piece ensuite and walk-in closet. A second full bath and convenient upstairs laundry make everyday living effortless. The separate entrance offers excellent in-suite potential—perfect for extended family or income opportunities. Step outside to your beautifully landscaped, oversized backyard with a huge deck, ideal for relaxing or entertaining. A double detached garage adds extra convenience. Flooded with natural light from large windows and just minutes from schools, shopping, dining, and transit. (id:61585)
Open House
This property has open houses!
1:00 pm
Ends at:5:00 pm
Property Details
| MLS® Number | E4430583 |
| Property Type | Single Family |
| Neigbourhood | Prince Charles |
| Amenities Near By | Playground, Public Transit, Schools |
| Community Features | Public Swimming Pool |
| Features | Flat Site, Park/reserve, No Animal Home, No Smoking Home |
Building
| Bathroom Total | 3 |
| Bedrooms Total | 3 |
| Amenities | Ceiling - 9ft, Vinyl Windows |
| Appliances | Dishwasher, Dryer, Garage Door Opener Remote(s), Garage Door Opener, Refrigerator, Stove, Washer |
| Basement Development | Unfinished |
| Basement Type | Full (unfinished) |
| Constructed Date | 2017 |
| Construction Style Attachment | Detached |
| Half Bath Total | 1 |
| Heating Type | Forced Air |
| Stories Total | 2 |
| Size Interior | 1,762 Ft2 |
| Type | House |
Parking
| Detached Garage |
Land
| Acreage | No |
| Fence Type | Fence |
| Land Amenities | Playground, Public Transit, Schools |
| Size Irregular | 347.21 |
| Size Total | 347.21 M2 |
| Size Total Text | 347.21 M2 |
Rooms
| Level | Type | Length | Width | Dimensions |
|---|---|---|---|---|
| Main Level | Living Room | 4.06 m | 5.95 m | 4.06 m x 5.95 m |
| Main Level | Dining Room | 4.18 m | 4.83 m | 4.18 m x 4.83 m |
| Main Level | Kitchen | 3.29 m | 4.78 m | 3.29 m x 4.78 m |
| Upper Level | Primary Bedroom | 3.35 m | 4.06 m | 3.35 m x 4.06 m |
| Upper Level | Bedroom 2 | 3.04 m | 3.26 m | 3.04 m x 3.26 m |
| Upper Level | Bedroom 3 | 4.86 m | 3.79 m | 4.86 m x 3.79 m |
Contact Us
Contact us for more information
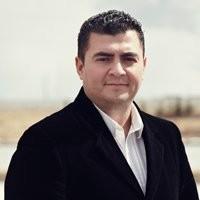
Jefri C. Estrada
Broker
3284 Kulay Way Sw
Edmonton, Alberta T6W 5B5
(780) 540-8804

