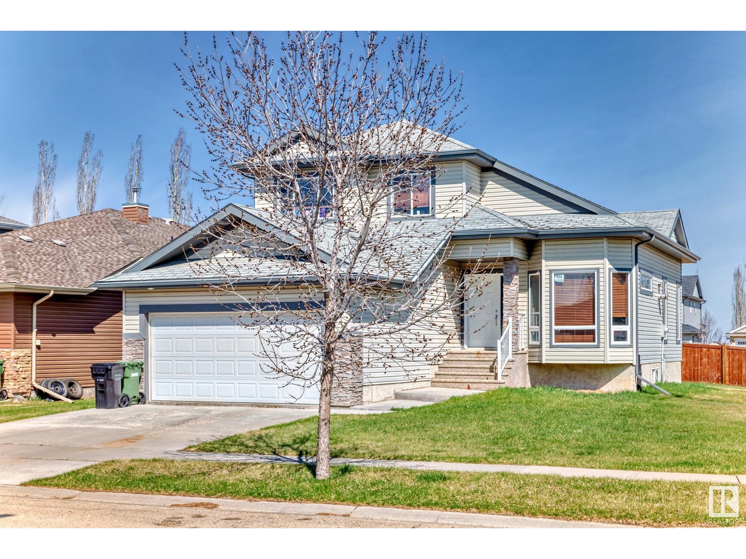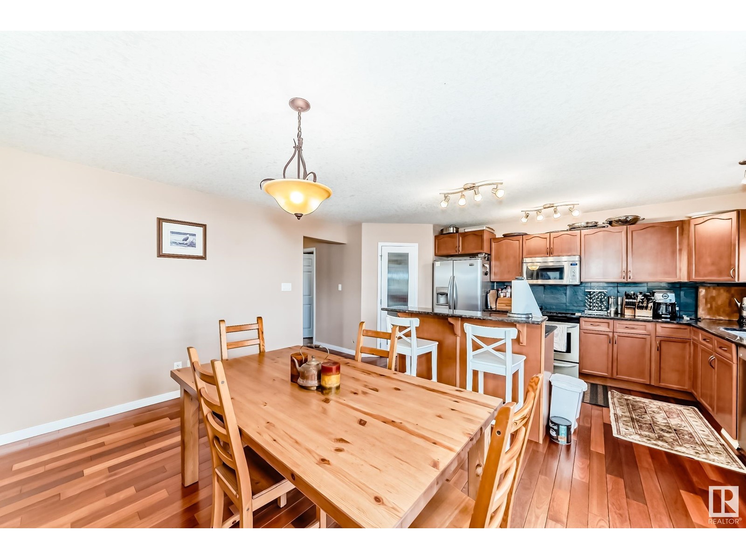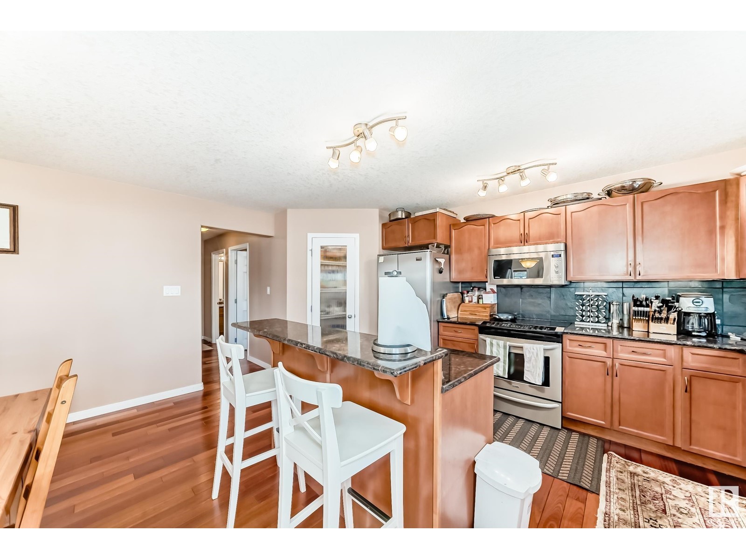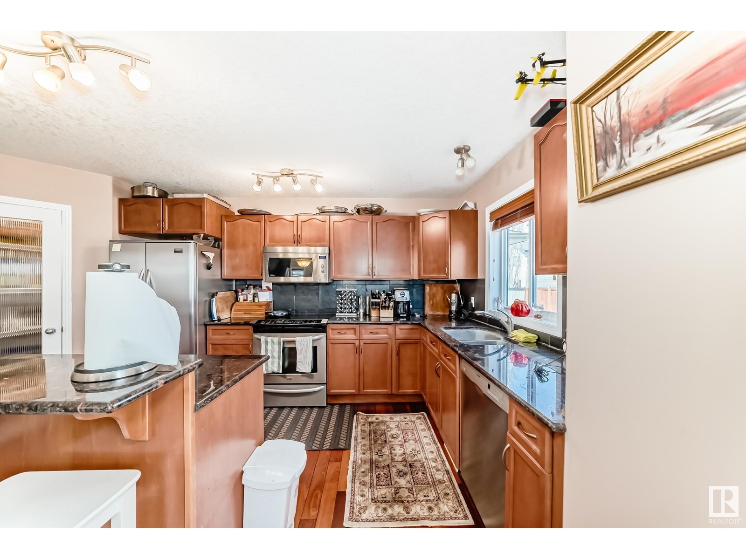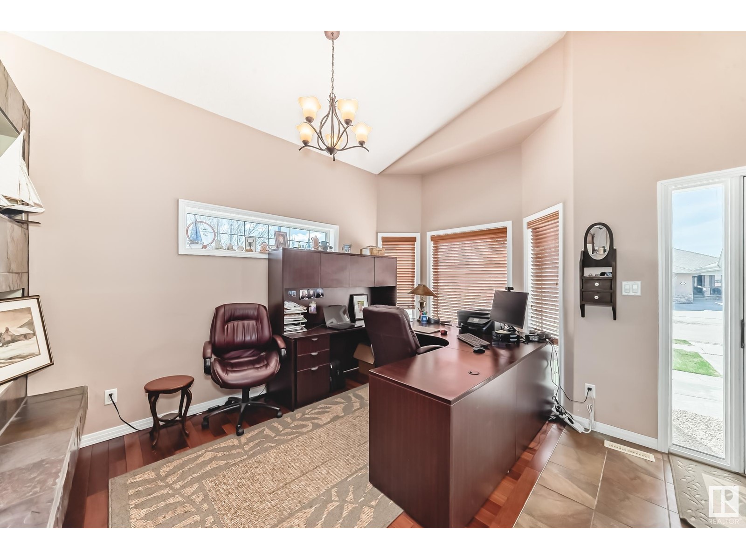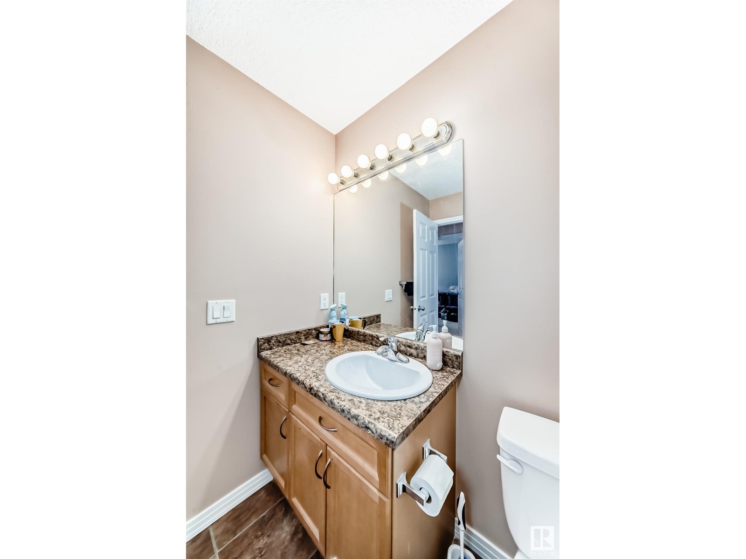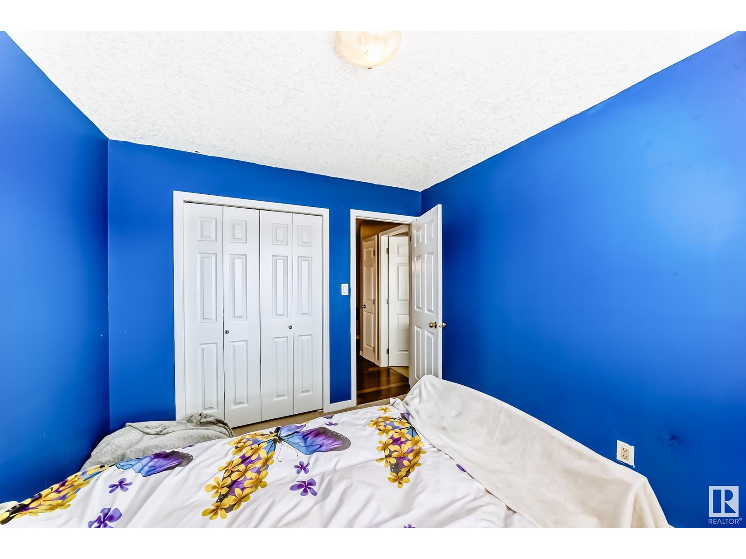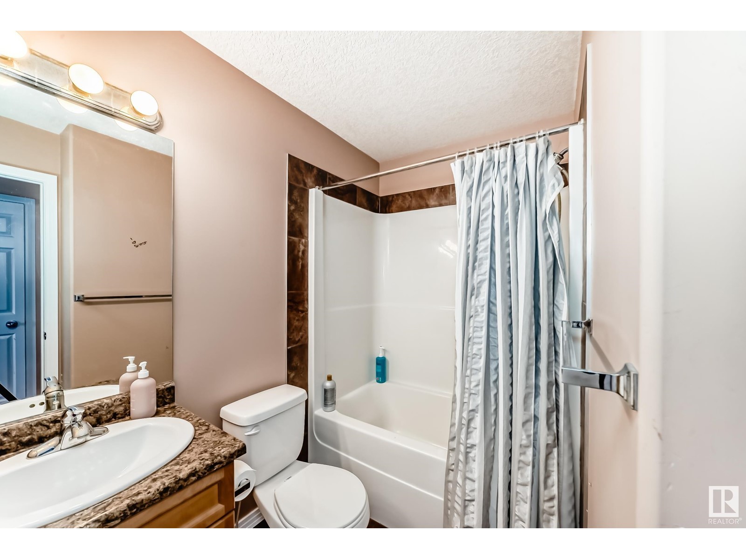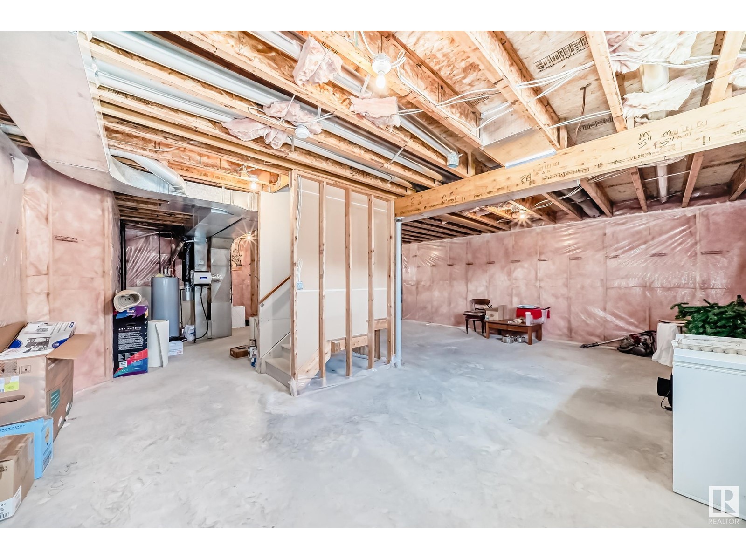123 Shores Dr Leduc, Alberta T9E 0K9
3 Bedroom
3 Bathroom
1,722 ft2
Forced Air
$499,800
LAKE ACCESS, BIG LOT, OVERSIZE GARAGE! Just steps to lake access (74 steps) and close to walking trails. Big back yard, oversize garage. Open plan, vaulted ceilings. Large main floor family room. Cherry hardwood flooring throughout, granite counters, stainless steel appliances. High ceiling in basement. Great location: quiet street, 4 minutes to Leduc Common (Rona, Walmart, Canadian Tire, etc.), 6 minutes to Highway 2. Quick possession available. (id:61585)
Property Details
| MLS® Number | E4433264 |
| Property Type | Single Family |
| Neigbourhood | Bridgeport |
| Amenities Near By | Airport, Golf Course, Playground, Schools, Shopping |
| Features | Corner Site, See Remarks, No Back Lane |
| Structure | Deck |
Building
| Bathroom Total | 3 |
| Bedrooms Total | 3 |
| Appliances | Dishwasher, Dryer, Garage Door Opener Remote(s), Garage Door Opener, Refrigerator, Stove, Washer, Window Coverings |
| Basement Development | Unfinished |
| Basement Type | Full (unfinished) |
| Ceiling Type | Vaulted |
| Constructed Date | 2007 |
| Construction Style Attachment | Detached |
| Half Bath Total | 1 |
| Heating Type | Forced Air |
| Stories Total | 2 |
| Size Interior | 1,722 Ft2 |
| Type | House |
Parking
| Attached Garage |
Land
| Acreage | No |
| Land Amenities | Airport, Golf Course, Playground, Schools, Shopping |
Rooms
| Level | Type | Length | Width | Dimensions |
|---|---|---|---|---|
| Main Level | Living Room | 4.26 m | 4.14 m | 4.26 m x 4.14 m |
| Main Level | Dining Room | 4.59 m | 3.06 m | 4.59 m x 3.06 m |
| Main Level | Kitchen | 5.16 m | 2.71 m | 5.16 m x 2.71 m |
| Main Level | Den | 4.09 m | 2.66 m | 4.09 m x 2.66 m |
| Upper Level | Primary Bedroom | 4.3 m | 3.79 m | 4.3 m x 3.79 m |
| Upper Level | Bedroom 2 | 3.71 m | 2.79 m | 3.71 m x 2.79 m |
| Upper Level | Bedroom 3 | 3.25 m | 2.88 m | 3.25 m x 2.88 m |
Contact Us
Contact us for more information

Peter D. Schalin
Associate
www.peterdschalin.com/
www.facebook.com/peterdschalin
RE/MAX Elite
302-5083 Windermere Blvd Sw
Edmonton, Alberta T6W 0J5
302-5083 Windermere Blvd Sw
Edmonton, Alberta T6W 0J5
(780) 406-4000
(780) 988-4067
