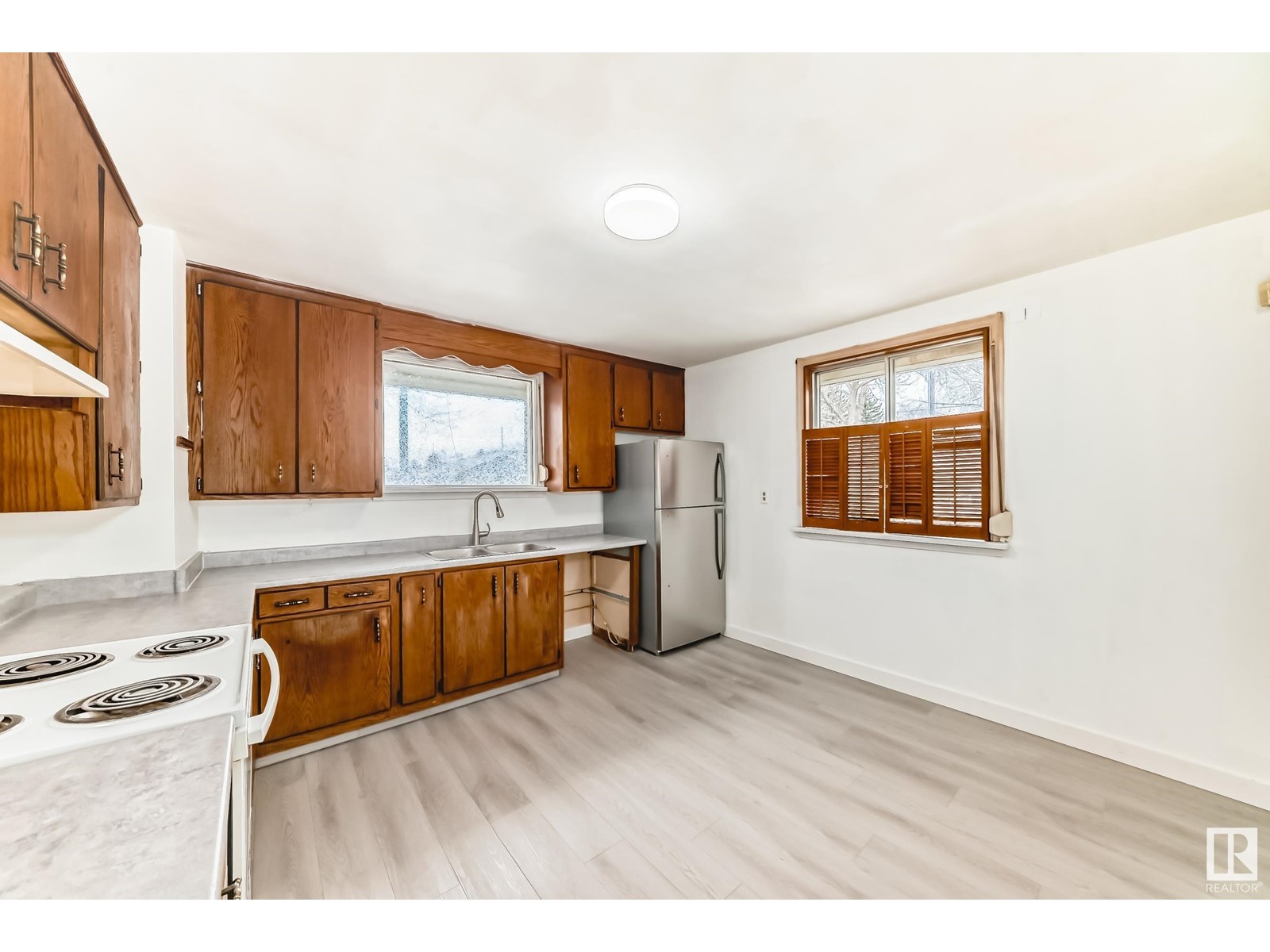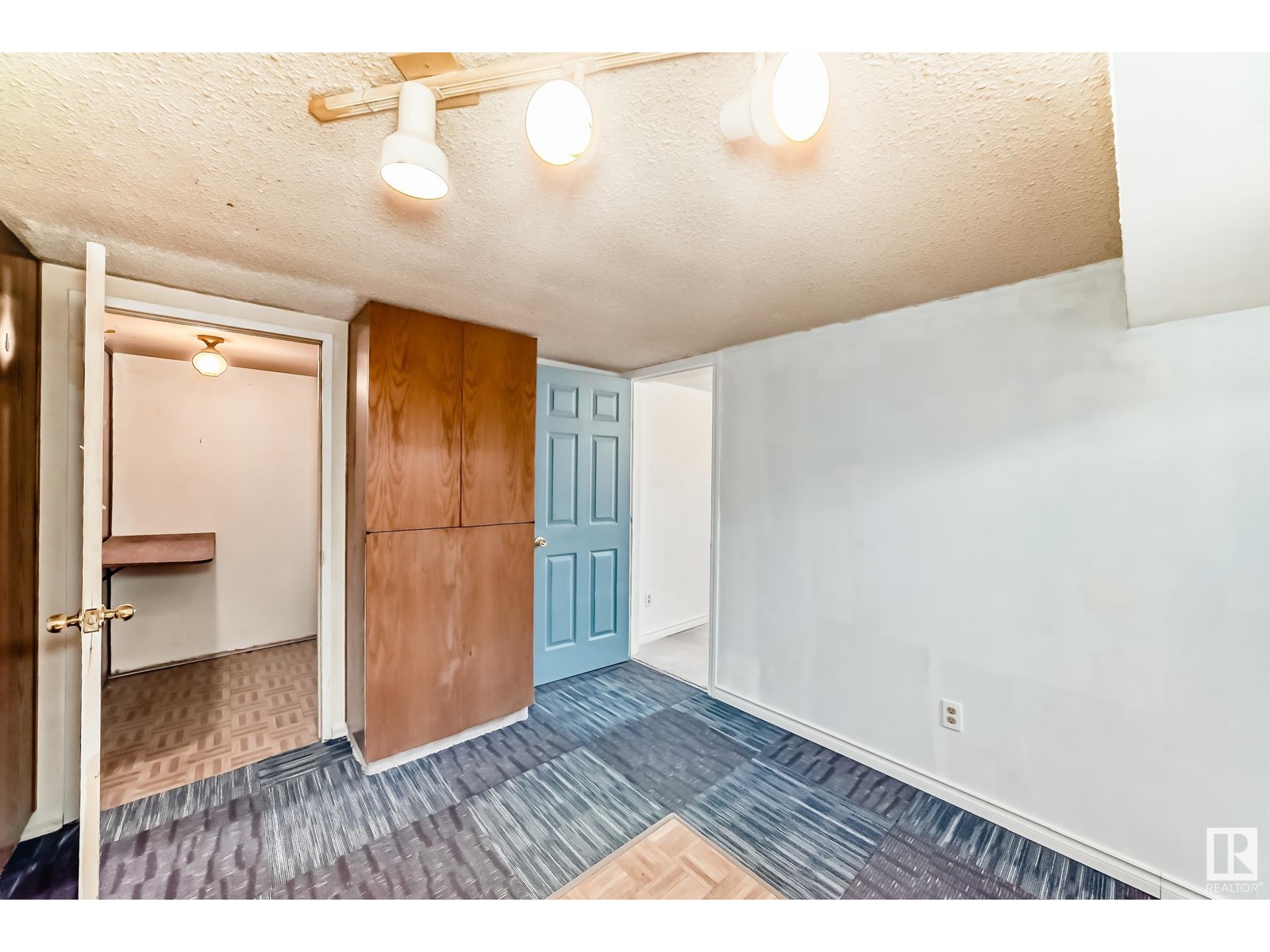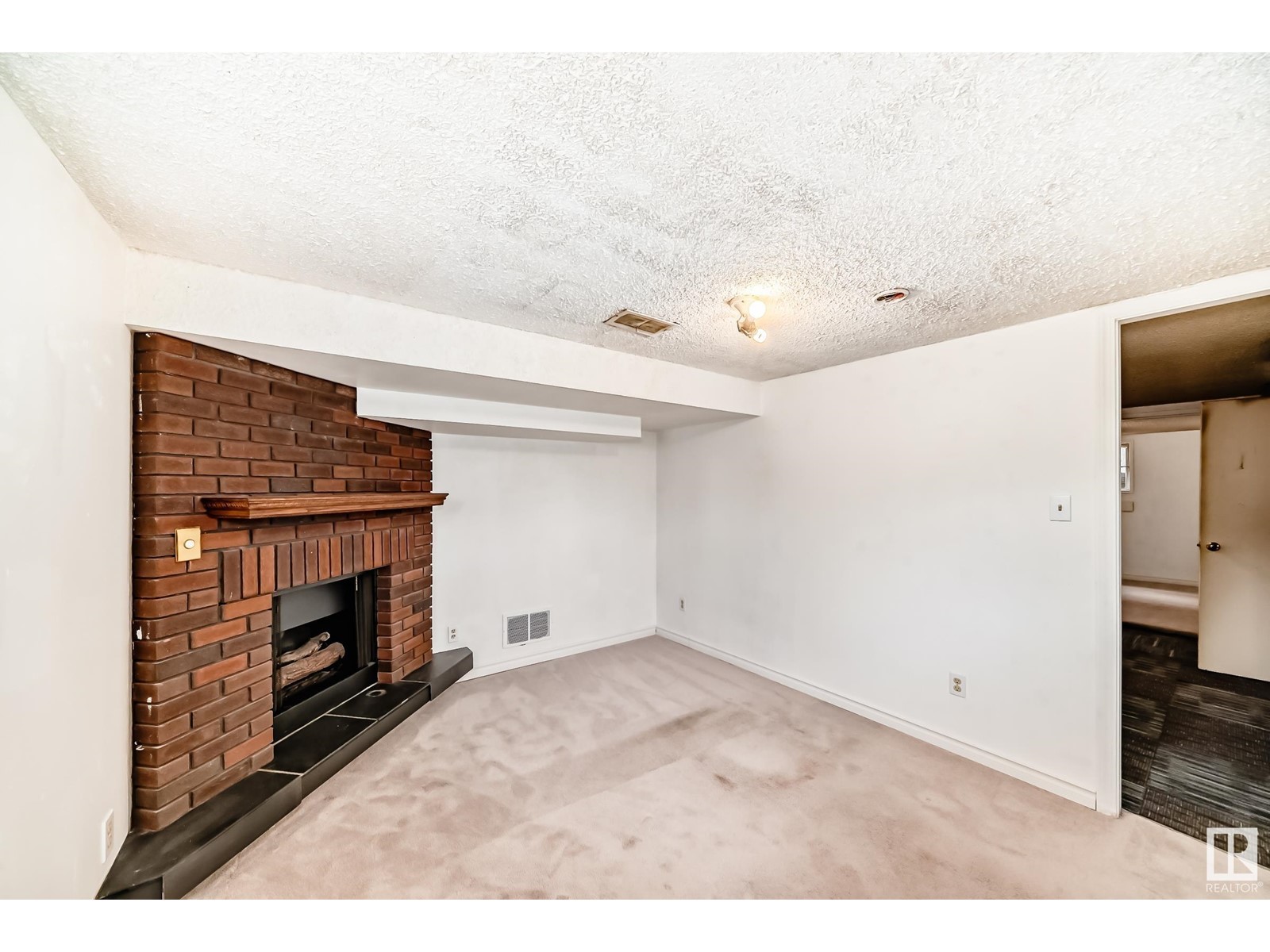12302 95 St Nw Edmonton, Alberta T5N 1N3
$338,000
Solid bungalow in the Delton community. This 2 + 2 bedrooms home has two full bathrooms and a second kitchen in the basement. Located on a huge and sunny east-facing RF3 lot, this home has an oversized heated single detached garage 26'X23' (could be easily changed back to a double oversized garage) & RV parking. The living room and kitchen have brand new vinyl flooring, other features including central AC, newer furnace, newer washer, dryer & fridge and brand new hot water tank, easy access to Yellowhead trail and downtown, walking distance to parks, Nait, Victoria School and Kingsway Mall. (id:61585)
Property Details
| MLS® Number | E4431240 |
| Property Type | Single Family |
| Neigbourhood | Delton |
| Features | See Remarks |
Building
| Bathroom Total | 2 |
| Bedrooms Total | 4 |
| Appliances | Dryer, Garage Door Opener Remote(s), Garage Door Opener, Refrigerator, Stove, Washer |
| Architectural Style | Bungalow |
| Basement Development | Finished |
| Basement Type | Full (finished) |
| Constructed Date | 1949 |
| Construction Style Attachment | Detached |
| Cooling Type | Central Air Conditioning |
| Fireplace Fuel | Wood |
| Fireplace Present | Yes |
| Fireplace Type | Unknown |
| Heating Type | Forced Air |
| Stories Total | 1 |
| Size Interior | 1,076 Ft2 |
| Type | House |
Parking
| Heated Garage | |
| Oversize | |
| R V | |
| Detached Garage | |
| See Remarks |
Land
| Acreage | No |
| Size Irregular | 522.23 |
| Size Total | 522.23 M2 |
| Size Total Text | 522.23 M2 |
Rooms
| Level | Type | Length | Width | Dimensions |
|---|---|---|---|---|
| Basement | Family Room | 3.84 m | 3.08 m | 3.84 m x 3.08 m |
| Basement | Bedroom 3 | 3.27 m | 3.22 m | 3.27 m x 3.22 m |
| Basement | Bedroom 4 | 3.86 m | 2.96 m | 3.86 m x 2.96 m |
| Basement | Laundry Room | 2.99 m | 4.61 m | 2.99 m x 4.61 m |
| Basement | Storage | Measurements not available | ||
| Main Level | Living Room | 5.88 m | 4.23 m | 5.88 m x 4.23 m |
| Main Level | Dining Room | Measurements not available | ||
| Main Level | Kitchen | 3.64 m | 3.87 m | 3.64 m x 3.87 m |
| Main Level | Primary Bedroom | 4.09 m | 3.47 m | 4.09 m x 3.47 m |
| Main Level | Bedroom 2 | 3.69 m | 3.61 m | 3.69 m x 3.61 m |
Contact Us
Contact us for more information

Gene Fung
Associate
(780) 705-5392
201-11823 114 Ave Nw
Edmonton, Alberta T5G 2Y6
(780) 705-5393
(780) 705-5392
www.liveinitia.ca/







































































