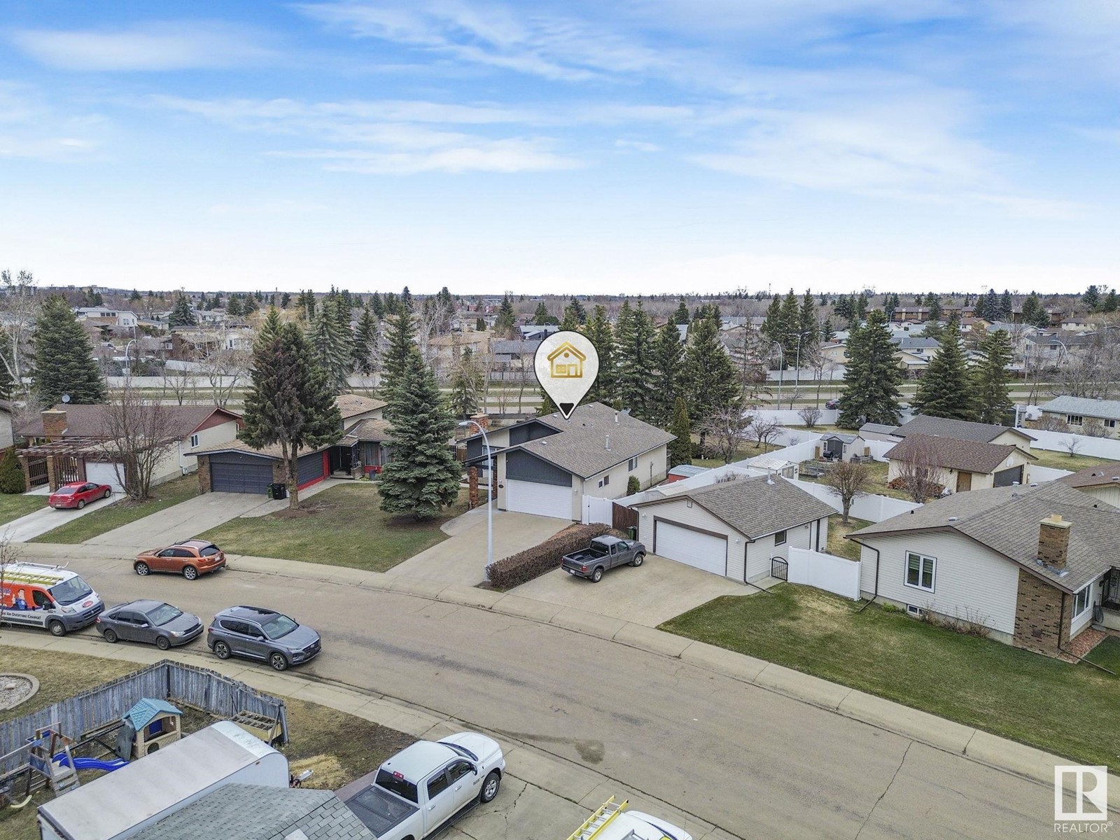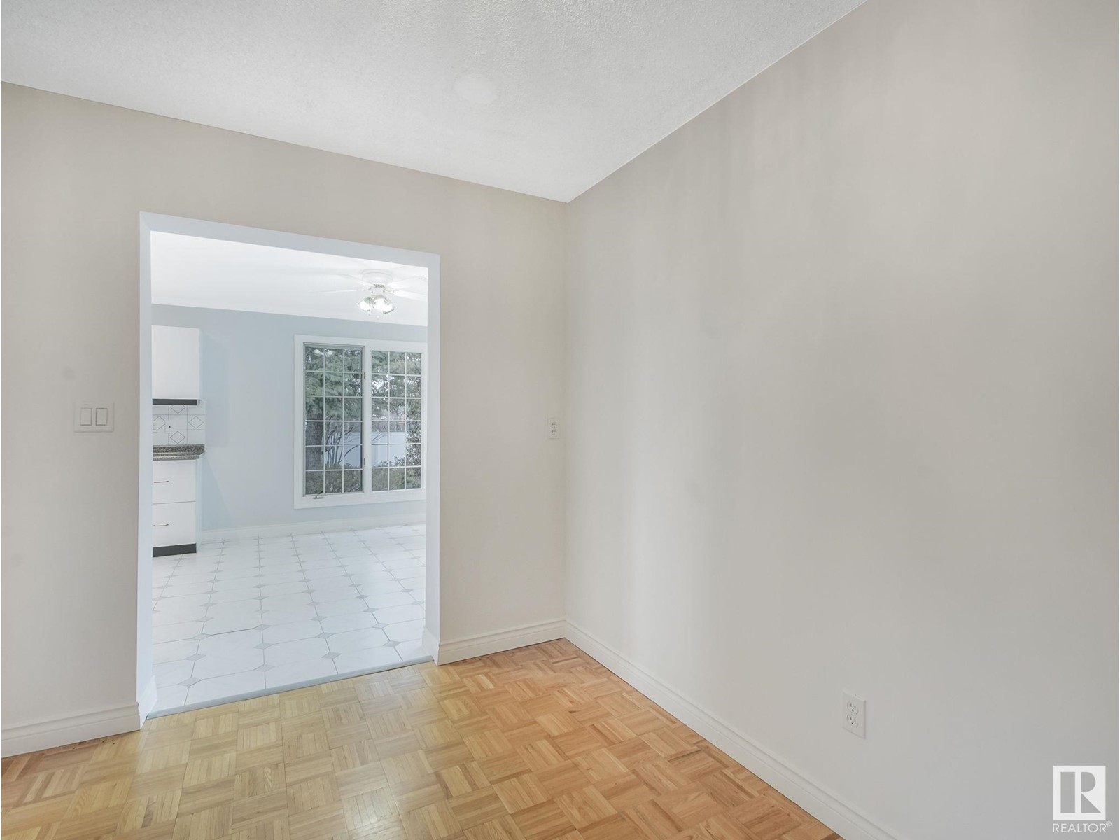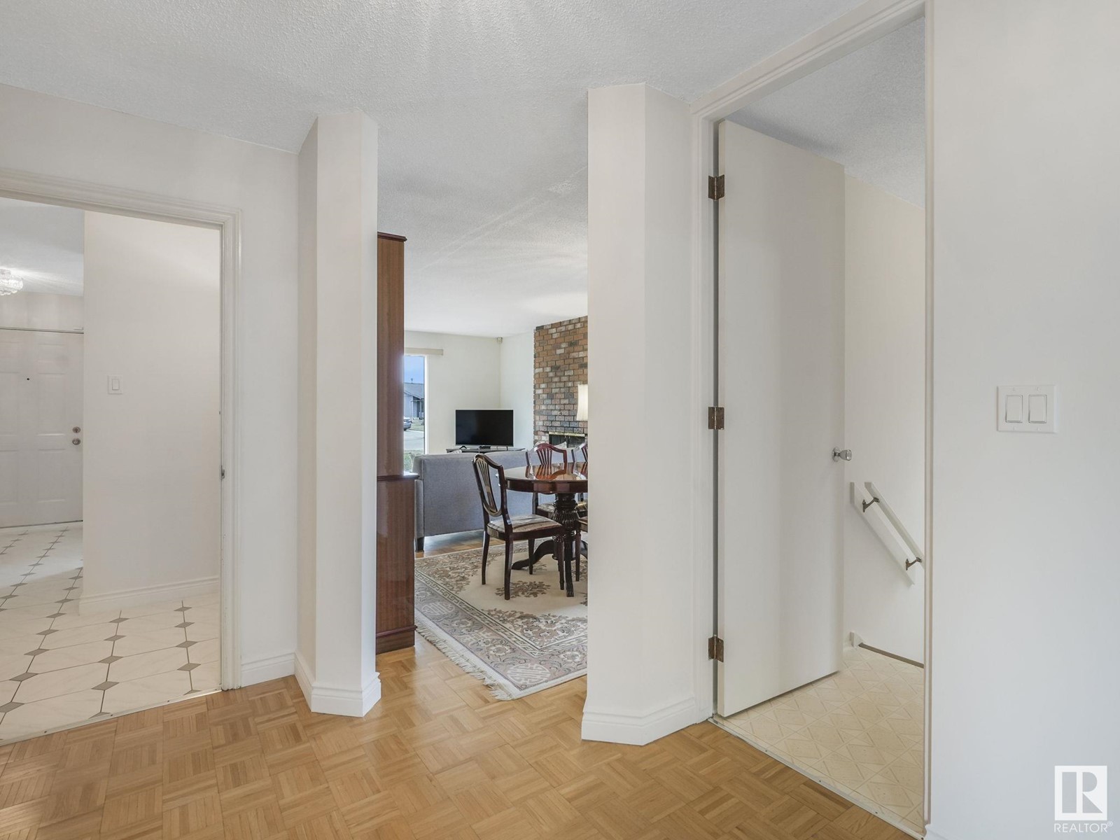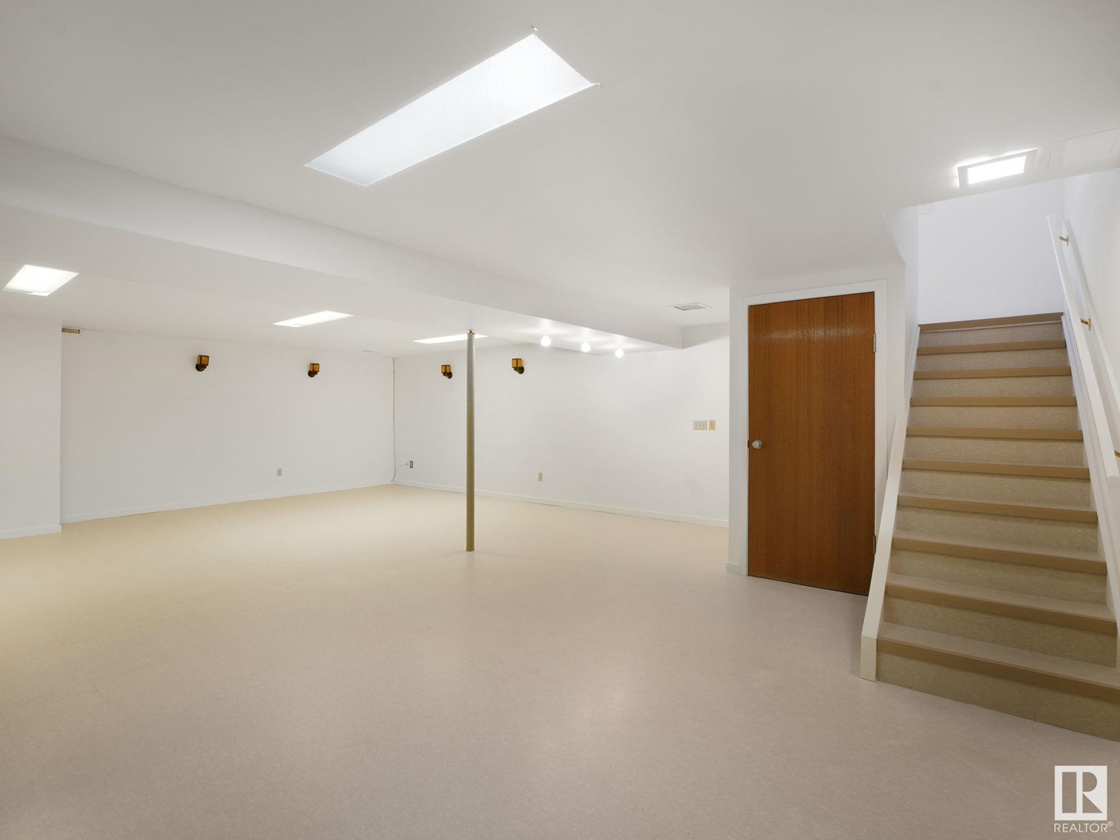12308 152c Av Nw Edmonton, Alberta T5X 1Z2
$485,000
Welcome to this charming 1,510 sq. ft. bungalow nestled in the heart of Caernarvon, situated on a massive 10,592 sq. ft. fully landscaped and fenced lot – perfect for outdoor living, entertaining, and family fun. This well-maintained home features 3 spacious bedrooms on the main level, including a primary bedroom with a convenient 3-piece ensuite. The full main bath offers plenty of room for the family. You’ll love the bright and beautiful kitchen with patio doors leading to a private deck and expansive backyard – ideal for summer BBQs and relaxing evenings. The finished basement adds even more living space with a 4th bedroom, a 3-piece bathroom, a large laundry room, and plenty of room for a rec area or home office. Completing this fantastic property is a double attached garage, providing secure parking and extra storage. Located close to schools, parks, shopping, and transit, this home checks all the boxes for comfortable family living. (id:61585)
Property Details
| MLS® Number | E4431525 |
| Property Type | Single Family |
| Neigbourhood | Caernarvon |
| Amenities Near By | Golf Course, Playground, Public Transit, Schools, Shopping |
| Features | No Back Lane |
| Parking Space Total | 4 |
| Structure | Deck, Patio(s) |
Building
| Bathroom Total | 3 |
| Bedrooms Total | 4 |
| Appliances | Alarm System, Dishwasher, Dryer, Garage Door Opener Remote(s), Hood Fan, Refrigerator, Stove, Washer, Window Coverings |
| Architectural Style | Bungalow |
| Basement Development | Finished |
| Basement Type | Full (finished) |
| Constructed Date | 1975 |
| Construction Style Attachment | Detached |
| Fireplace Fuel | Wood |
| Fireplace Present | Yes |
| Fireplace Type | Unknown |
| Heating Type | Forced Air |
| Stories Total | 1 |
| Size Interior | 1,510 Ft2 |
| Type | House |
Parking
| Attached Garage |
Land
| Acreage | No |
| Fence Type | Fence |
| Land Amenities | Golf Course, Playground, Public Transit, Schools, Shopping |
| Size Irregular | 983.98 |
| Size Total | 983.98 M2 |
| Size Total Text | 983.98 M2 |
Rooms
| Level | Type | Length | Width | Dimensions |
|---|---|---|---|---|
| Basement | Family Room | Measurements not available | ||
| Basement | Bedroom 4 | Measurements not available | ||
| Basement | Laundry Room | Measurements not available | ||
| Main Level | Living Room | Measurements not available | ||
| Main Level | Dining Room | Measurements not available | ||
| Main Level | Kitchen | Measurements not available | ||
| Main Level | Primary Bedroom | Measurements not available | ||
| Main Level | Bedroom 2 | Measurements not available | ||
| Main Level | Bedroom 3 | Measurements not available |
Contact Us
Contact us for more information

Sergio Maione
Associate
(780) 988-4067
www.sergiosells.ca/
www.facebook.com/sergiomaioneremaxelite
www.instagram.com/sergio_maione/
302-5083 Windermere Blvd Sw
Edmonton, Alberta T6W 0J5
(780) 406-4000
(780) 988-4067




































































