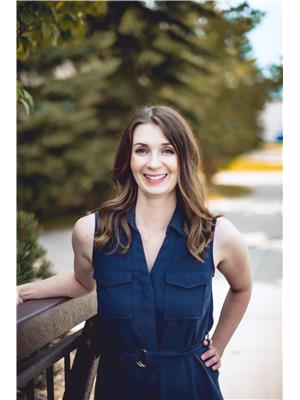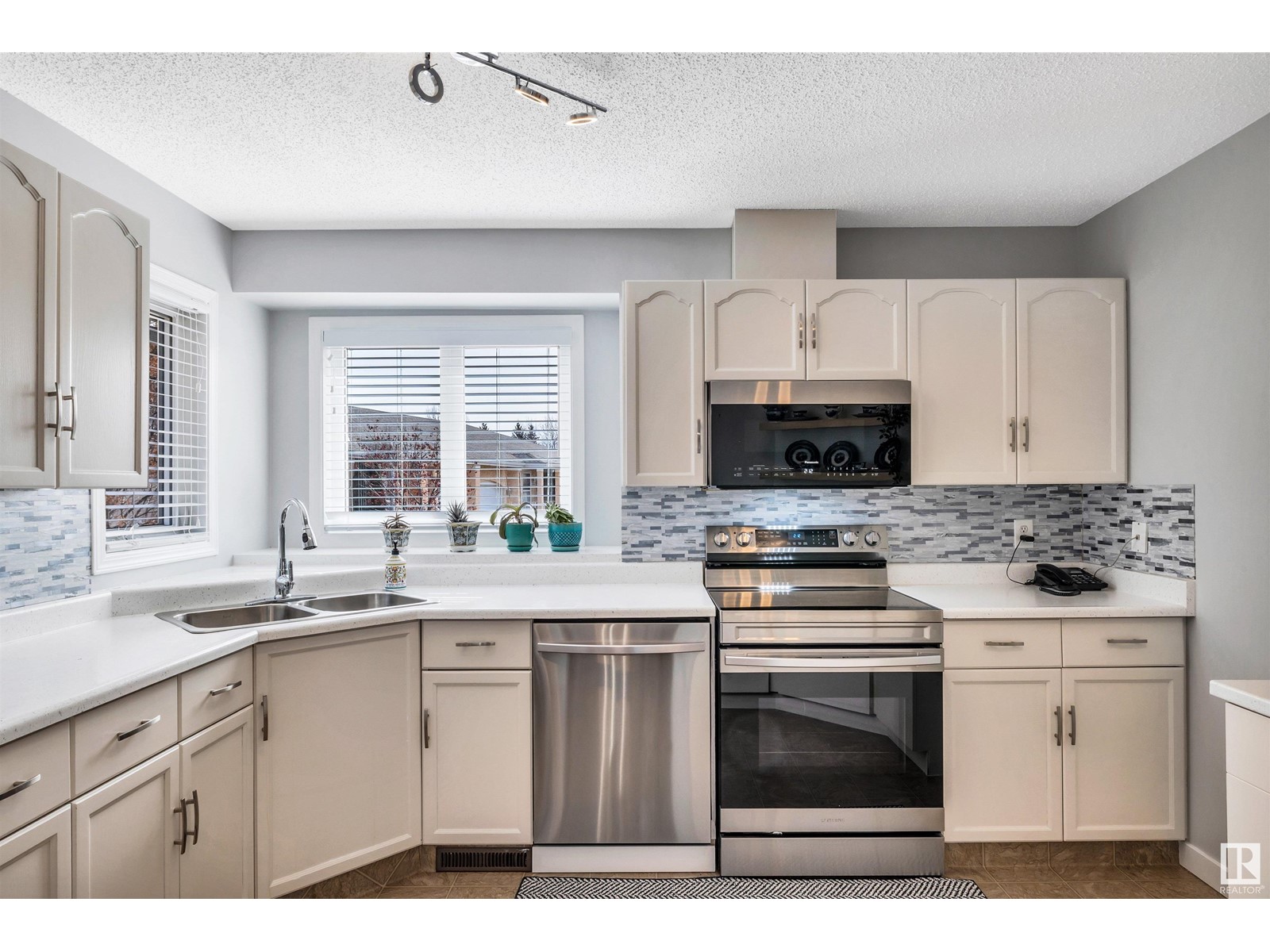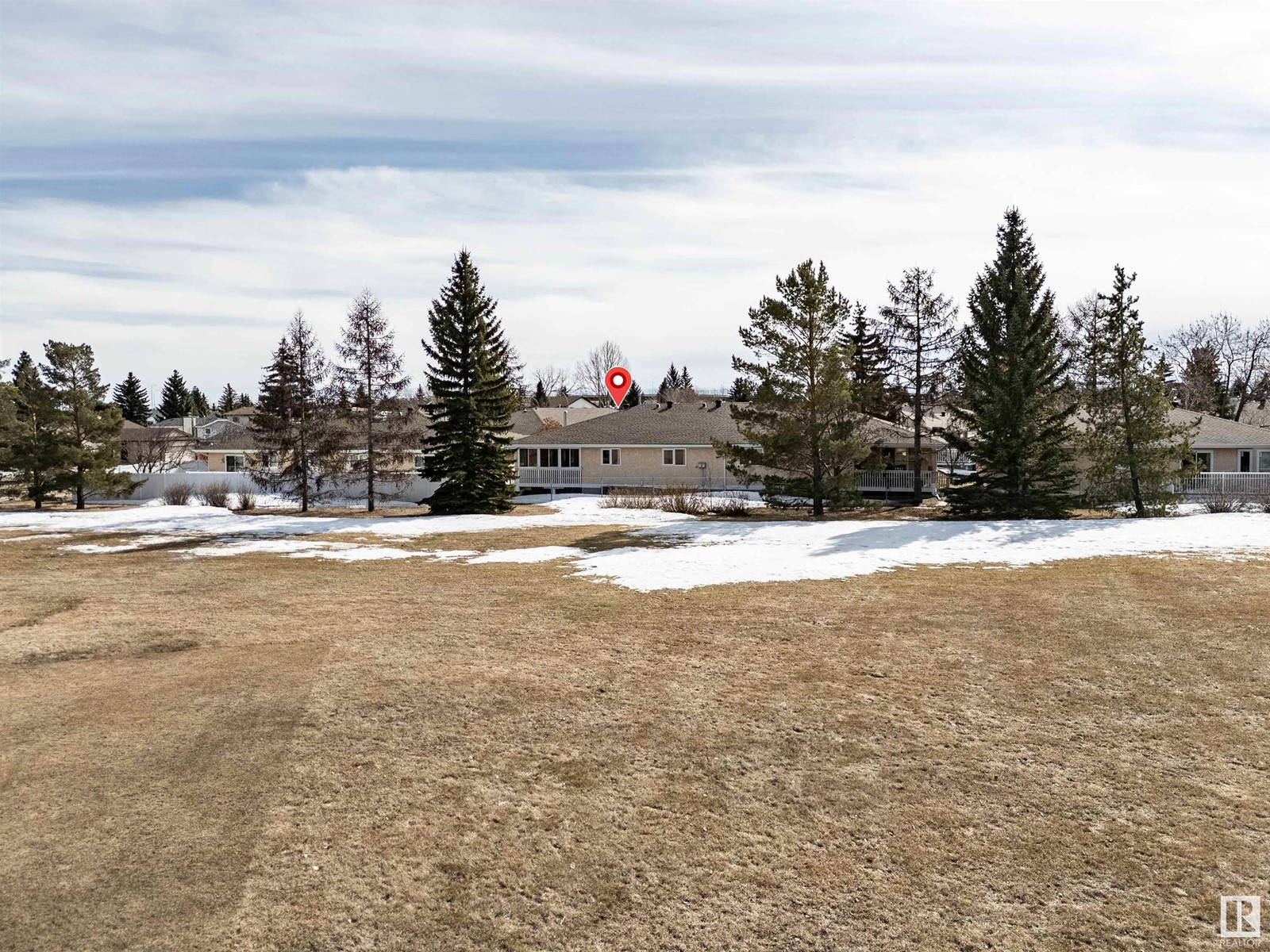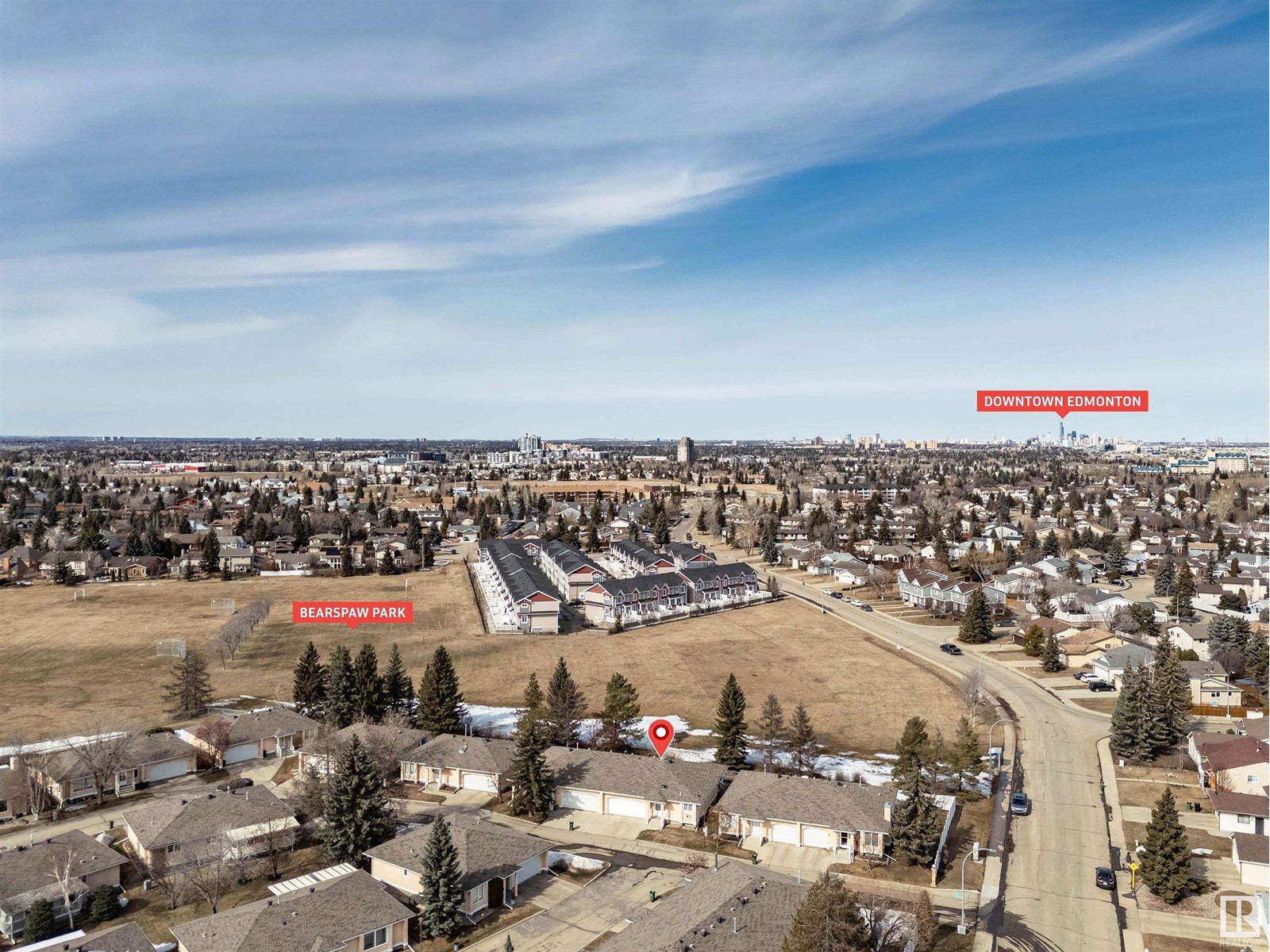1232 105 St Nw Edmonton, Alberta T6J 6J9
$357,000Maintenance, Exterior Maintenance, Insurance, Landscaping, Property Management, Other, See Remarks
$532.66 Monthly
Maintenance, Exterior Maintenance, Insurance, Landscaping, Property Management, Other, See Remarks
$532.66 MonthlyWelcome to this beautiful adult bungalow in sought-after Bearspaw's 45+ community of Brookside Estates - a perfect blend of comfort, accessibility & privacy. This meticulously maintained half duplex features a timeless white kitchen w/newer stainless steel appliances, 2 spacious upper bedrooms including the primary suite w/3-piece ensuite, plus another full 4 piece bathroom. The extra-wide hallway ensures easy mobility. Other notables include: newer flooring, paint, hot water tank, HE Furnace & more! All this, plus a finished basement, DOUBLE car garage, AC & a screened-in sun-room backing onto a serene open field—a private retreat for peaceful mornings & quiet evenings. The community clubhouse is perfect for socializing & staying active with a pool table, full kitchen & plenty of space for hosting events. Experience the best of adult living in this quiet, private & welcoming community - within walking distance of all amenities, tennis courts, YMCA, community garden, walking trails, Bearspaw Lake, etc. (id:61585)
Property Details
| MLS® Number | E4427790 |
| Property Type | Single Family |
| Neigbourhood | Bearspaw (Edmonton) |
| Amenities Near By | Airport, Golf Course, Playground, Shopping |
| Features | See Remarks |
Building
| Bathroom Total | 3 |
| Bedrooms Total | 3 |
| Appliances | Dishwasher, Dryer, Microwave Range Hood Combo, Refrigerator, Stove, Washer, Window Coverings |
| Architectural Style | Bungalow |
| Basement Development | Finished |
| Basement Type | Full (finished) |
| Constructed Date | 1987 |
| Construction Style Attachment | Semi-detached |
| Cooling Type | Central Air Conditioning |
| Heating Type | Forced Air |
| Stories Total | 1 |
| Size Interior | 1,212 Ft2 |
| Type | Duplex |
Parking
| Attached Garage |
Land
| Acreage | No |
| Land Amenities | Airport, Golf Course, Playground, Shopping |
| Size Irregular | 481.31 |
| Size Total | 481.31 M2 |
| Size Total Text | 481.31 M2 |
Rooms
| Level | Type | Length | Width | Dimensions |
|---|---|---|---|---|
| Basement | Bedroom 3 | 5 m | 3.24 m | 5 m x 3.24 m |
| Main Level | Living Room | 4.15 m | 3.65 m | 4.15 m x 3.65 m |
| Main Level | Dining Room | 4.58 m | 3 m | 4.58 m x 3 m |
| Main Level | Kitchen | 3.61 m | 3.29 m | 3.61 m x 3.29 m |
| Main Level | Primary Bedroom | 4.17 m | 4.04 m | 4.17 m x 4.04 m |
| Main Level | Bedroom 2 | 3.35 m | 4.04 m | 3.35 m x 4.04 m |
Contact Us
Contact us for more information

Janeen Tinker
Associate
(844) 274-2914
janeentinker.ca/
www.facebook.com/janeentinkeryegprorealty
www.linkedin.com/in/janeen-tinker-992b251b0/
www.instagram.com/janeentinker_realestate/
3400-10180 101 St Nw
Edmonton, Alberta T5J 3S4
(855) 623-6900






















































