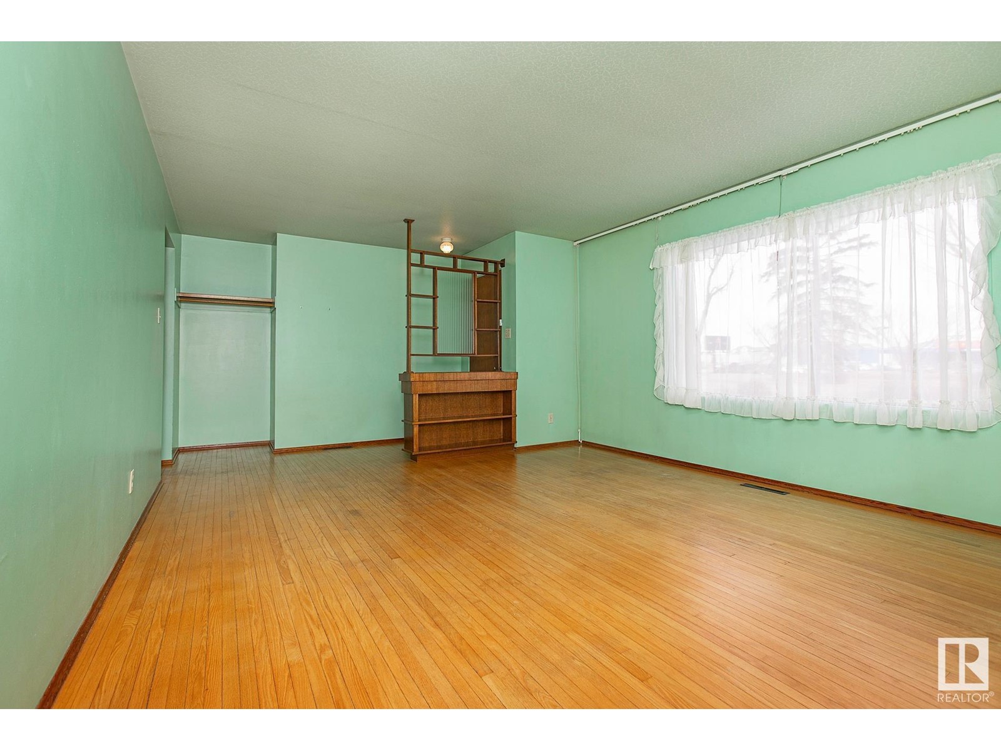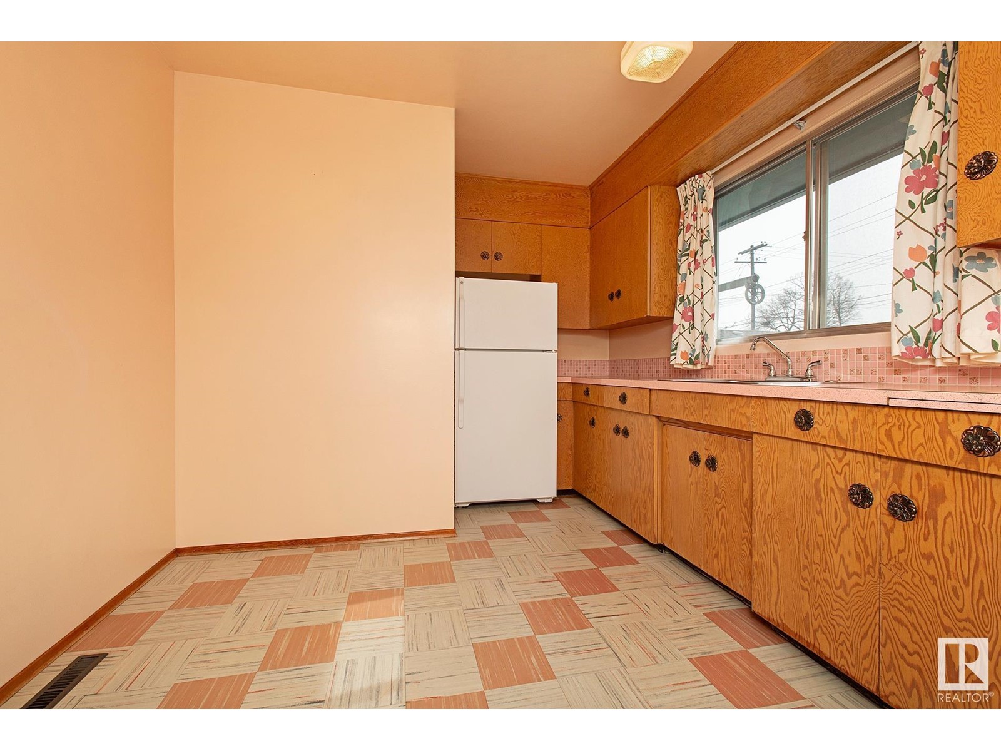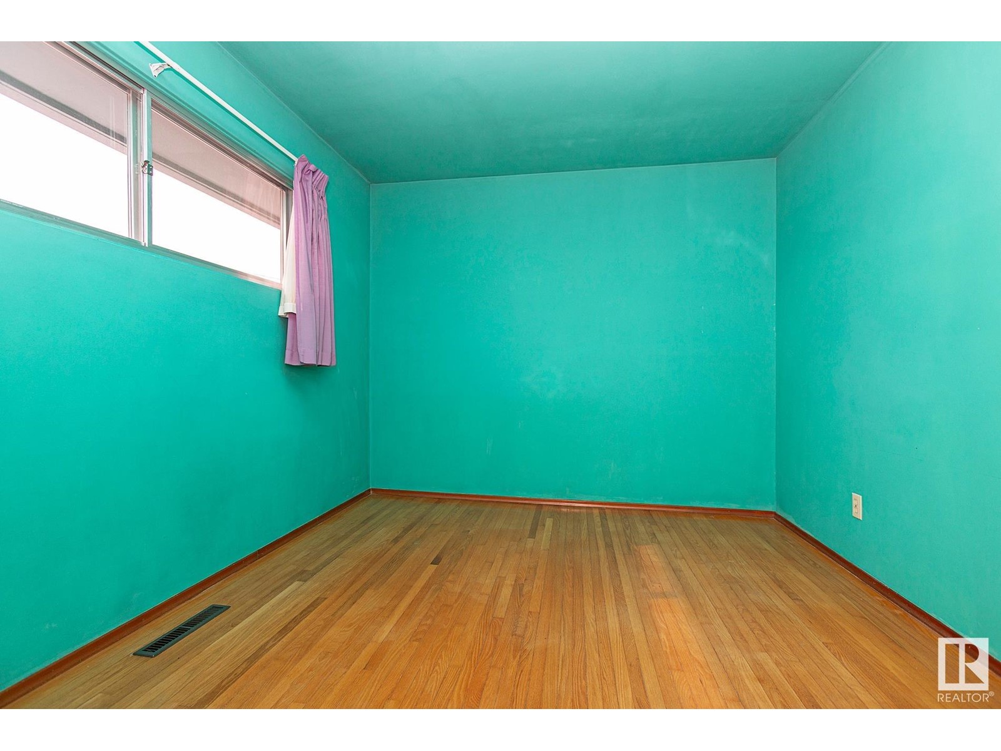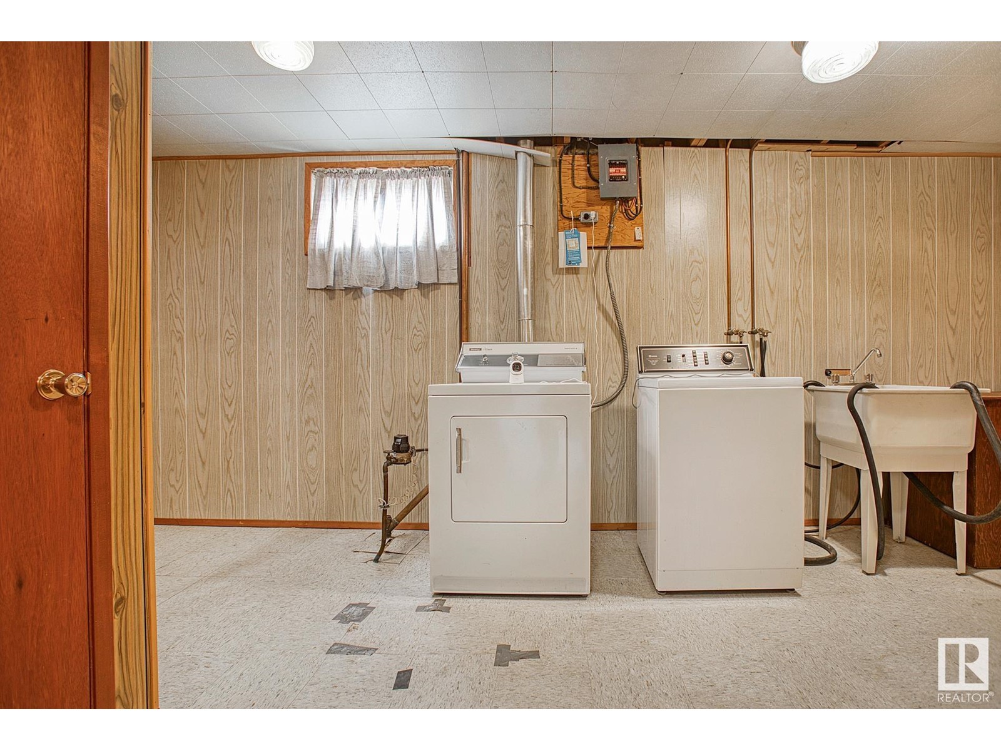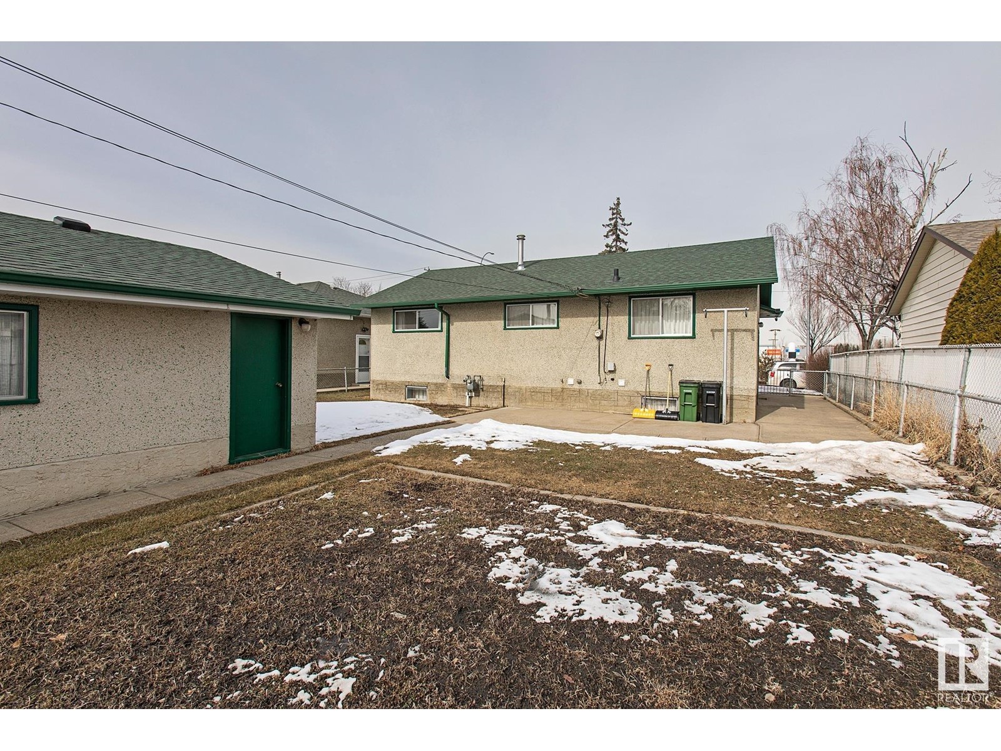12339 137 Av Nw Edmonton, Alberta T5L 4C2
$340,000
Kensington time capsule on a MASSIVE 52'x123' lot! ORIGINAL OWNER bungalow as it was when it was built. UPGRADED shingles in 2022 on house & garage, NEW SIDEWALK in front adds class to the vintage curb appeal. Inside is captivating w/ period correct colors & original HARDWOOD adorning most of the main floor. 3 bedrooms are family friendly, the full 4 piece bath is ample & accommodating. Cook in the original kitchen w/ wooden cabinets, pink backsplash tile & UPDATED appliances w/ an EAT IN NOOK. Basement is FULLY FINISHED w/ a laundry area off the staircase. The 2 piece bath services guests. A spacious DEN is perfect for a home office or study; enjoy movie nights in the ample rec room. 2 storage closets complete the package. Play in the FULLY FENCED yard w/ a GARDEN area, concrete PATIO & room for R.V. PARKING! Park in the DOUBLE GARAGE, it will keep your cars cozy. Walk to all that is convenient w/ Schools, shopping & transportation, a hop, skip & a jump away. See it, you'll LOVE it! (id:61585)
Property Details
| MLS® Number | E4427304 |
| Property Type | Single Family |
| Neigbourhood | Kensington |
| Amenities Near By | Playground, Public Transit, Schools, Shopping |
| Features | Lane |
| Parking Space Total | 4 |
Building
| Bathroom Total | 2 |
| Bedrooms Total | 4 |
| Appliances | Dryer, Garage Door Opener Remote(s), Garage Door Opener, Refrigerator, Stove, Washer |
| Architectural Style | Bungalow |
| Basement Development | Finished |
| Basement Type | Full (finished) |
| Constructed Date | 1959 |
| Construction Style Attachment | Detached |
| Half Bath Total | 1 |
| Heating Type | Forced Air |
| Stories Total | 1 |
| Size Interior | 1,012 Ft2 |
| Type | House |
Parking
| Detached Garage |
Land
| Acreage | No |
| Fence Type | Fence |
| Land Amenities | Playground, Public Transit, Schools, Shopping |
| Size Irregular | 596.37 |
| Size Total | 596.37 M2 |
| Size Total Text | 596.37 M2 |
Rooms
| Level | Type | Length | Width | Dimensions |
|---|---|---|---|---|
| Basement | Family Room | 11.25 m | 3.94 m | 11.25 m x 3.94 m |
| Basement | Bedroom 4 | 3.15 m | 3.99 m | 3.15 m x 3.99 m |
| Basement | Laundry Room | 8 m | 4.16 m | 8 m x 4.16 m |
| Basement | Storage | 2.21 m | 1.19 m | 2.21 m x 1.19 m |
| Main Level | Living Room | 4.85 m | 4.17 m | 4.85 m x 4.17 m |
| Main Level | Kitchen | 4.04 m | 3 m | 4.04 m x 3 m |
| Main Level | Primary Bedroom | 3.73 m | 3 m | 3.73 m x 3 m |
| Main Level | Bedroom 2 | 2.69 m | 4.39 m | 2.69 m x 4.39 m |
| Main Level | Bedroom 3 | 2.69 m | 3 m | 2.69 m x 3 m |
Contact Us
Contact us for more information

Ryan P. Dutka
Associate
(780) 439-7248
www.ryandutka.com/
www.youtube.com/embed/-CQkTjoCqQc
100-10328 81 Ave Nw
Edmonton, Alberta T6E 1X2
(780) 439-7000
(780) 439-7248








