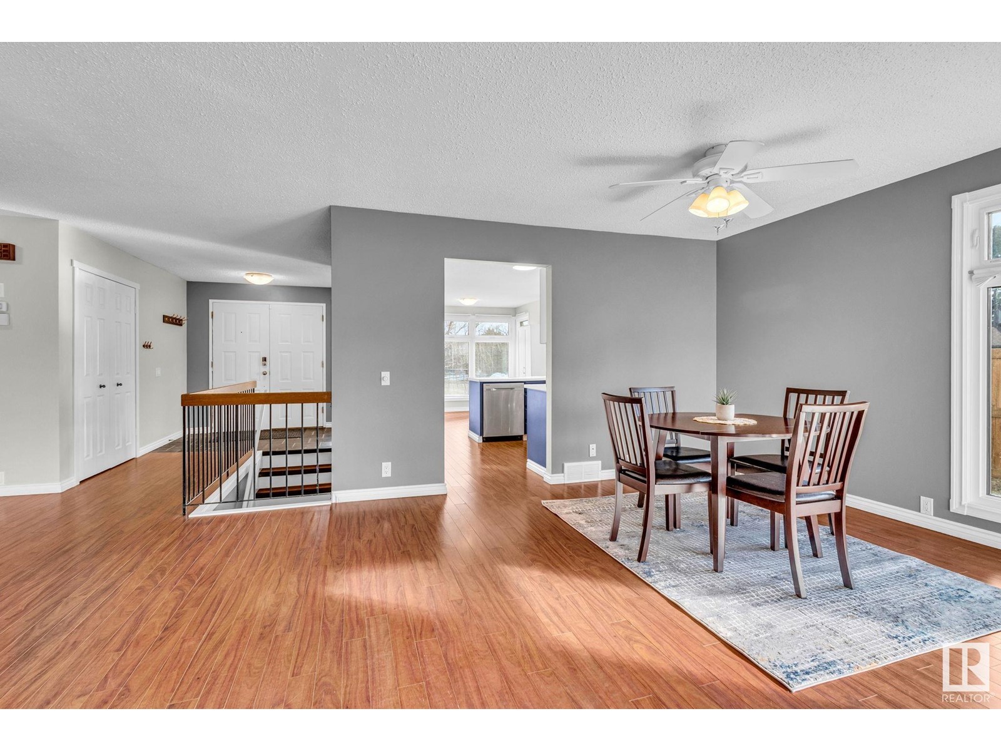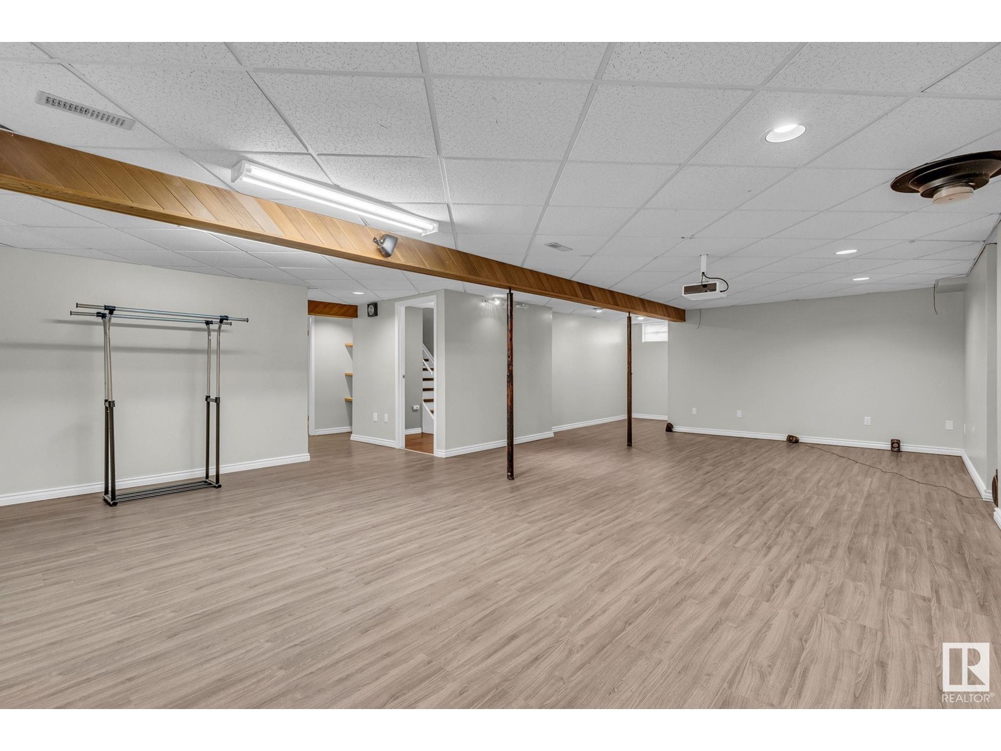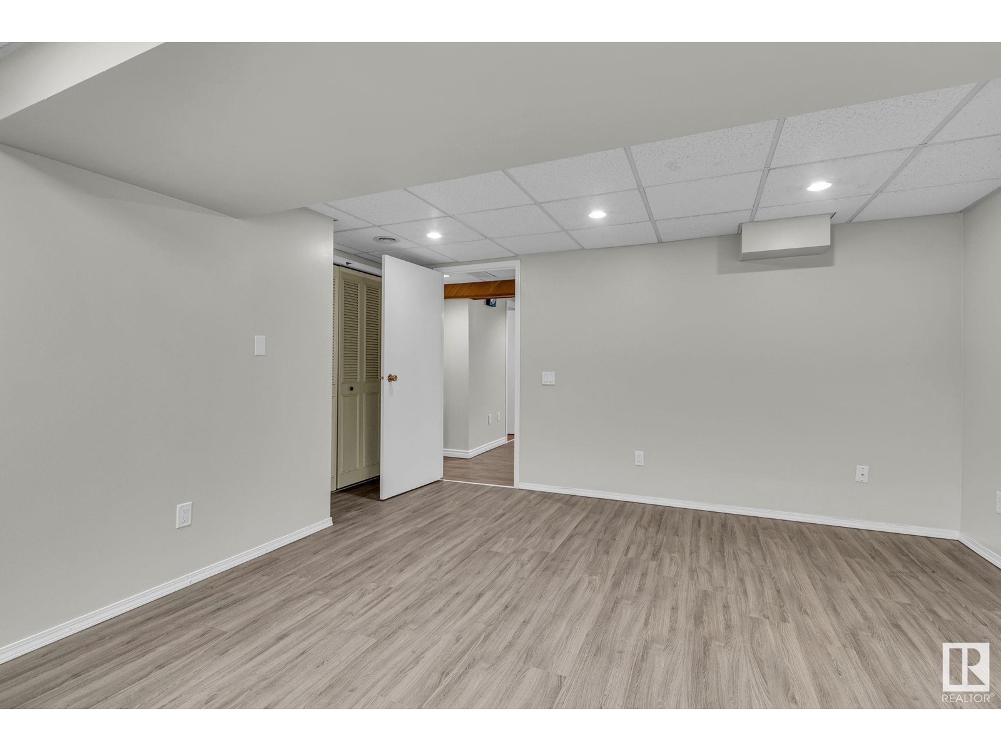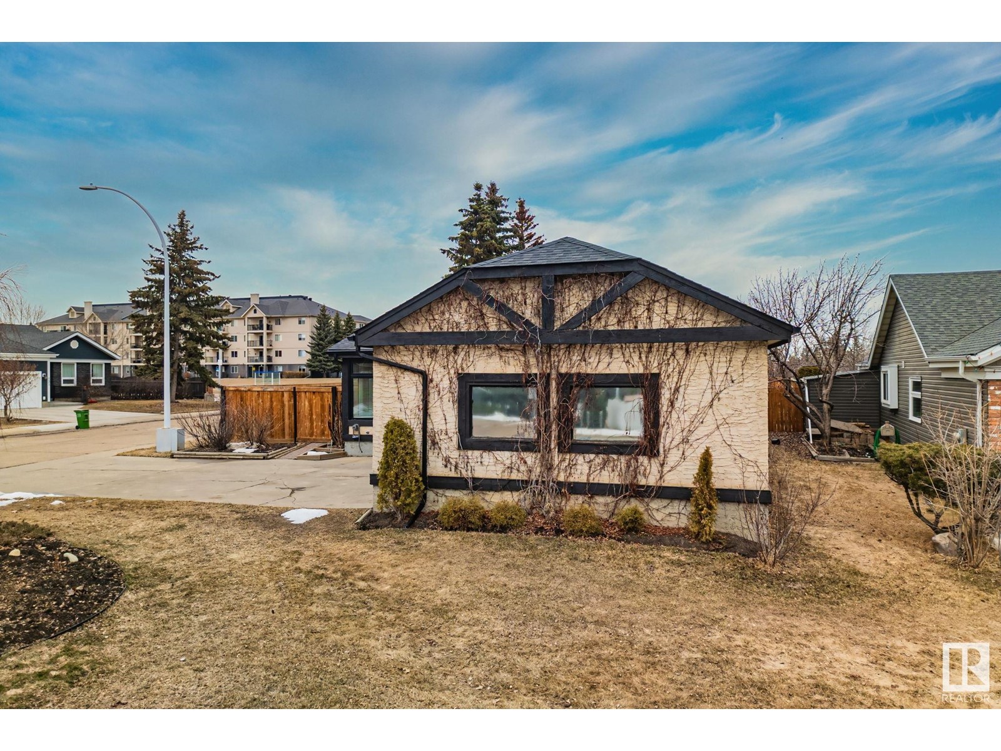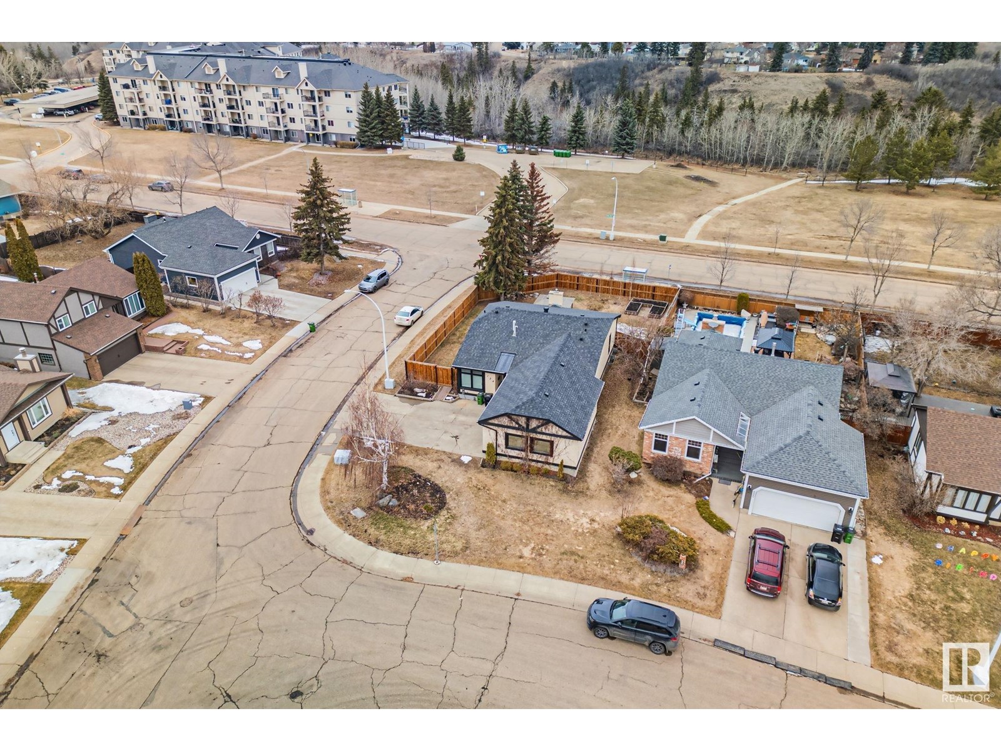124 Howson Cr Nw Edmonton, Alberta T5A 4T8
$479,900
Looking for the perfect bungalow? This BEAUTIFUL, clean, well maintained open floor plan with over 1400 sq.ft on a large corner lot. Offers CENTRAL A/C, 2beds, 2baths up with an inviting layout, generous rooms and plenty of natural light with an abundance of windows. Fully finished bsmt complete with laundry, rec room, updated 3pc bath and additional room. Sliding patio doors off the living room and primary bedroom. Stainless steel appliances, gas stove, gas fire place, double garage, lots of parking, large wrap around deck, near hermitage park, river valley, soccer center, Yellowhead Trail, Anthony henday, public transit. Roof & Eaves 2017, triple pane windows 2018, new garage door opener and deck 2019, new fence 2020, new air-conditioner and humidifier 2021, new hot water tank 2024, freshly painted 2025. Cement pad and wired for hot tub. Incredible value in this amazing unique home. (id:61585)
Property Details
| MLS® Number | E4428794 |
| Property Type | Single Family |
| Neigbourhood | Canon Ridge |
| Amenities Near By | Public Transit, Schools, Shopping |
| Features | Corner Site |
| Parking Space Total | 4 |
| Structure | Deck |
Building
| Bathroom Total | 3 |
| Bedrooms Total | 2 |
| Amenities | Vinyl Windows |
| Appliances | Dishwasher, Dryer, Garage Door Opener, Hood Fan, Microwave, Refrigerator, Gas Stove(s), Washer, Window Coverings |
| Architectural Style | Bungalow |
| Basement Development | Finished |
| Basement Type | Full (finished) |
| Constructed Date | 1980 |
| Construction Style Attachment | Detached |
| Fireplace Fuel | Gas |
| Fireplace Present | Yes |
| Fireplace Type | Unknown |
| Heating Type | Forced Air |
| Stories Total | 1 |
| Size Interior | 1,429 Ft2 |
| Type | House |
Parking
| Attached Garage |
Land
| Acreage | No |
| Fence Type | Fence |
| Land Amenities | Public Transit, Schools, Shopping |
| Size Irregular | 702.07 |
| Size Total | 702.07 M2 |
| Size Total Text | 702.07 M2 |
Rooms
| Level | Type | Length | Width | Dimensions |
|---|---|---|---|---|
| Basement | Family Room | 6.65 m | 10.01 m | 6.65 m x 10.01 m |
| Basement | Computer Room | 4.53 m | 4.47 m | 4.53 m x 4.47 m |
| Main Level | Living Room | 3.77 m | 4.53 m | 3.77 m x 4.53 m |
| Main Level | Dining Room | 3.4 m | 6.13 m | 3.4 m x 6.13 m |
| Main Level | Kitchen | 2.79 m | 3.71 m | 2.79 m x 3.71 m |
| Main Level | Primary Bedroom | 6.66 m | 4.21 m | 6.66 m x 4.21 m |
| Main Level | Bedroom 2 | 3.26 m | 3.52 m | 3.26 m x 3.52 m |
Contact Us
Contact us for more information

Sherri Smyth
Associate
201-5607 199 St Nw
Edmonton, Alberta T6M 0M8
(780) 481-2950
(780) 481-1144






