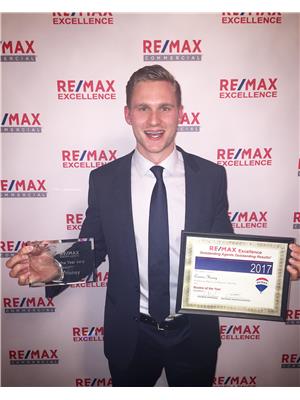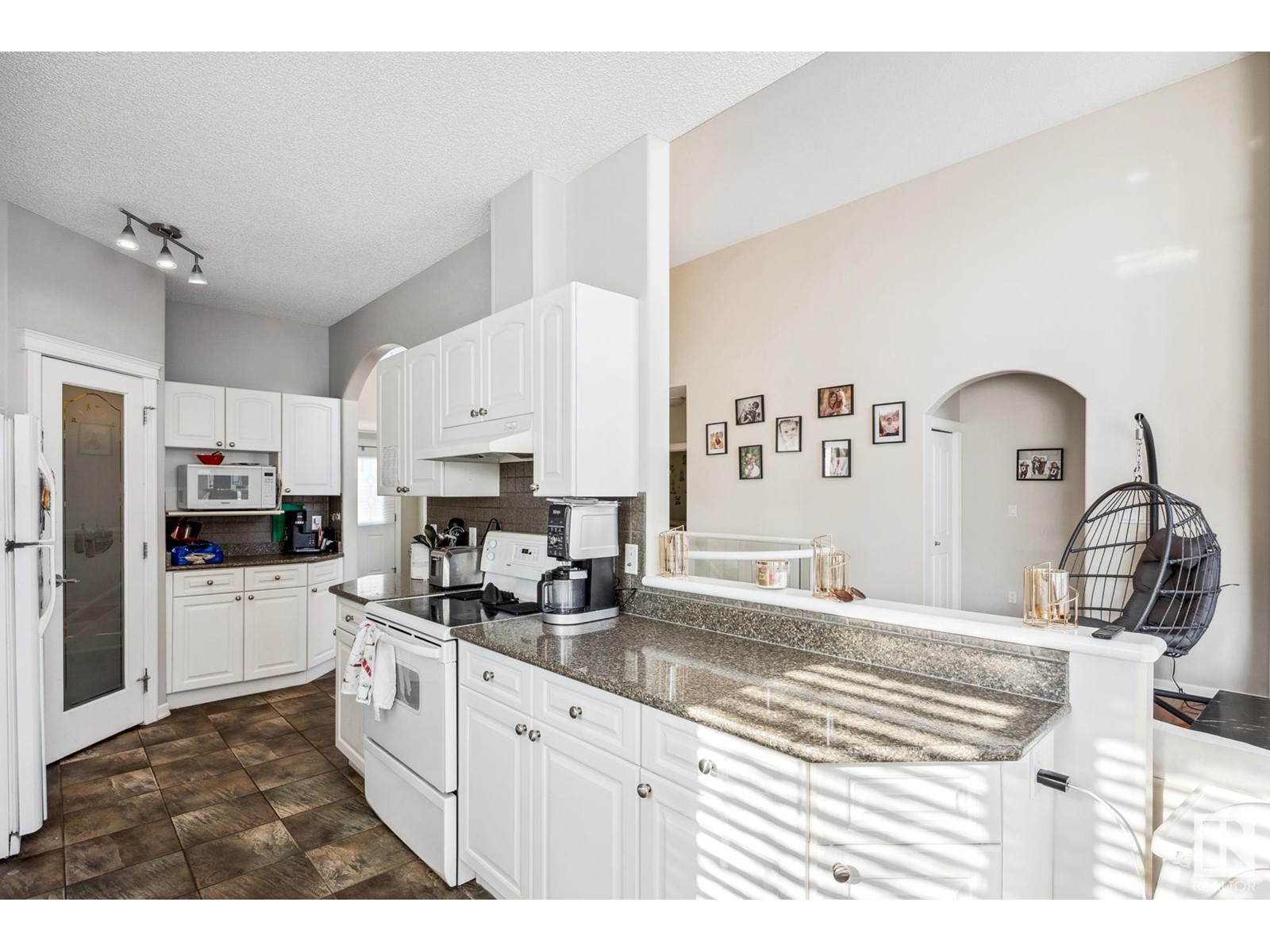1240 Summerside Dr Sw Edmonton, Alberta T6X 1B1
$649,000
Rare find!! Beautiful fully finished bungalow in Summerside with lake access for your year-round enjoyment! Skating, swimming, boating and fishing are all walking distance from your new home! This stunning bungalow features soaring ceilings and large windows throughout, with an abundance of natural light! Hardwood floors throughout the main floor. Every room is bright and spacious and the open floor plan is ideally designed for entertaining. The spacious primary room features a luxurious ensuite bath and a two-sided fireplace, shared with the living room. Second main floor bedroom is ideal. The flex room by the foyer is perfect for a formal dining room or den. The lower offers 9-foot ceilings, incredibly spacious rec room, three bedrooms, full bathroom and storage area. Outside you'll find a private deck and a beautifully yard. All this and a cul de sac location! This home is located just steps to Summerside Lake!! Well maintained home ! (id:61585)
Property Details
| MLS® Number | E4431094 |
| Property Type | Single Family |
| Neigbourhood | Summerside |
| Amenities Near By | Playground, Public Transit, Schools, Shopping |
| Community Features | Lake Privileges |
| Features | Corner Site |
Building
| Bathroom Total | 3 |
| Bedrooms Total | 4 |
| Amenities | Ceiling - 10ft, Ceiling - 9ft |
| Appliances | Dishwasher, Dryer, Refrigerator, Stove, Washer |
| Architectural Style | Bungalow |
| Basement Development | Finished |
| Basement Type | Full (finished) |
| Ceiling Type | Vaulted |
| Constructed Date | 2002 |
| Construction Style Attachment | Detached |
| Fireplace Fuel | Gas |
| Fireplace Present | Yes |
| Fireplace Type | Unknown |
| Half Bath Total | 1 |
| Heating Type | Forced Air |
| Stories Total | 1 |
| Size Interior | 1,589 Ft2 |
| Type | House |
Parking
| Attached Garage |
Land
| Acreage | No |
| Fence Type | Fence |
| Land Amenities | Playground, Public Transit, Schools, Shopping |
| Surface Water | Lake |
Rooms
| Level | Type | Length | Width | Dimensions |
|---|---|---|---|---|
| Lower Level | Bedroom 3 | 3.8 m | 3.8 m x Measurements not available | |
| Lower Level | Bedroom 4 | 3.51 m | 3.51 m x Measurements not available | |
| Lower Level | Recreation Room | 6.69 m | 6.69 m x Measurements not available | |
| Main Level | Living Room | 3.26 m | 3.26 m x Measurements not available | |
| Main Level | Dining Room | 3.04 m | 3.04 m x Measurements not available | |
| Main Level | Kitchen | 2.47 m | 2.47 m x Measurements not available | |
| Main Level | Primary Bedroom | 3.96 m | 3.96 m x Measurements not available | |
| Main Level | Bedroom 2 | 2.97 m | 2.97 m x Measurements not available | |
| Main Level | Laundry Room | 2 m | 2 m x Measurements not available |
Contact Us
Contact us for more information
Shauntel Honey
Associate
(780) 860-5160
201-5607 199 St Nw
Edmonton, Alberta T6M 0M8
(780) 481-2950
(780) 481-1144

Connor A. Honey
Associate
(780) 481-1144
201-5607 199 St Nw
Edmonton, Alberta T6M 0M8
(780) 481-2950
(780) 481-1144






























































