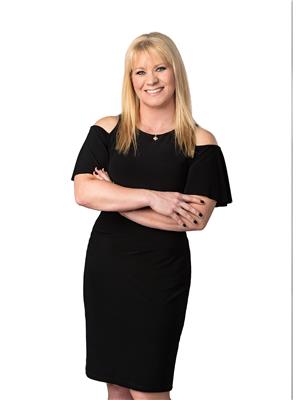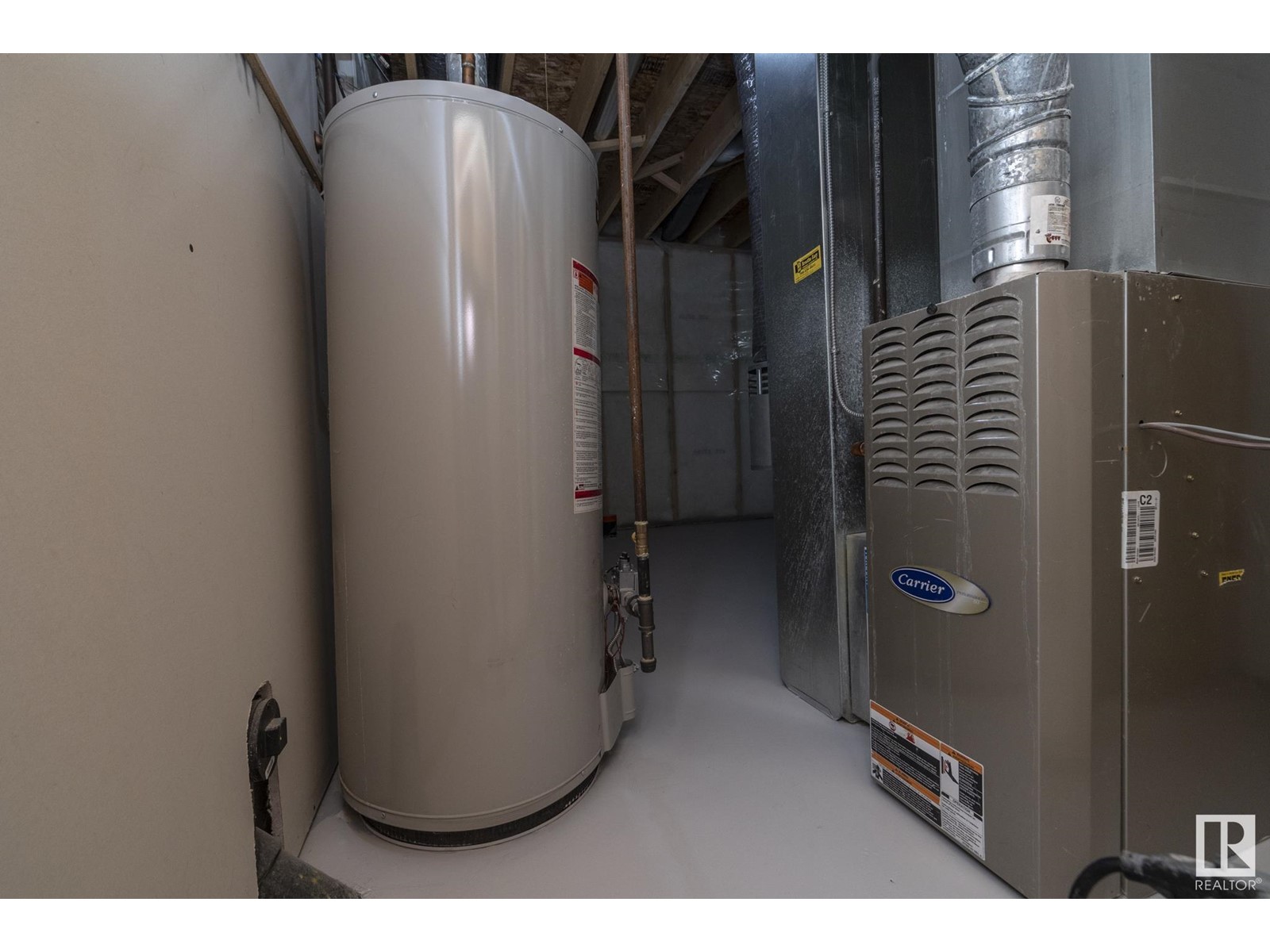125 Birchwood Cl Devon, Alberta T9G 0A5
$299,500Maintenance, Exterior Maintenance, Insurance, Other, See Remarks
$300 Monthly
Maintenance, Exterior Maintenance, Insurance, Other, See Remarks
$300 MonthlyFirst time buyers delight! Tucked away on a quiet cul-de-sac with absolutely no traffic this townhome is the perfect way to get into the housing market. From the moment you enter the spacious home you'll be impressed with the spotless condition. The bright living area flooded with lots of natural light , the eat in kitchen is an inspiring chefs dream with tons of countertops to work on & ample storage w/CORNER PANTRY & tons of rich coloured cabinets. Upstairs features a generous principal suite w/walk in closet, 2 additional good sized kids room & a spacious main bath. The basement allows for the family to gather for movie nights around the GAS FIREPLACE. 2 powered parking stalls directly outside the front door & a sunny SOUTH FACING PATIO help you enjoy in those warm summer evenings. FRESH PAINT & NEW CARPET make this a completely turn key home. So what are you waiting for? Come take a peek & fall in love. *Virtually Staged* (id:61585)
Property Details
| MLS® Number | E4429289 |
| Property Type | Single Family |
| Neigbourhood | Devon |
| Amenities Near By | Golf Course, Playground, Schools |
| Features | No Back Lane |
| Parking Space Total | 2 |
Building
| Bathroom Total | 2 |
| Bedrooms Total | 3 |
| Appliances | Dishwasher, Dryer, Hood Fan, Refrigerator, Stove, Washer |
| Basement Development | Finished |
| Basement Type | Full (finished) |
| Constructed Date | 2008 |
| Construction Style Attachment | Attached |
| Fireplace Fuel | Gas |
| Fireplace Present | Yes |
| Fireplace Type | Unknown |
| Half Bath Total | 1 |
| Heating Type | Forced Air |
| Stories Total | 2 |
| Size Interior | 1,161 Ft2 |
| Type | Row / Townhouse |
Parking
| Stall |
Land
| Acreage | No |
| Fence Type | Fence |
| Land Amenities | Golf Course, Playground, Schools |
| Size Irregular | 159.7 |
| Size Total | 159.7 M2 |
| Size Total Text | 159.7 M2 |
Rooms
| Level | Type | Length | Width | Dimensions |
|---|---|---|---|---|
| Lower Level | Recreation Room | 5.62 m | 4.04 m | 5.62 m x 4.04 m |
| Main Level | Living Room | 4.61 m | 5.13 m | 4.61 m x 5.13 m |
| Main Level | Dining Room | 2.71 m | 4.05 m | 2.71 m x 4.05 m |
| Main Level | Kitchen | 2.44 m | 4.05 m | 2.44 m x 4.05 m |
| Upper Level | Primary Bedroom | 4.62 m | 3.63 m | 4.62 m x 3.63 m |
| Upper Level | Bedroom 2 | 2.88 m | 3.32 m | 2.88 m x 3.32 m |
| Upper Level | Bedroom 3 | 2.87 m | 3.47 m | 2.87 m x 3.47 m |
Contact Us
Contact us for more information

Jill Jordan
Manager
www.jillwill.ca/
www.facebook.com/remaxjordanandassociates
1c-8 Columbia Ave W
Devon, Alberta T9G 1Y6
(780) 987-2250



































































