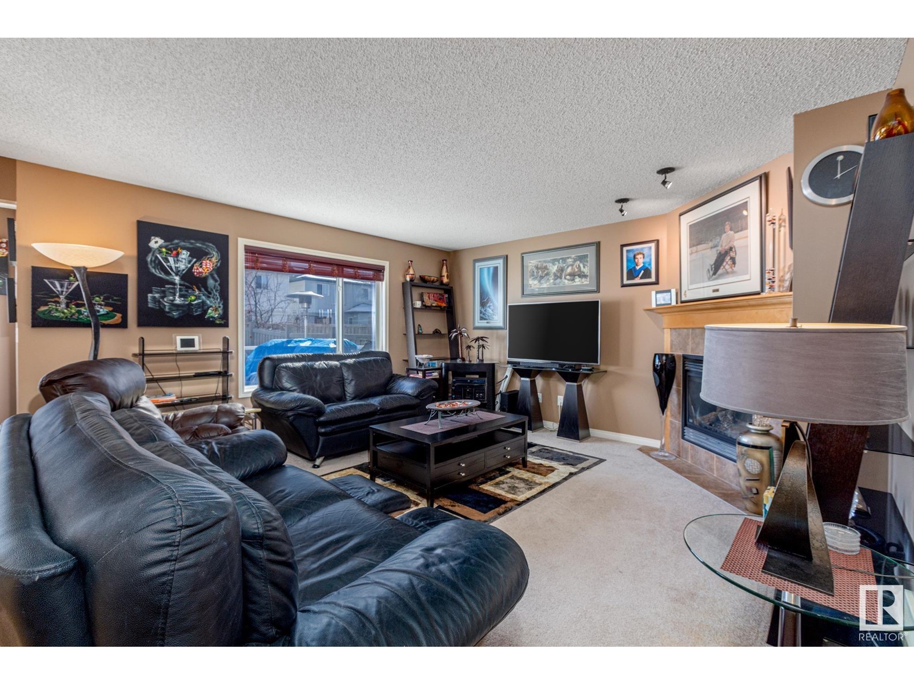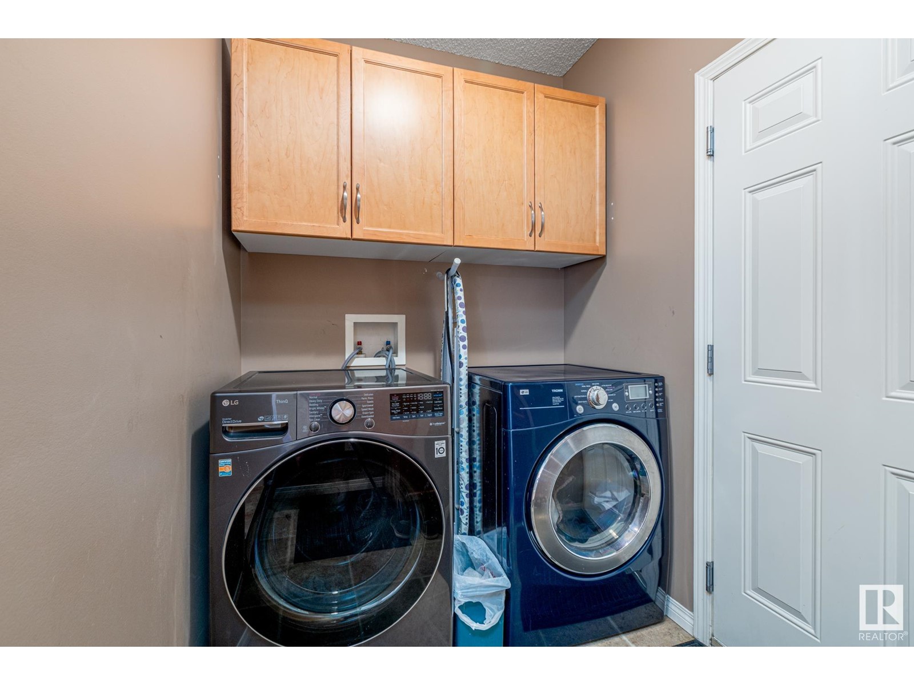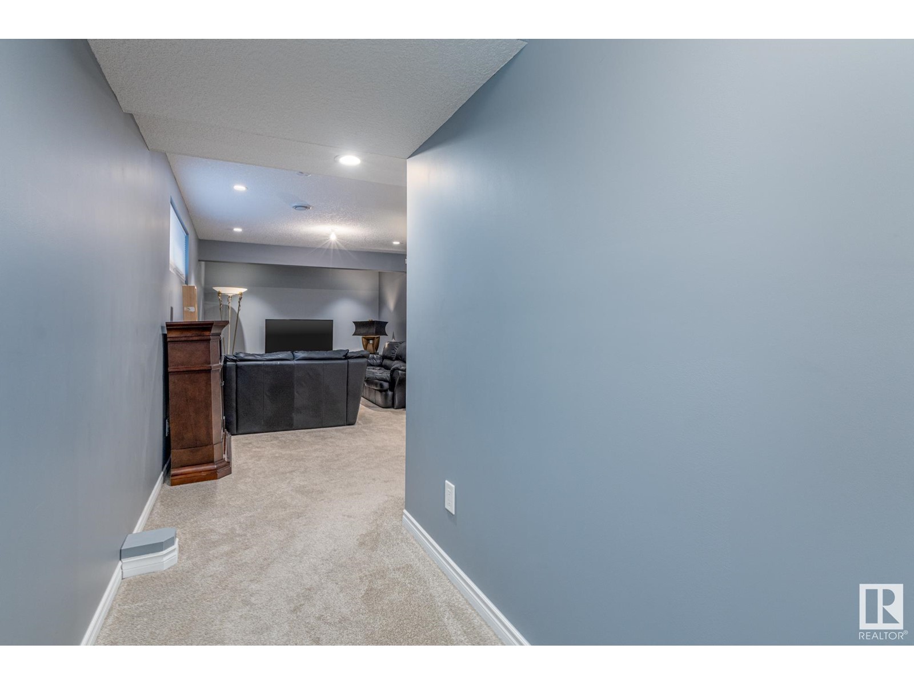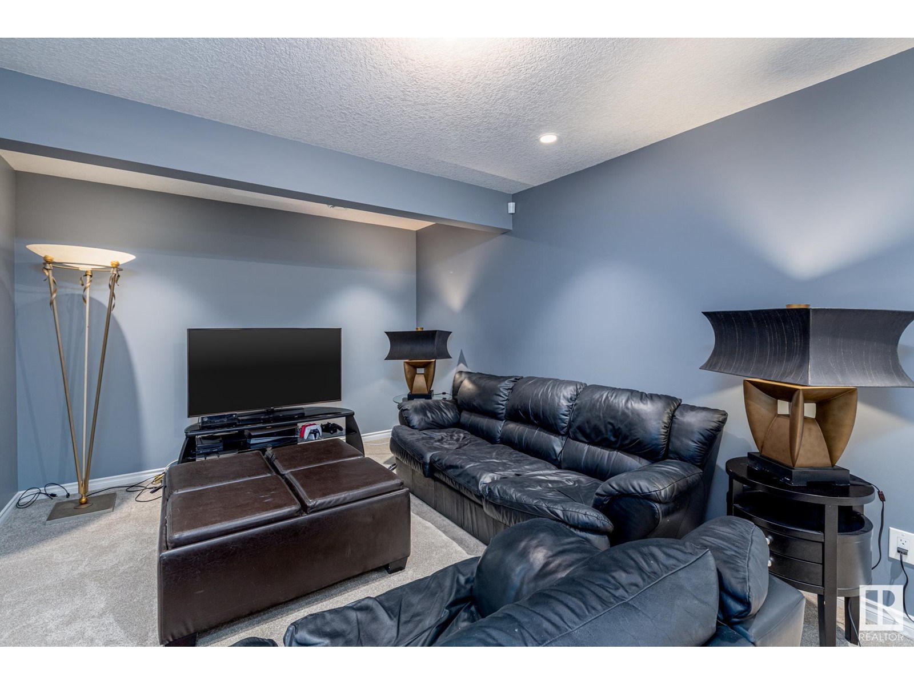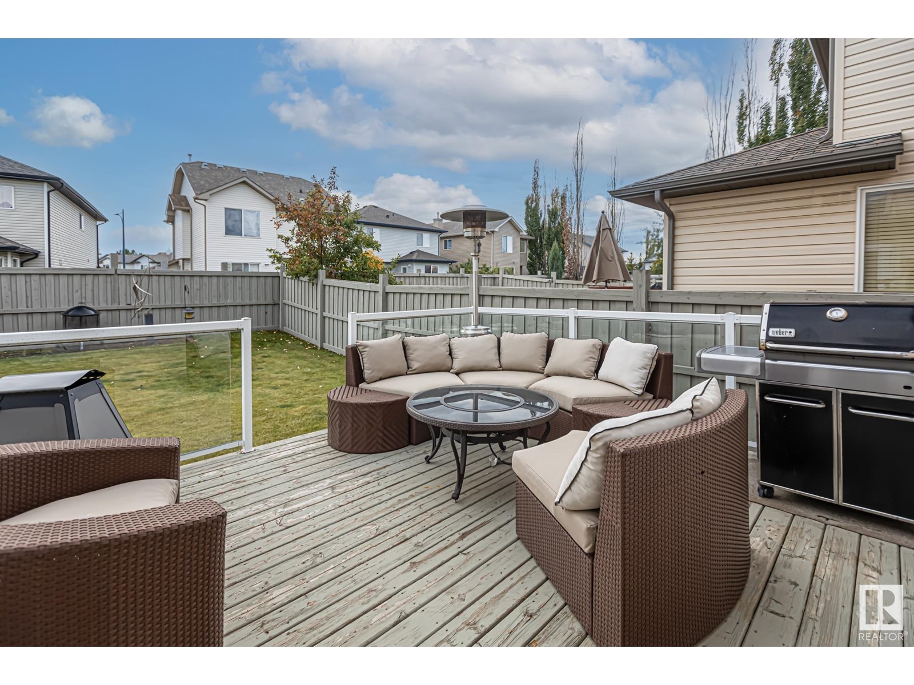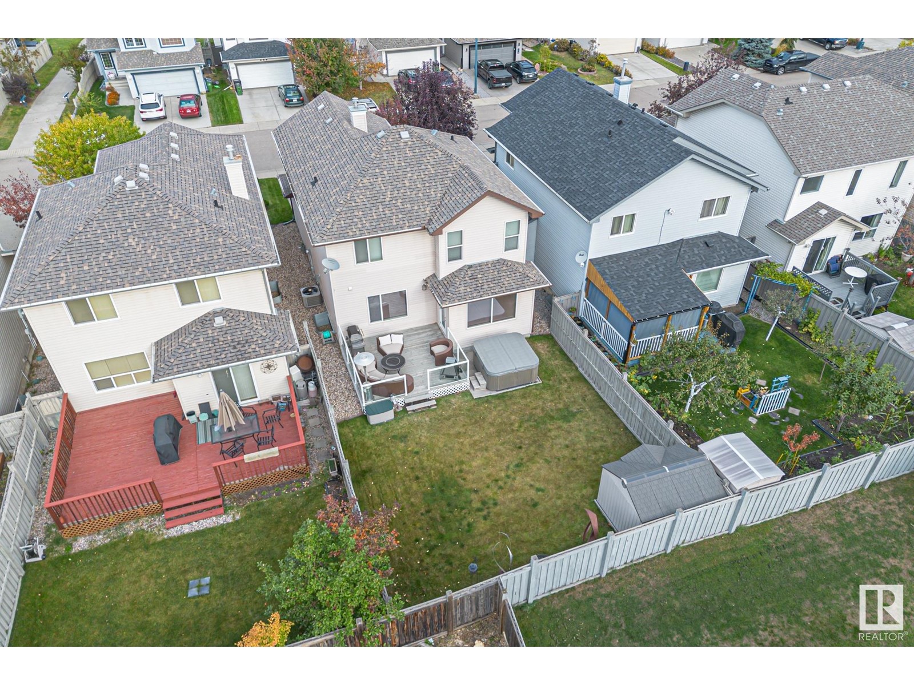1255 Mcallister Wy Sw Edmonton, Alberta T6W 1X7
$549,900
Welcome to this beautifully maintained home in the sought-after community of MacEwan! As you enter, you are greeted by an inviting entry way and main level, with large windows that fill the space with natural light. The kitchen features stainless appliances, ample cabinetry, and a spacious dining area. The living area is warm and welcoming, creating the perfect space to unwind. Upstairs, you’ll find a large bonus room with a vaulted ceiling bathed in sunlight, ideal for a home office, playroom, or additional lounge area. The primary suite is a true retreat, complete with a WIC and a generous ensuite featuring a separate bath and shower. Two additional bedrooms and a full bath complete the upper level. The fully finished basement adds even more versatility to this home, offering a 4th bedroom, a 4pc bath, and additional living space. Additional features of this home include central A/C, 2018 HWT, quick access to the Anthony Henday, close to parks, public transit, and shopping centres. (id:61585)
Property Details
| MLS® Number | E4427674 |
| Property Type | Single Family |
| Neigbourhood | Macewan |
| Amenities Near By | Playground, Schools, Shopping |
| Features | See Remarks, No Smoking Home |
| Structure | Deck |
Building
| Bathroom Total | 4 |
| Bedrooms Total | 4 |
| Appliances | Dishwasher, Dryer, Garage Door Opener Remote(s), Garage Door Opener, Microwave Range Hood Combo, Refrigerator, Storage Shed, Gas Stove(s), Washer, Window Coverings, See Remarks |
| Basement Development | Finished |
| Basement Type | Full (finished) |
| Ceiling Type | Vaulted |
| Constructed Date | 2006 |
| Construction Style Attachment | Detached |
| Cooling Type | Central Air Conditioning |
| Fireplace Fuel | Gas |
| Fireplace Present | Yes |
| Fireplace Type | Unknown |
| Half Bath Total | 1 |
| Heating Type | Forced Air |
| Stories Total | 2 |
| Size Interior | 1,835 Ft2 |
| Type | House |
Parking
| Attached Garage |
Land
| Acreage | No |
| Fence Type | Fence |
| Land Amenities | Playground, Schools, Shopping |
| Size Irregular | 373.83 |
| Size Total | 373.83 M2 |
| Size Total Text | 373.83 M2 |
Rooms
| Level | Type | Length | Width | Dimensions |
|---|---|---|---|---|
| Lower Level | Bedroom 4 | Measurements not available | ||
| Main Level | Living Room | Measurements not available | ||
| Main Level | Dining Room | Measurements not available | ||
| Main Level | Kitchen | Measurements not available | ||
| Upper Level | Primary Bedroom | Measurements not available | ||
| Upper Level | Bedroom 2 | Measurements not available | ||
| Upper Level | Bedroom 3 | Measurements not available | ||
| Upper Level | Bonus Room | Measurements not available |
Contact Us
Contact us for more information
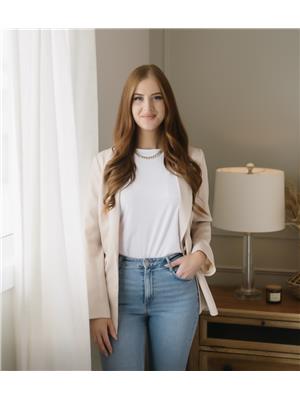
Alyssa Kasko
Associate
www.youtube.com/embed/htp33k4-ea0
www.youtube.com/embed/htp33k4-ea0
5954 Gateway Blvd Nw
Edmonton, Alberta T6H 2H6
(780) 439-3300











