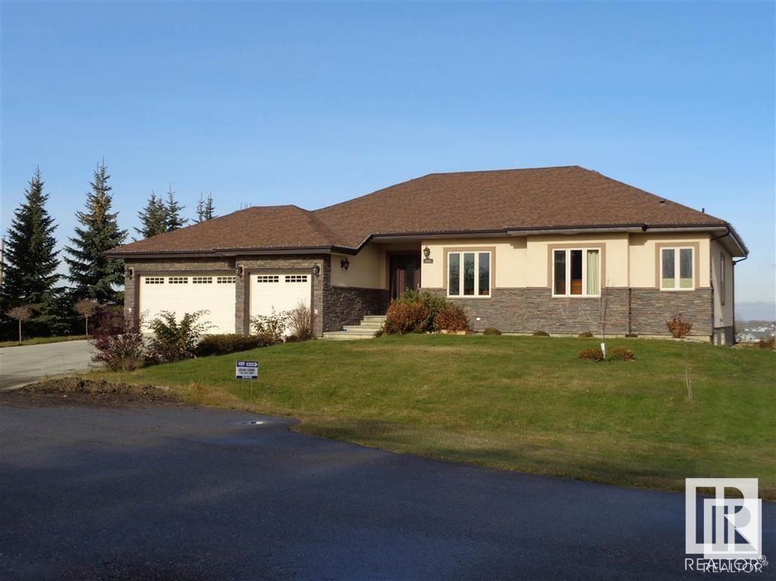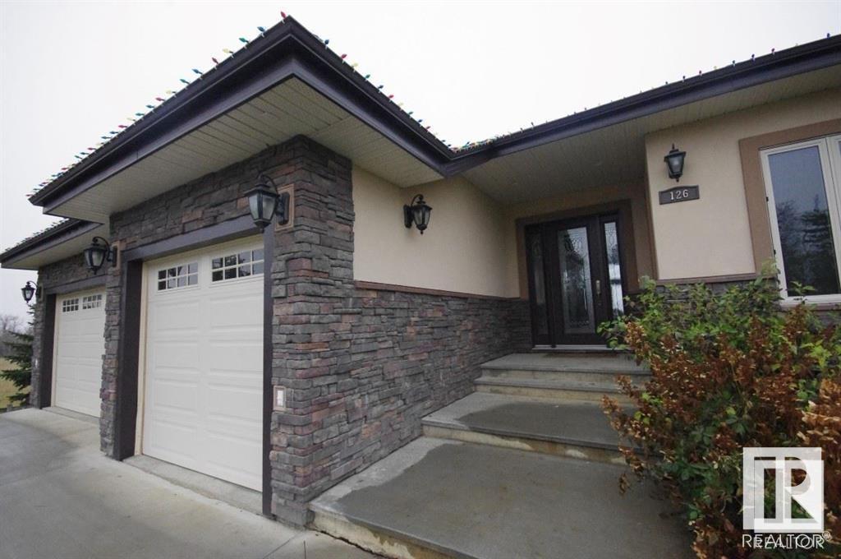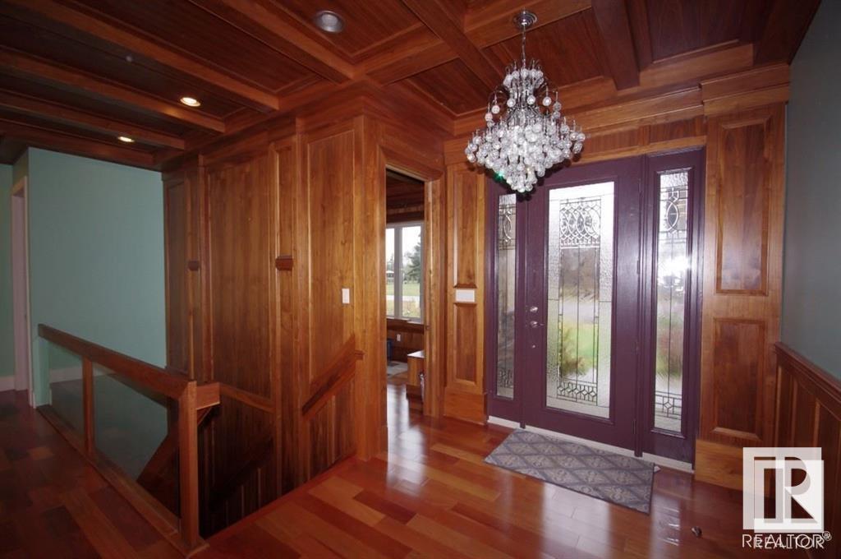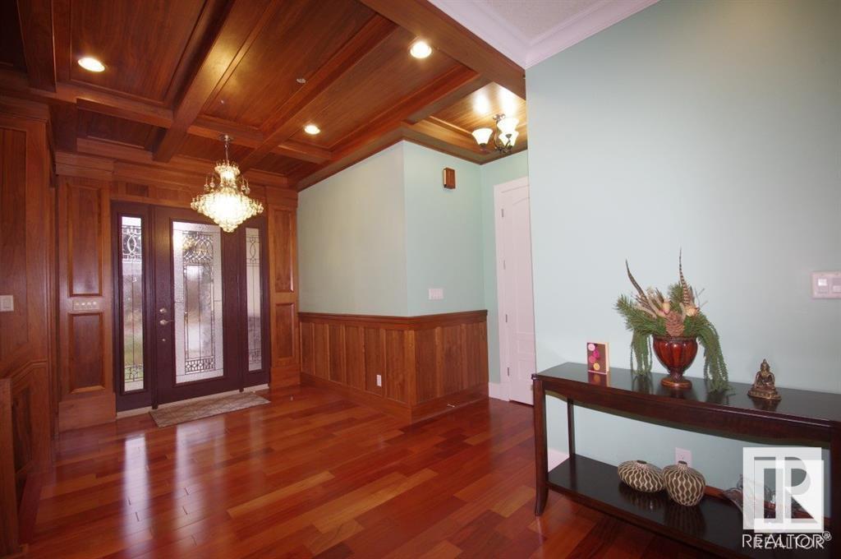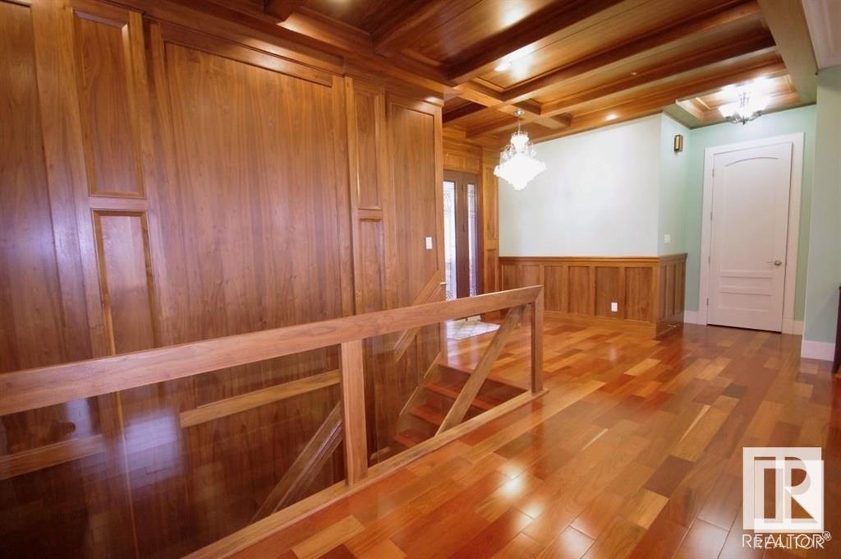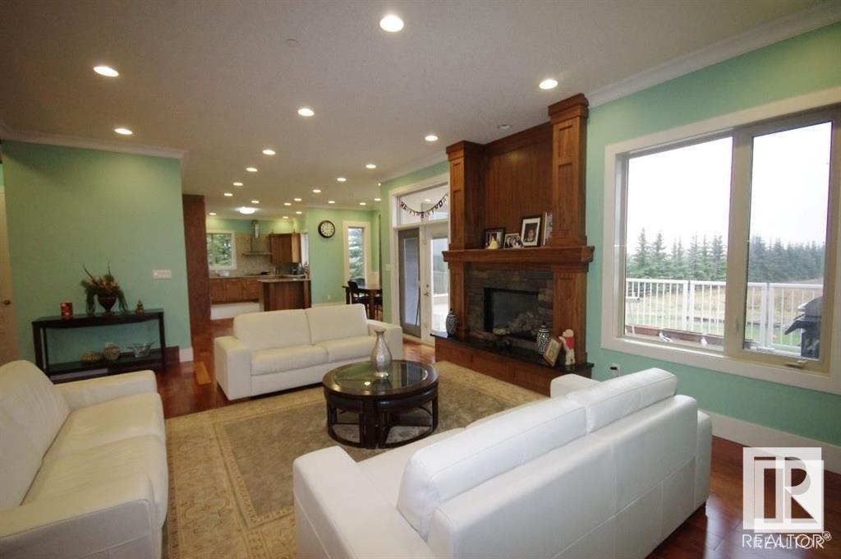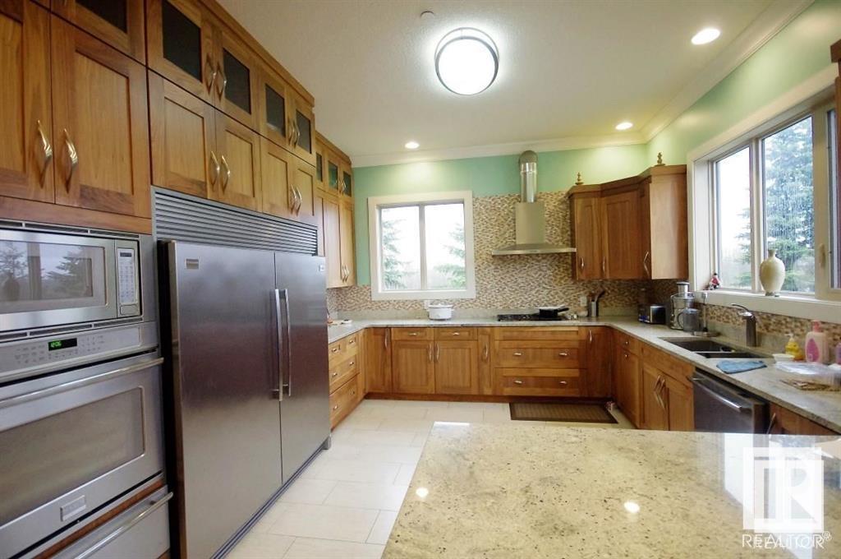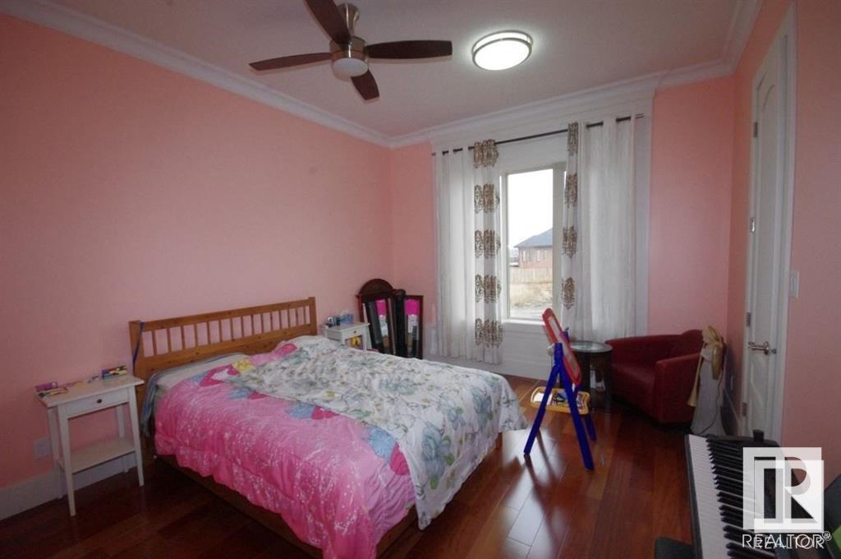#126 26116a Hwy 16 Rural Parkland County, Alberta T7Y 1A1
$1,195,000
Superb !!! Amazing Huge Estate Bungalow w over 4800 sq ft of outstanding very spacious living space featuring Half Acre Lot, City water, sewer services in the perfect location Prestigious Country Estates at the West Edmonton City Boundry only 3 minutes to Anthony Henday. Major monies spent by Owner, Custom Built Beauty Bungalow, featuring mechanical upgrades such as infloor boiler heating + high eff forced air with air conditioning, 40 amp EV charger BMW Approved, hot, cold water in heated oversized triple att insulated garage, High ceilings thru, very large windows, so much more. Very expensive, gorgeous cherry hardwood floors on main, elegant walnut wood foyer, matching timeless stately main floor den with sophistcated built-ins. Three Very large Bedrooms, main floor, primary w walk in closet, spa ensuite, jetted tub. Chefs Dream Kitchen, gas cooktop, expansive gourmet fridge, wall oven, food warmer ... Large Lower level family rm, multiple bedrooms with ensuites main and lower, A Real Family Home !!! (id:61585)
Property Details
| MLS® Number | E4432370 |
| Property Type | Single Family |
| Neigbourhood | Country Estates |
| Amenities Near By | Golf Course, Playground |
| Features | Cul-de-sac, See Remarks, Flat Site, Park/reserve, No Animal Home, No Smoking Home, Built-in Wall Unit, Environmental Reserve |
| Parking Space Total | 8 |
| Structure | Deck, Patio(s) |
Building
| Bathroom Total | 5 |
| Bedrooms Total | 6 |
| Amenities | Vinyl Windows |
| Appliances | Dishwasher, Dryer, Fan, Freezer, Garage Door Opener Remote(s), Garage Door Opener, Hood Fan, Oven - Built-in, Refrigerator, Stove, Central Vacuum, Washer |
| Architectural Style | Bungalow |
| Basement Development | Finished |
| Basement Type | Full (finished) |
| Constructed Date | 2011 |
| Construction Style Attachment | Detached |
| Fire Protection | Smoke Detectors, Sprinkler System-fire |
| Fireplace Fuel | Gas |
| Fireplace Present | Yes |
| Fireplace Type | Unknown |
| Half Bath Total | 1 |
| Heating Type | Forced Air, In Floor Heating |
| Stories Total | 1 |
| Size Interior | 2,422 Ft2 |
| Type | House |
Parking
| Heated Garage | |
| Oversize | |
| Attached Garage |
Land
| Acreage | No |
| Land Amenities | Golf Course, Playground |
| Size Irregular | 0.5 |
| Size Total | 0.5 Ac |
| Size Total Text | 0.5 Ac |
Rooms
| Level | Type | Length | Width | Dimensions |
|---|---|---|---|---|
| Basement | Family Room | 8.3 m | 4.8 m | 8.3 m x 4.8 m |
| Lower Level | Bedroom 4 | 6.5 m | 4.4 m | 6.5 m x 4.4 m |
| Lower Level | Bedroom 5 | 6.5 m | 4.6 m | 6.5 m x 4.6 m |
| Lower Level | Bedroom 6 | 5.7 m | 4 m | 5.7 m x 4 m |
| Lower Level | Recreation Room | 6.3 m | 6.2 m | 6.3 m x 6.2 m |
| Main Level | Living Room | 6.3 m | 5.1 m | 6.3 m x 5.1 m |
| Main Level | Dining Room | 3.92 m | 3.2 m | 3.92 m x 3.2 m |
| Main Level | Kitchen | 4.5 m | 3.9 m | 4.5 m x 3.9 m |
| Main Level | Den | 3.6 m | 2.9 m | 3.6 m x 2.9 m |
| Main Level | Primary Bedroom | 5.4 m | 3.9 m | 5.4 m x 3.9 m |
| Main Level | Bedroom 2 | 4.8 m | 3.7 m | 4.8 m x 3.7 m |
| Main Level | Bedroom 3 | 4.8 m | 4 m | 4.8 m x 4 m |
| Main Level | Laundry Room | 3 m | 2 m | 3 m x 2 m |
Contact Us
Contact us for more information

Julian P. Szklarz
Associate
(780) 484-9558
www.juliansells.com/
201-10114 156 St Nw
Edmonton, Alberta T5P 2P9
(780) 483-0601

Kara French
Associate
karafrench.agent.cbignite.ca/
www.facebook.com/profile.php?id=61562413538428
www.linkedin.com/in/karafrealty
www.instagram.com/karafrenchrealty?igsh=cmwyd21ibjJldXZq
201-10114 156 St Nw
Edmonton, Alberta T5P 2P9
(780) 483-0601

Oriana L. Cronin
Associate
(780) 484-9558
www.juliansells.com/
201-10114 156 St Nw
Edmonton, Alberta T5P 2P9
(780) 483-0601
