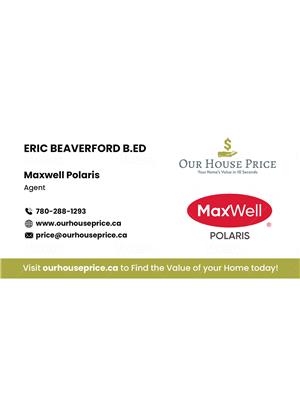12735 129 St Nw Edmonton, Alberta T5L 1H9
$399,000
ATTENTION ALL FIRST TIME HOME BUYERS OR INVESTORS!! Minutes from down town! Nice Bungalow with SEPARATE ENTRANCE W/ INLAW SUITE!! 1060+ Sq/Ft 5 BEDROOM, 2 full bathrooms, located in the North West neighborhood of Athlone. Featuring 4 bedrooms, two 4 piece baths, 2 living rooms 2 spacious kitchens, tons of storage. FULLY FENCED backyard, with concrete patio. NEW SHINGLES, WINDOWS AND HOT WATER ON DEMAND! Minutes to the Yellowhead, Anthony Henday and St Albert Trail for easy commuting. This neighborhood has been revitalized with all new paved streets, sidewalks & underground work. Great Value in this Edmonton Market!! BRING ALL OFFERS!! (id:61585)
Property Details
| MLS® Number | E4428001 |
| Property Type | Single Family |
| Neigbourhood | Athlone |
| Amenities Near By | Playground, Public Transit, Schools, Shopping |
| Features | See Remarks, Flat Site, Paved Lane, Lane |
| Parking Space Total | 4 |
Building
| Bathroom Total | 2 |
| Bedrooms Total | 5 |
| Amenities | Vinyl Windows |
| Appliances | Dryer, Washer, Refrigerator, Two Stoves |
| Architectural Style | Bungalow |
| Basement Development | Other, See Remarks |
| Basement Type | Full (other, See Remarks) |
| Constructed Date | 1965 |
| Construction Style Attachment | Detached |
| Heating Type | Forced Air |
| Stories Total | 1 |
| Size Interior | 1,060 Ft2 |
| Type | House |
Parking
| R V |
Land
| Acreage | No |
| Fence Type | Fence |
| Land Amenities | Playground, Public Transit, Schools, Shopping |
| Size Irregular | 553.34 |
| Size Total | 553.34 M2 |
| Size Total Text | 553.34 M2 |
Rooms
| Level | Type | Length | Width | Dimensions |
|---|---|---|---|---|
| Basement | Family Room | Measurements not available | ||
| Basement | Bedroom 4 | Measurements not available | ||
| Basement | Bedroom 5 | Measurements not available | ||
| Basement | Second Kitchen | Measurements not available | ||
| Main Level | Living Room | 4.08 m | 5.08 m | 4.08 m x 5.08 m |
| Main Level | Dining Room | 2.18 m | 2.53 m | 2.18 m x 2.53 m |
| Main Level | Kitchen | 2.53 m | 3.85 m | 2.53 m x 3.85 m |
| Main Level | Primary Bedroom | 3.31 m | 3.55 m | 3.31 m x 3.55 m |
| Main Level | Bedroom 2 | 2.67 m | 2.89 m | 2.67 m x 2.89 m |
| Main Level | Bedroom 3 | 2.54 m | 3.54 m | 2.54 m x 3.54 m |
Contact Us
Contact us for more information

Terry N. Taschuk
Associate
www.taschuk.ca/
www.facebook.com/profile.php?id=61550631794701
www.instagram.com/terrynicholastaschukrealtor/
4107 99 St Nw
Edmonton, Alberta T6E 3N4
(780) 450-6300
(780) 450-6670

Eric S. Beaverford
Associate
(780) 450-6670
www.youtube.com/embed/kklz7RhwB4s
www.ourhouseprice.ca/
www.facebook.com/edmontonrealestatesearch/
youtube.com/@yourhouseprice
4107 99 St Nw
Edmonton, Alberta T6E 3N4
(780) 450-6300
(780) 450-6670






