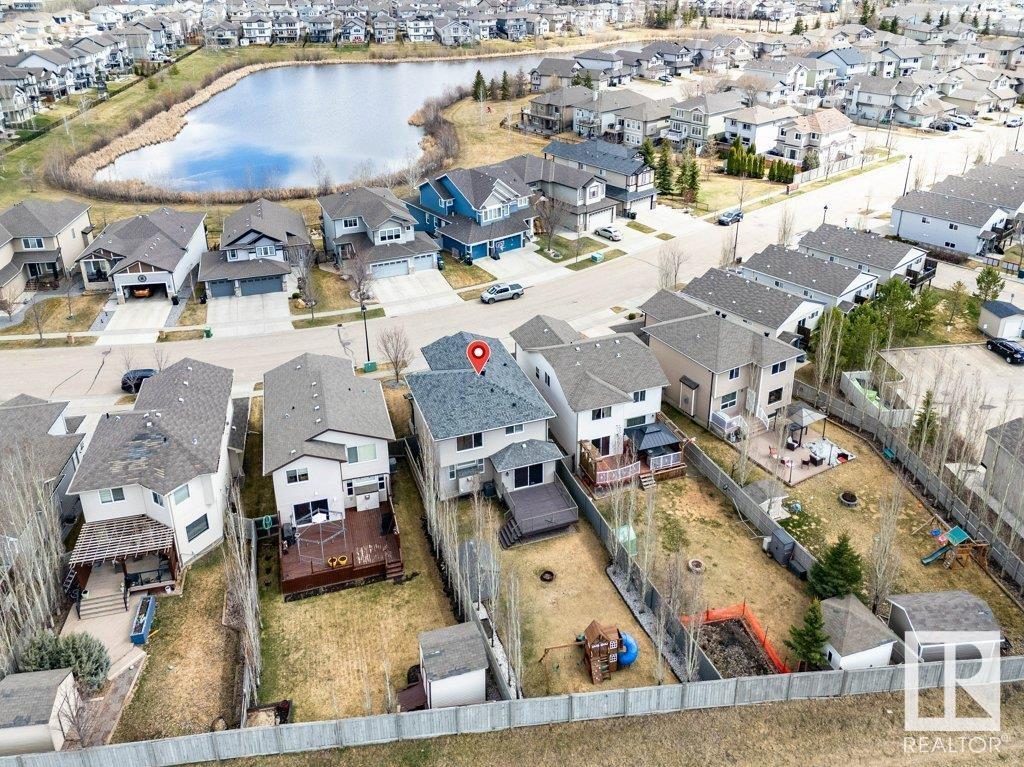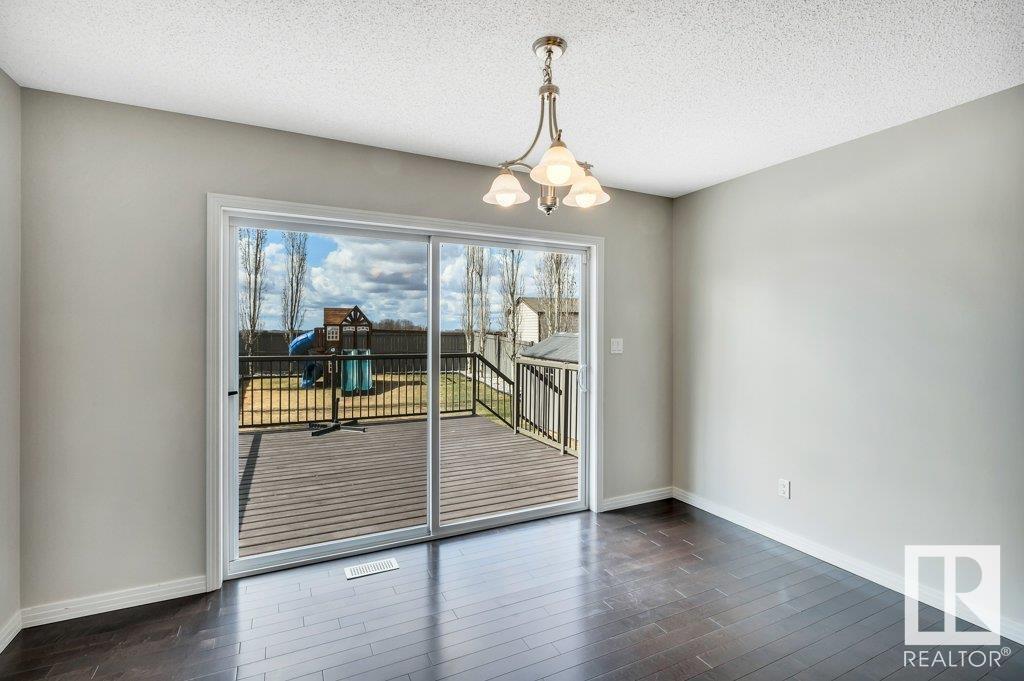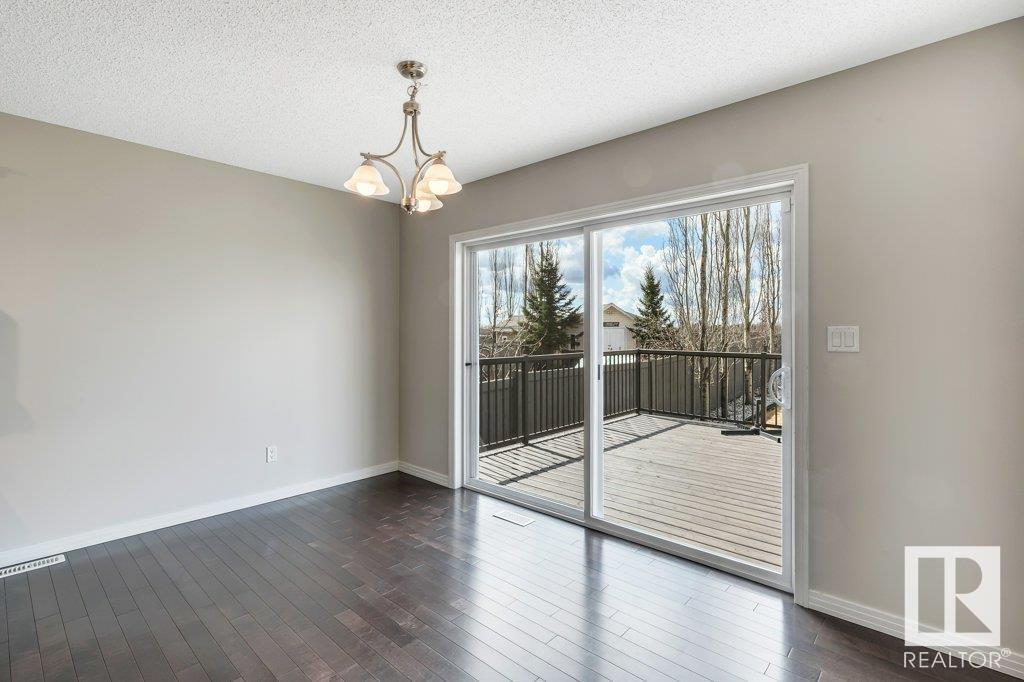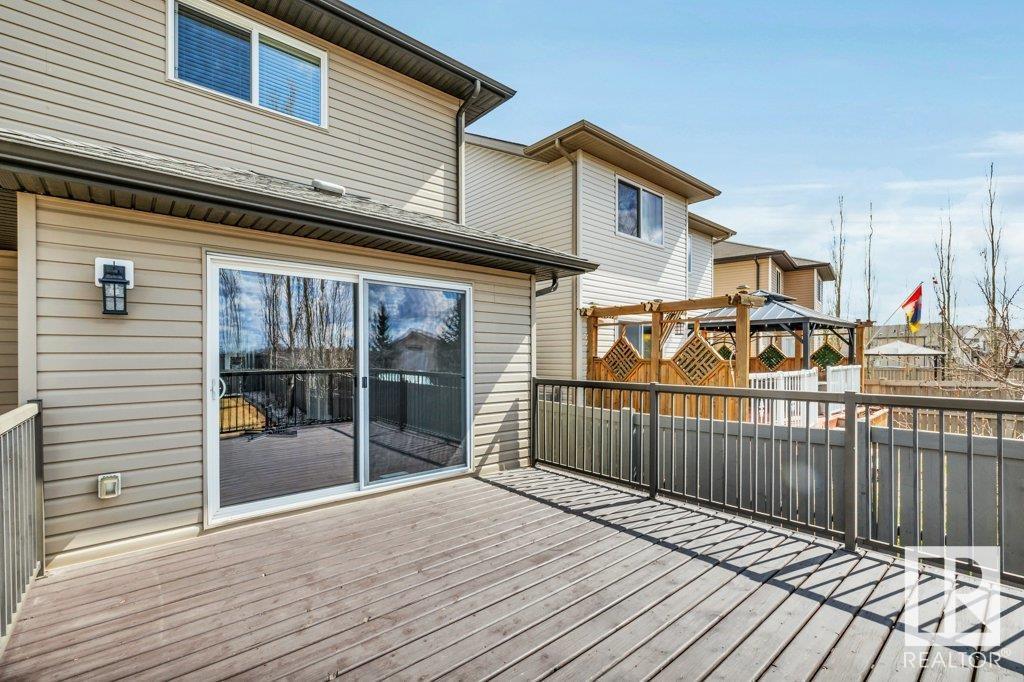128 Selkirk Pl Leduc, Alberta T8N 2X3
3 Bedroom
3 Bathroom
1,990 ft2
Fireplace
Central Air Conditioning
Forced Air
$519,900
Beautiful Two Story ready for new owners. This nearly 2000 sqft home offers a great floorplan, spectacular yard backing onto farmers field and has fabulous upgrades like paint, appliances, 220V in garage, A/C and roof. You will love the large front foyer with seating bench, open concept main floor. Spacious bonus room above garage. Three bedrooms upstairs and a unspoiled basement. The location of this home will seal the deal with its large lot, beautiful sunsets off the deck and walking trails with the pup around the lake. (id:61585)
Property Details
| MLS® Number | E4432271 |
| Property Type | Single Family |
| Neigbourhood | Suntree (Leduc) |
| Amenities Near By | Airport, Golf Course, Schools |
| Features | See Remarks |
| Structure | Deck |
Building
| Bathroom Total | 3 |
| Bedrooms Total | 3 |
| Appliances | Dishwasher, Dryer, Garage Door Opener Remote(s), Garage Door Opener, Hood Fan, Microwave, Refrigerator, Storage Shed, Stove, Washer, Window Coverings |
| Basement Development | Finished |
| Basement Type | Full (finished) |
| Constructed Date | 2009 |
| Construction Style Attachment | Detached |
| Cooling Type | Central Air Conditioning |
| Fireplace Fuel | Gas |
| Fireplace Present | Yes |
| Fireplace Type | Unknown |
| Half Bath Total | 1 |
| Heating Type | Forced Air |
| Stories Total | 2 |
| Size Interior | 1,990 Ft2 |
| Type | House |
Parking
| Attached Garage |
Land
| Acreage | No |
| Fence Type | Fence |
| Land Amenities | Airport, Golf Course, Schools |
| Size Irregular | 472.97 |
| Size Total | 472.97 M2 |
| Size Total Text | 472.97 M2 |
Rooms
| Level | Type | Length | Width | Dimensions |
|---|---|---|---|---|
| Main Level | Living Room | 4.45 m | 5.38 m | 4.45 m x 5.38 m |
| Main Level | Dining Room | 3.9 m | 2.1 m | 3.9 m x 2.1 m |
| Main Level | Kitchen | 3.8 m | 4 m | 3.8 m x 4 m |
| Upper Level | Primary Bedroom | 4.3 m | 4.6 m | 4.3 m x 4.6 m |
| Upper Level | Bedroom 2 | 3 m | 3 m | 3 m x 3 m |
| Upper Level | Bedroom 3 | 3.4 m | 4 m | 3.4 m x 4 m |
| Upper Level | Bonus Room | 5.8 m | 5.8 m | 5.8 m x 5.8 m |
Contact Us
Contact us for more information

Jonathan C. Hull
Broker
(780) 401-3463
www.youtube.com/embed/5eDhvQPxyok
jonhull.ca/
www.facebook.com/JonHull2PercentRealtyPro/
www.linkedin.com/nhome/?trk=
www.youtube.com/embed/5eDhvQPxyok
2% Realty Pro
102-1253 91 St Sw
Edmonton, Alberta T6X 1E9
102-1253 91 St Sw
Edmonton, Alberta T6X 1E9
(780) 660-0000
(780) 401-3463

















































