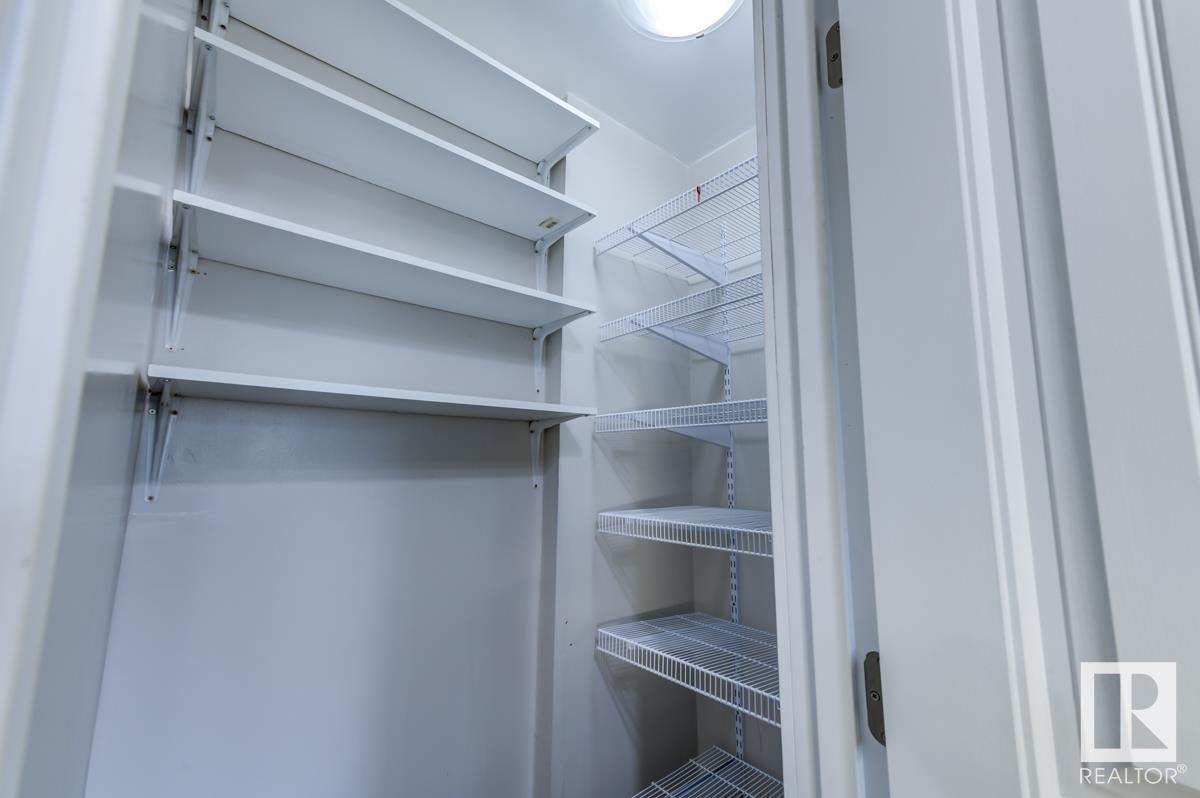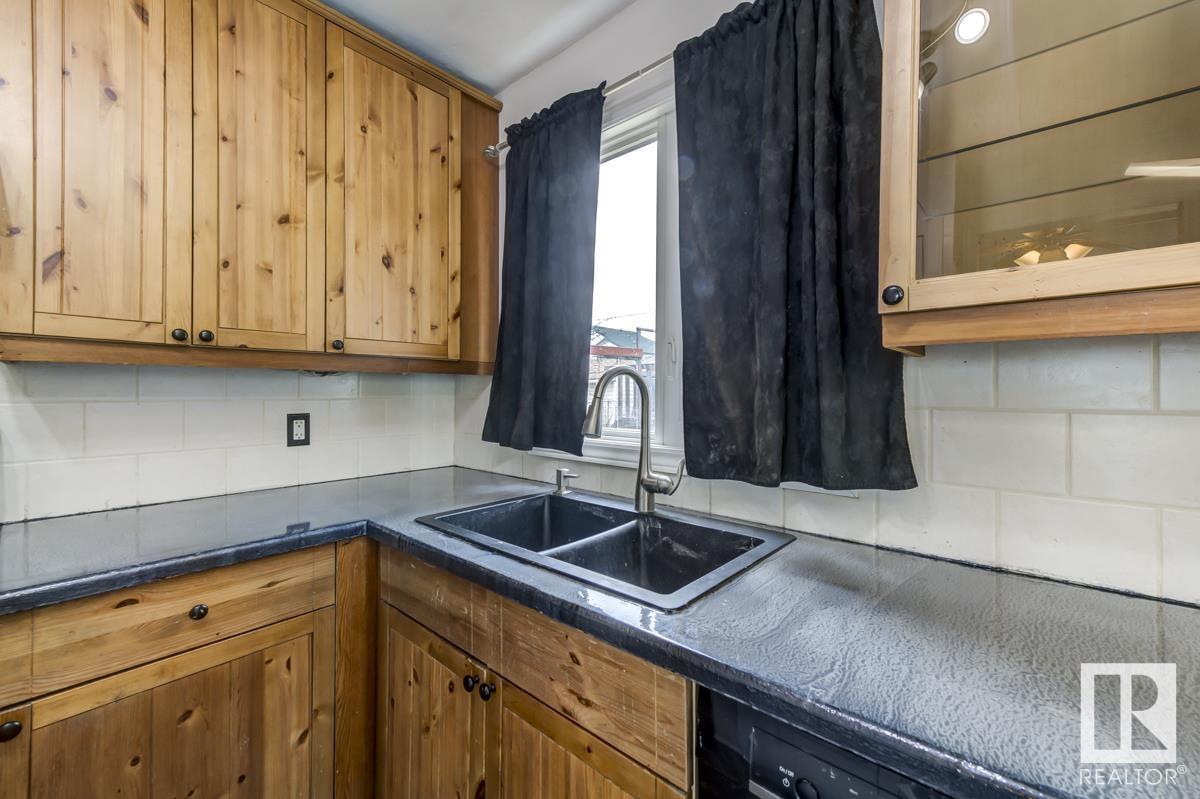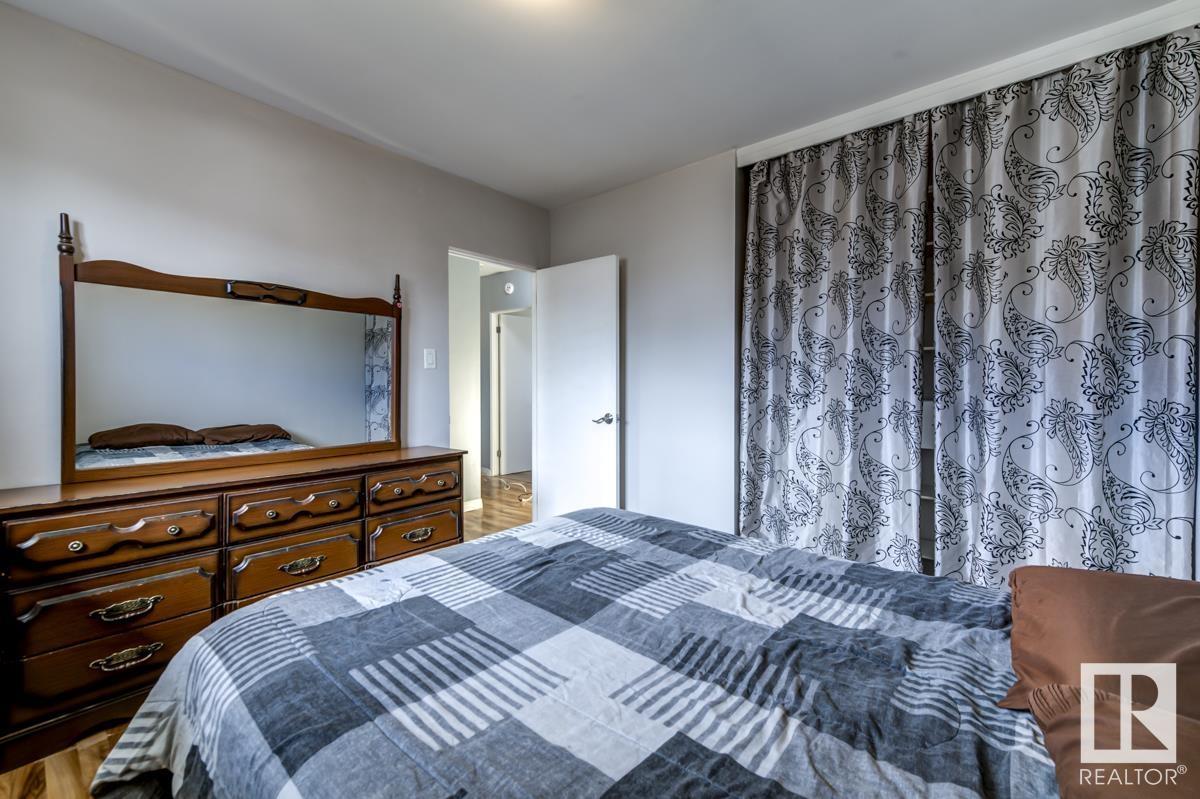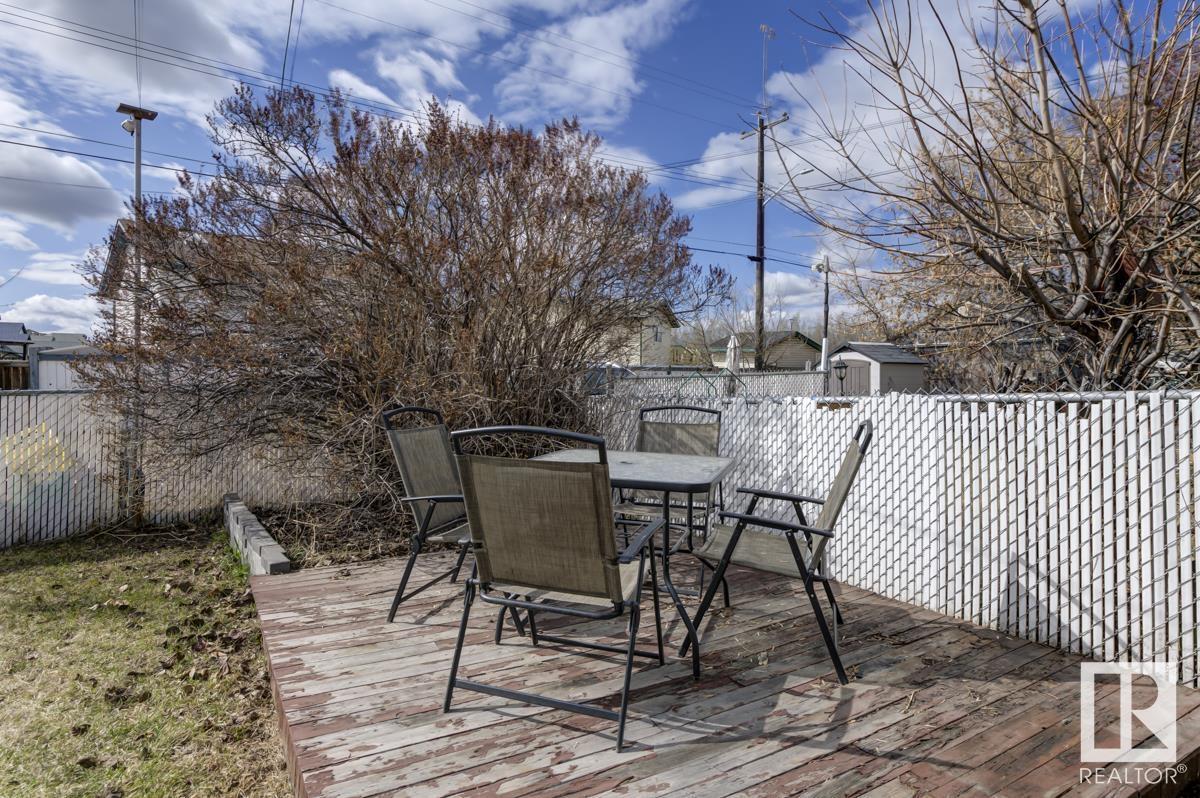12804 135 St Nw Edmonton, Alberta T5L 1Y2
$264,900
CUTE AND AFFORDABLE BUNGALOW IN ATHLONE! This charming bungalow is perfect for first-time buyers or investors. With over 1000 sq ft of living space, it has a well-designed kitchen with ample cabinetry and a huge pantry. The spacious living room is filled with natural light from the large window around the corner you'll find three cozy bedrooms, and an updated bathroom with a jet tub. The laundry room offers extra storage, and the side entrance adds convenience. Outside, the fully fenced backyard includes an apple tree, raspberries, and a natural gas line for BBQs. Check out the hot & cold taps for the kiddie pool too! A detached garage on the back lane provides secure parking. Features include newer 50-year shingles, security system, and tankless hot water. Located near Yellowhead, schools, public transit, and amenities, this property blends comfort and convenience. Whether you're commuting to work or looking for local entertainment, everything you need is just a short distance away. Do not miss this one! (id:61585)
Property Details
| MLS® Number | E4431666 |
| Property Type | Single Family |
| Neigbourhood | Athlone |
| Amenities Near By | Playground, Public Transit, Schools, Shopping |
| Features | See Remarks, Flat Site, Lane, Level |
Building
| Bathroom Total | 1 |
| Bedrooms Total | 3 |
| Appliances | Dishwasher, Dryer, Hood Fan, Refrigerator, Stove, Washer |
| Architectural Style | Bungalow |
| Basement Type | None |
| Constructed Date | 1957 |
| Construction Style Attachment | Detached |
| Heating Type | Forced Air |
| Stories Total | 1 |
| Size Interior | 1,006 Ft2 |
| Type | House |
Parking
| Detached Garage |
Land
| Acreage | No |
| Fence Type | Fence |
| Land Amenities | Playground, Public Transit, Schools, Shopping |
| Size Irregular | 464.37 |
| Size Total | 464.37 M2 |
| Size Total Text | 464.37 M2 |
Rooms
| Level | Type | Length | Width | Dimensions |
|---|---|---|---|---|
| Main Level | Living Room | 5.12 m | 3.58 m | 5.12 m x 3.58 m |
| Main Level | Dining Room | 2.76 m | 2.2 m | 2.76 m x 2.2 m |
| Main Level | Kitchen | 3.4 m | 2.89 m | 3.4 m x 2.89 m |
| Main Level | Primary Bedroom | 3.22 m | 3.19 m | 3.22 m x 3.19 m |
| Main Level | Bedroom 2 | 3.19 m | 2.72 m | 3.19 m x 2.72 m |
| Main Level | Bedroom 3 | 2.64 m | 2.64 m | 2.64 m x 2.64 m |
| Main Level | Laundry Room | 2.7 m | 1.83 m | 2.7 m x 1.83 m |
Contact Us
Contact us for more information
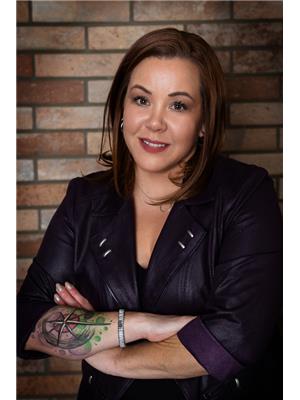
Stacey B. Diederich
Associate
(780) 439-7248
www.sellsyeg.com/
www.facebook.com/StaceySellsYEG
www.linkedin.com/in/stacey-diederich-686696103/
www.instagram.com/stacey_sellsyeg/
100-10328 81 Ave Nw
Edmonton, Alberta T6E 1X2
(780) 439-7000
(780) 439-7248











