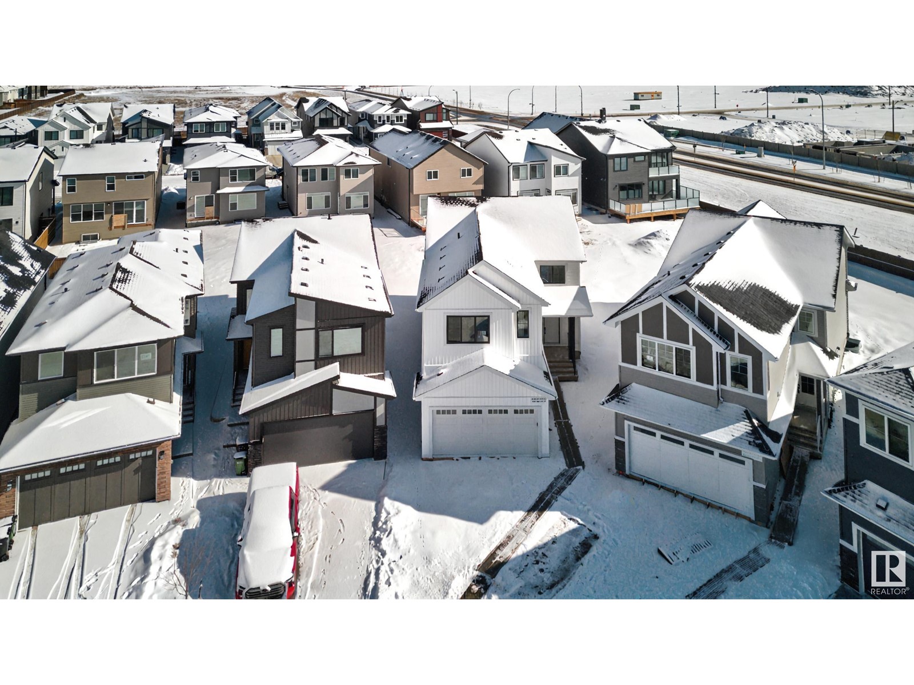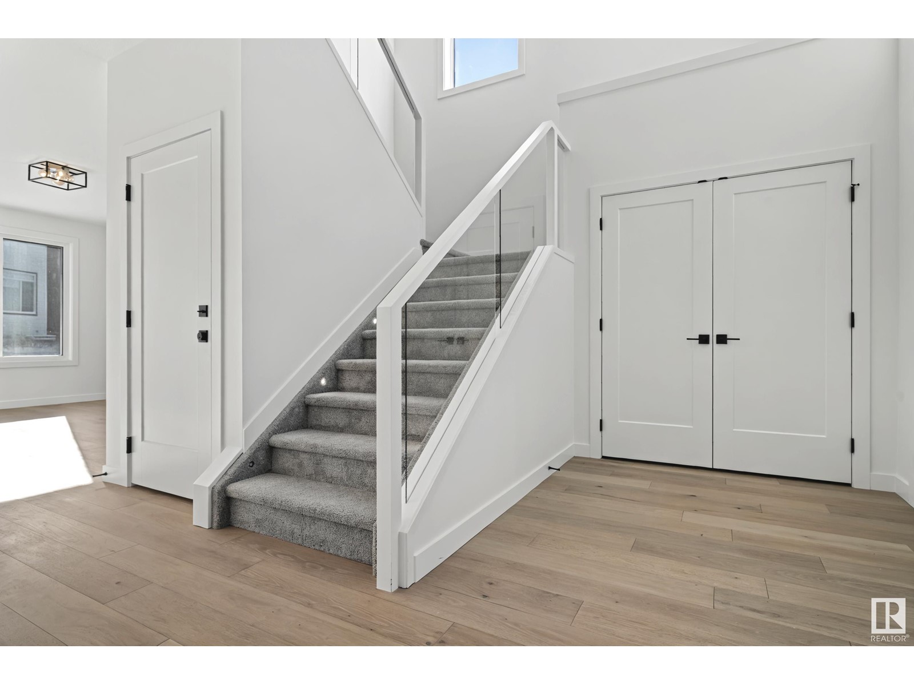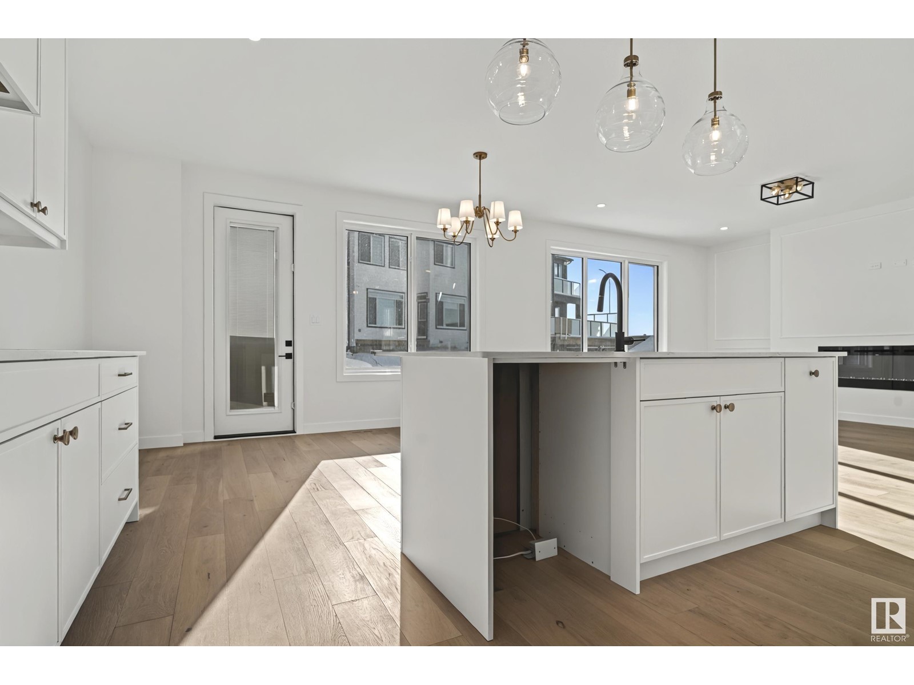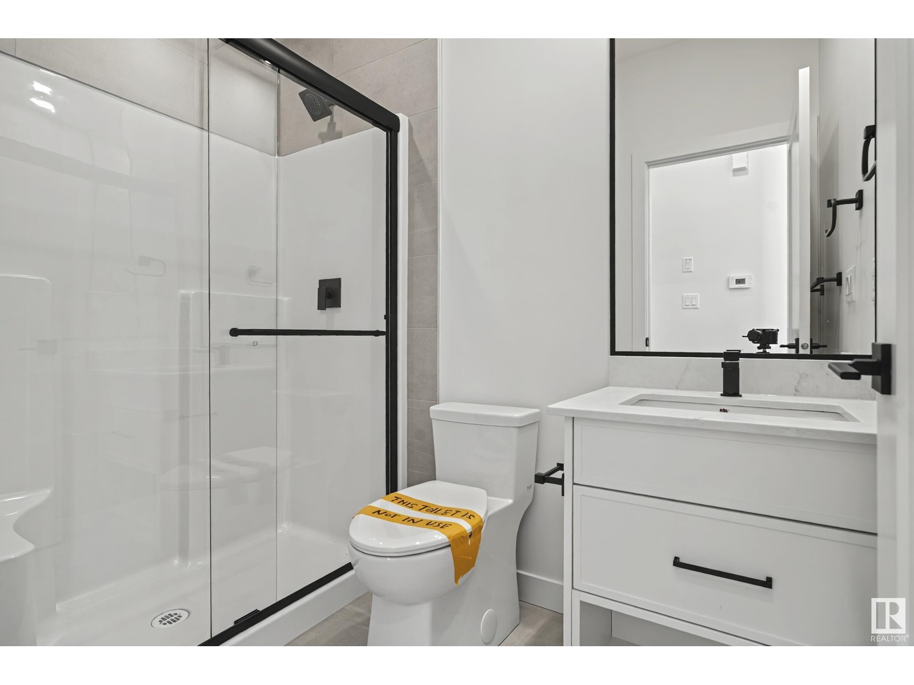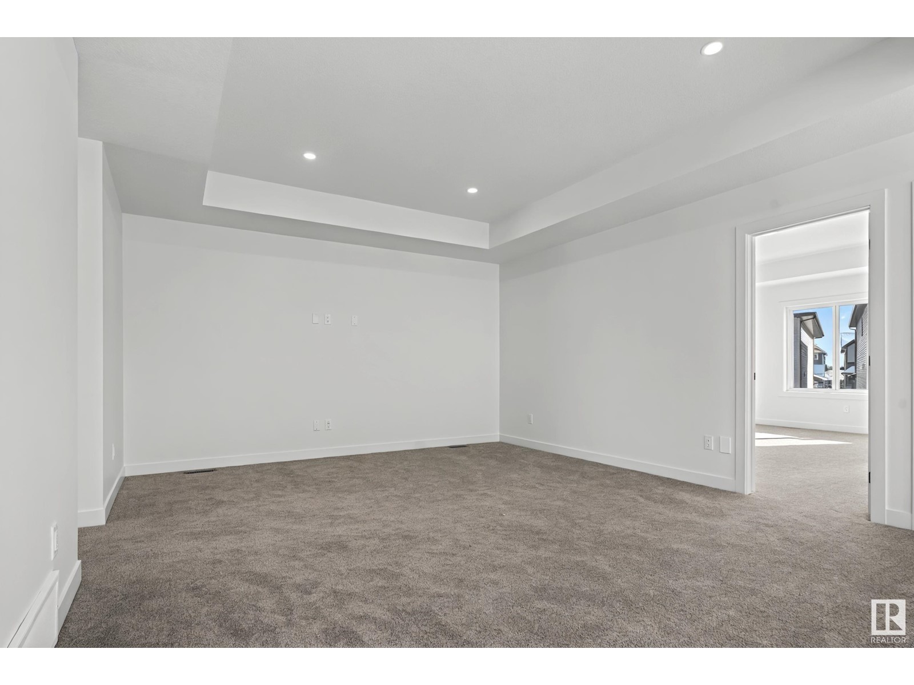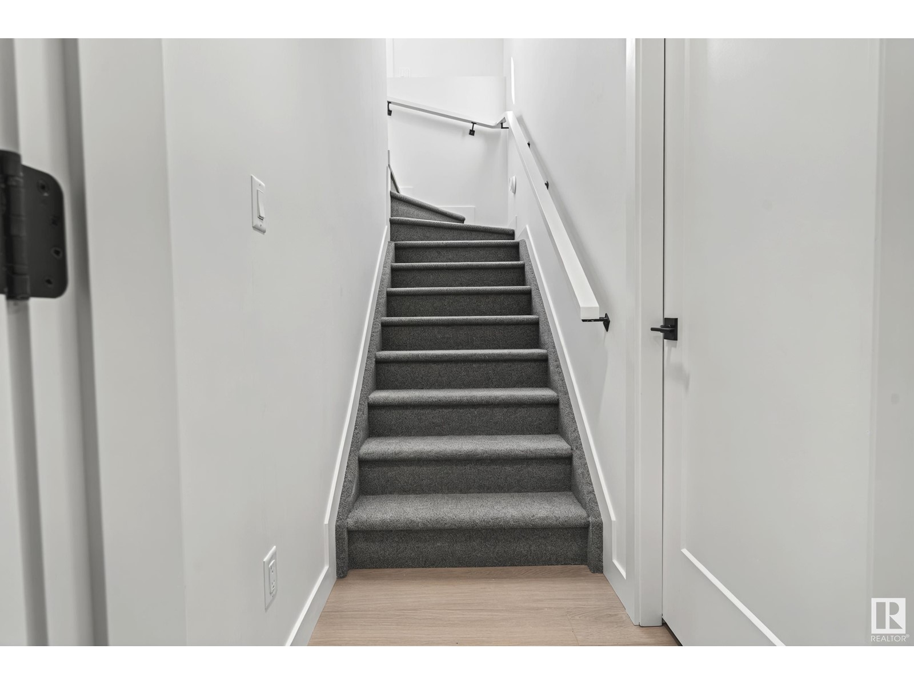1295 Podersky Wd Sw Edmonton, Alberta T6W 5E4
$779,000
Discover contemporary living in the vibrant community of Paisley, known for its parks, walking trails, and family-friendly amenities. This 2,422 SF home is thoughtfully designed for comfort and functionality, offering three spacious bedrooms, a main floor den, and three full bathrooms—perfect for growing families. The sleek, modern kitchen is complemented by a separate spice kitchen, providing extra prep space for culinary enthusiasts. The bright and open living area creates an inviting atmosphere for both everyday living and entertaining. A main floor den and full bathroom offer flexibility for a home office or guest suite. Upstairs, a spacious bonus room provides additional living space, while the double attached garage adds convenience. The legal two-bedroom basement suite is a fantastic mortgage helper or rental opportunity. Located in Southwest Edmonton, Paisley offers quick access to shopping, schools, Anthony Henday, and recreational amenities. (id:61585)
Property Details
| MLS® Number | E4425631 |
| Property Type | Single Family |
| Neigbourhood | Paisley |
| Amenities Near By | Golf Course, Public Transit, Shopping |
| Features | See Remarks, Closet Organizers |
Building
| Bathroom Total | 4 |
| Bedrooms Total | 5 |
| Amenities | Ceiling - 9ft |
| Appliances | Garage Door Opener Remote(s), Garage Door Opener |
| Basement Development | Finished |
| Basement Features | Suite |
| Basement Type | Full (finished) |
| Constructed Date | 2025 |
| Construction Style Attachment | Detached |
| Fire Protection | Smoke Detectors |
| Heating Type | Forced Air |
| Stories Total | 2 |
| Size Interior | 2,423 Ft2 |
| Type | House |
Parking
| Attached Garage |
Land
| Acreage | No |
| Land Amenities | Golf Course, Public Transit, Shopping |
| Size Irregular | 420.86 |
| Size Total | 420.86 M2 |
| Size Total Text | 420.86 M2 |
Rooms
| Level | Type | Length | Width | Dimensions |
|---|---|---|---|---|
| Basement | Bedroom 4 | 4.06 m | 3.05 m | 4.06 m x 3.05 m |
| Basement | Bedroom 5 | 3.35 m | 3.35 m | 3.35 m x 3.35 m |
| Basement | Second Kitchen | 2.69 m | 2.35 m | 2.69 m x 2.35 m |
| Basement | Laundry Room | 1.47 m | 1.14 m | 1.47 m x 1.14 m |
| Main Level | Living Room | 5.18 m | 4.34 m | 5.18 m x 4.34 m |
| Main Level | Dining Room | 4.34 m | 3.05 m | 4.34 m x 3.05 m |
| Main Level | Kitchen | 4.34 m | 3.05 m | 4.34 m x 3.05 m |
| Main Level | Den | 3.05 m | 3.1 m | 3.05 m x 3.1 m |
| Main Level | Second Kitchen | 1.68 m | 2.59 m | 1.68 m x 2.59 m |
| Upper Level | Primary Bedroom | 5.94 m | 4.31 m | 5.94 m x 4.31 m |
| Upper Level | Bedroom 2 | 2.74 m | 3.96 m | 2.74 m x 3.96 m |
| Upper Level | Bedroom 3 | 3.96 m | 3.58 m | 3.96 m x 3.58 m |
| Upper Level | Bonus Room | 3.2 m | 3.96 m | 3.2 m x 3.96 m |
| Upper Level | Laundry Room | 2.13 m | 2.08 m | 2.13 m x 2.08 m |
Contact Us
Contact us for more information

Ricky Aujla
Associate
rickaujla.c21.ca/
www.instagram.com/luxe.life.realty/
3009 23 St Ne
Calgary, Alberta T2E 7A4
(403) 250-2882


