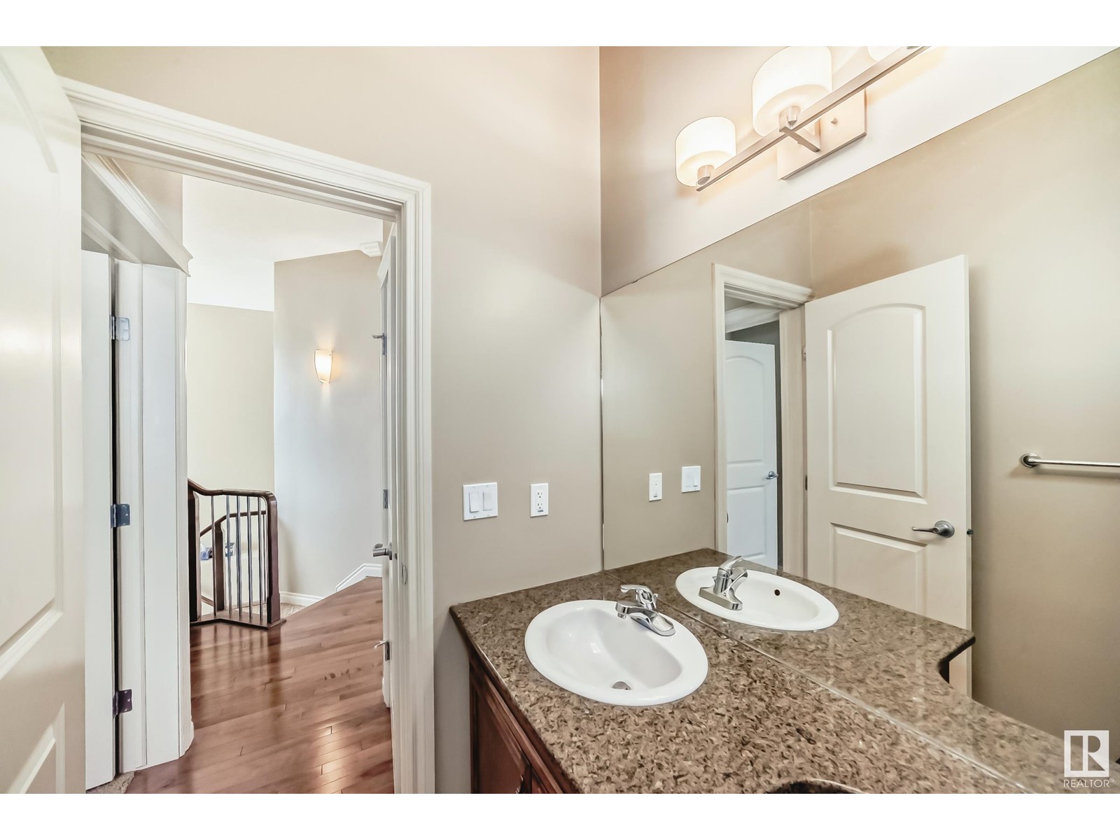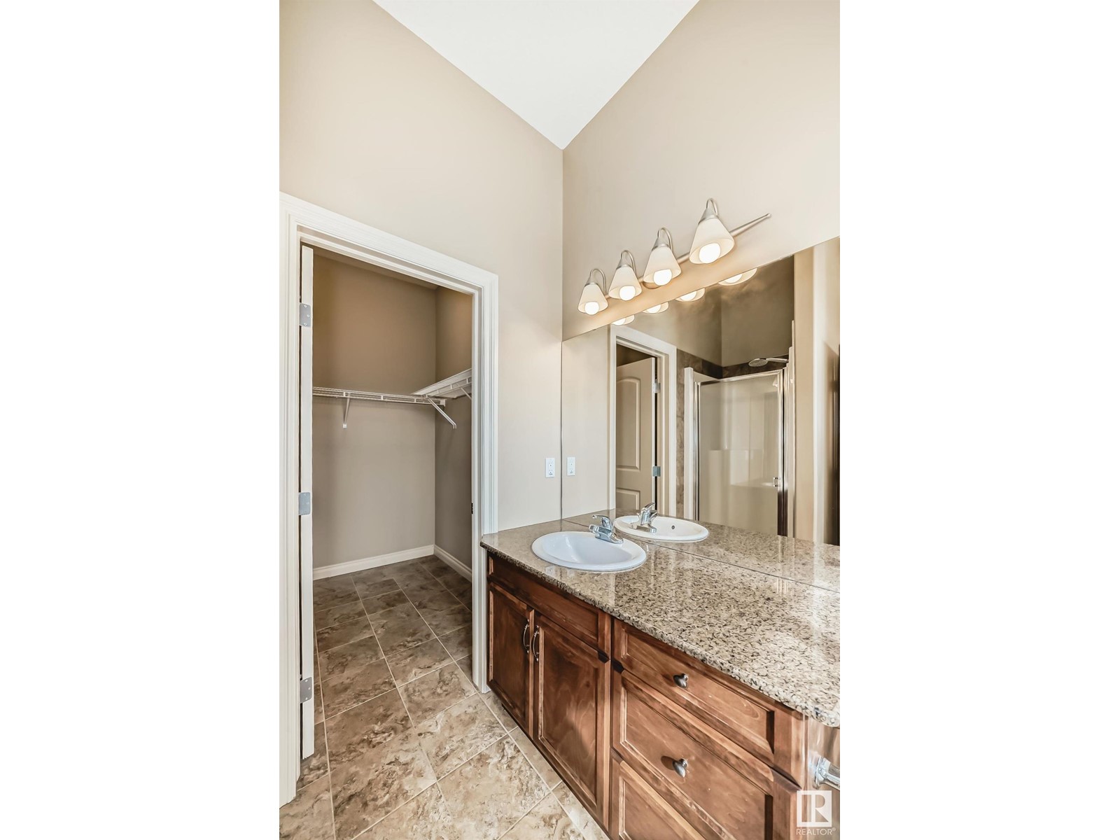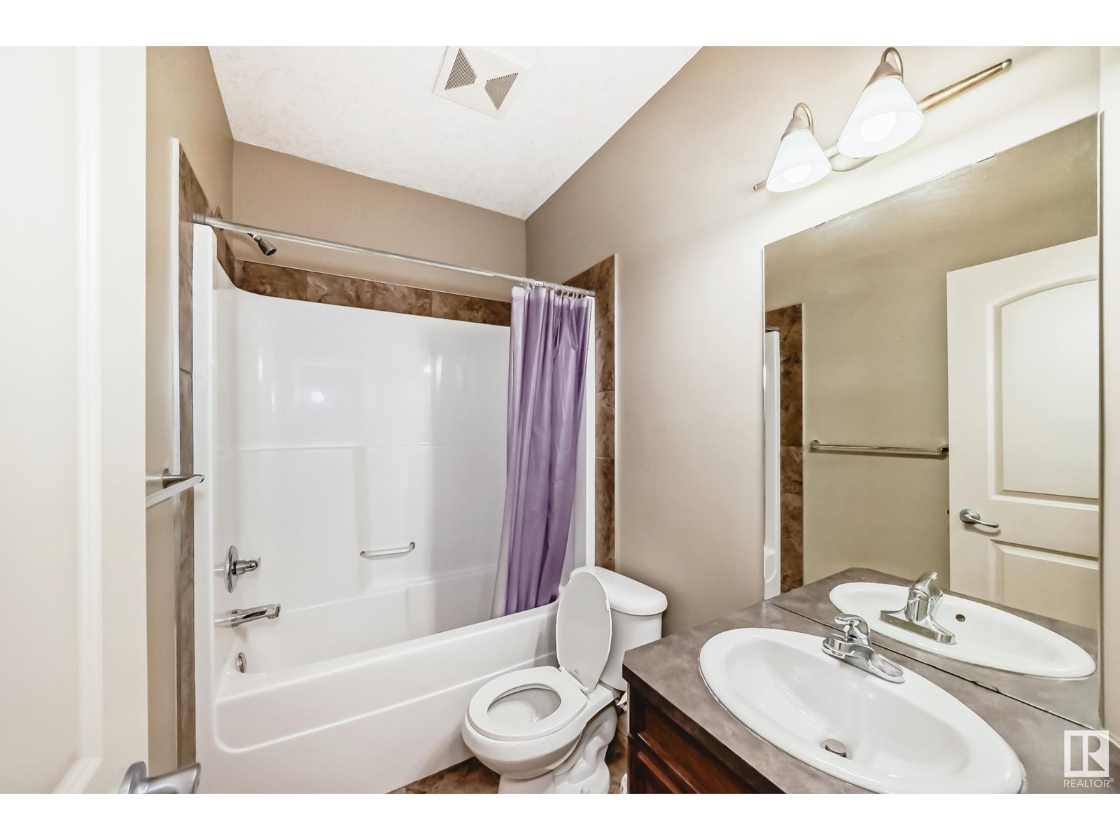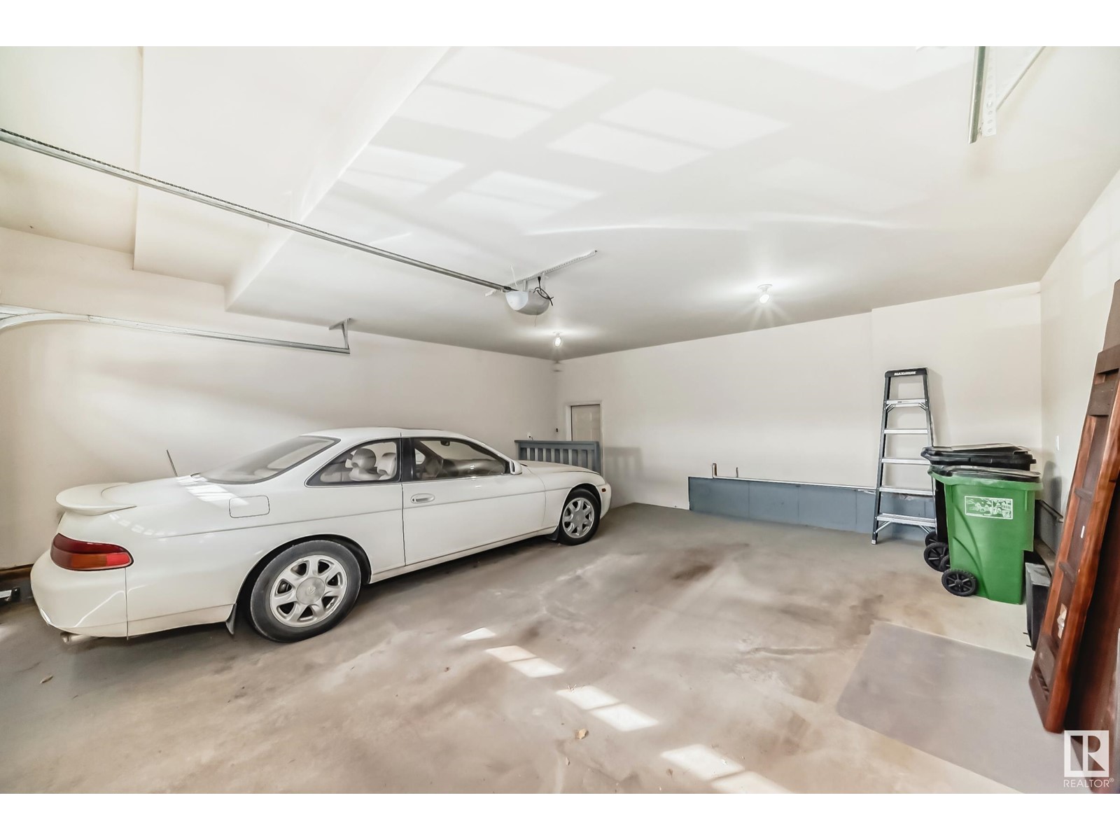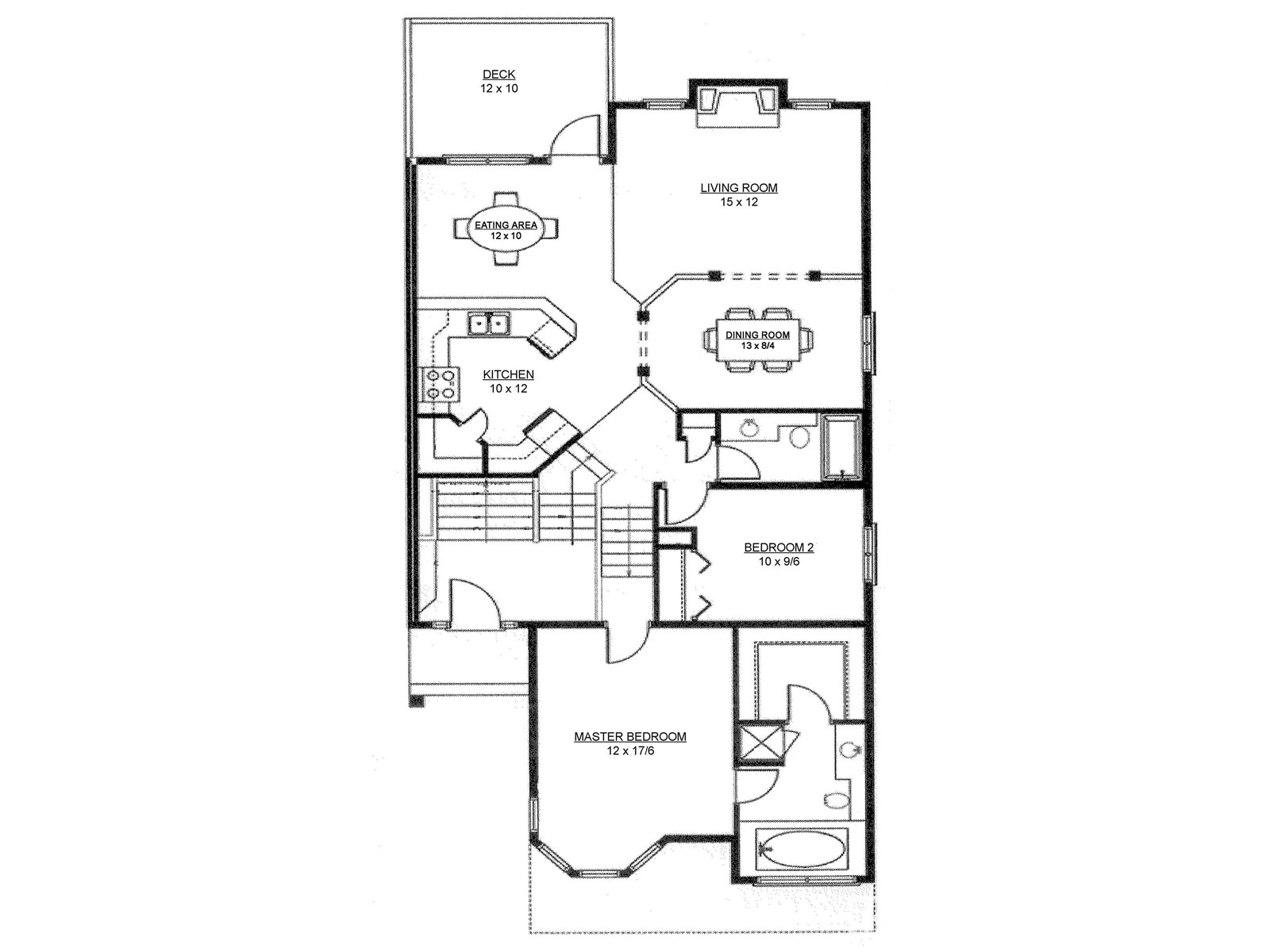#13 12610 15 Av Sw Edmonton, Alberta T6W 1X1
$489,000Maintenance, Exterior Maintenance, Insurance, Landscaping, Property Management, Other, See Remarks
$384.03 Monthly
Maintenance, Exterior Maintenance, Insurance, Landscaping, Property Management, Other, See Remarks
$384.03 MonthlyLocated in the quiet southwest community of Rutherford, this 1411 SQ FT (RMS) unit is ideal for couples or families. The main floor features 10 foot ceilings with an open concept kitchen with nook, family room and area that can be used as a formal dining room or home office plus one bedroom and full bath. Upstairs is the master suite with ensuite featuring a separate shower and soaker tub with a large walk-in closet. The basement has an open rec room, two additional bedrooms, full bath and laundry room. New efficient tankless water heater installed last year (Model NPE-A2). The unit backs onto a private acreage, offering privacy to enjoy the deck with natural gas barbecue hookup. Condo fees take care of exterior maintenance including snow removal, landscaping, irrigation & common area insurance. Electric fireplace in basement and gas fireplace on main floor. Floorplan from builder's materials for layout reference. (id:61585)
Property Details
| MLS® Number | E4431102 |
| Property Type | Single Family |
| Neigbourhood | Rutherford (Edmonton) |
| Amenities Near By | Playground, Public Transit, Schools, Shopping |
| Parking Space Total | 4 |
Building
| Bathroom Total | 3 |
| Bedrooms Total | 4 |
| Amenities | Ceiling - 10ft |
| Appliances | Dishwasher, Dryer, Garburator, Microwave, Refrigerator, Stove, Washer, Window Coverings |
| Architectural Style | Bi-level |
| Basement Development | Finished |
| Basement Type | Full (finished) |
| Constructed Date | 2009 |
| Construction Style Attachment | Semi-detached |
| Fireplace Fuel | Electric |
| Fireplace Present | Yes |
| Fireplace Type | Corner |
| Heating Type | Forced Air |
| Size Interior | 1,411 Ft2 |
| Type | Duplex |
Parking
| Attached Garage |
Land
| Acreage | No |
| Land Amenities | Playground, Public Transit, Schools, Shopping |
| Size Irregular | 373.23 |
| Size Total | 373.23 M2 |
| Size Total Text | 373.23 M2 |
Rooms
| Level | Type | Length | Width | Dimensions |
|---|---|---|---|---|
| Lower Level | Bedroom 3 | 3.01 m | 3.5 m | 3.01 m x 3.5 m |
| Lower Level | Bedroom 4 | 3.51 m | 2.35 m | 3.51 m x 2.35 m |
| Lower Level | Laundry Room | 2.91 m | 2.82 m | 2.91 m x 2.82 m |
| Lower Level | Recreation Room | 4.27 m | 5.96 m | 4.27 m x 5.96 m |
| Main Level | Living Room | 4.55 m | 3.59 m | 4.55 m x 3.59 m |
| Main Level | Dining Room | 2.77 m | 3.89 m | 2.77 m x 3.89 m |
| Main Level | Kitchen | 2.95 m | 2.73 m | 2.95 m x 2.73 m |
| Main Level | Bedroom 2 | 3.09 m | 2.92 m | 3.09 m x 2.92 m |
| Main Level | Breakfast | 2.71 m | 3.69 m | 2.71 m x 3.69 m |
| Upper Level | Primary Bedroom | 3.64 m | 5.47 m | 3.64 m x 5.47 m |
Contact Us
Contact us for more information
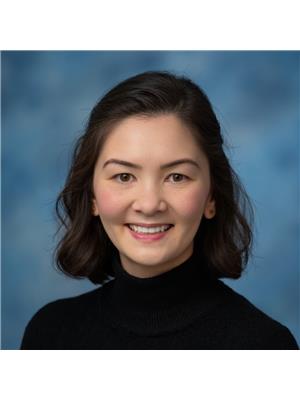
Chelsea A. Yu
Associate
(780) 431-1600
301-2627 Ellwood Dr Sw
Edmonton, Alberta T6X 0P7
(780) 431-1900
(780) 431-1600
Eddie Yu
Broker
(780) 431-1600
301-2627 Ellwood Dr Sw
Edmonton, Alberta T6X 0P7
(780) 431-1900
(780) 431-1600















