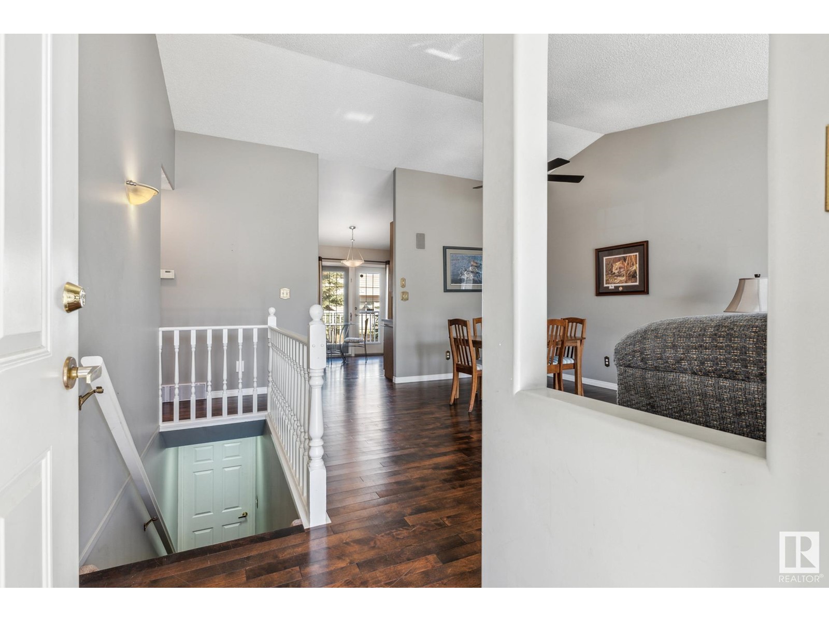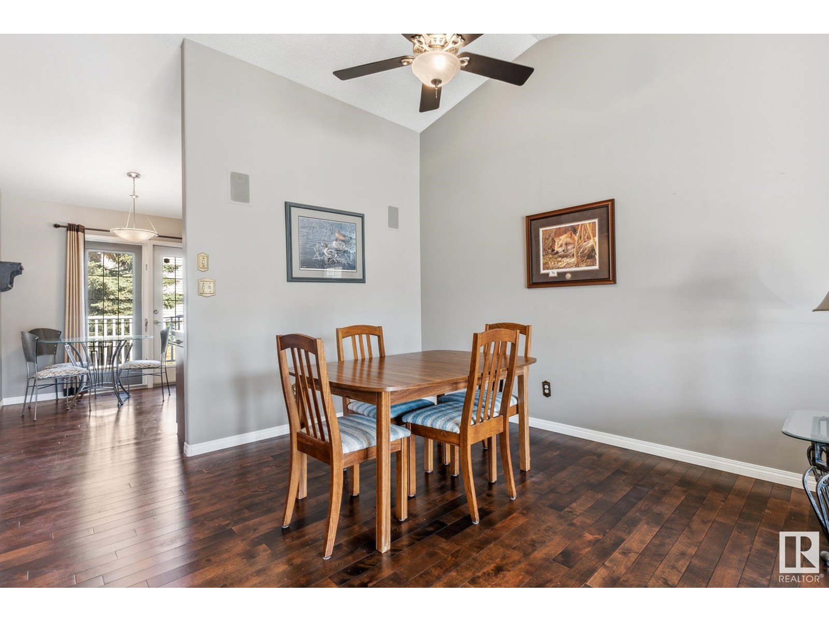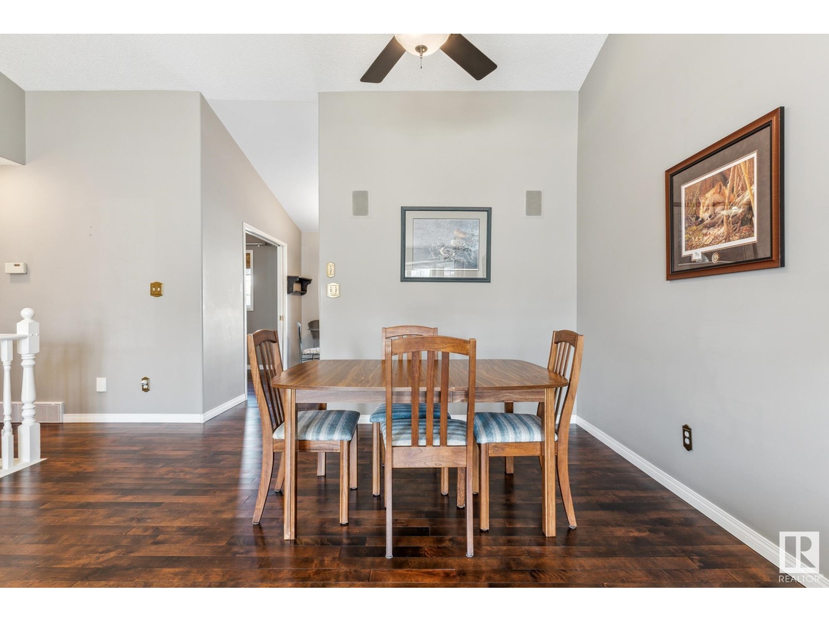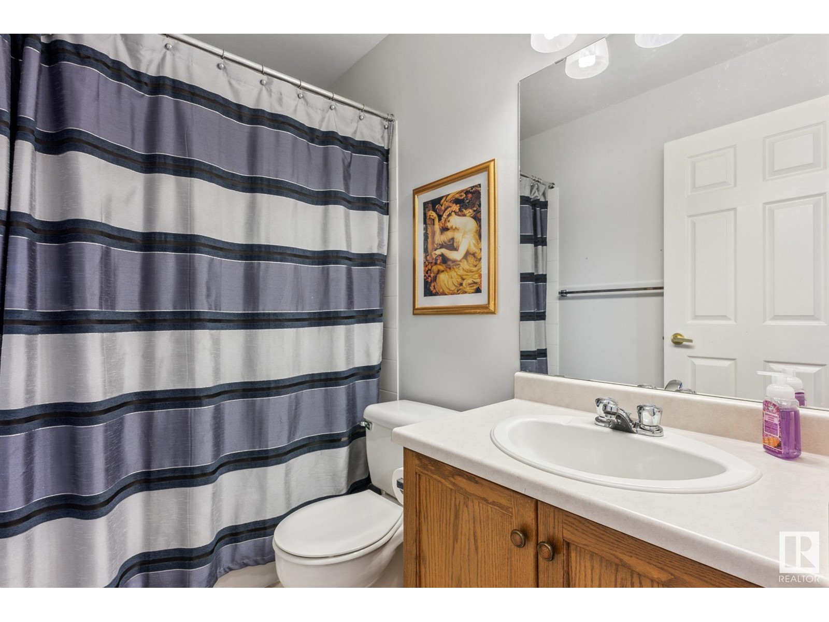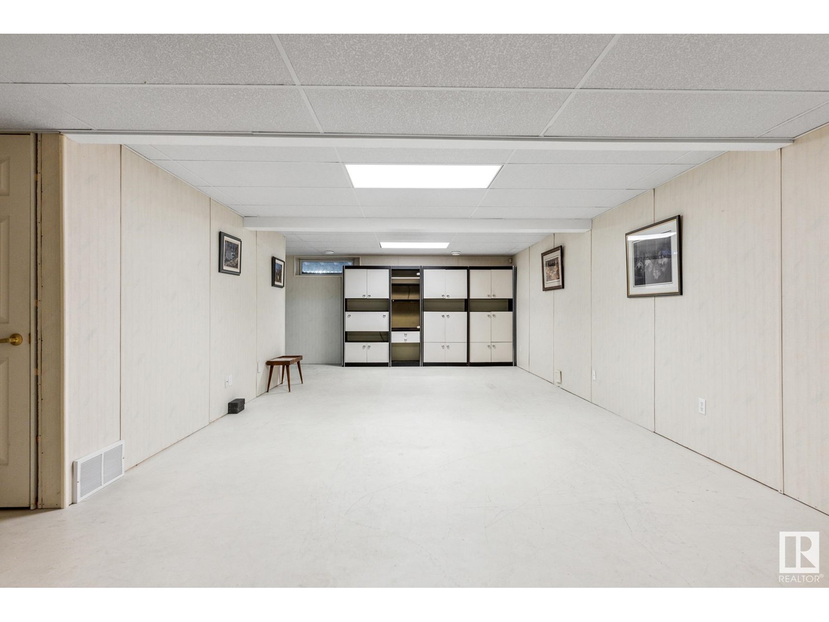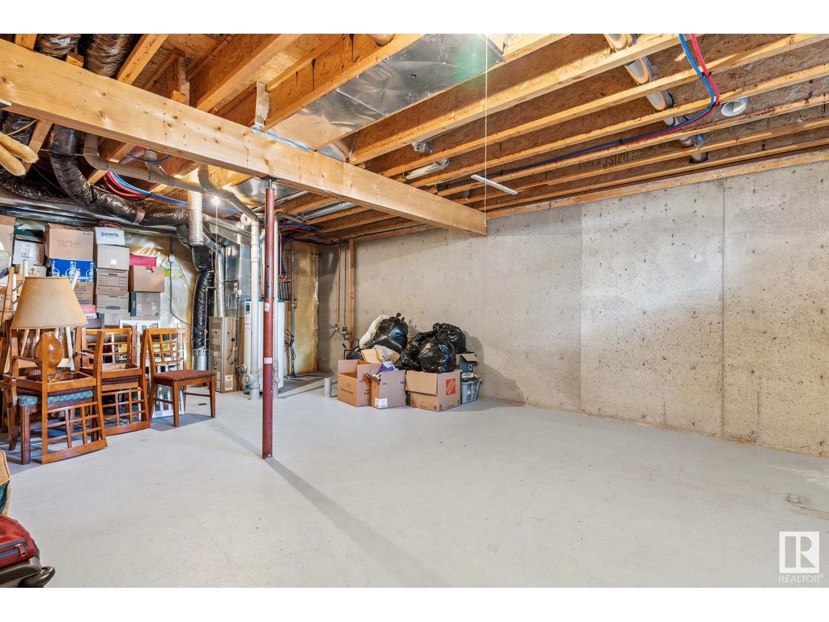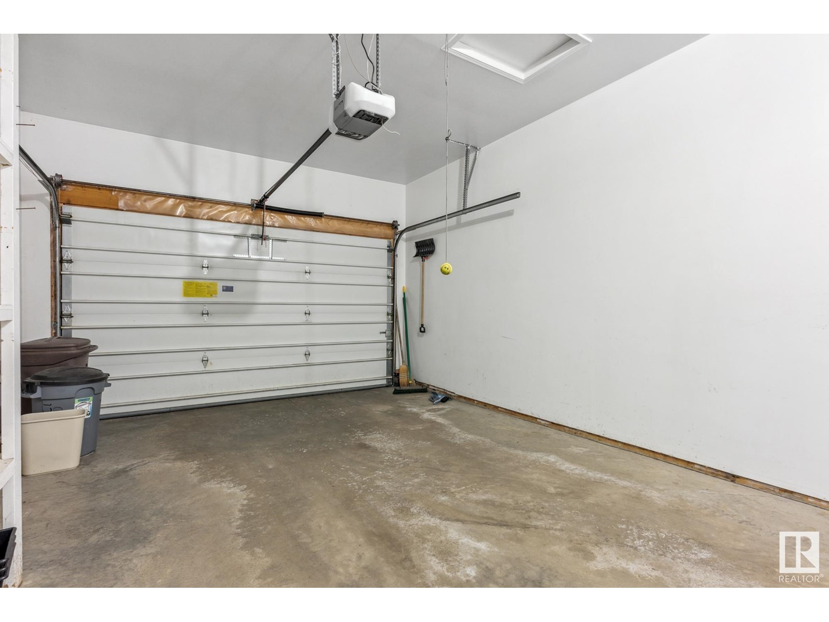#13 7 Cranford Wy Sherwood Park, Alberta T8H 5W5
$384,900Maintenance, Exterior Maintenance, Insurance, Landscaping, Other, See Remarks
$404.57 Monthly
Maintenance, Exterior Maintenance, Insurance, Landscaping, Other, See Remarks
$404.57 MonthlyAdorable and affordable! Make the perfect downsize to this bungalow style condo in the heart of Sherwood Park. With a convenient location that’s close to shopping, services & restaurants. You’ll love the hardwood and the vaulted open floorplan that offers flexible furniture options. Sunny front bay window overlooking the living room & dining room lets plenty of light in. The kitchen at the back of the home features stainless steel appliances, along with a breakfast nook, and pocket doors leading to a den/sitting room. Step out the garden doors from the kitchen to the large back deck (painted 2024) with a BBQ gasline. Featuring a main floor laundry room, a full bath, & primary bedroom with its own three piece ensuite. Downstairs you’ll find a large rec room with finished ceiling & walls, just awaiting flooring. Tons of storage in the utility room. Plus extra storage in the oversized single attached garage, perfect in winter time. Sunrise Village is for residents aged 45 or better. (id:61585)
Property Details
| MLS® Number | E4430432 |
| Property Type | Single Family |
| Neigbourhood | Durham Town Square |
| Amenities Near By | Public Transit, Shopping |
| Features | Cul-de-sac, No Back Lane, No Animal Home, No Smoking Home |
| Structure | Deck |
Building
| Bathroom Total | 2 |
| Bedrooms Total | 1 |
| Appliances | Dishwasher, Garage Door Opener Remote(s), Garage Door Opener, Garburator, Microwave Range Hood Combo, Refrigerator, Washer/dryer Stack-up, Stove, Central Vacuum, Window Coverings |
| Architectural Style | Bungalow |
| Basement Development | Partially Finished |
| Basement Type | Full (partially Finished) |
| Ceiling Type | Vaulted |
| Constructed Date | 1996 |
| Construction Style Attachment | Attached |
| Heating Type | Forced Air |
| Stories Total | 1 |
| Size Interior | 1,047 Ft2 |
| Type | Row / Townhouse |
Parking
| Oversize | |
| Attached Garage |
Land
| Acreage | No |
| Land Amenities | Public Transit, Shopping |
Rooms
| Level | Type | Length | Width | Dimensions |
|---|---|---|---|---|
| Basement | Recreation Room | Measurements not available | ||
| Main Level | Living Room | 13'9 x 15'2 | ||
| Main Level | Dining Room | 13'9 x 8'1 | ||
| Main Level | Kitchen | 11'8 x 10'9 | ||
| Main Level | Den | 9 m | 9 m x Measurements not available | |
| Main Level | Primary Bedroom | 12'1 x 14'1 | ||
| Main Level | Breakfast | Measurements not available | ||
| Main Level | Laundry Room | 6'10 x 5'4 |
Contact Us
Contact us for more information
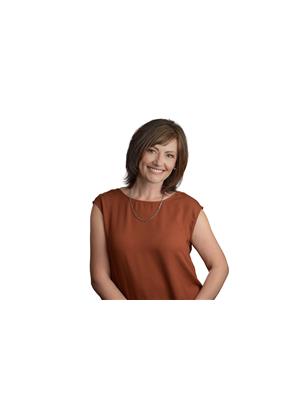
Andrea J. Engel
Associate
www.sherwoodparkhouses.com/
101-37 Athabascan Ave
Sherwood Park, Alberta T8A 4H3
(780) 464-7700
www.maxwelldevonshirerealty.com/








