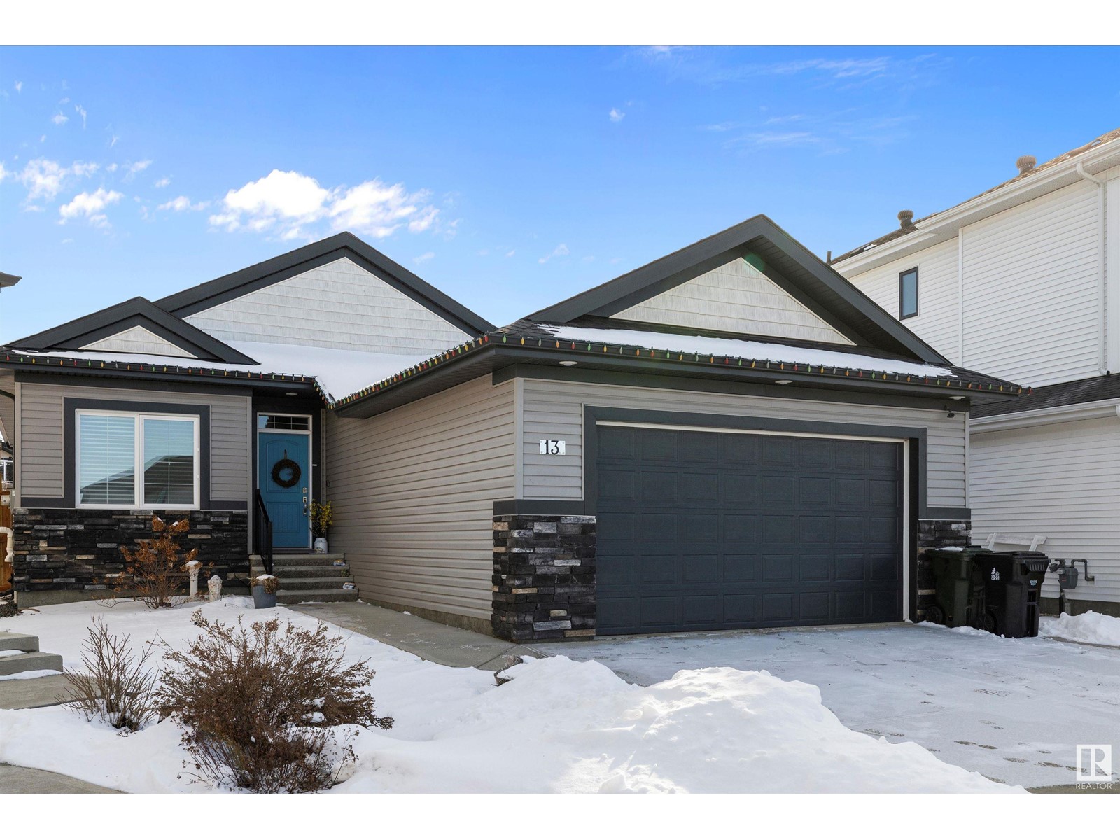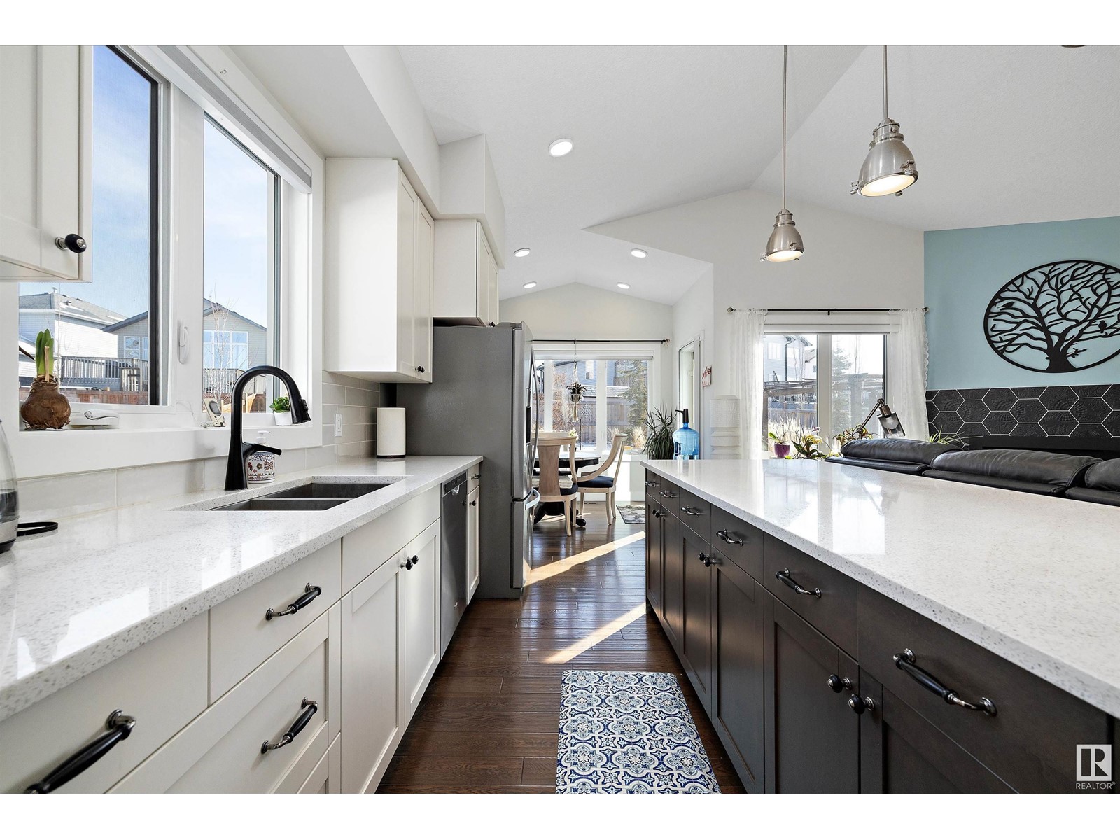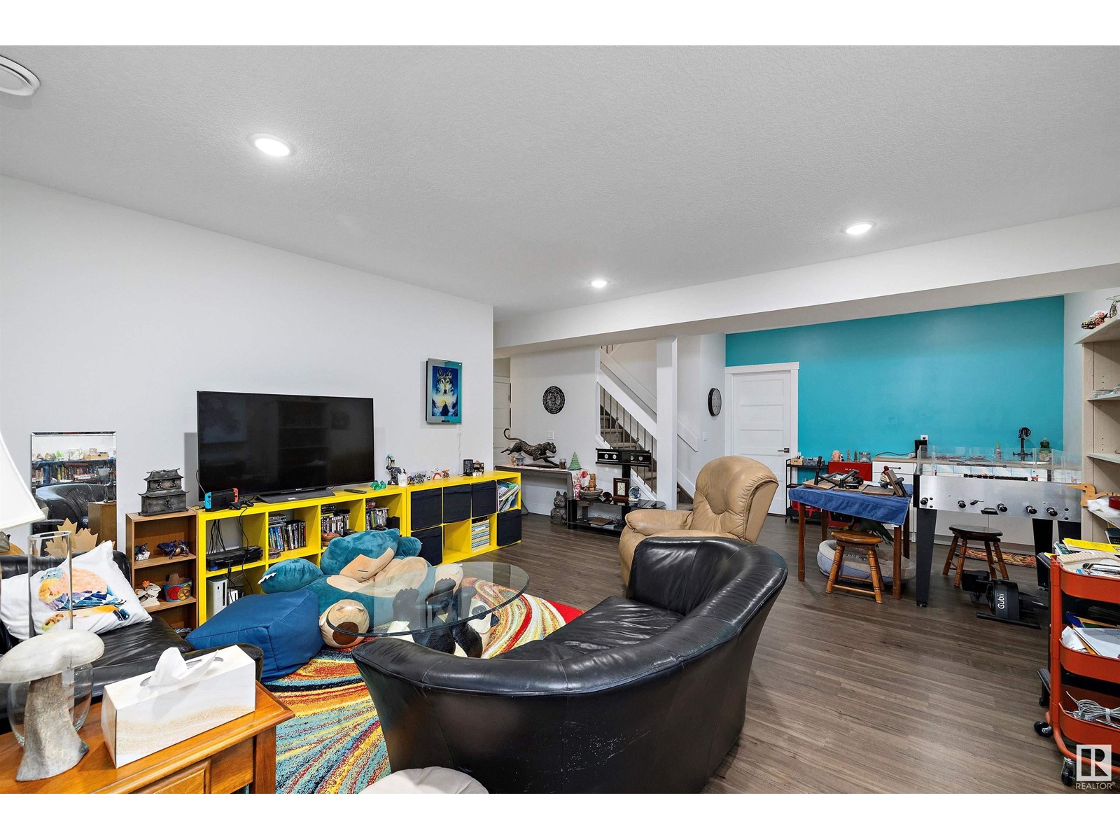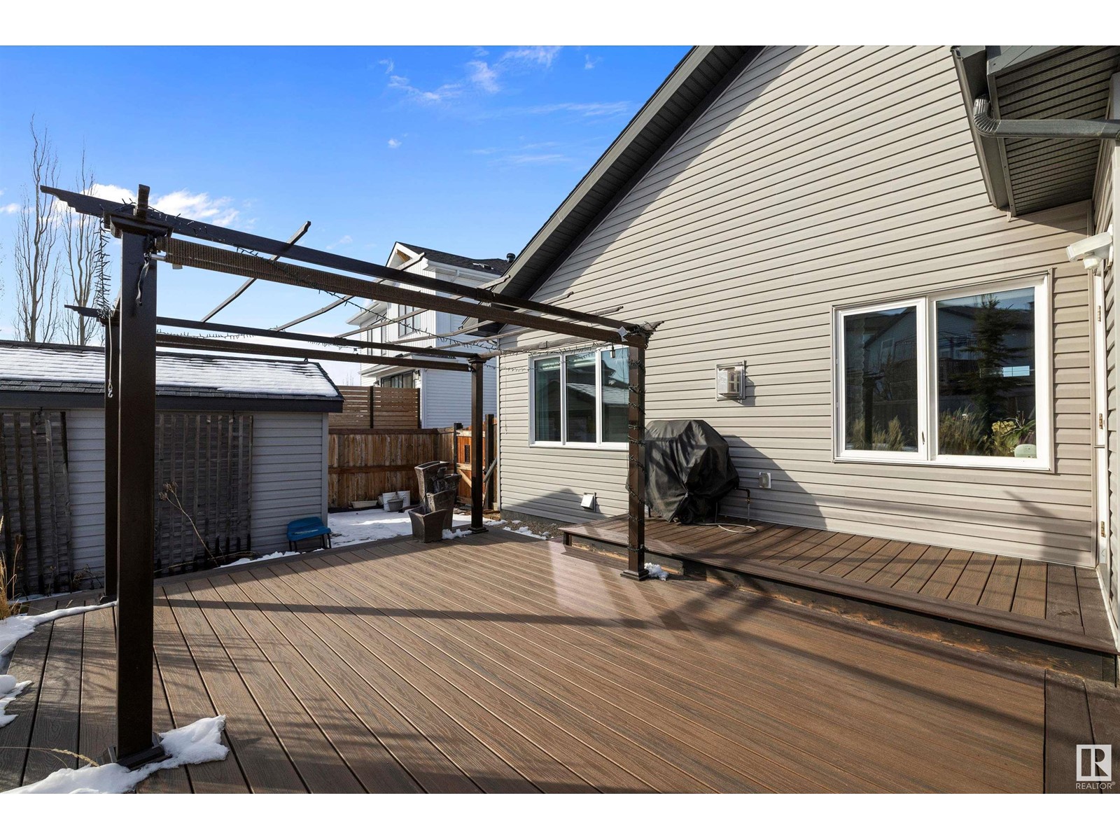13 Holdin Ct Spruce Grove, Alberta T7X 0X5
$629,900
Welcome to this beautiful bungalow with a fully finished basement and an attached, insulated double garage. Nestled in a quiet cul-de-sac in the desirable Hilldowns community, this home offers a spacious and functional layout – perfect for families and entertaining. Step inside to discover a bright, open floor plan with vaulted ceilings and abundant natural light. The main floor features a front bedroom/office and a convenient mudroom with laundry for added efficiency. The inviting living room includes a cozy corner fireplace, while the dining room offers direct access to a massive deck overlooking a low-maintenance, pie-shaped, south-facing backyard. The gourmet kitchen boasts a large island with plenty of lower cabinets for extra storage. The primary bedroom is generously sized, easily accommodating a king-size bed, and includes a spacious and beautifully appointed ensuite. The fully finished basement extends your living space with two additional large bedrooms and a 3-piece bathroom. (id:61585)
Property Details
| MLS® Number | E4426564 |
| Property Type | Single Family |
| Neigbourhood | Hilldowns |
| Amenities Near By | Golf Course, Schools |
| Features | Cul-de-sac, No Smoking Home |
Building
| Bathroom Total | 3 |
| Bedrooms Total | 4 |
| Appliances | Dishwasher, Dryer, Garage Door Opener Remote(s), Garage Door Opener, Hood Fan, Refrigerator, Storage Shed, Washer, Window Coverings |
| Architectural Style | Bungalow |
| Basement Development | Finished |
| Basement Type | Full (finished) |
| Ceiling Type | Vaulted |
| Constructed Date | 2016 |
| Construction Status | Insulation Upgraded |
| Construction Style Attachment | Detached |
| Fireplace Fuel | Electric |
| Fireplace Present | Yes |
| Fireplace Type | Heatillator |
| Heating Type | Forced Air |
| Stories Total | 1 |
| Size Interior | 1,342 Ft2 |
| Type | House |
Parking
| Attached Garage |
Land
| Acreage | No |
| Land Amenities | Golf Course, Schools |
| Size Irregular | 764.59 |
| Size Total | 764.59 M2 |
| Size Total Text | 764.59 M2 |
Rooms
| Level | Type | Length | Width | Dimensions |
|---|---|---|---|---|
| Lower Level | Bedroom 3 | Measurements not available | ||
| Lower Level | Bedroom 4 | Measurements not available | ||
| Main Level | Living Room | Measurements not available | ||
| Main Level | Dining Room | Measurements not available | ||
| Main Level | Kitchen | Measurements not available | ||
| Main Level | Primary Bedroom | Measurements not available | ||
| Main Level | Bedroom 2 | Measurements not available |
Contact Us
Contact us for more information
Kyle F. Vidic
Associate
1400-10665 Jasper Ave Nw
Edmonton, Alberta T5J 3S9
(403) 262-7653





























































