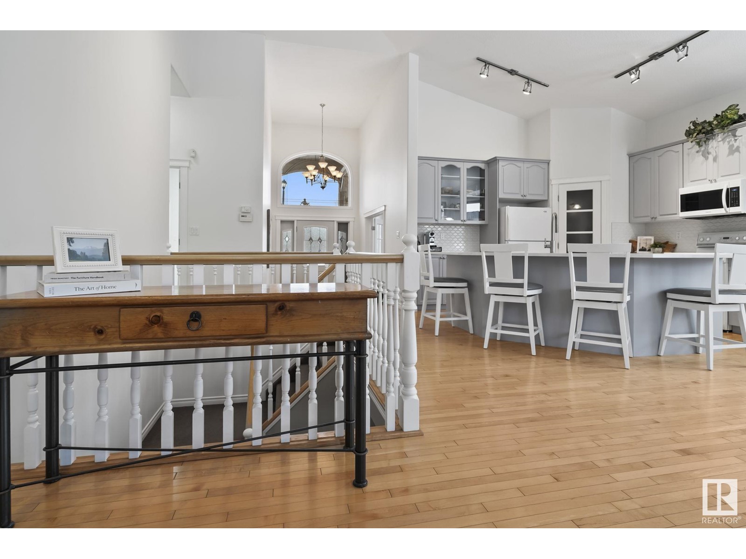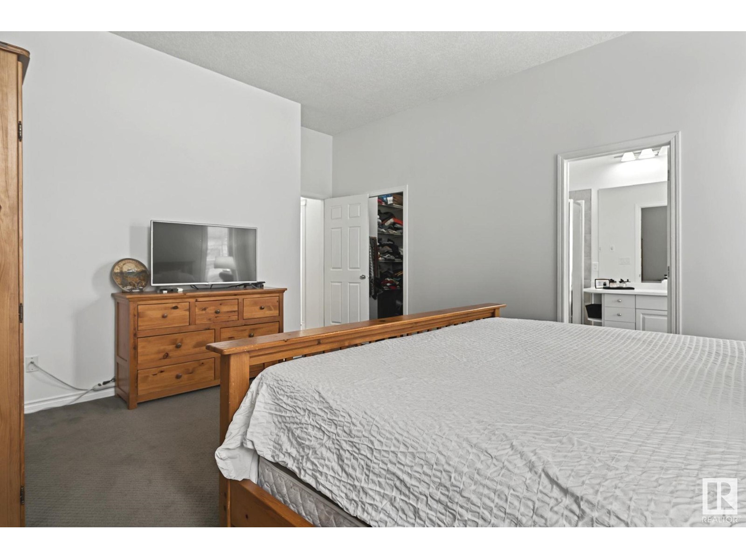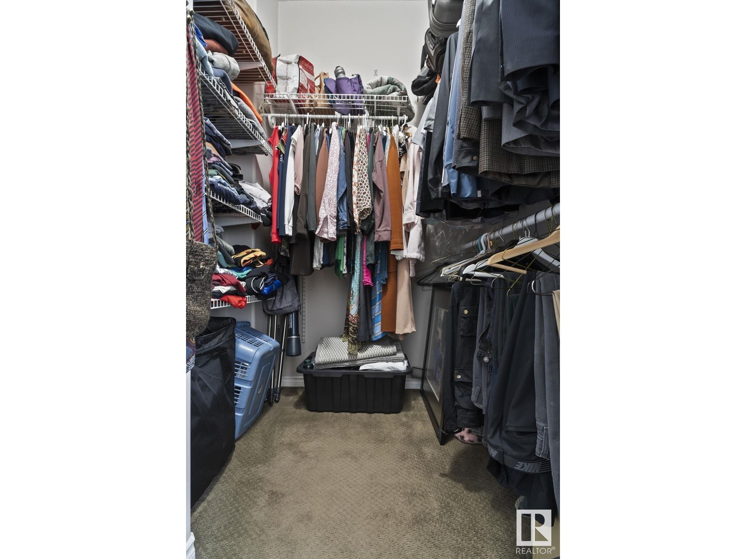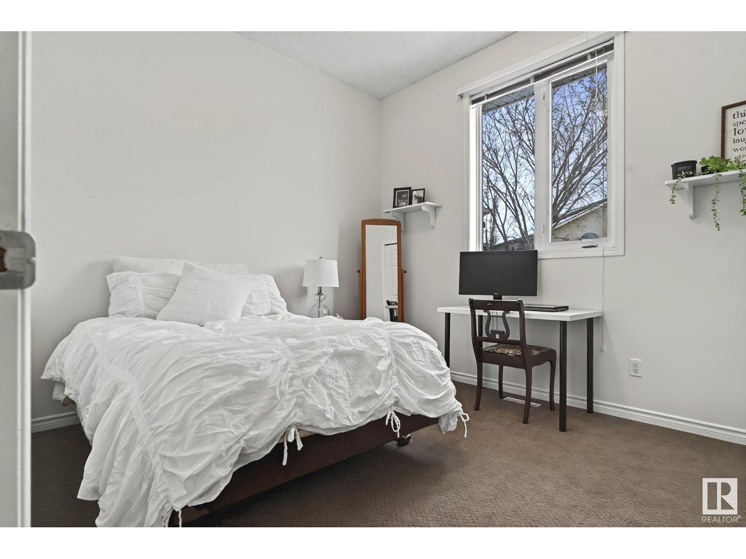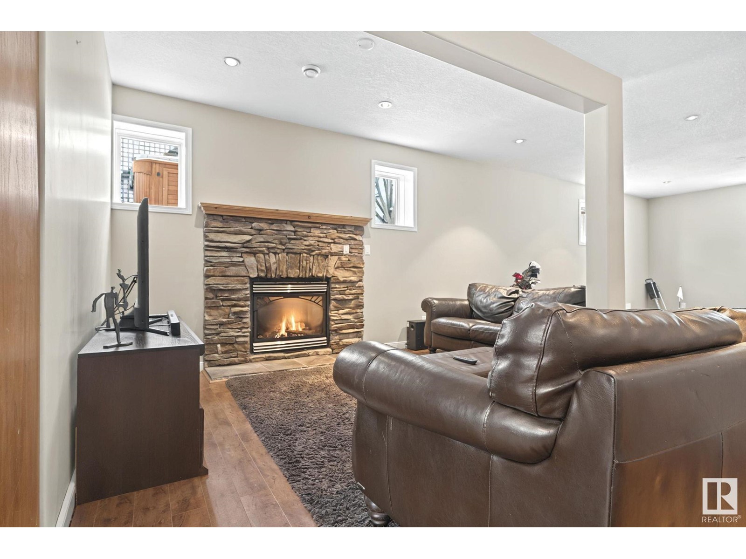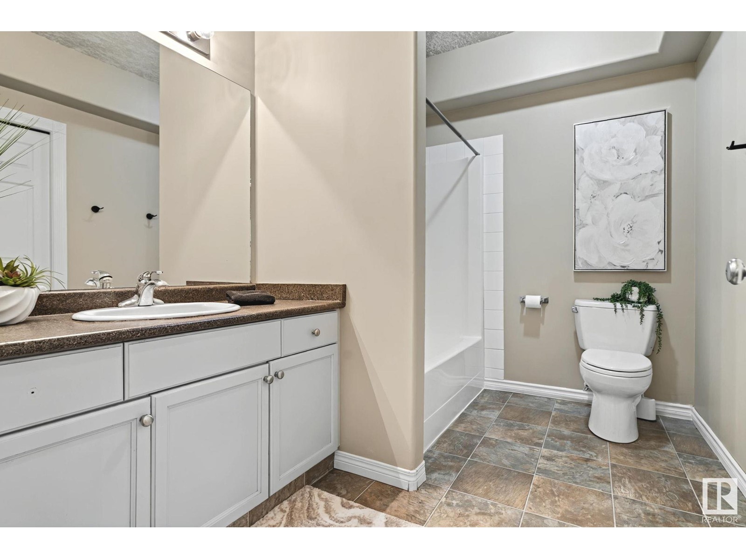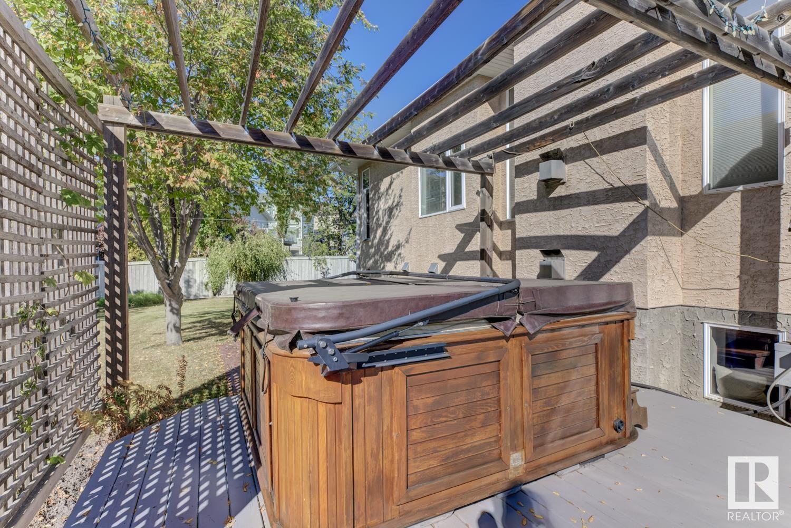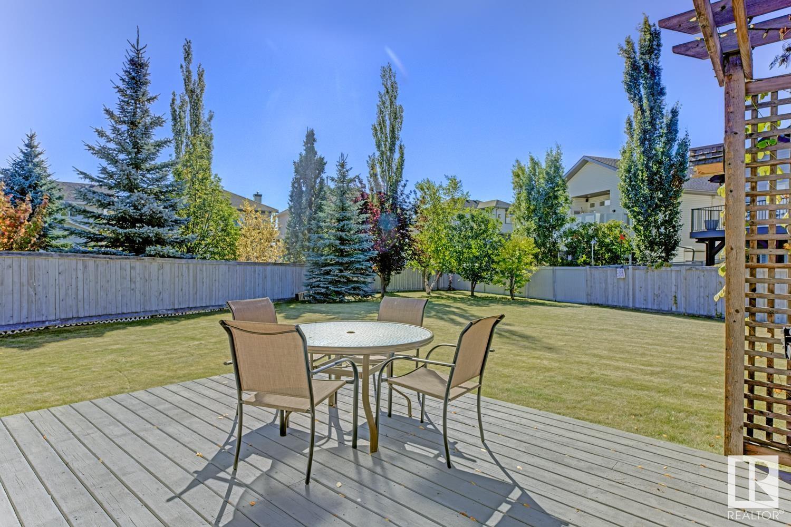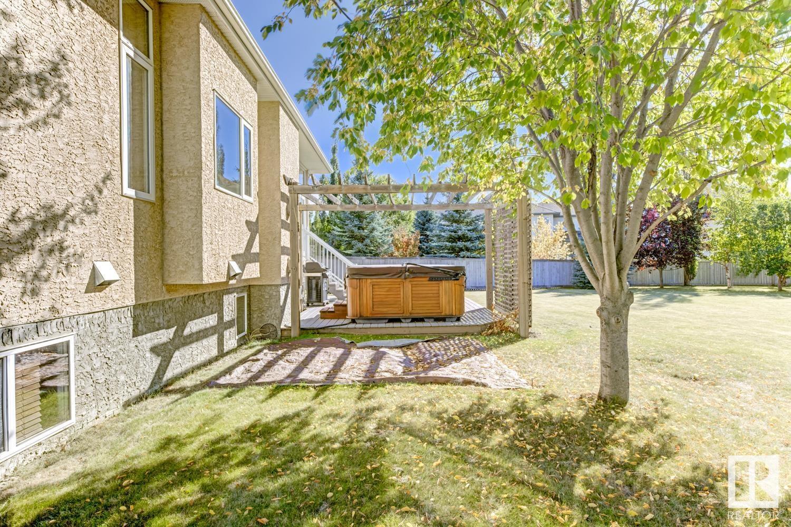13 Kendall Cr St. Albert, Alberta T8N 6X8
$829,900
Welcome to this beautifully maintained bungalow nestled on a spacious pie-shaped lot in a desirable Kingswood. With over 3600 sqft of total living space, 5 bedrooms and 3 bathrooms, this home is perfect for large or growing families. The main floor features 3 bedrooms, a formal dining room, and a bright sunroom just off the kitchen—perfect for enjoying your morning coffee. The newly updated kitchen boasts new cabinets, stunning quartz countertops, and modern finishes. A main floor laundry room with ample storage space and access to the double attached garage complete this floor. The lower level offers a large family room, 2 additional bedrooms, a full bathroom, and a versatile den/office, making it ideal for guests or a home workspace. The expansive backyard provides plenty of space for outdoor enjoyment, gardening, or entertaining. Other notable features include; new paint throughout(2024) New roof(2022) newer furnace and hot water tank(2017) (id:61585)
Open House
This property has open houses!
1:00 pm
Ends at:3:00 pm
Property Details
| MLS® Number | E4428858 |
| Property Type | Single Family |
| Neigbourhood | Kingswood |
| Amenities Near By | Golf Course, Playground, Public Transit, Schools, Shopping |
| Features | Cul-de-sac, See Remarks, Flat Site, No Back Lane, Closet Organizers, Level |
| Structure | Deck |
Building
| Bathroom Total | 3 |
| Bedrooms Total | 5 |
| Appliances | Dishwasher, Dryer, Garage Door Opener, Microwave Range Hood Combo, Refrigerator, Stove, Washer |
| Architectural Style | Bungalow |
| Basement Development | Finished |
| Basement Type | Full (finished) |
| Ceiling Type | Vaulted |
| Constructed Date | 2001 |
| Construction Style Attachment | Detached |
| Fire Protection | Smoke Detectors |
| Heating Type | Forced Air |
| Stories Total | 1 |
| Size Interior | 1,913 Ft2 |
| Type | House |
Parking
| Attached Garage |
Land
| Acreage | No |
| Fence Type | Fence |
| Land Amenities | Golf Course, Playground, Public Transit, Schools, Shopping |
Rooms
| Level | Type | Length | Width | Dimensions |
|---|---|---|---|---|
| Basement | Family Room | 9.13 m | 13.6 m | 9.13 m x 13.6 m |
| Basement | Den | 4.37 m | 2.85 m | 4.37 m x 2.85 m |
| Basement | Bedroom 4 | 5.12 m | 3.23 m | 5.12 m x 3.23 m |
| Basement | Bedroom 5 | 2.92 m | 3.95 m | 2.92 m x 3.95 m |
| Main Level | Living Room | 5.55 m | 3.69 m | 5.55 m x 3.69 m |
| Main Level | Dining Room | 5.25 m | 3.66 m | 5.25 m x 3.66 m |
| Main Level | Kitchen | 3.89 m | 3.8 m | 3.89 m x 3.8 m |
| Main Level | Primary Bedroom | 5.33 m | 4.18 m | 5.33 m x 4.18 m |
| Main Level | Bedroom 2 | 3.51 m | 3.05 m | 3.51 m x 3.05 m |
| Main Level | Bedroom 3 | 3.8 m | 4.18 m | 3.8 m x 4.18 m |
| Main Level | Sunroom | 2.38 m | 3.11 m | 2.38 m x 3.11 m |
| Main Level | Breakfast | 2.97 m | 4.13 m | 2.97 m x 4.13 m |
Contact Us
Contact us for more information
Jaclyn Baillie
Associate
www.exclusiveedmonton.com/
201-10555 172 St Nw
Edmonton, Alberta T5S 1P1
(780) 483-2122
(780) 488-0966









