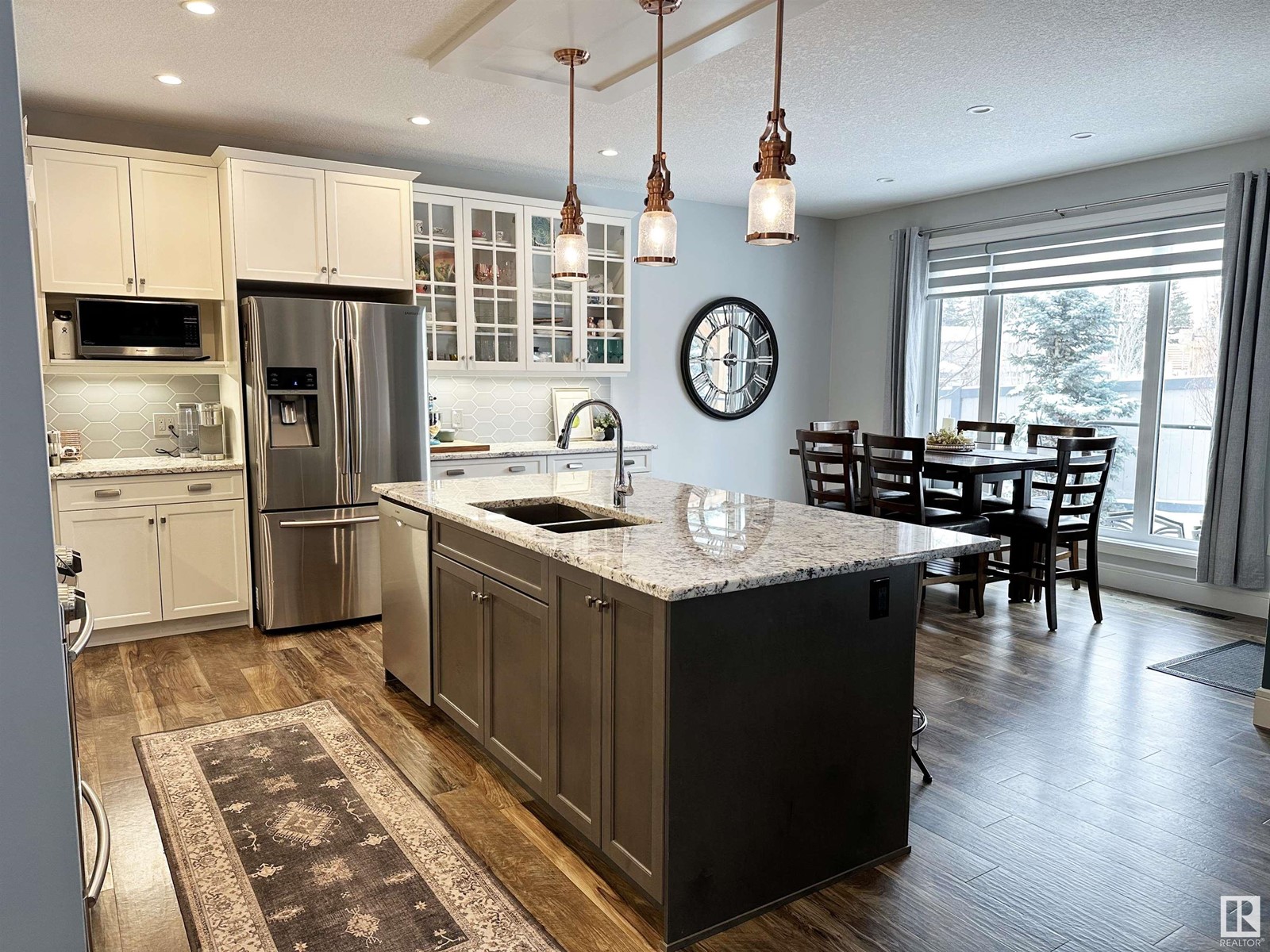13 Lincoln Ct Spruce Grove, Alberta T7X 0N5
$685,000
This large, yet cozy 4-bed, 3.5 bath home, is custom built with quality & comfort in mind. This home has luxury features, including air conditioning, built-in vac, & custom built closets! With 9’ ceilings on all 3 floors, massive living room & dining windows looking to the back yard, it is spacious & well planned. The kitchen features a large island, granite countertops, & custom made tall cabinets. The walk-through pantry leads to a spacious mudroom with built-in lockers & 2 more closets! Upstairs features a vaulted bonus room, laundry, owner’s suite & 2 more large bedrooms that share a bathroom with double-sinks. The basement has a theatre/family room, plus a 4th bedroom & full bath with shower. The heated triple garage has a sink & single rollup door to the back yard. Enjoy a fenced back yard with a shed, large rocks, maintenance free landscaping, composite decking, sprinkler system, gas BBQ hookup & a stunning shade pergola. Everything is done in this home & it’s ready to move in! (id:61585)
Property Details
| MLS® Number | E4427373 |
| Property Type | Single Family |
| Neigbourhood | Stoneshire |
| Amenities Near By | Golf Course, Schools, Shopping |
| Features | Cul-de-sac, Closet Organizers, Exterior Walls- 2x6", No Smoking Home |
| Parking Space Total | 7 |
| Structure | Deck |
Building
| Bathroom Total | 4 |
| Bedrooms Total | 4 |
| Amenities | Ceiling - 9ft, Vinyl Windows |
| Appliances | Dishwasher, Dryer, Garage Door Opener Remote(s), Garage Door Opener, Hood Fan, Humidifier, Microwave, Refrigerator, Storage Shed, Stove, Central Vacuum, Washer, Window Coverings |
| Basement Development | Finished |
| Basement Type | Full (finished) |
| Ceiling Type | Vaulted |
| Constructed Date | 2017 |
| Construction Style Attachment | Detached |
| Cooling Type | Central Air Conditioning |
| Fire Protection | Smoke Detectors |
| Fireplace Fuel | Gas |
| Fireplace Present | Yes |
| Fireplace Type | Unknown |
| Half Bath Total | 1 |
| Heating Type | Forced Air |
| Stories Total | 2 |
| Size Interior | 217,043 Ft2 |
| Type | House |
Parking
| Heated Garage | |
| Oversize | |
| Detached Garage |
Land
| Acreage | No |
| Fence Type | Fence |
| Land Amenities | Golf Course, Schools, Shopping |
| Size Irregular | 541.63 |
| Size Total | 541.63 M2 |
| Size Total Text | 541.63 M2 |
Rooms
| Level | Type | Length | Width | Dimensions |
|---|---|---|---|---|
| Basement | Family Room | 7.13 m | 4.82 m | 7.13 m x 4.82 m |
| Basement | Bedroom 4 | 4.11 m | 3.76 m | 4.11 m x 3.76 m |
| Main Level | Living Room | 4.52 m | 4.42 m | 4.52 m x 4.42 m |
| Main Level | Dining Room | 4.24 m | 2.74 m | 4.24 m x 2.74 m |
| Main Level | Kitchen | 4.7 m | 4.7 m | 4.7 m x 4.7 m |
| Main Level | Pantry | 2.24 m | 1.45 m | 2.24 m x 1.45 m |
| Main Level | Mud Room | 3.81 m | 2 m | 3.81 m x 2 m |
| Main Level | Storage | 1.56 m | 1.1 m | 1.56 m x 1.1 m |
| Upper Level | Primary Bedroom | 4.24 m | 4.06 m | 4.24 m x 4.06 m |
| Upper Level | Bedroom 2 | 3.65 m | 3.54 m | 3.65 m x 3.54 m |
| Upper Level | Bedroom 3 | 3.96 m | 3.25 m | 3.96 m x 3.25 m |
| Upper Level | Bonus Room | 3.88 m | 3.68 m | 3.88 m x 3.68 m |
| Upper Level | Laundry Room | 2.55 m | 1.7 m | 2.55 m x 1.7 m |
Contact Us
Contact us for more information
Erin Holowach
Associate
10807 124 St Nw
Edmonton, Alberta T5M 0H4
(877) 888-3131






































