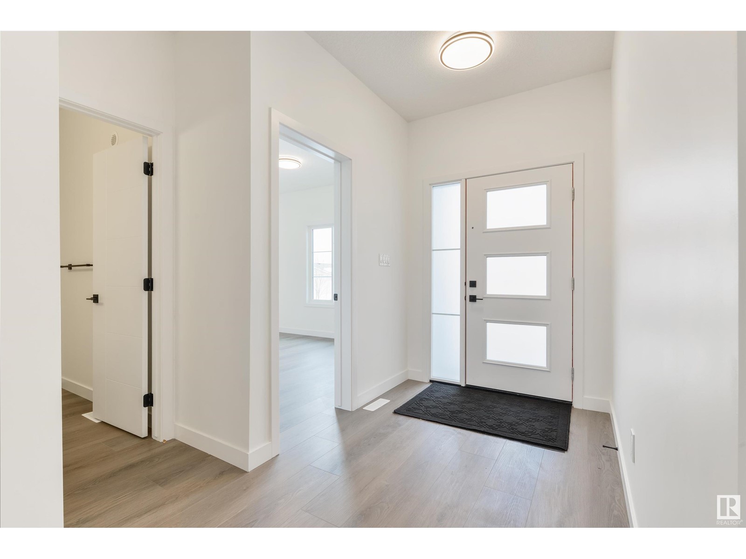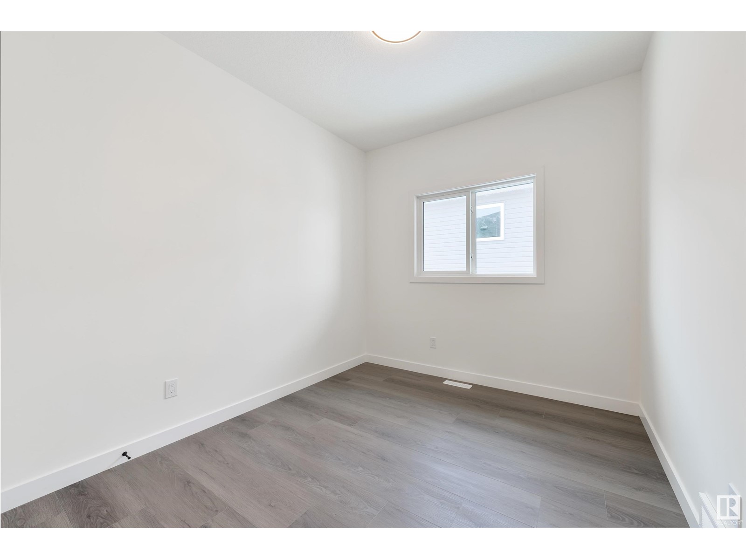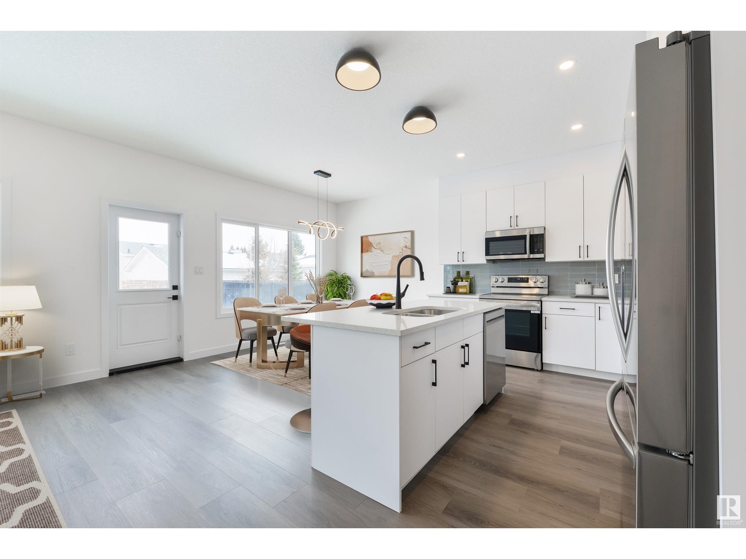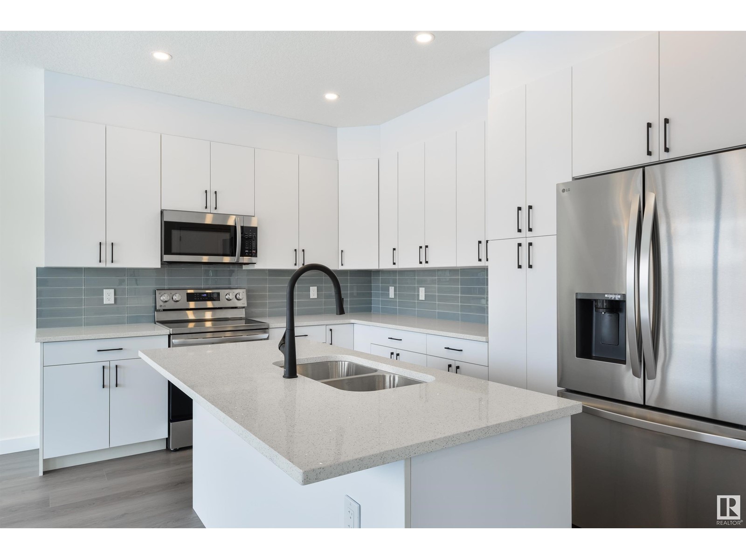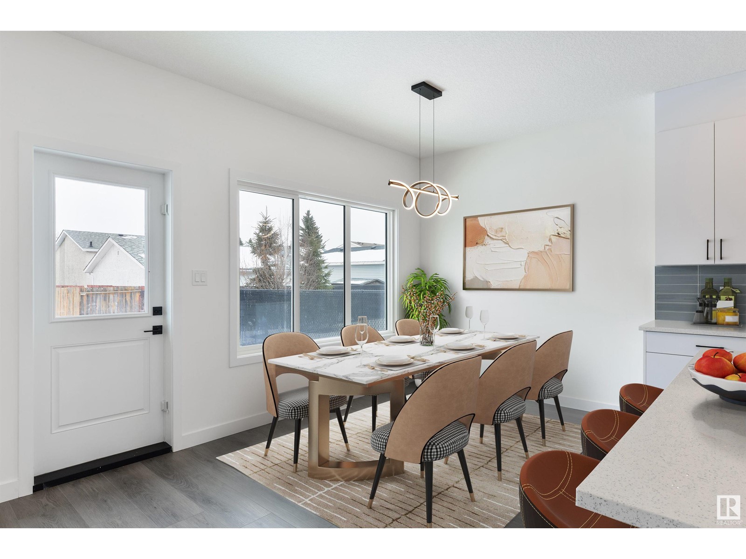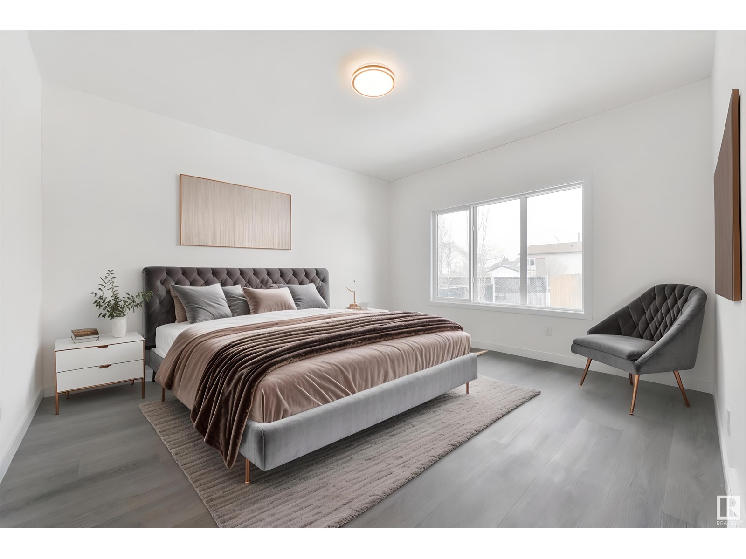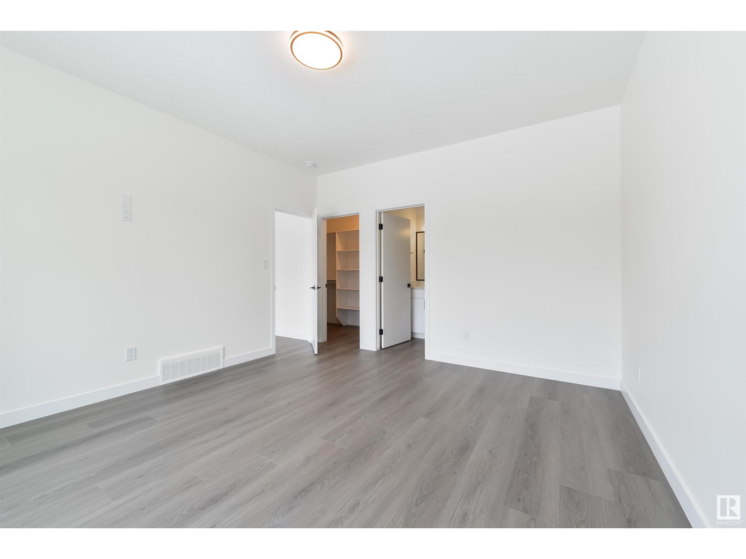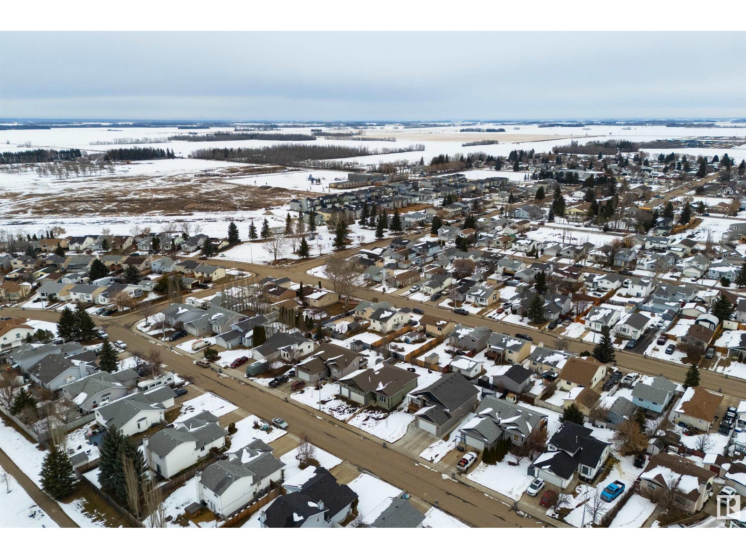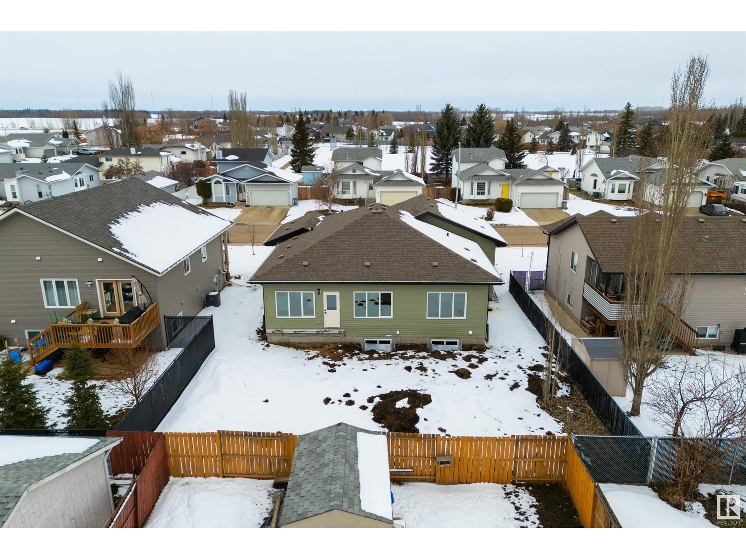13 Parkview Cr Calmar, Alberta T0C 0V0
$560,000
BRAND NEW by Built with Passion! This 1430 sqft bungalow is situated in an established neighbourhood on a sizeable lot with a triple-attached garage. It features an open-concept design, vinyl plank flooring, lovely kitchen with full-height cabinetry, center island, QUARTZ countertops, stainless appliances, & separate dinette, great living room with electric fireplace, 3 generous-sized bedrooms including a king-sized owner’s suite with walk-in closet & adjoining 3pc ensuite, main-floor laundry & large mudroom area, and a SEPARATE SIDE ENTRANCE (perfect for a future suite if desired) leading to the unfinished basement which boasts one of the best layouts we’ve ever seen! With a MASSIVE backyard & a 10’x14’ deck, this home is within walking distance to schools & shopping, making it the ideal spot for your new home. (id:61585)
Property Details
| MLS® Number | E4426964 |
| Property Type | Single Family |
| Neigbourhood | Calmar |
| Amenities Near By | Playground, Schools, Shopping |
| Features | See Remarks, Flat Site, No Animal Home, No Smoking Home |
Building
| Bathroom Total | 2 |
| Bedrooms Total | 3 |
| Amenities | Ceiling - 9ft |
| Appliances | Dishwasher, Dryer, Garage Door Opener Remote(s), Garage Door Opener, Microwave Range Hood Combo, Refrigerator, Stove, Washer |
| Architectural Style | Bungalow |
| Basement Development | Unfinished |
| Basement Type | Full (unfinished) |
| Constructed Date | 2025 |
| Construction Style Attachment | Detached |
| Fireplace Fuel | Electric |
| Fireplace Present | Yes |
| Fireplace Type | Unknown |
| Heating Type | Forced Air |
| Stories Total | 1 |
| Size Interior | 1,437 Ft2 |
| Type | House |
Parking
| Attached Garage |
Land
| Acreage | No |
| Land Amenities | Playground, Schools, Shopping |
Rooms
| Level | Type | Length | Width | Dimensions |
|---|---|---|---|---|
| Main Level | Living Room | 3.65 m | 4.27 m | 3.65 m x 4.27 m |
| Main Level | Dining Room | 3.89 m | 2.6 m | 3.89 m x 2.6 m |
| Main Level | Kitchen | 3.89 m | 2.97 m | 3.89 m x 2.97 m |
| Main Level | Primary Bedroom | 3.95 m | 4.26 m | 3.95 m x 4.26 m |
| Main Level | Bedroom 2 | 3.11 m | 2.73 m | 3.11 m x 2.73 m |
| Main Level | Bedroom 3 | 3.65 m | 3.44 m | 3.65 m x 3.44 m |
Contact Us
Contact us for more information

Ian S. Kondics
Associate
(780) 962-8998
www.ianandchantel.com/
www.facebook.com/ianandchantel
www.instagram.com/ianandchantel
www.youtube.com/c/IanAndChantel
4-16 Nelson Dr.
Spruce Grove, Alberta T7X 3X3
(780) 962-8580
(780) 962-8998


