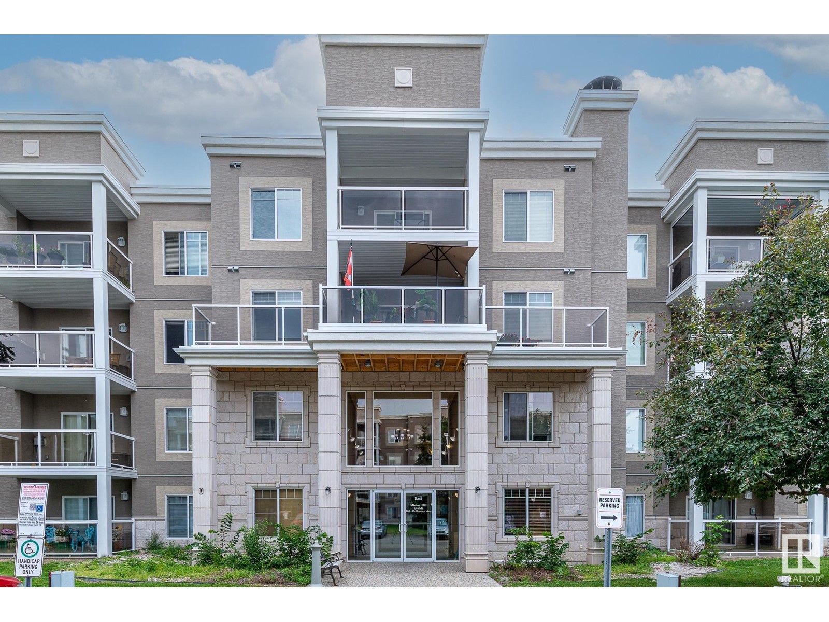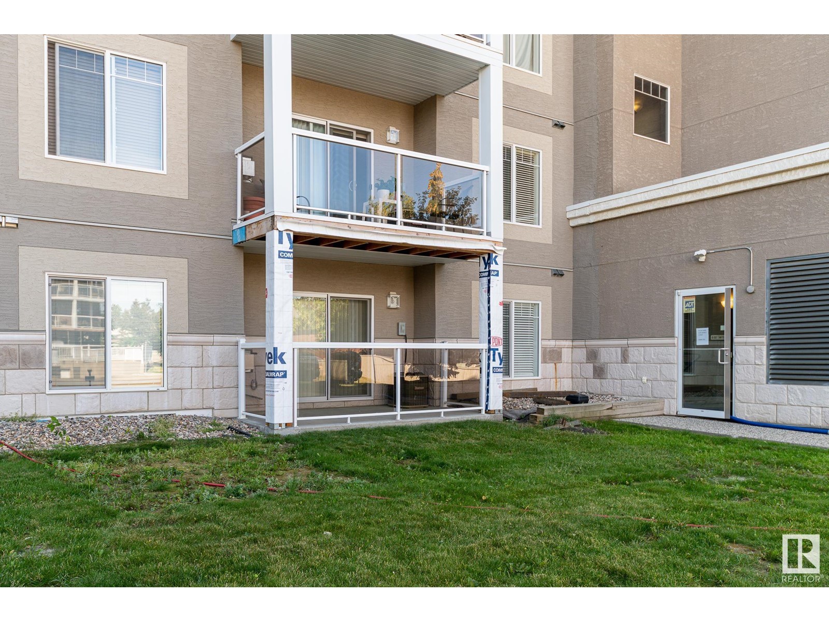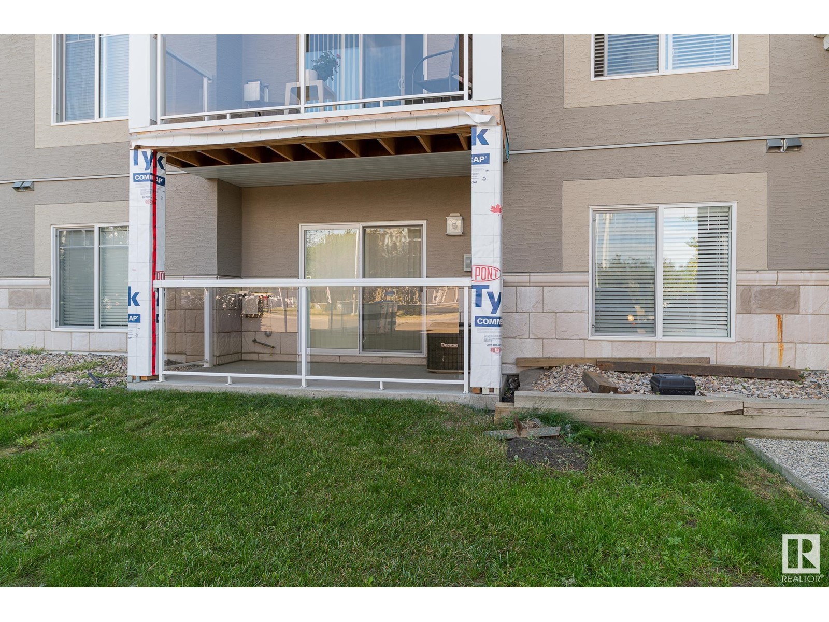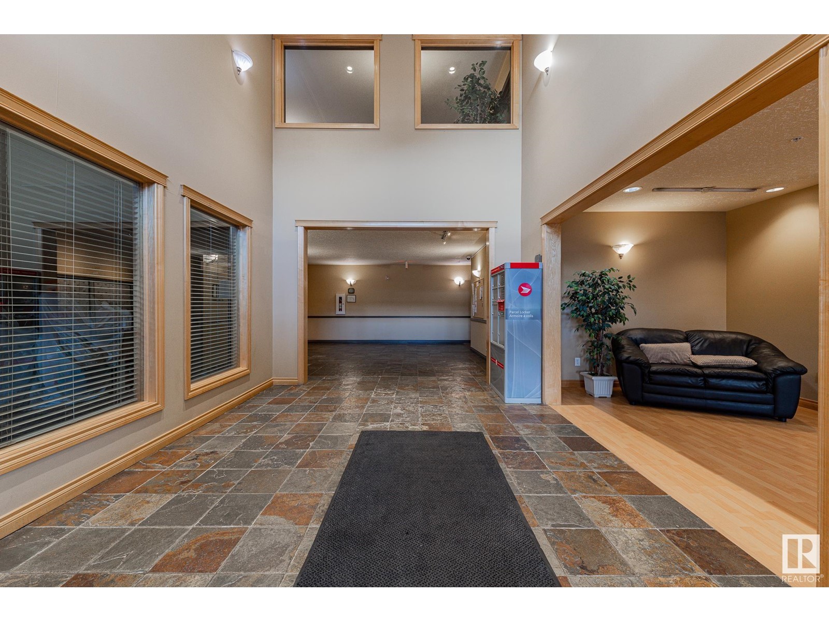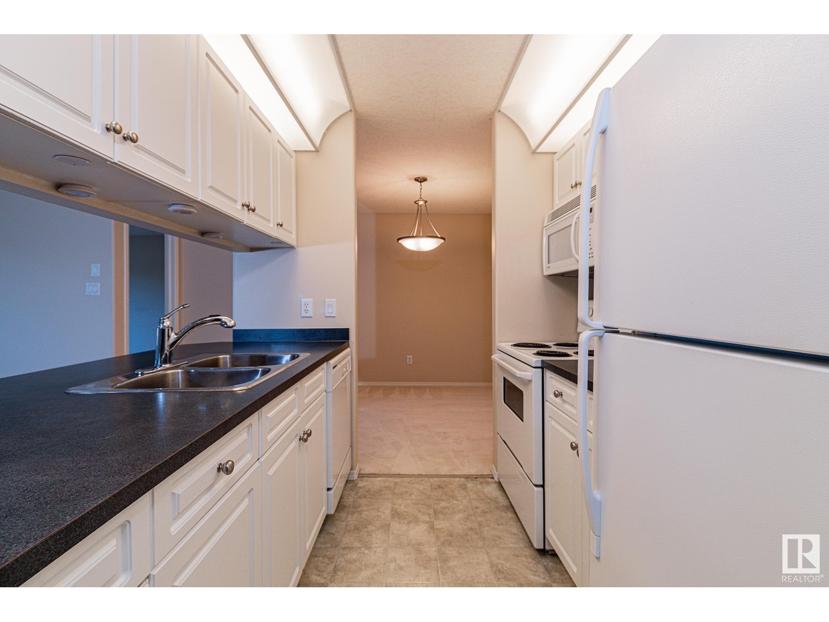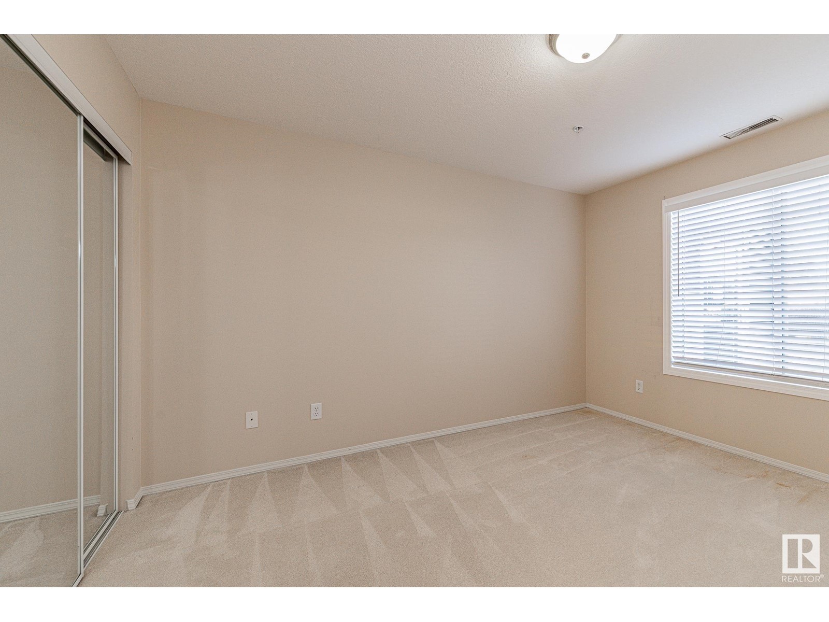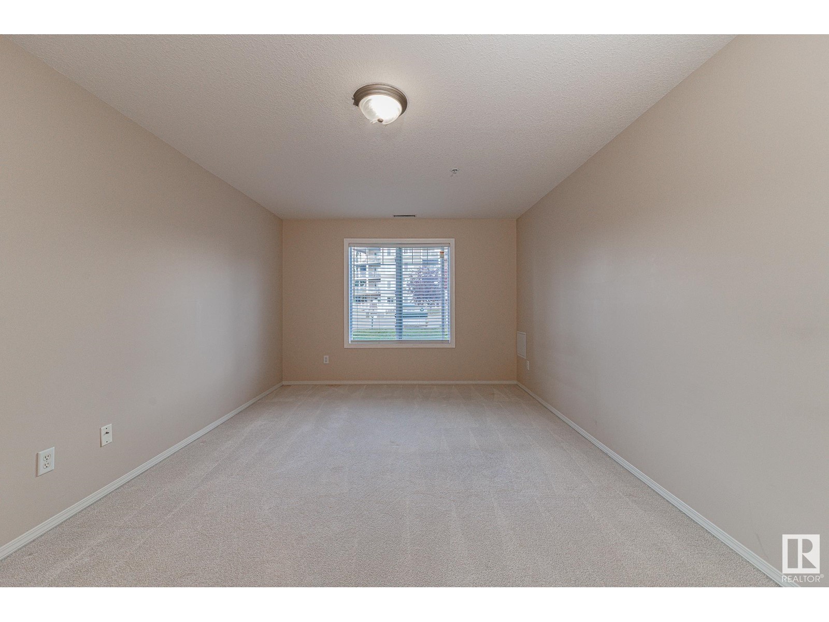#130 78a Mckenney Av St. Albert, Alberta T8N 7E6
$264,900Maintenance, Caretaker, Exterior Maintenance, Heat, Insurance, Landscaping, Property Management, Other, See Remarks, Water
$595.47 Monthly
Maintenance, Caretaker, Exterior Maintenance, Heat, Insurance, Landscaping, Property Management, Other, See Remarks, Water
$595.47 MonthlySpacious air-conditioned main floor unit with 2 bedrooms and 2 full baths. Large bright living room with corner gas fireplace and sliding doors opening onto private patio area. Open floor plan with dining room and galley kitchen with breakfast bar. Large master bedroom with 4 piece ensuite. Insuite laundry with storage area. One titled underground parking stall with storage. Many amenities include fitness centre,social room, guest suite and visitor parking. Ideally located close to shopping, public transportation and schools. (id:61585)
Property Details
| MLS® Number | E4432257 |
| Property Type | Single Family |
| Neigbourhood | Mission (St. Albert) |
| Amenities Near By | Public Transit, Schools, Shopping |
| Features | Flat Site, Exterior Walls- 2x6" |
| Structure | Patio(s) |
Building
| Bathroom Total | 2 |
| Bedrooms Total | 2 |
| Appliances | Dishwasher, Hood Fan, Refrigerator, Washer/dryer Stack-up, Stove, Window Coverings |
| Basement Type | None |
| Constructed Date | 2004 |
| Cooling Type | Central Air Conditioning |
| Fire Protection | Smoke Detectors, Sprinkler System-fire |
| Heating Type | Coil Fan |
| Size Interior | 1,082 Ft2 |
| Type | Apartment |
Parking
| Heated Garage | |
| Parkade | |
| Underground |
Land
| Acreage | No |
| Land Amenities | Public Transit, Schools, Shopping |
Rooms
| Level | Type | Length | Width | Dimensions |
|---|---|---|---|---|
| Main Level | Living Room | 12'2 x 21'6 | ||
| Main Level | Dining Room | 9'2 x 13'1 | ||
| Main Level | Kitchen | 8'10 x 7'6 | ||
| Main Level | Primary Bedroom | 11'1 x 17'10 | ||
| Main Level | Bedroom 2 | 11' x 15'1 | ||
| Main Level | Laundry Room | 7'3 x 7'5 |
Contact Us
Contact us for more information
Diane C. Danks
Associate
(780) 459-0235
www.dianedanks.com/
200-14 Perron St
St Albert, Alberta T8N 1E4
(780) 459-7786
(780) 459-0235
