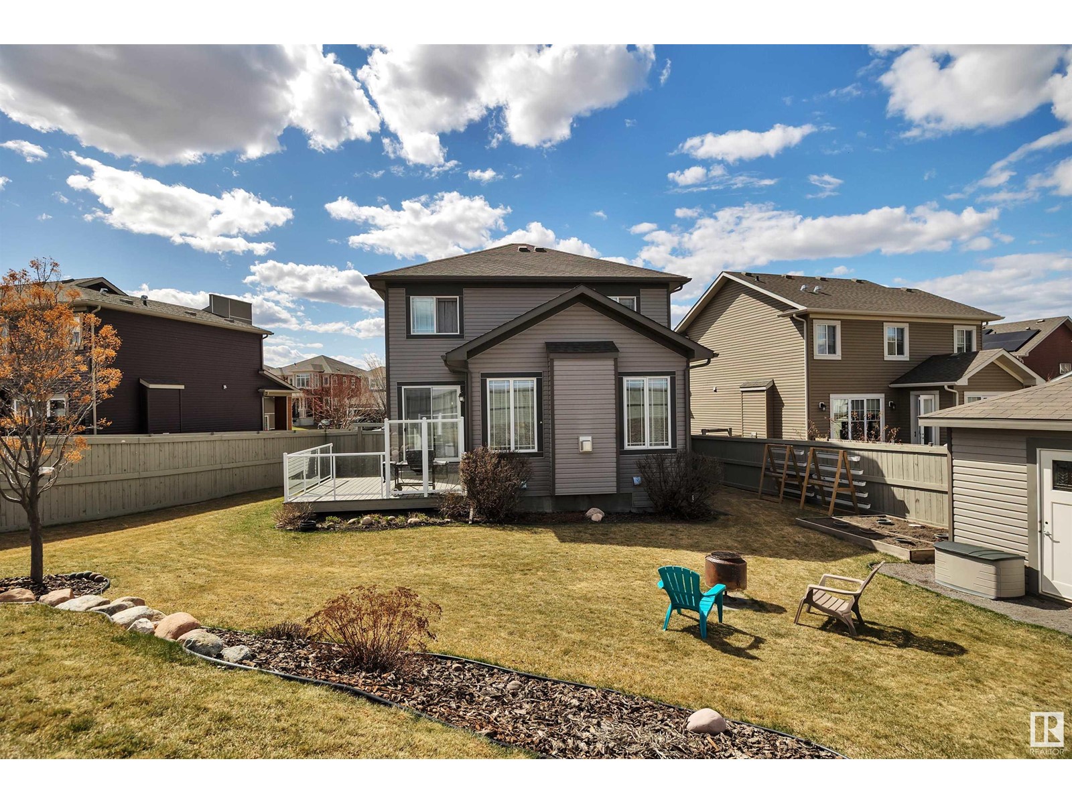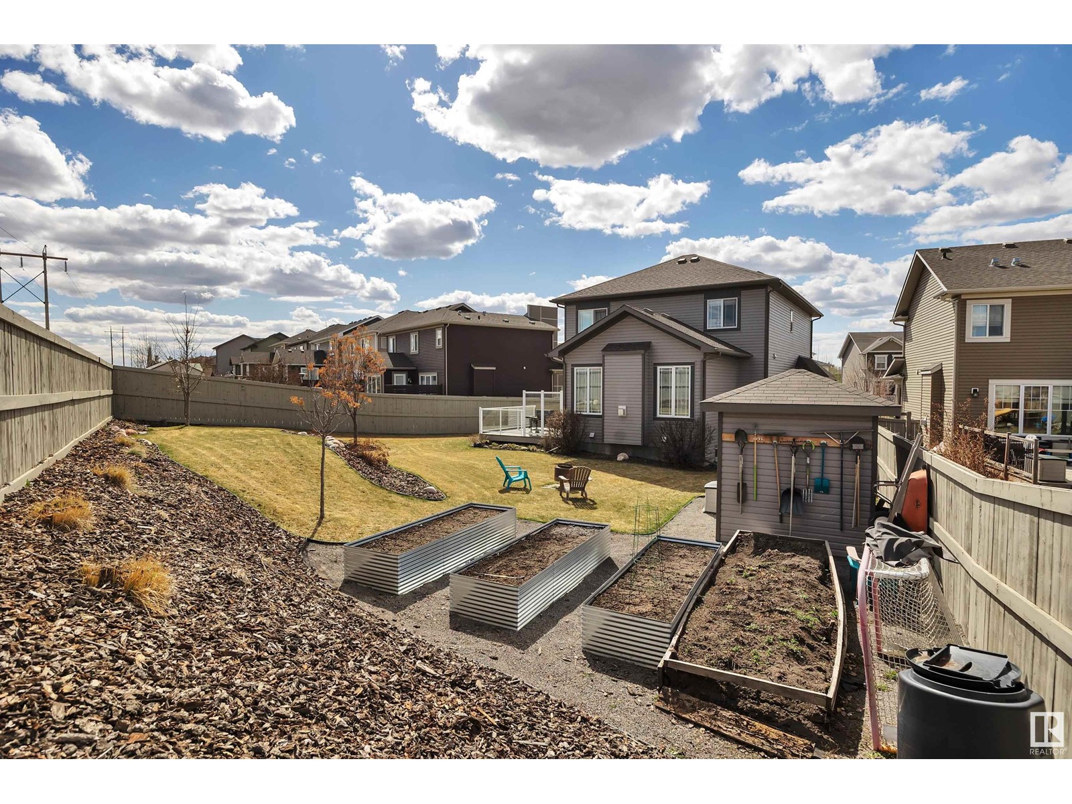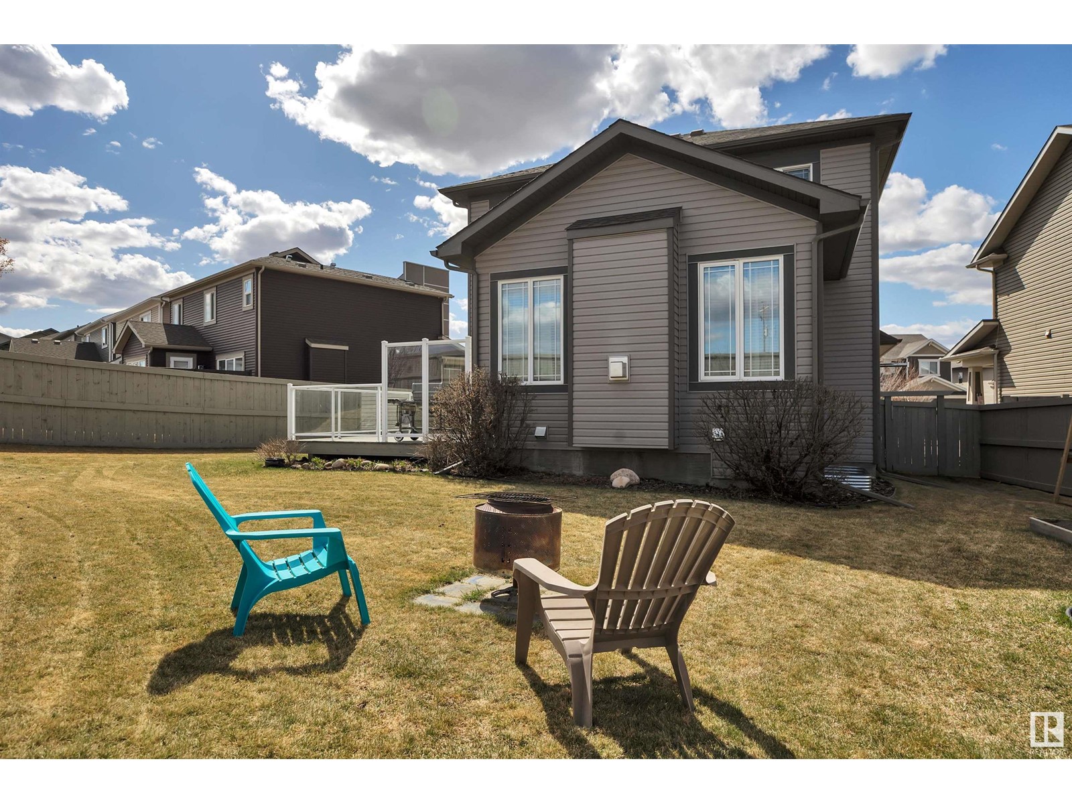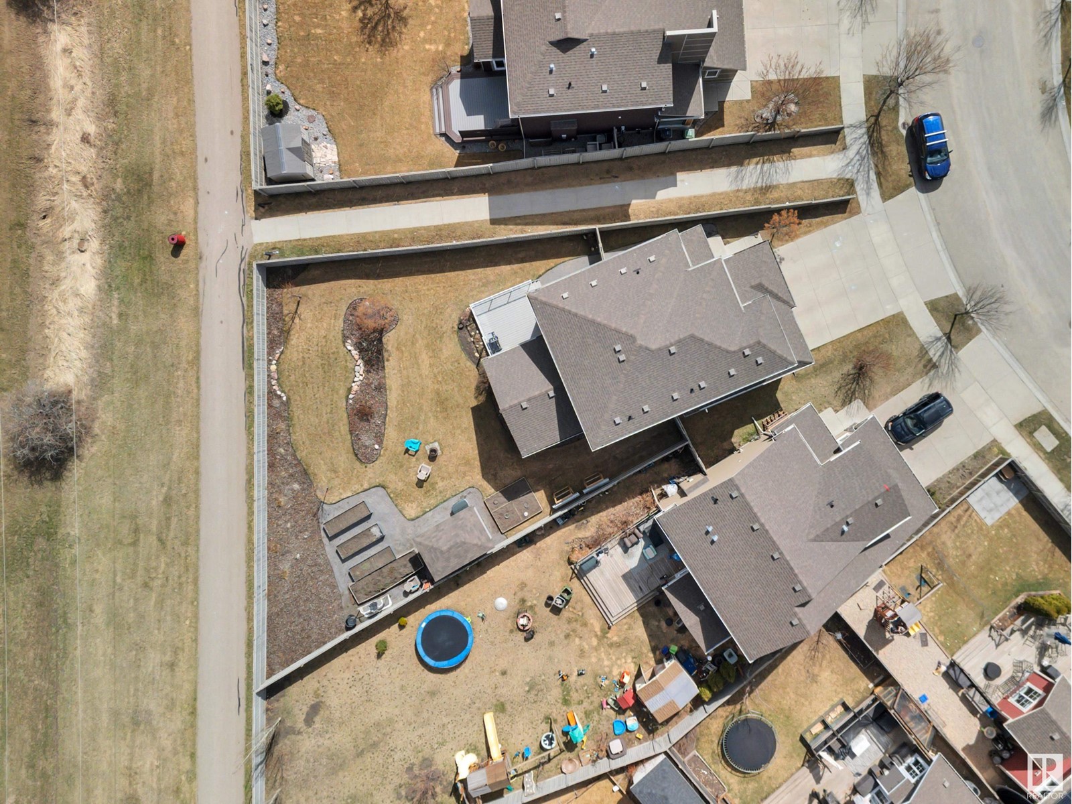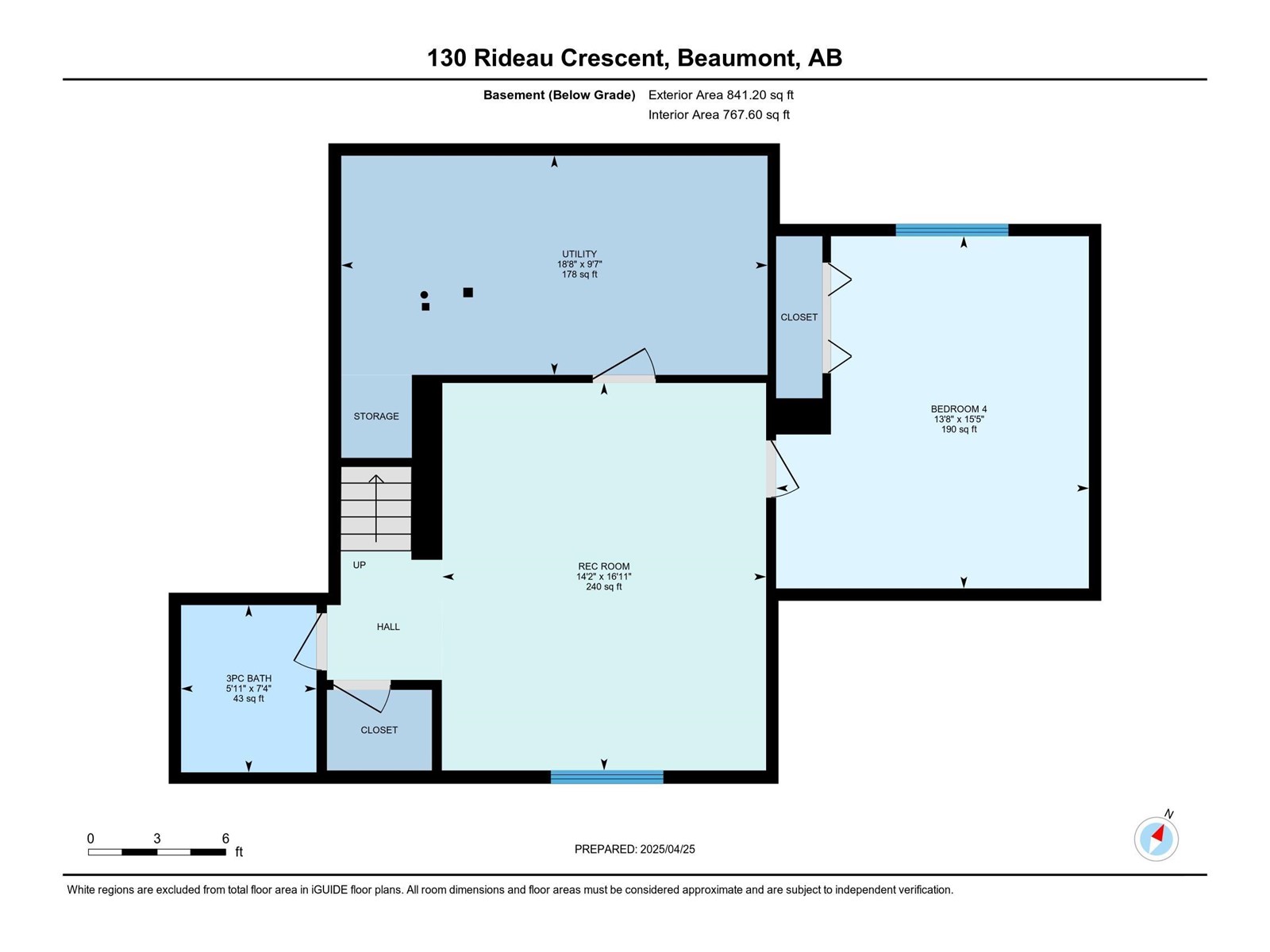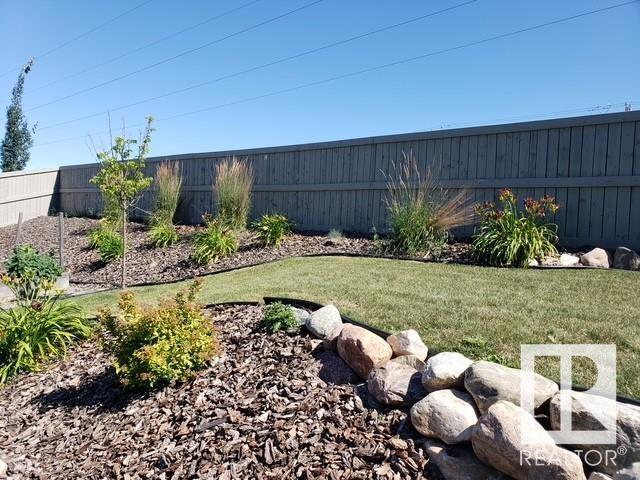130 Rideau Cr Beaumont, Alberta T4X 1Z6
$630,000
This lovely home is located on a large pie lot in Colonial Estates, just minutes away from the golf course. Fully finished on all levels, with a nice open plan main floor, that overlooks the great private backyard. Main floor highlights include a wonderful kitchen with a generous island and quartz topped counters. The comfortable living room has a stone faced gas fireplace, there is also a dining room with patio doors to the deck. Upstairs we have 3 bedrooms, a den that could be used as a 4th bedroom(needs a closet), large primary with a lovely ensuite with shower. The basement has an additional bedroom, bathroom, family room & a large utility room with storage. Hunter Douglas blinds, including black out blinds in the upstairs bedrooms. Large, heated garage has an extra height ceiling, floor drain + h/c water. There's a huge, beautifully landscaped back yard, with storage shed, raised beds & 8 x 12 shed. Easy access to bike paths. *Upstairs carpet replaced in 2025 along with some main floor paint. (id:61585)
Property Details
| MLS® Number | E4432899 |
| Property Type | Single Family |
| Neigbourhood | Coloniale Estates (Beaumont) |
| Amenities Near By | Golf Course, Schools |
| Features | See Remarks, No Back Lane, No Smoking Home |
| Parking Space Total | 4 |
| Structure | Deck |
Building
| Bathroom Total | 4 |
| Bedrooms Total | 4 |
| Appliances | Dishwasher, Dryer, Garage Door Opener Remote(s), Garage Door Opener, Hood Fan, Storage Shed, Stove, Central Vacuum, Washer, Window Coverings, Refrigerator |
| Basement Development | Finished |
| Basement Type | Full (finished) |
| Constructed Date | 2015 |
| Construction Style Attachment | Detached |
| Fireplace Fuel | Gas |
| Fireplace Present | Yes |
| Fireplace Type | Unknown |
| Half Bath Total | 1 |
| Heating Type | Forced Air |
| Stories Total | 2 |
| Size Interior | 1,962 Ft2 |
| Type | House |
Parking
| Attached Garage |
Land
| Acreage | No |
| Fence Type | Fence |
| Land Amenities | Golf Course, Schools |
| Size Irregular | 739.51 |
| Size Total | 739.51 M2 |
| Size Total Text | 739.51 M2 |
Rooms
| Level | Type | Length | Width | Dimensions |
|---|---|---|---|---|
| Basement | Family Room | 5.16 m | 4.31 m | 5.16 m x 4.31 m |
| Basement | Bedroom 4 | 4.69 m | 4.17 m | 4.69 m x 4.17 m |
| Main Level | Living Room | 5.19 m | 4.11 m | 5.19 m x 4.11 m |
| Main Level | Dining Room | 3.82 m | 5 m | 3.82 m x 5 m |
| Main Level | Kitchen | 2.83 m | 4.79 m | 2.83 m x 4.79 m |
| Upper Level | Den | 3.02 m | 3.79 m | 3.02 m x 3.79 m |
| Upper Level | Primary Bedroom | 3.98 m | 4.86 m | 3.98 m x 4.86 m |
| Upper Level | Bedroom 2 | 3.03 m | 3.72 m | 3.03 m x 3.72 m |
| Upper Level | Bedroom 3 | 3.04 m | 3.65 m | 3.04 m x 3.65 m |
Contact Us
Contact us for more information

Ciaran D. O'neill
Associate
(780) 436-9902
www.ciaranoneill.com/
www.facebook.com/ciaran.oneill.752/
www.instagram.com/ciaran.oneill/
312 Saddleback Rd
Edmonton, Alberta T6J 4R7
(780) 434-4700
(780) 436-9902

















































