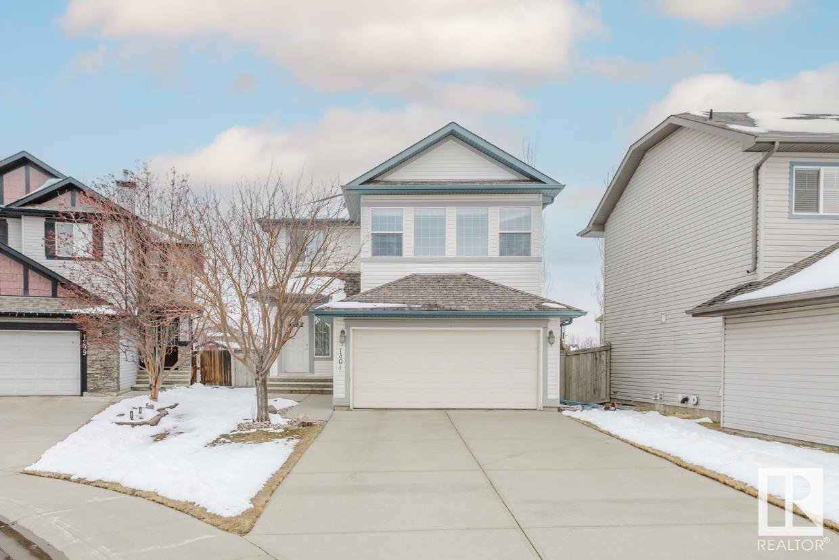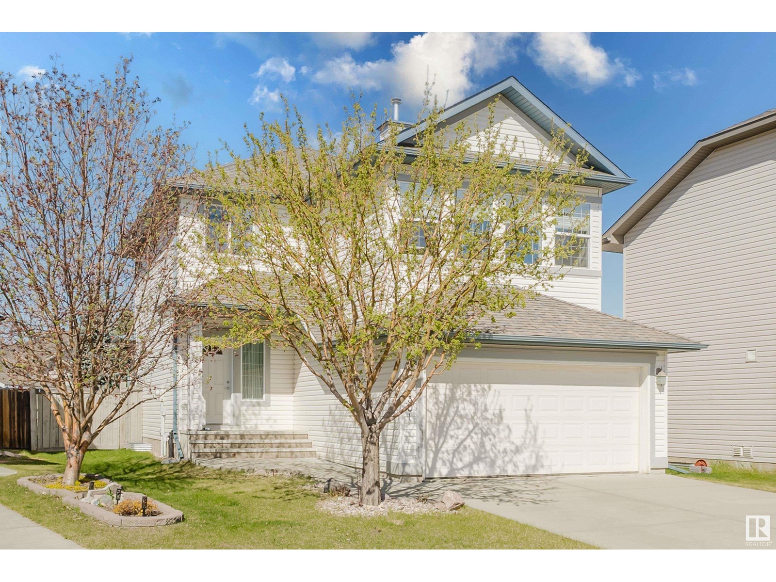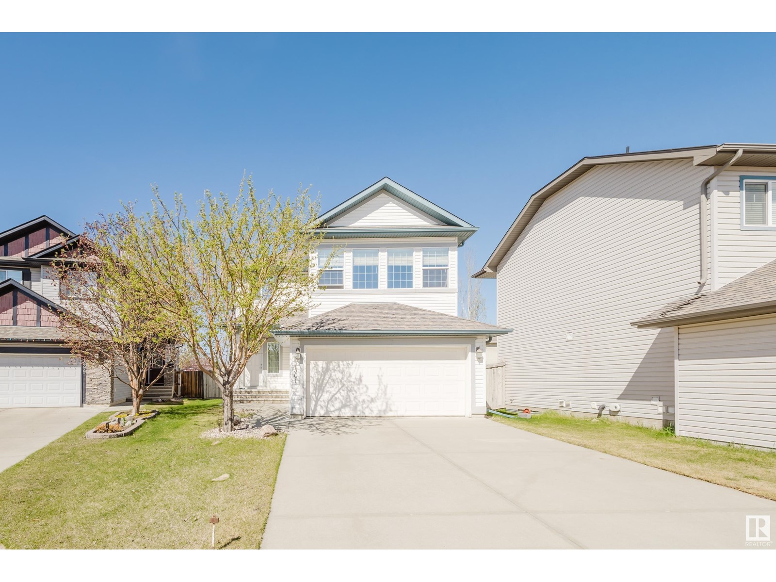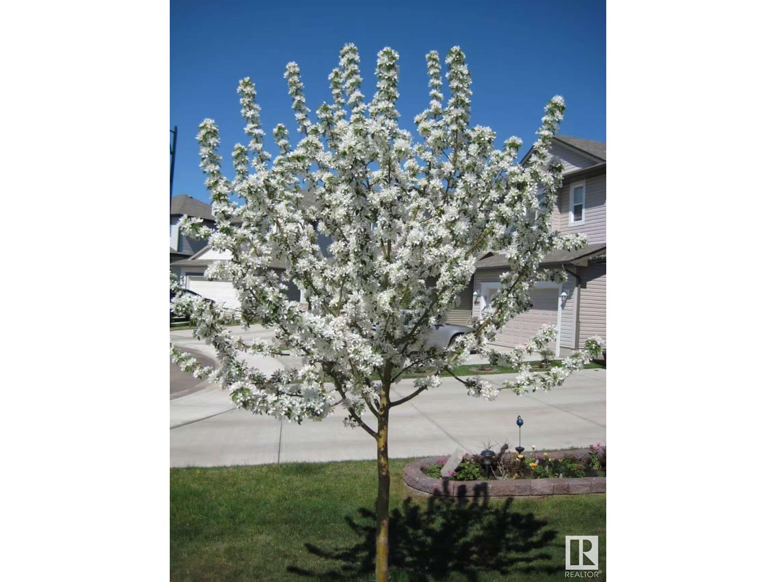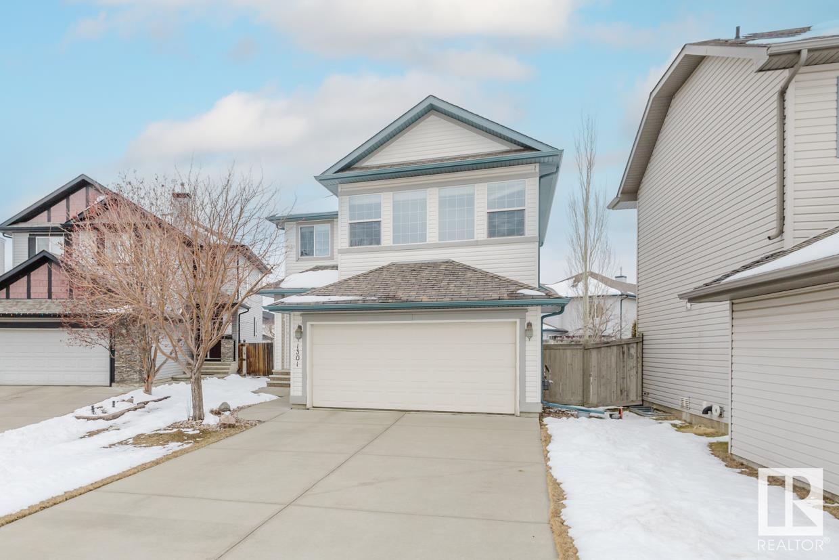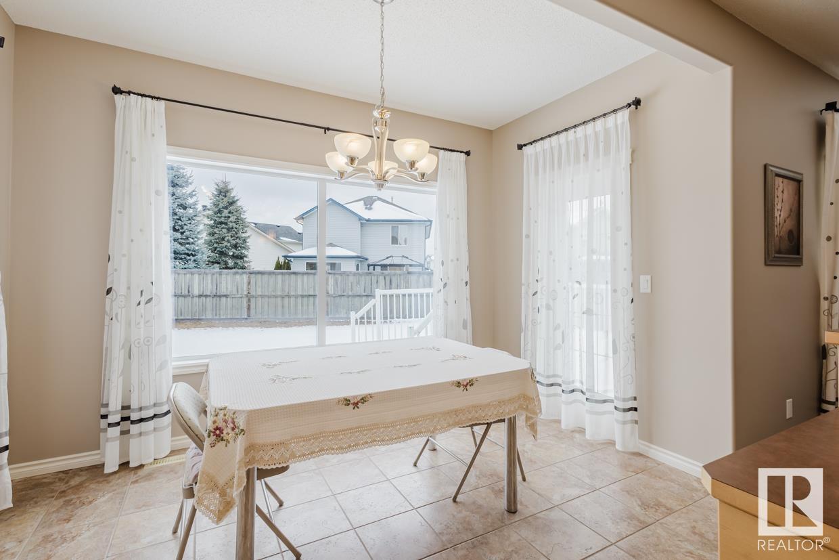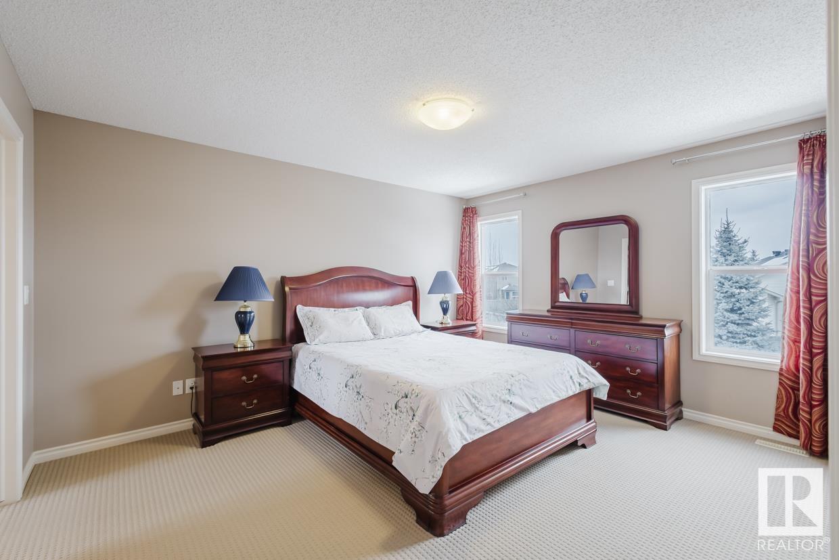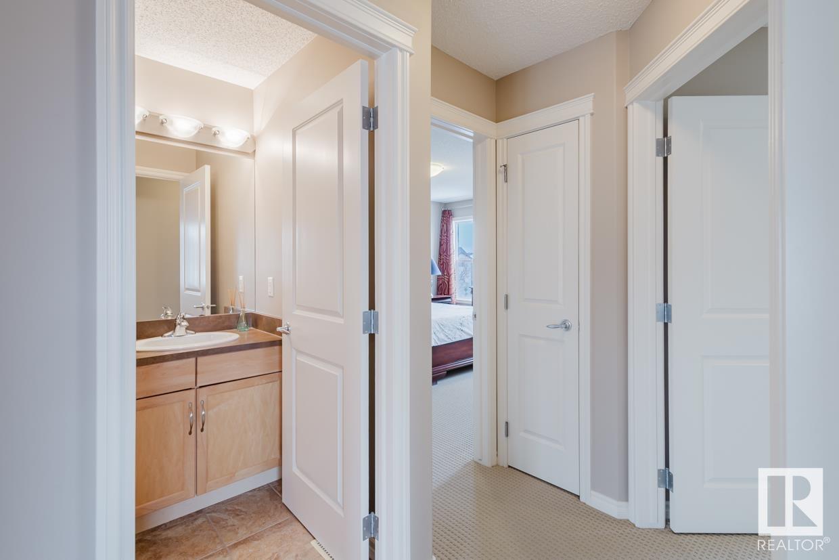1301 Mcallister Wy Sw Edmonton, Alberta T6W 0B1
$549,900
Welcome to this meticulously maintained Original Owner home in desirable MacEwan! You will surely be impressed w/ the spotless condition of this home. The lot was mindfully picked by owners to accommodate privacy, natural light & comfort living when building the house. Open concept 9' main floor embraces lots of large windows, hardwood & tile flooring and cozy & warm living room w/ corner gas fireplace. Kitchen has loads of maple cabinetry, raised bar island, corner pantry & bright dining room w/ door to the deck & fully landscaped backyard. Upstairs you will find a bonus room w/ vaulted ceiling & SW exposure - a perfect place for family entertaining. Primary bedroom is generously sized w/ a W/I closet, 4 pc ensuite w/ a soaker tub & standing shower. TWO more good sized secondary bedrooms & a 4 pc main bath. Double garage w/ extra long (50') driveway is perfect for parking a RV in summer. Step away from bus stops, walking trails and park. A truly great family home that will not disappoint you. (id:61585)
Open House
This property has open houses!
2:00 pm
Ends at:4:00 pm
Property Details
| MLS® Number | E4429074 |
| Property Type | Single Family |
| Neigbourhood | Macewan |
| Amenities Near By | Playground, Public Transit, Schools, Shopping |
| Features | Flat Site, No Animal Home, No Smoking Home |
| Structure | Deck |
Building
| Bathroom Total | 3 |
| Bedrooms Total | 3 |
| Amenities | Ceiling - 9ft, Vinyl Windows |
| Appliances | Dishwasher, Garage Door Opener Remote(s), Garage Door Opener, Hood Fan, Refrigerator, Stove, Washer |
| Basement Development | Unfinished |
| Basement Type | Full (unfinished) |
| Ceiling Type | Vaulted |
| Constructed Date | 2006 |
| Construction Style Attachment | Detached |
| Fire Protection | Smoke Detectors |
| Fireplace Fuel | Gas |
| Fireplace Present | Yes |
| Fireplace Type | Unknown |
| Half Bath Total | 1 |
| Heating Type | Forced Air |
| Stories Total | 2 |
| Size Interior | 1,819 Ft2 |
| Type | House |
Parking
| Attached Garage |
Land
| Acreage | No |
| Fence Type | Fence |
| Land Amenities | Playground, Public Transit, Schools, Shopping |
| Size Irregular | 483.04 |
| Size Total | 483.04 M2 |
| Size Total Text | 483.04 M2 |
Rooms
| Level | Type | Length | Width | Dimensions |
|---|---|---|---|---|
| Main Level | Living Room | 4.52 m | 4.16 m | 4.52 m x 4.16 m |
| Main Level | Dining Room | 2.69 m | 3.63 m | 2.69 m x 3.63 m |
| Main Level | Kitchen | 2.88 m | 4 m | 2.88 m x 4 m |
| Upper Level | Primary Bedroom | 3.64 m | 4.39 m | 3.64 m x 4.39 m |
| Upper Level | Bedroom 2 | 3.02 m | 3.48 m | 3.02 m x 3.48 m |
| Upper Level | Bedroom 3 | 2.87 m | 3.32 m | 2.87 m x 3.32 m |
| Upper Level | Bonus Room | 4.16 m | 4.88 m | 4.16 m x 4.88 m |
Contact Us
Contact us for more information

Fan Yang
Associate
www.fanyangteam.com/
twitter.com/EdmontonFanYang
www.facebook.com/edmontonfanyang
www.linkedin.com/in/fan-yang-1714b31a/
201-2333 90b St Sw
Edmonton, Alberta T6X 1V8
(780) 905-3008
Haijun Yan
Associate
201-2333 90b St Sw
Edmonton, Alberta T6X 1V8
(780) 905-3008
