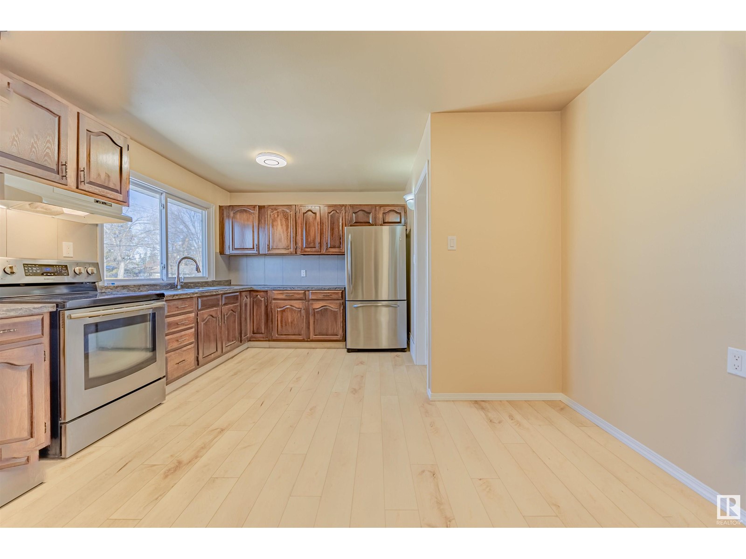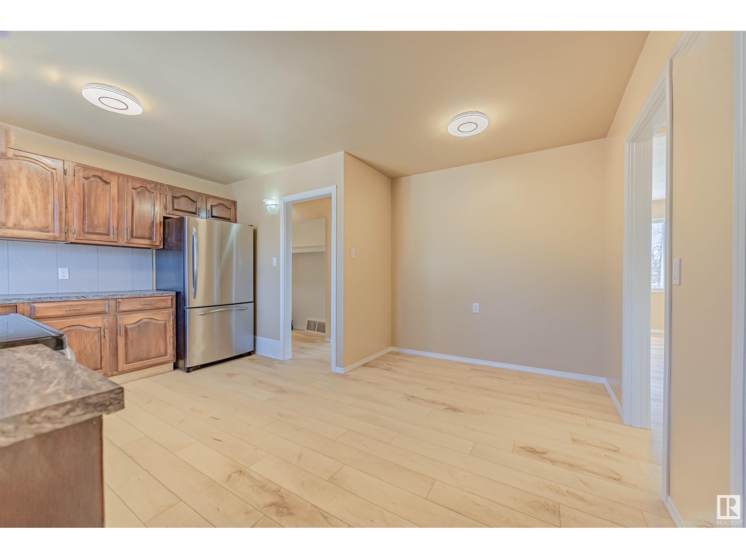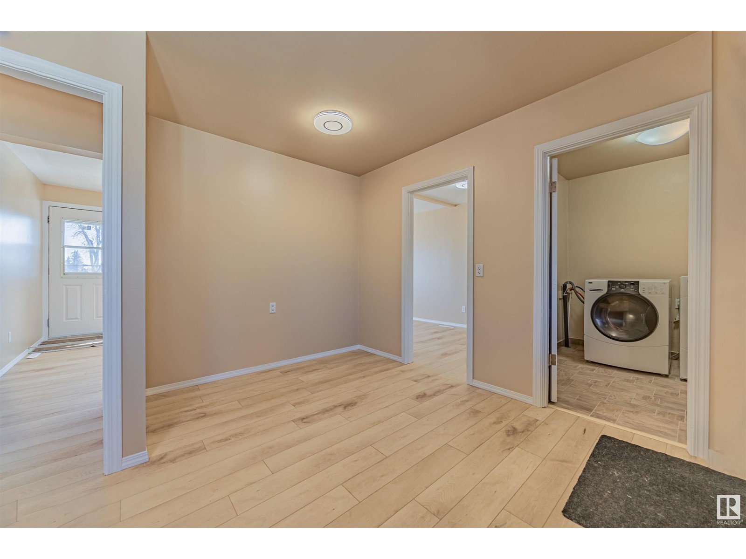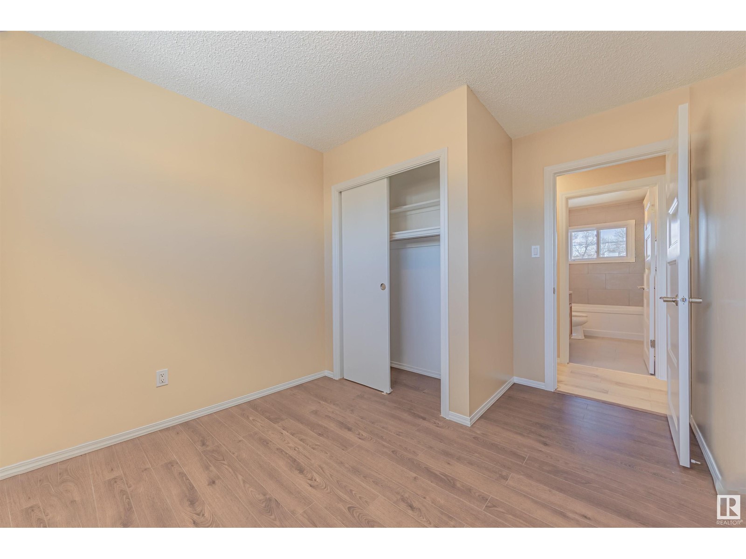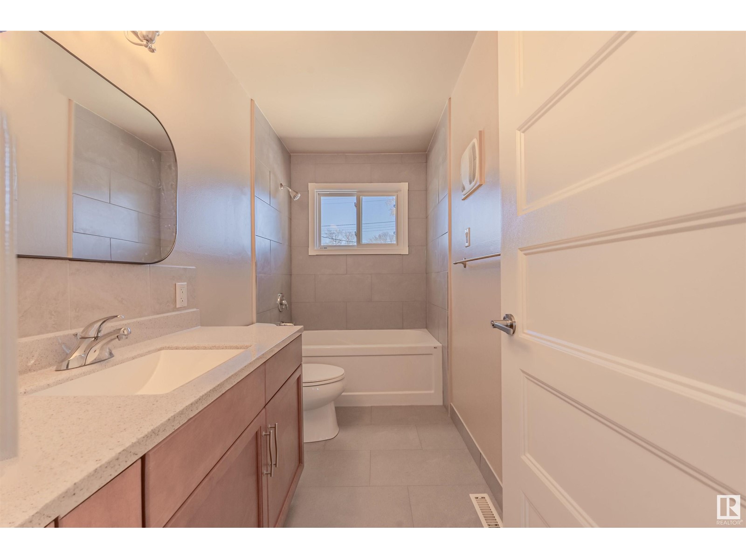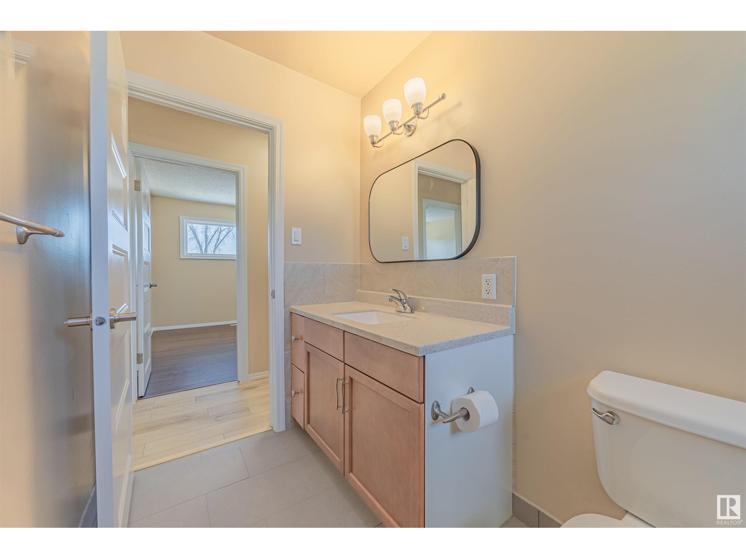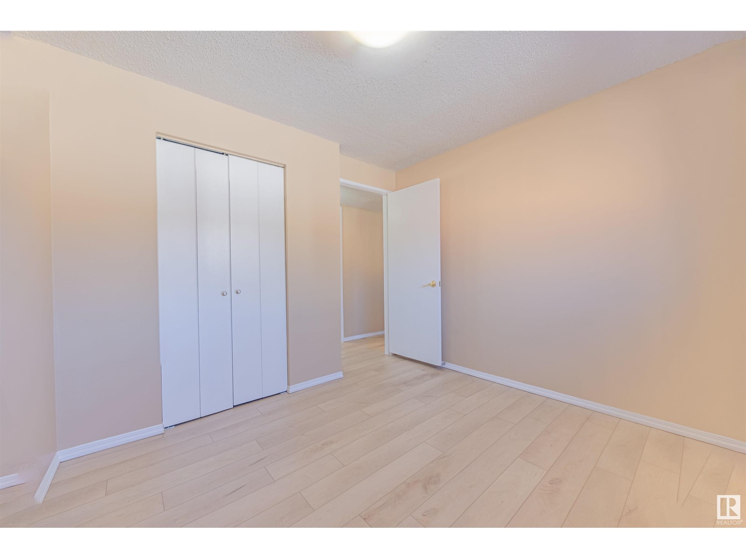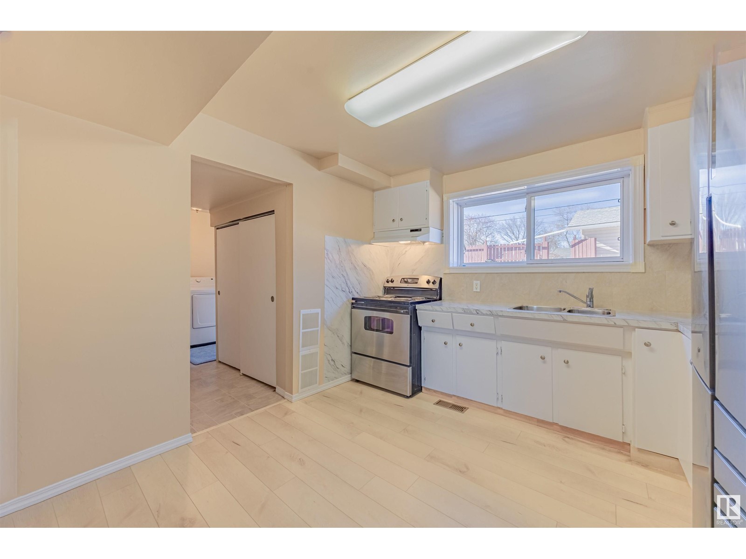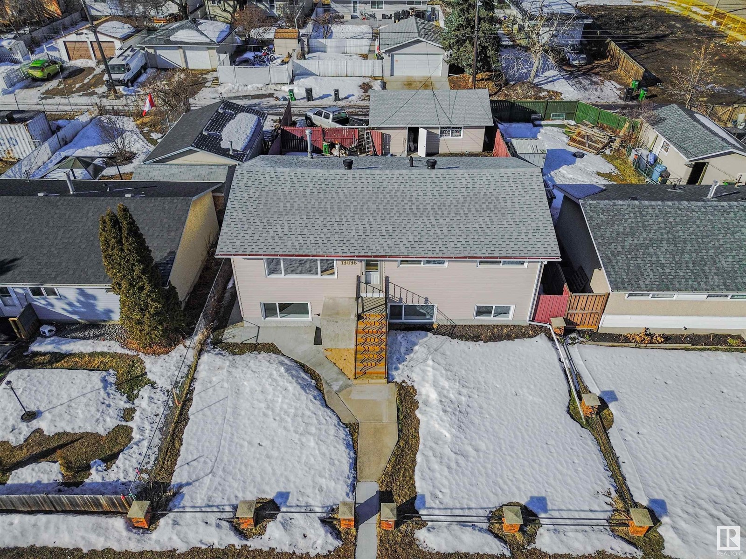13036 113a St Nw Edmonton, Alberta T5E 5B7
$399,800
This stunning 6-bedroom, 2-bathroom bilevel offers endless possibilities. Upstairs, you'll find 3 spacious bedrooms, while downstairs features its own kitchen, 3 ADDITIONAL BEDROOMS AND SEPARATE ENTRANCE — perfect for extended family or other opportunities. Upon entry, you're welcomed into a bright and spacious living room. The main floor boasts 3 generous bedrooms and a full bathroom, while the lower level features 3 additional bedrooms, another full bathroom, and a second kitchen. Outside, enjoy your private backyard oasis and a double detached garage. Upgrades include newer windows, shingles, and two furnaces for efficiency and comfort. Located in the desirable community of Calder, this home is within walking distance to schools, shopping, public transportation, and a recreation centre. (id:61585)
Property Details
| MLS® Number | E4424527 |
| Property Type | Single Family |
| Neigbourhood | Calder |
| Amenities Near By | Public Transit, Schools, Shopping |
| Features | See Remarks |
Building
| Bathroom Total | 2 |
| Bedrooms Total | 6 |
| Appliances | Dryer, Refrigerator, Stove, Washer, Window Coverings |
| Architectural Style | Bi-level |
| Basement Development | Finished |
| Basement Type | Full (finished) |
| Constructed Date | 1957 |
| Construction Style Attachment | Detached |
| Heating Type | Forced Air |
| Size Interior | 1,031 Ft2 |
| Type | House |
Parking
| Detached Garage |
Land
| Acreage | No |
| Land Amenities | Public Transit, Schools, Shopping |
| Size Irregular | 508.19 |
| Size Total | 508.19 M2 |
| Size Total Text | 508.19 M2 |
Rooms
| Level | Type | Length | Width | Dimensions |
|---|---|---|---|---|
| Basement | Family Room | 2.98 m | 4.03 m | 2.98 m x 4.03 m |
| Basement | Bedroom 4 | 4.65 m | 3.39 m | 4.65 m x 3.39 m |
| Basement | Bedroom 5 | 3 m | 2.94 m | 3 m x 2.94 m |
| Basement | Bedroom 6 | 2.98 m | 2.83 m | 2.98 m x 2.83 m |
| Basement | Second Kitchen | 3.04 m | 3.14 m | 3.04 m x 3.14 m |
| Main Level | Living Room | 3.34 m | 5.87 m | 3.34 m x 5.87 m |
| Main Level | Dining Room | 1.87 m | 2.35 m | 1.87 m x 2.35 m |
| Main Level | Kitchen | 3.98 m | 4.66 m | 3.98 m x 4.66 m |
| Main Level | Primary Bedroom | 3.38 m | 3.06 m | 3.38 m x 3.06 m |
| Main Level | Bedroom 2 | 3.38 m | 2.8 m | 3.38 m x 2.8 m |
| Main Level | Bedroom 3 | 2.89 m | 3.09 m | 2.89 m x 3.09 m |
Contact Us
Contact us for more information

Michael T. Pelley
Associate
(780) 457-2194
13120 St Albert Trail Nw
Edmonton, Alberta T5L 4P6
(780) 457-3777
(780) 457-2194










