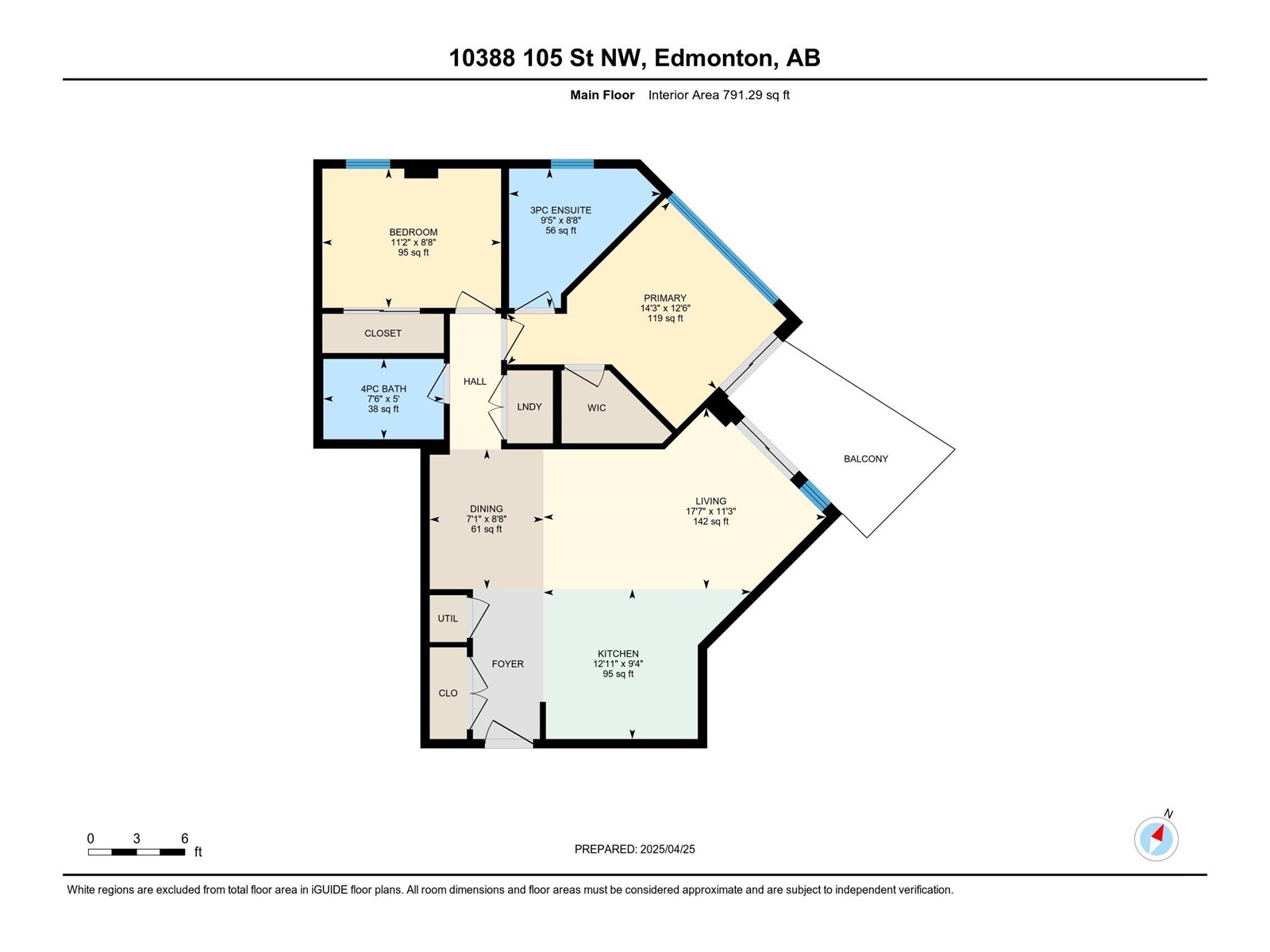#1306 10388 105 St Nw Edmonton, Alberta T5J 0C2
$249,000Maintenance, Insurance, Common Area Maintenance, Property Management
$610 Monthly
Maintenance, Insurance, Common Area Maintenance, Property Management
$610 MonthlyDiscover urban living at its finest in this beautiful 2 bedroom, 2 bathroom residence, designed with an open floor plan that maximizes space and light. The modern kitchen features elegant granite countertops and high-quality stainless steel appliances, perfect for culinary enthusiasts. Floor-to-ceiling windows offer breathtaking views of Rogers Place and the vibrant downtown skyline, allowing for an abundance of natural light to fill the living area. Step outside onto the balconies accessible from both the living room and the master bedroom, where you an enjoy fresh air and stunning views. Safety and convenience are prioritized with an advanced security system for the building, ensuring peace of mind. Additionally, the property includes one underground parking stall, providing secure and hassle-free parking. This condo is a perfect blend of luxury and practicality, ideally situated for those who appreciate the dynamic city lifestyle. (id:61585)
Property Details
| MLS® Number | E4432829 |
| Property Type | Single Family |
| Neigbourhood | Downtown (Edmonton) |
| Amenities Near By | Public Transit, Schools, Shopping |
| View Type | City View |
Building
| Bathroom Total | 2 |
| Bedrooms Total | 2 |
| Appliances | Dishwasher, Microwave Range Hood Combo, Refrigerator, Washer/dryer Stack-up, Stove, Window Coverings, See Remarks |
| Basement Type | None |
| Constructed Date | 2009 |
| Heating Type | Heat Pump |
| Size Interior | 791 Ft2 |
| Type | Apartment |
Parking
| Underground |
Land
| Acreage | No |
| Land Amenities | Public Transit, Schools, Shopping |
Rooms
| Level | Type | Length | Width | Dimensions |
|---|---|---|---|---|
| Main Level | Living Room | 5.36 m | 3.44 m | 5.36 m x 3.44 m |
| Main Level | Dining Room | 2.16 m | 2.65 m | 2.16 m x 2.65 m |
| Main Level | Kitchen | 3.94 m | 2.85 m | 3.94 m x 2.85 m |
| Main Level | Primary Bedroom | 4.35 m | 3.82 m | 4.35 m x 3.82 m |
| Main Level | Bedroom 2 | 3.39 m | 2.64 m | 3.39 m x 2.64 m |
Contact Us
Contact us for more information

Sam Elias
Associate
1 (780) 995-0555
www.samelias.ca/
twitter.com/SamEliasRealty
www.facebook.com/profile.php?id=100009836106696
ca.linkedin.com/in/sam-elias-59557815
12 Hebert Rd
St Albert, Alberta T8N 5T8
(780) 458-8300
(780) 458-6619






































