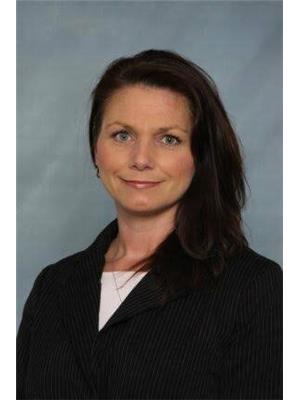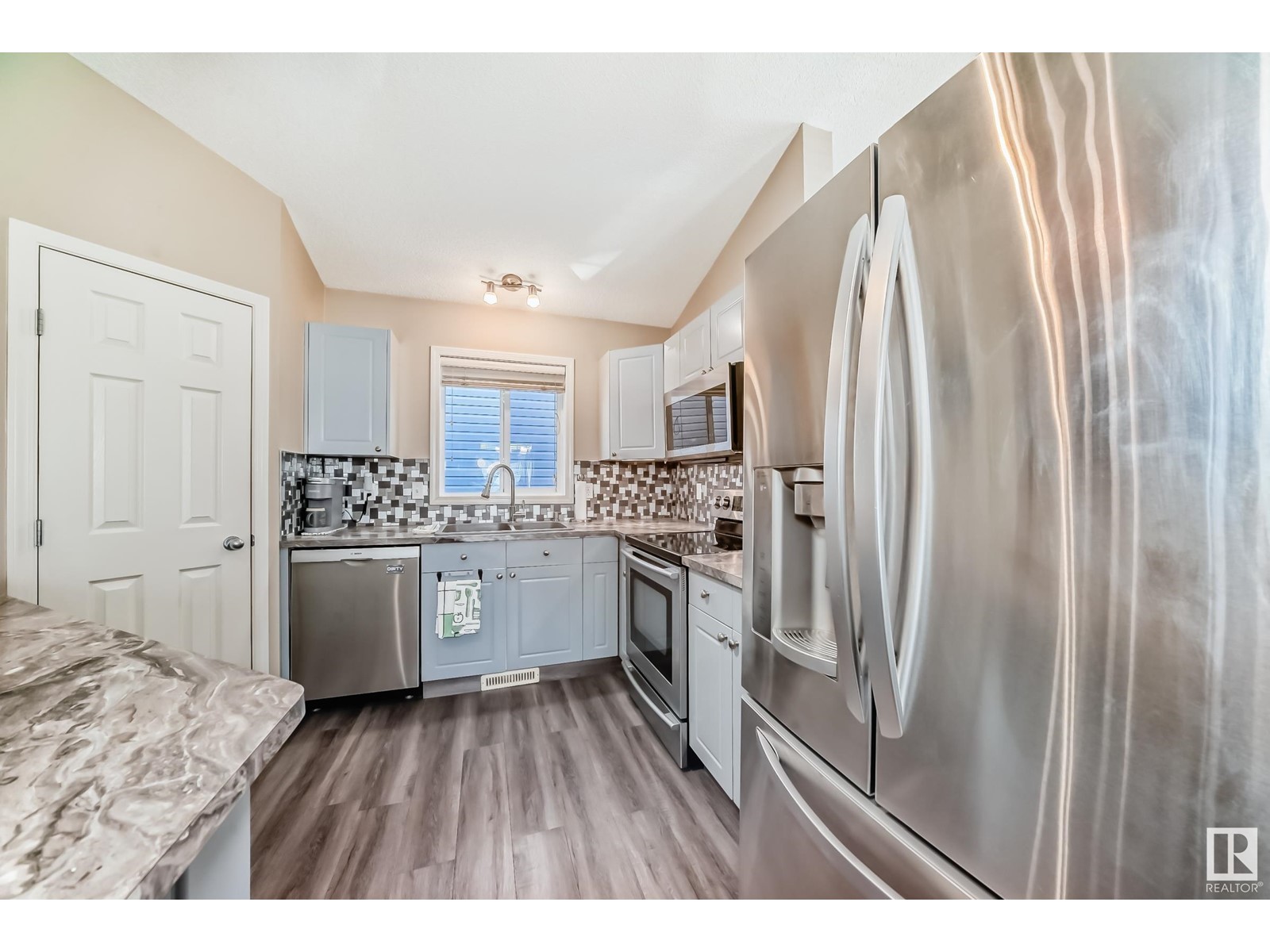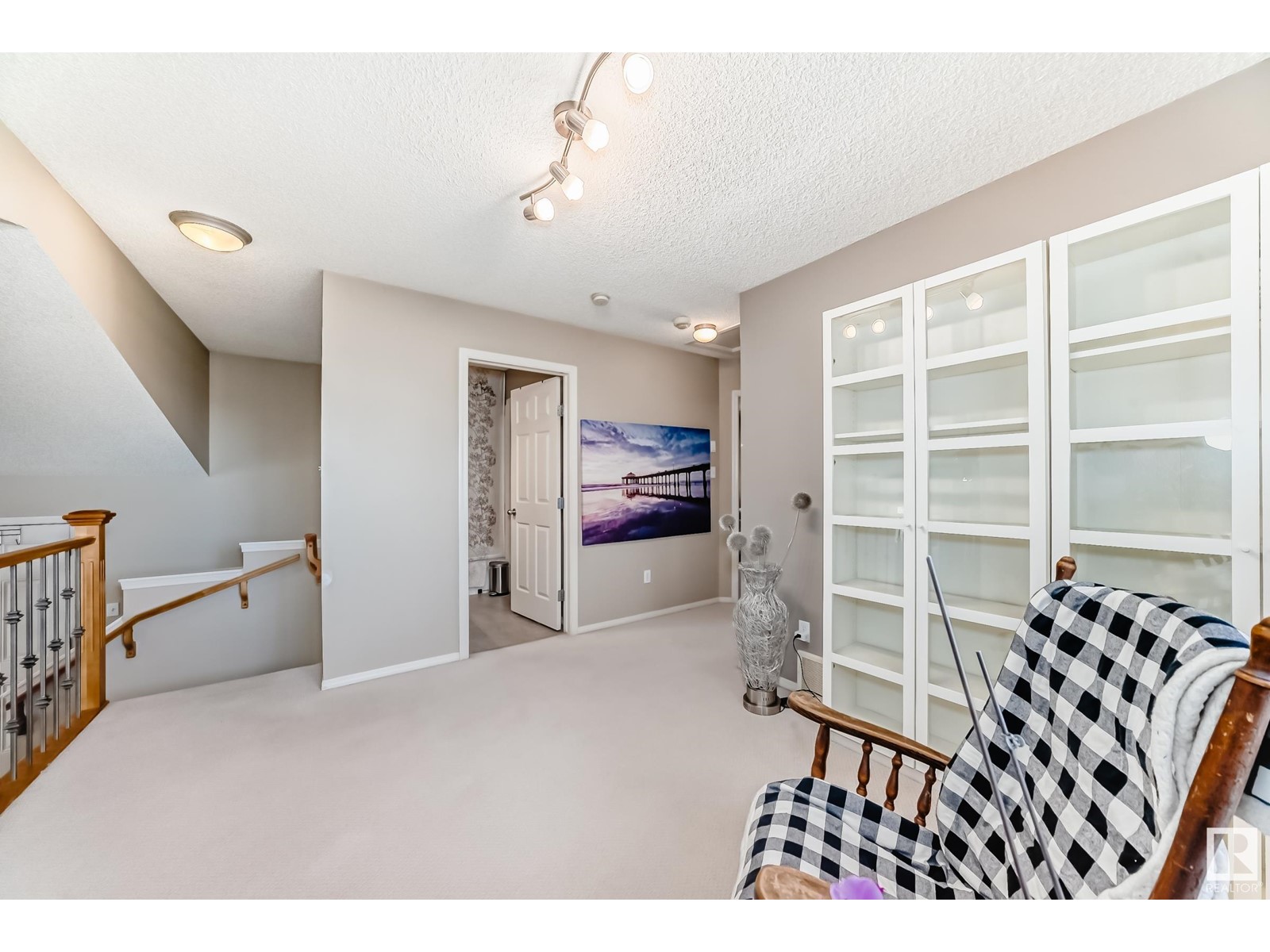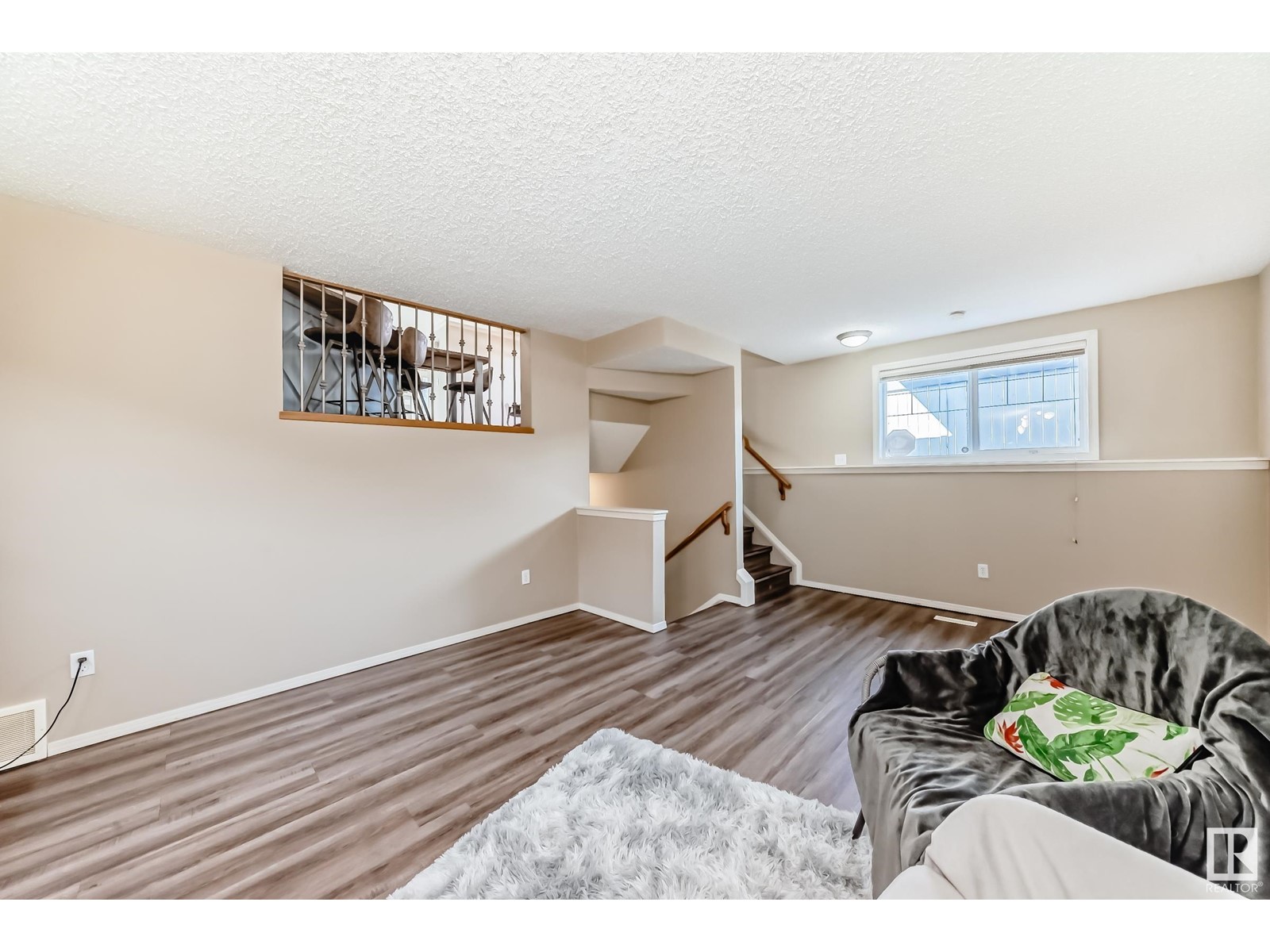132 Brintnell Bv Nw Edmonton, Alberta T5Y 3M1
$425,000
This Well Maintained Split Level Home is Best Described as a Cute and Cozy Home, Situated on a Corner Lot in the Desirable Community of Brintnell with Approx. 1700 Square Feet of Living Space. You will be Welcomed with an Open-Concept Floorplan Featuring Newer Vinyl Plank Floors, Plenty of Windows Allowing an Abundance of Natural Light Throughout. Main Floor Offers a Lovely Livingroom with Vaulted Ceiling and Bay Window, an Upgraded Kitchen and Cozy Nook with Side Door Leading to a Nicely Landscaped Yard with Concrete Pad and Double Detached Garage. Upper Level offers 2 Spacious Bedrooms including the Master Suite Attached to the 4-pc Bathroom and a Spacious Office/Loft Area. The Lower Level has a Large Family Room, Gas Fireplace, a 3rd Bedroom and Additional 4-pc Bathroom. Located Close to All Amenities, with Easy Access to Manning Drive and the Anthony Henday! (id:61585)
Property Details
| MLS® Number | E4430253 |
| Property Type | Single Family |
| Neigbourhood | Brintnell |
| Amenities Near By | Playground, Public Transit, Schools, Shopping |
| Community Features | Public Swimming Pool |
| Features | Corner Site, See Remarks, Flat Site, Lane, No Smoking Home, Level |
Building
| Bathroom Total | 2 |
| Bedrooms Total | 3 |
| Amenities | Vinyl Windows |
| Appliances | Dishwasher, Dryer, Garage Door Opener, Microwave, Refrigerator, Stove, Washer, Window Coverings |
| Basement Development | Partially Finished |
| Basement Type | Partial (partially Finished) |
| Ceiling Type | Vaulted |
| Constructed Date | 2005 |
| Construction Style Attachment | Detached |
| Fire Protection | Smoke Detectors |
| Fireplace Fuel | Gas |
| Fireplace Present | Yes |
| Fireplace Type | Corner |
| Heating Type | Forced Air |
| Size Interior | 1,129 Ft2 |
| Type | House |
Parking
| Detached Garage |
Land
| Acreage | No |
| Fence Type | Fence |
| Land Amenities | Playground, Public Transit, Schools, Shopping |
| Size Irregular | 370.39 |
| Size Total | 370.39 M2 |
| Size Total Text | 370.39 M2 |
Rooms
| Level | Type | Length | Width | Dimensions |
|---|---|---|---|---|
| Lower Level | Family Room | Measurements not available | ||
| Lower Level | Bedroom 3 | Measurements not available | ||
| Main Level | Living Room | Measurements not available | ||
| Main Level | Dining Room | Measurements not available | ||
| Main Level | Kitchen | Measurements not available | ||
| Upper Level | Primary Bedroom | Measurements not available | ||
| Upper Level | Bedroom 2 | Measurements not available | ||
| Upper Level | Bonus Room | Measurements not available |
Contact Us
Contact us for more information

Kristie A. Basaraba
Associate
twitter.com/kristiebasaraba?lang=en
www.facebook.com/KristieBasaraba/
ca.linkedin.com/in/kristie-basaraba-realtor-89631bb6
130-14315 118 Ave Nw
Edmonton, Alberta T5L 4S6
(780) 455-0777
leadingsells.ca/






































