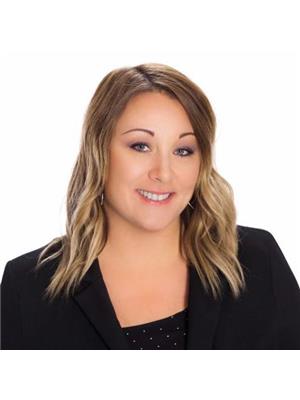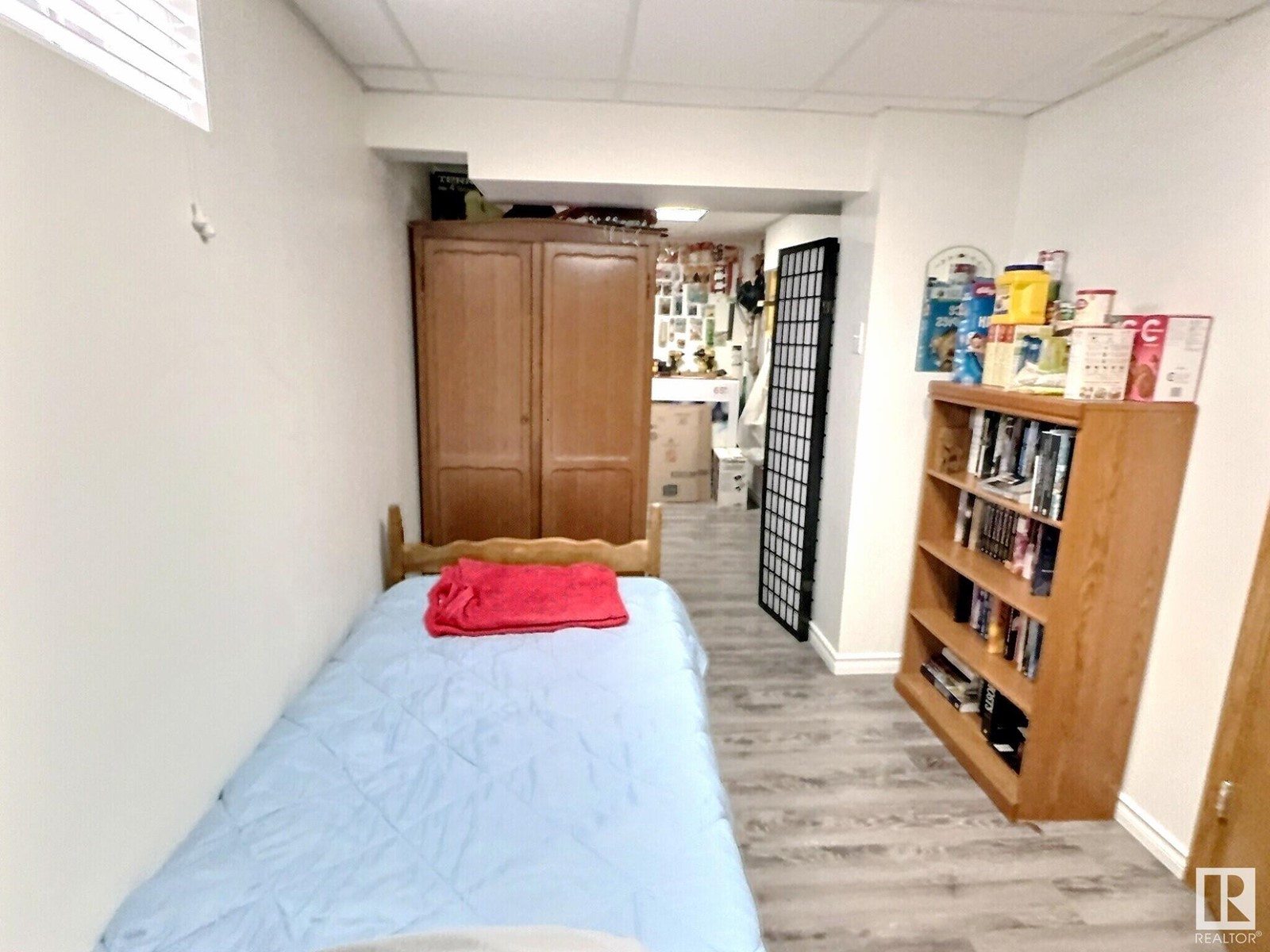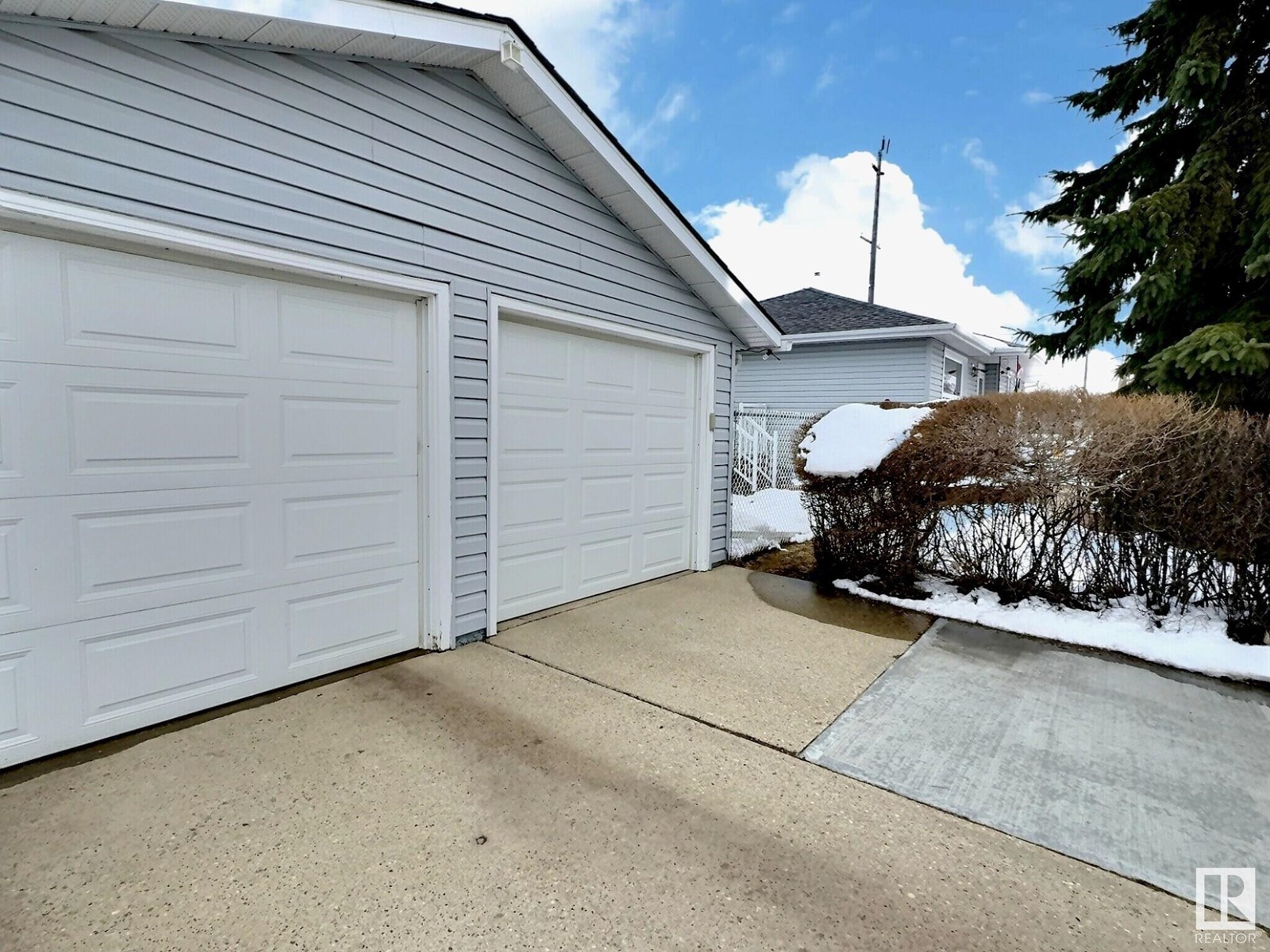13203 107 St Nw Edmonton, Alberta T5E 4W1
$375,000
Discover your dream your next home with this impeccable 3-bedroom, 2-bathroom house, ideal for first-time buyers or a growing family. Nestled on a generous corner plot, this 1055 sq.ft. bungalow offers a turnkey home, complete with a meticulously maintained frontage that sets the tone for the pristine property within. Step inside to the sunlit living and dining room area, adorned with lustrous hardwood floors and direct access to a welcoming deck. The heart of this residence is the cosy kitchen, boasting wood cabinets, granite countertops, and ample storage and workspace. The expansive primary bedroom is a haven of relaxation, with a walk-in closet. A fully developed basement offers an office space with a second living area or the option of a large rec room. Additional benefits include a snug reading library and a laundry room that offers extra storage space. Double detached garage with ample parking. Across Rosslyn Park and near schools, theres shopping, restaurants and dog park near by. A MUST SEE! (id:61585)
Property Details
| MLS® Number | E4428501 |
| Property Type | Single Family |
| Neigbourhood | Rosslyn |
| Amenities Near By | Playground, Public Transit, Schools, Shopping |
| Community Features | Public Swimming Pool |
| Features | No Animal Home, No Smoking Home |
| Structure | Deck |
Building
| Bathroom Total | 2 |
| Bedrooms Total | 3 |
| Appliances | Dishwasher, Dryer, Hood Fan, Refrigerator, Stove, Central Vacuum, Washer, Window Coverings |
| Architectural Style | Bungalow |
| Basement Development | Finished |
| Basement Type | Full (finished) |
| Constructed Date | 1959 |
| Construction Style Attachment | Detached |
| Cooling Type | Central Air Conditioning |
| Heating Type | Forced Air |
| Stories Total | 1 |
| Size Interior | 1,055 Ft2 |
| Type | House |
Parking
| Detached Garage |
Land
| Acreage | No |
| Fence Type | Fence |
| Land Amenities | Playground, Public Transit, Schools, Shopping |
Rooms
| Level | Type | Length | Width | Dimensions |
|---|---|---|---|---|
| Basement | Bedroom 3 | 3.88 m | 2.29 m | 3.88 m x 2.29 m |
| Basement | Office | 5.08 m | 3.3 m | 5.08 m x 3.3 m |
| Basement | Library | 2.34 m | 2.54 m | 2.34 m x 2.54 m |
| Main Level | Living Room | 5.25 m | 4.09 m | 5.25 m x 4.09 m |
| Main Level | Dining Room | 2.54 m | 3.49 m | 2.54 m x 3.49 m |
| Main Level | Kitchen | 3.2 m | 3.48 m | 3.2 m x 3.48 m |
| Main Level | Primary Bedroom | 3.26 m | 5.77 m | 3.26 m x 5.77 m |
| Main Level | Bedroom 2 | 3.23 m | 2.6 m | 3.23 m x 2.6 m |
Contact Us
Contact us for more information

Lindsey Page
Associate
(780) 401-3463
www.youtube.com/embed/JK74oGpGCFA
102-1253 91 St Sw
Edmonton, Alberta T6X 1E9
(780) 660-0000
(780) 401-3463



























