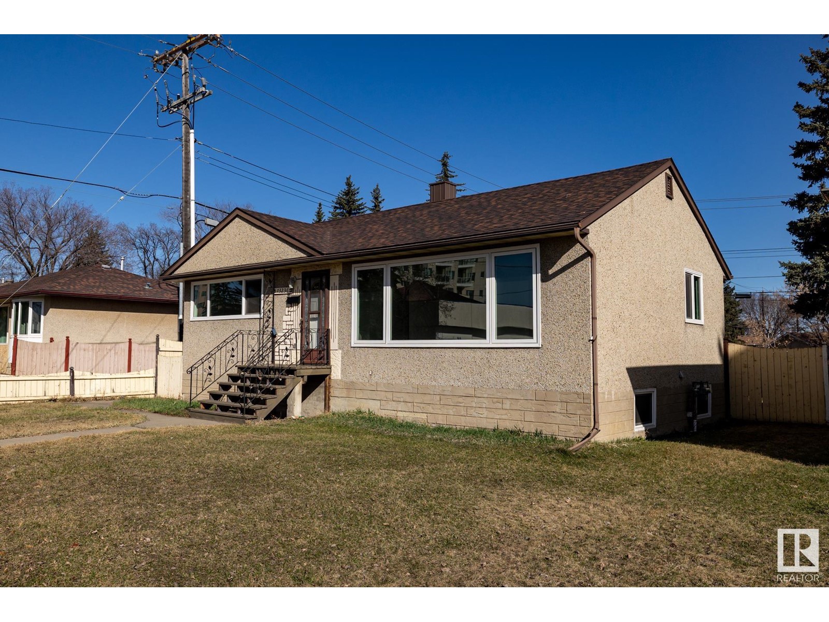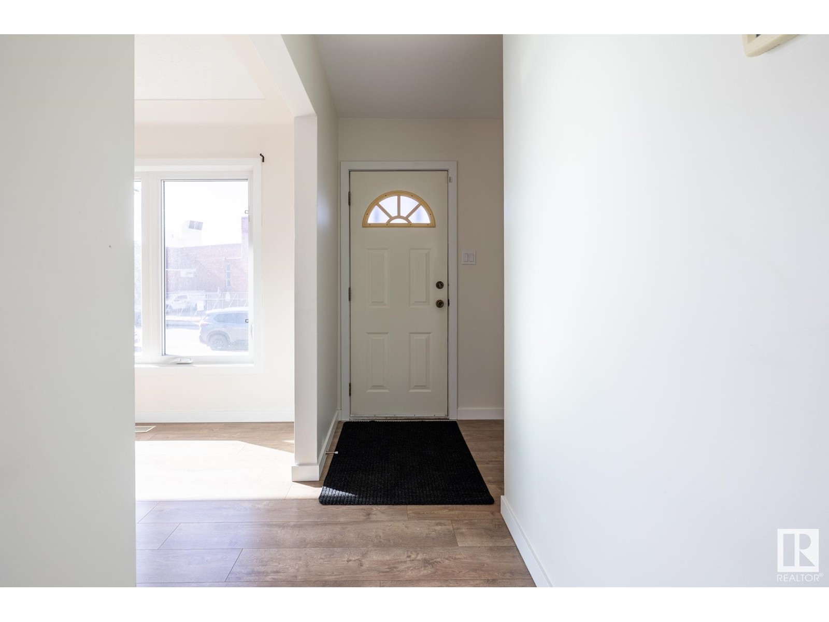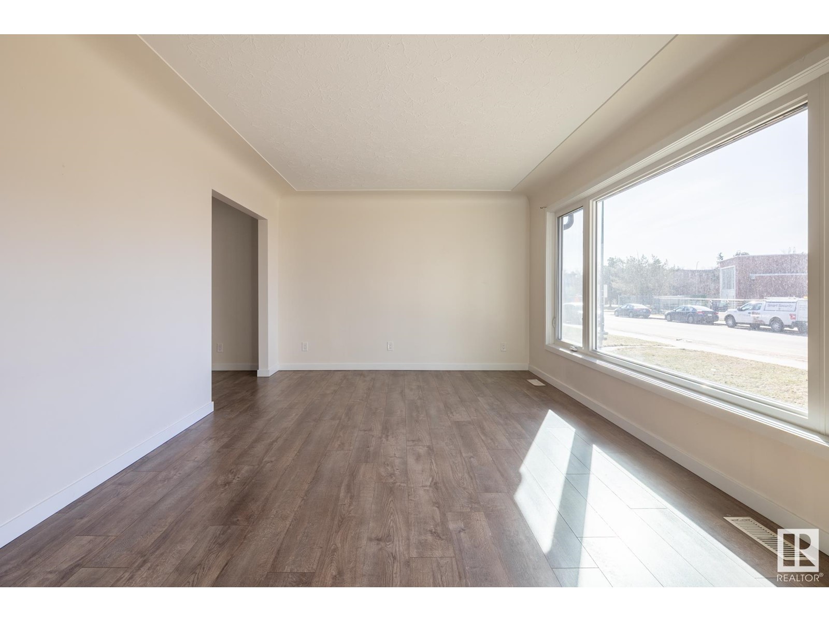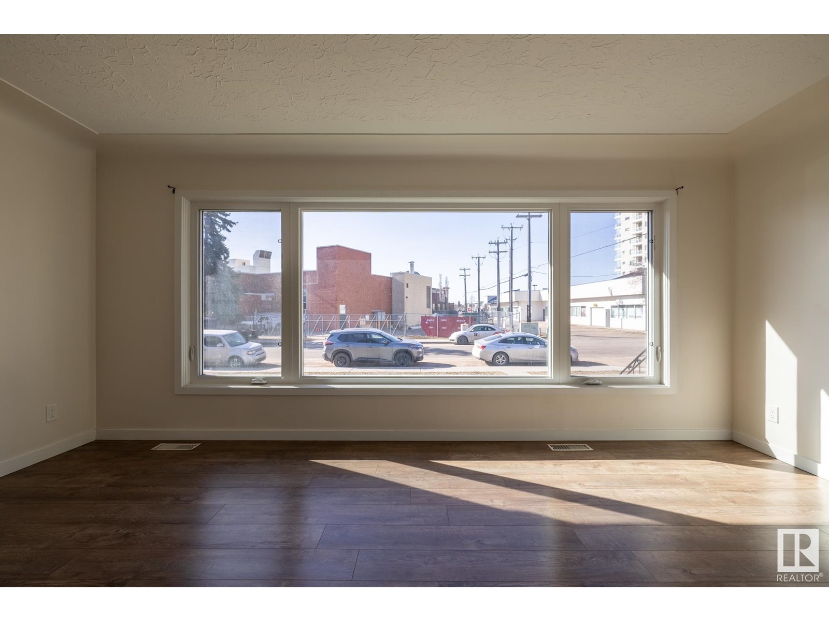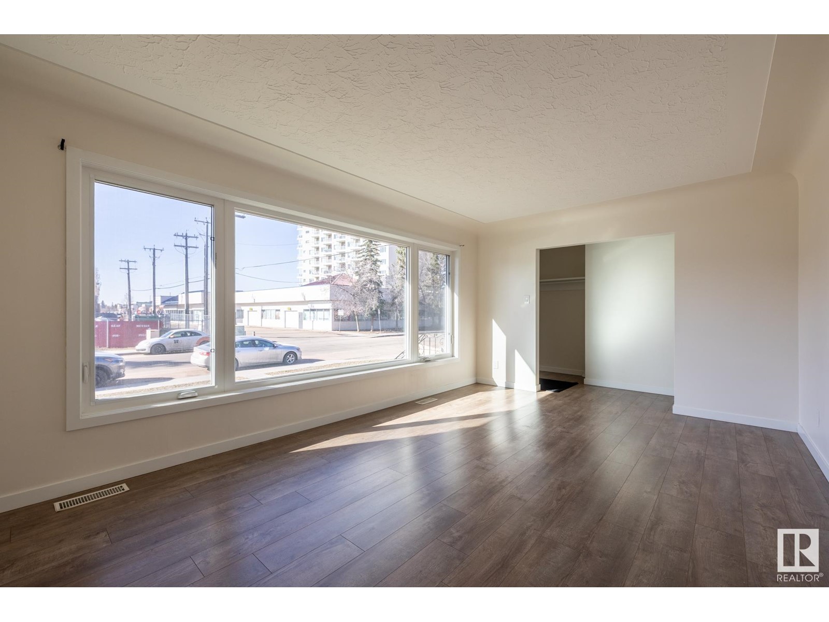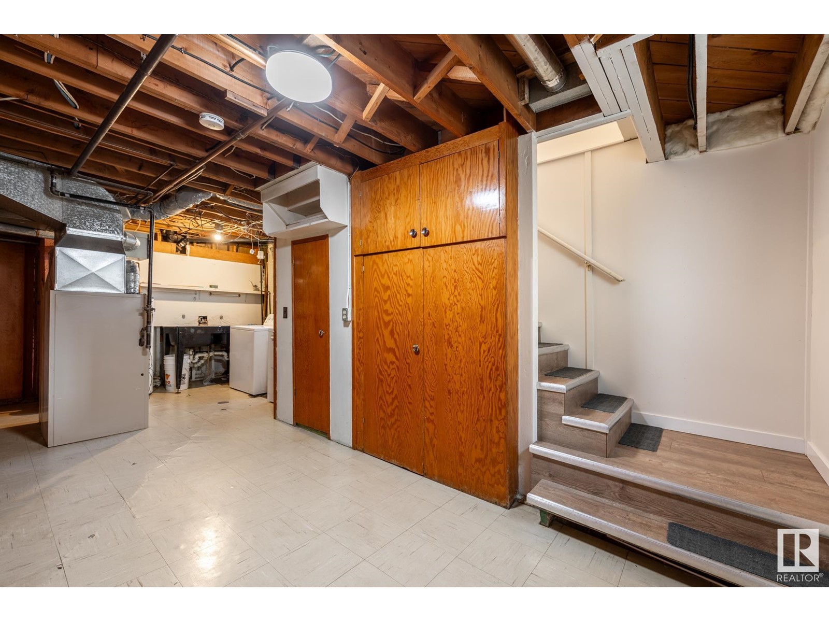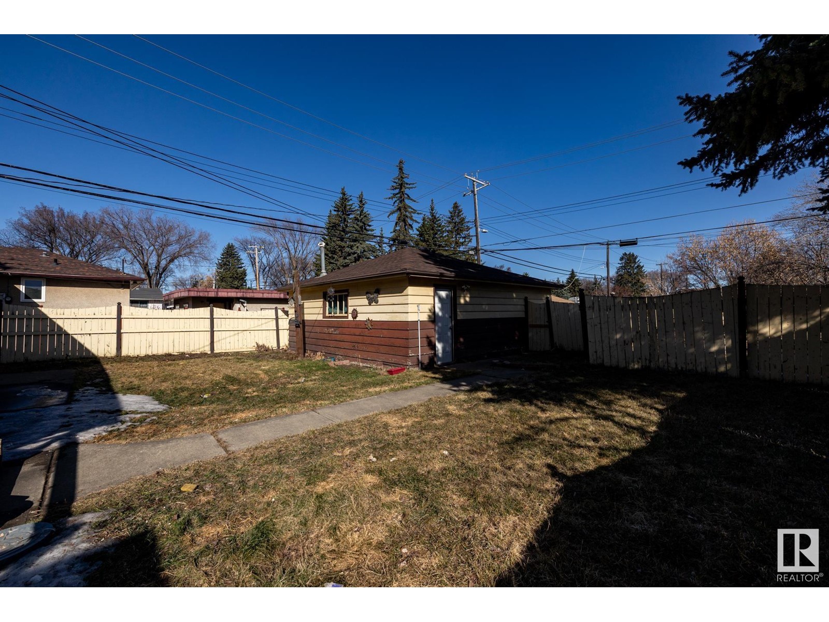13236 115 Av Nw Edmonton, Alberta T5M 3A6
$430,000
A SUPERB UPGRADED FAMILY HOME IN THE DESIREABLE NEIGHBORHOOD OF WOODCROFT. This 988 sq ft 4 bedroom, 2 bath bungalow has many upgrades: vinyl windows; flooring; bathrooms; recent painting; shingles on house & garage; garage doors & garage man-door. The downstairs can easily be changed to an in-law suite. This home sits on a 50 ft x 125 ft corner lot so would be ideal for sub-dividing and re-development. The corner lot also allows easy access to the garage and the RV parking. You will be close to everything: schools; shopping; medical; restaurants; parks; Telus Science. Check this family home out. (id:61585)
Property Details
| MLS® Number | E4430357 |
| Property Type | Single Family |
| Neigbourhood | Woodcroft |
| Amenities Near By | Playground, Public Transit, Schools, Shopping |
| Features | Corner Site, Lane, No Animal Home, No Smoking Home |
| Parking Space Total | 6 |
| Structure | Deck |
Building
| Bathroom Total | 2 |
| Bedrooms Total | 4 |
| Amenities | Vinyl Windows |
| Appliances | Dishwasher, Dryer, Garage Door Opener, Hood Fan, Refrigerator, Stove, Washer |
| Architectural Style | Bungalow |
| Basement Development | Finished |
| Basement Type | Full (finished) |
| Constructed Date | 1954 |
| Construction Style Attachment | Detached |
| Heating Type | Forced Air |
| Stories Total | 1 |
| Size Interior | 988 Ft2 |
| Type | House |
Parking
| Detached Garage | |
| R V |
Land
| Acreage | No |
| Fence Type | Fence |
| Land Amenities | Playground, Public Transit, Schools, Shopping |
| Size Irregular | 575.29 |
| Size Total | 575.29 M2 |
| Size Total Text | 575.29 M2 |
Rooms
| Level | Type | Length | Width | Dimensions |
|---|---|---|---|---|
| Basement | Bedroom 3 | 3.21 m | 3.6 m | 3.21 m x 3.6 m |
| Basement | Bedroom 4 | 2.4 m | 2.97 m | 2.4 m x 2.97 m |
| Basement | Recreation Room | 3.61 m | 6.68 m | 3.61 m x 6.68 m |
| Main Level | Living Room | 3.58 m | 5.56 m | 3.58 m x 5.56 m |
| Main Level | Dining Room | 2.78 m | 2.87 m | 2.78 m x 2.87 m |
| Main Level | Kitchen | 3.66 m | 3.93 m | 3.66 m x 3.93 m |
| Main Level | Primary Bedroom | 3.59 m | 3.72 m | 3.59 m x 3.72 m |
| Main Level | Bedroom 2 | 2.6 m | 3.95 m | 2.6 m x 3.95 m |
Contact Us
Contact us for more information
Russ Slemko
Associate
(780) 444-8017
www.russslemko.com/
201-6650 177 St Nw
Edmonton, Alberta T5T 4J5
(780) 483-4848
(780) 444-8017
