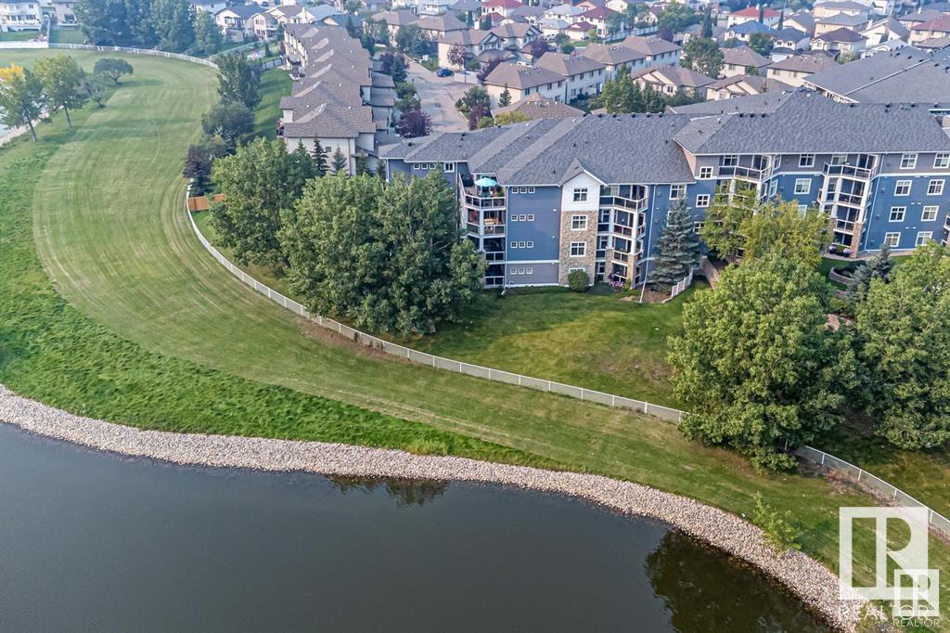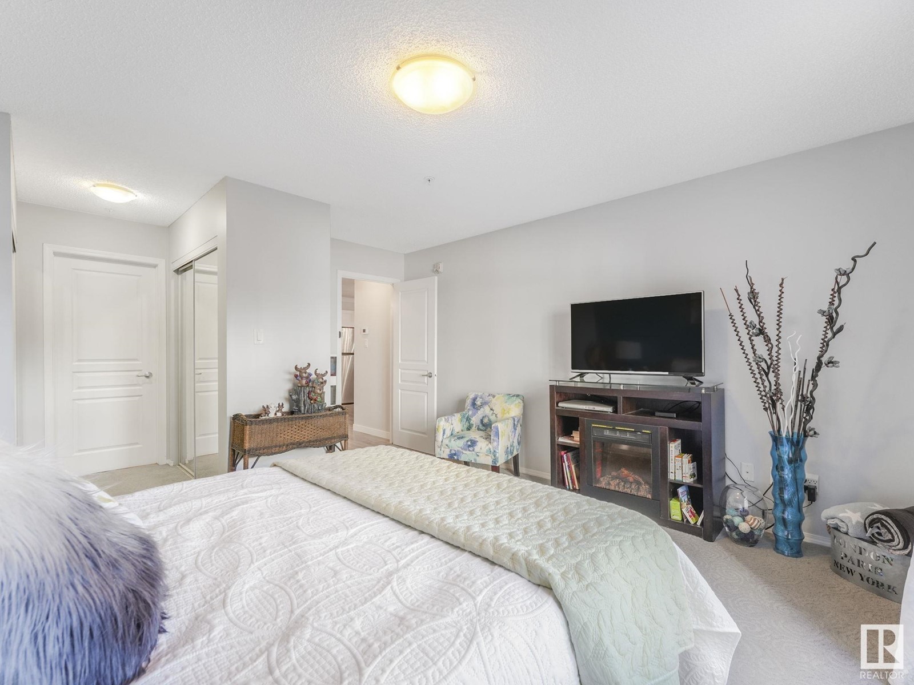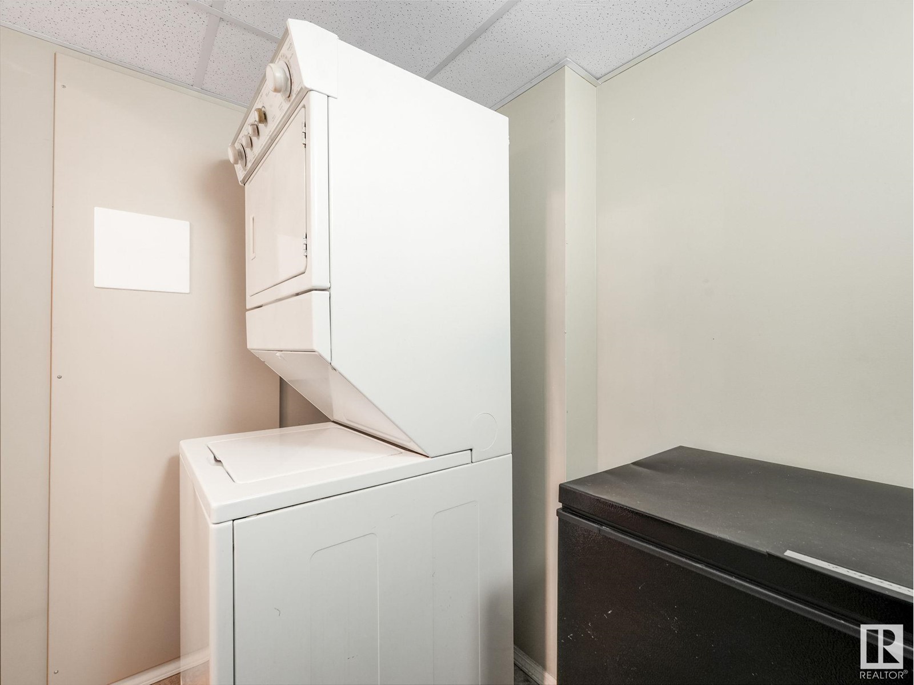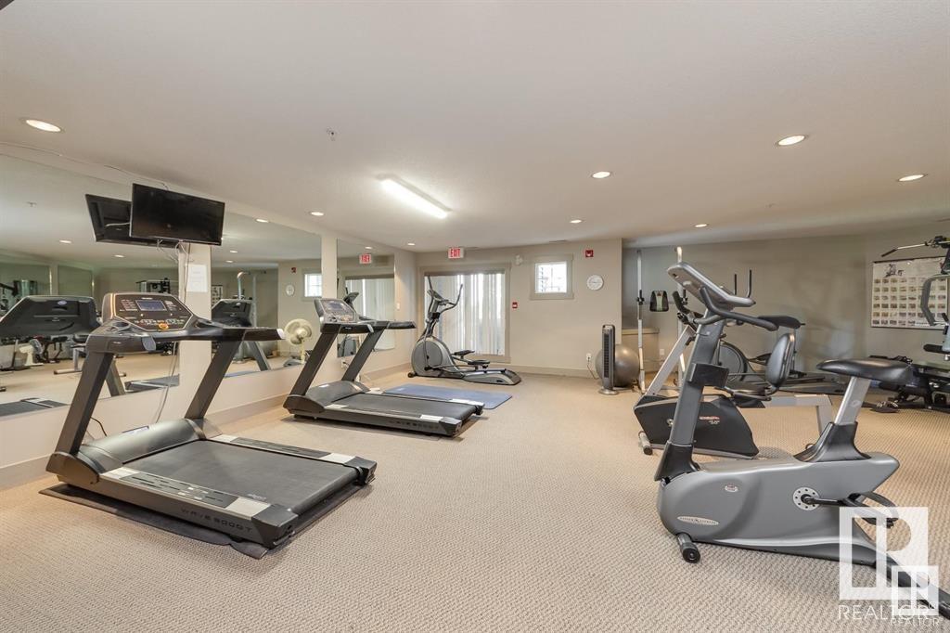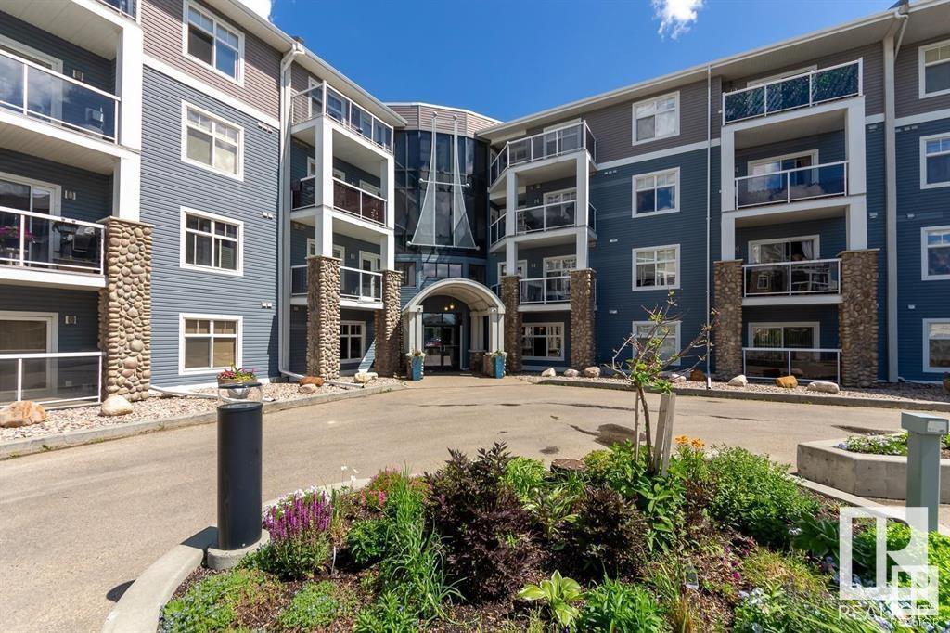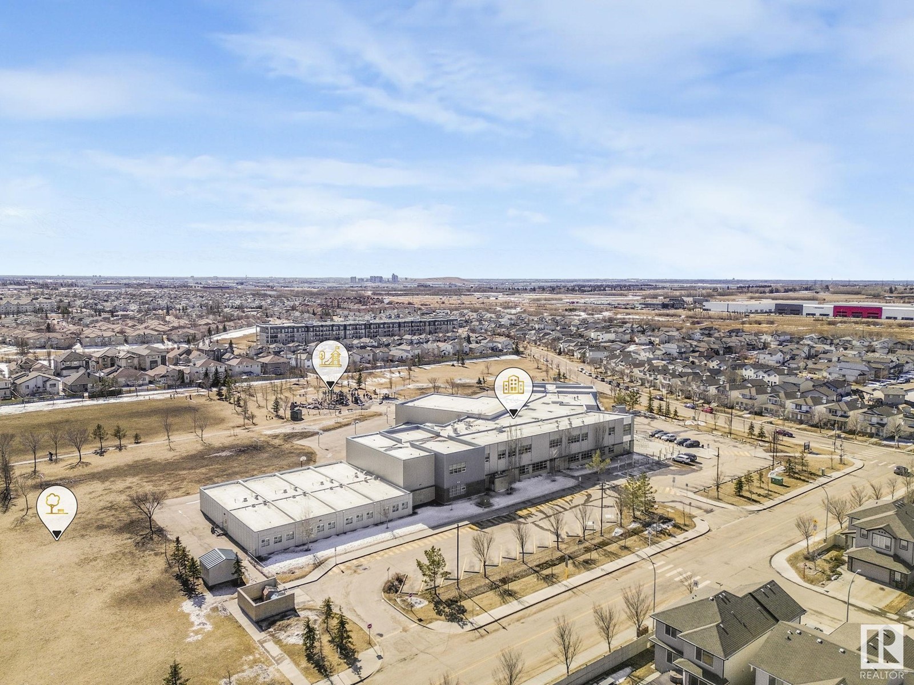#134 16035 132 St Nw Edmonton, Alberta T6V 0B4
$185,000Maintenance, Exterior Maintenance, Heat, Insurance, Common Area Maintenance, Landscaping, Property Management, Other, See Remarks, Water
$553 Monthly
Maintenance, Exterior Maintenance, Heat, Insurance, Common Area Maintenance, Landscaping, Property Management, Other, See Remarks, Water
$553 MonthlyAbsolutely Immaculate Upgraded OPEN CONCEPT 850 SQ FT unit in Oxford Bay with Titled Underground Parking and Extra-Large Storage Cage. Vaulted main floor lobby takes you to the twin elevator bay. Through the suite floor to upgraded laminate with a proper entrance and closet for coats and shoes. Into the large great room style kitchen w/ brand new SS appliances, living, dining area. A mantled gas fireplace for those cool winter days. And a balcony with Gas Outlet for those summer BBQ's. Generous Primary Suite with walk through closet to the attached 4 piece bath. INSUITE LAUNDRY with stackable washer and dryer and additional storage. Located in a quiet North Edmonton Neighborhood Oxford Bay has it ALL! Backing onto Oxford Lake Park this amenity rich building offers you a fully equipped FITNESS CENTRE, Media Room, Games Room, bookable Party Room, Roof Top Deck and Gazebo in a parklike setting. Easy access to shopping, cafes, restaurants, medical, dental, the Henday and so much more!! (id:61585)
Property Details
| MLS® Number | E4427295 |
| Property Type | Single Family |
| Neigbourhood | Oxford |
| Amenities Near By | Playground, Public Transit, Schools, Shopping |
| Community Features | Lake Privileges |
| Features | No Animal Home, No Smoking Home |
| Structure | Deck |
Building
| Bathroom Total | 1 |
| Bedrooms Total | 1 |
| Appliances | Dishwasher, Dryer, Microwave Range Hood Combo, Refrigerator, Stove, Washer, Window Coverings |
| Basement Type | None |
| Constructed Date | 2005 |
| Fireplace Fuel | Gas |
| Fireplace Present | Yes |
| Fireplace Type | Unknown |
| Heating Type | Forced Air |
| Size Interior | 845 Ft2 |
| Type | Apartment |
Parking
| Underground |
Land
| Acreage | No |
| Land Amenities | Playground, Public Transit, Schools, Shopping |
| Size Irregular | 64.38 |
| Size Total | 64.38 M2 |
| Size Total Text | 64.38 M2 |
| Surface Water | Lake |
Rooms
| Level | Type | Length | Width | Dimensions |
|---|---|---|---|---|
| Main Level | Living Room | Measurements not available | ||
| Main Level | Dining Room | Measurements not available | ||
| Main Level | Kitchen | Measurements not available | ||
| Main Level | Primary Bedroom | Measurements not available |
Contact Us
Contact us for more information
Paolo Chiaselotti
Associate
(780) 457-5240
www.paolosellshomes.com/
www.facebook.com/PaoloChiaselottiRealtyGroup/
10630 124 St Nw
Edmonton, Alberta T5N 1S3
(780) 478-5478
(780) 457-5240
