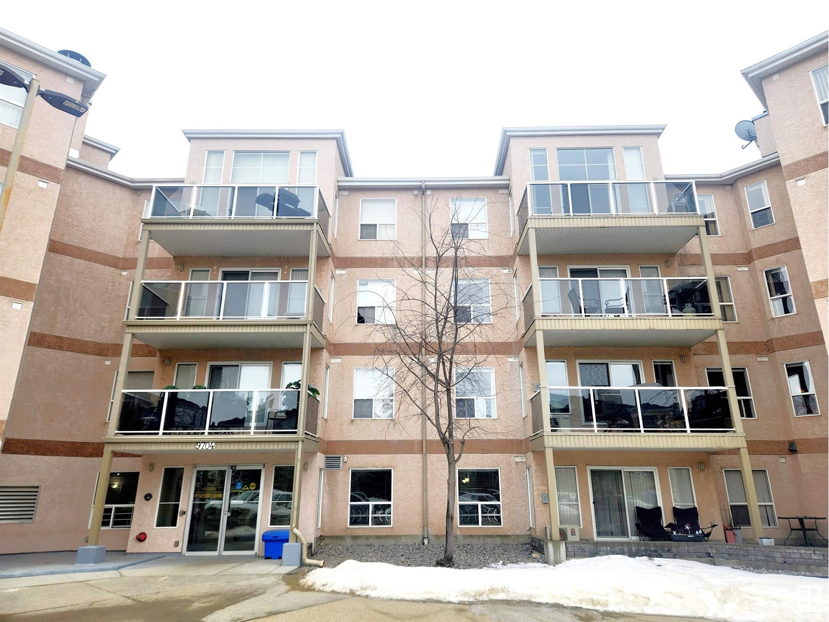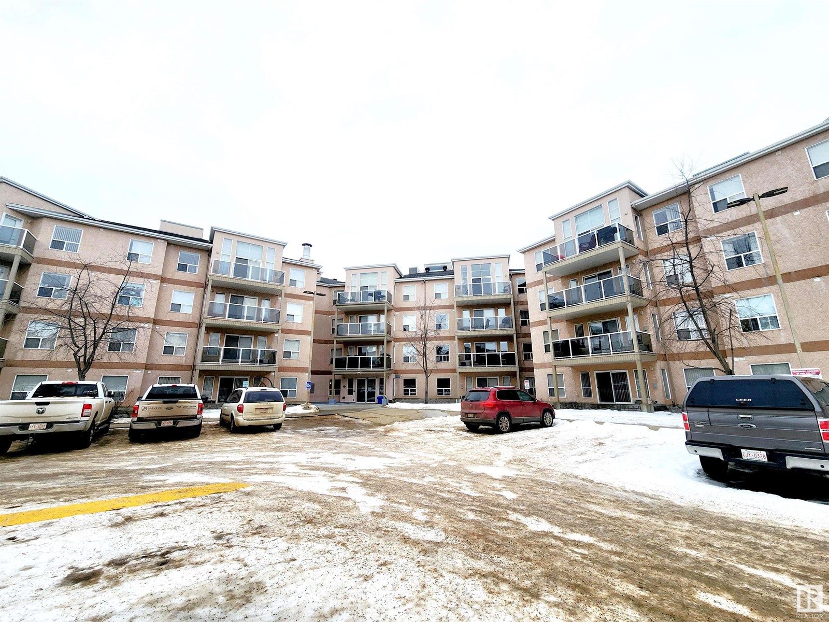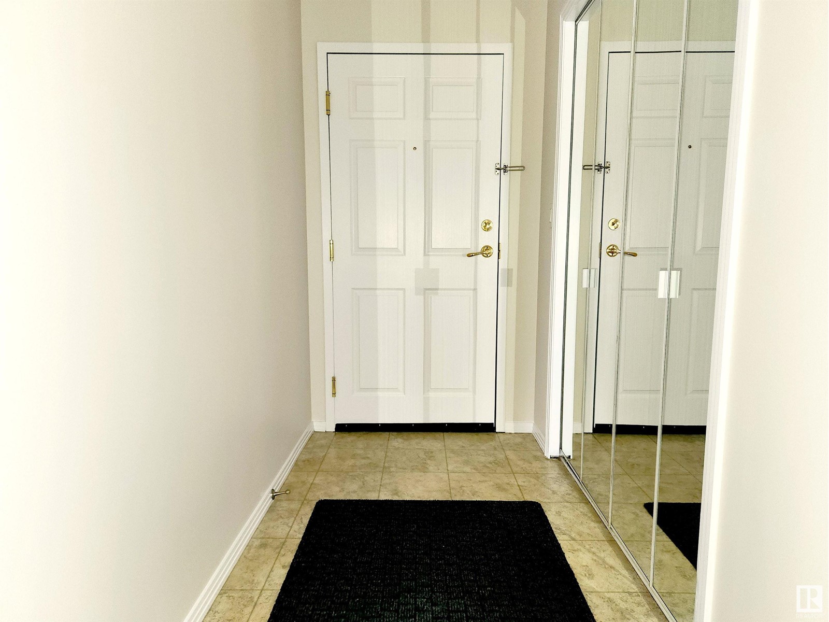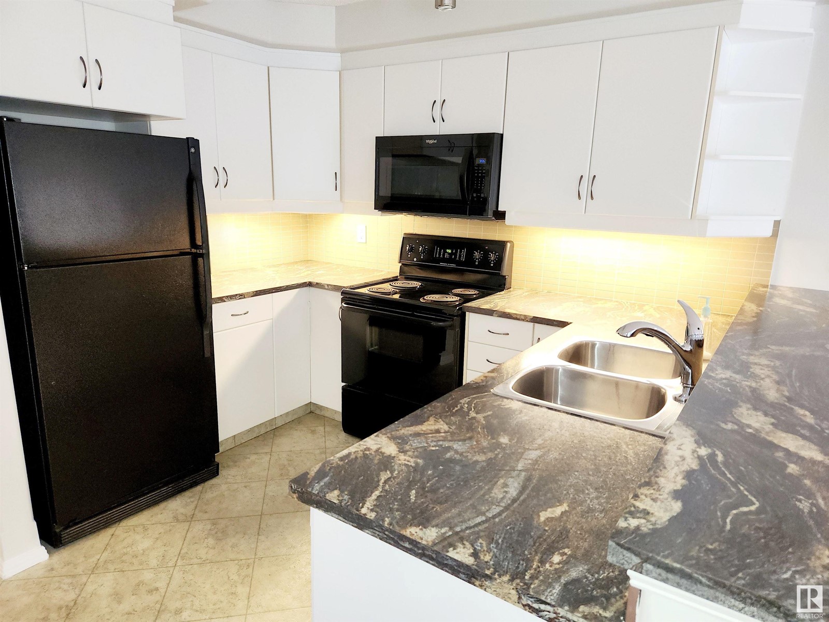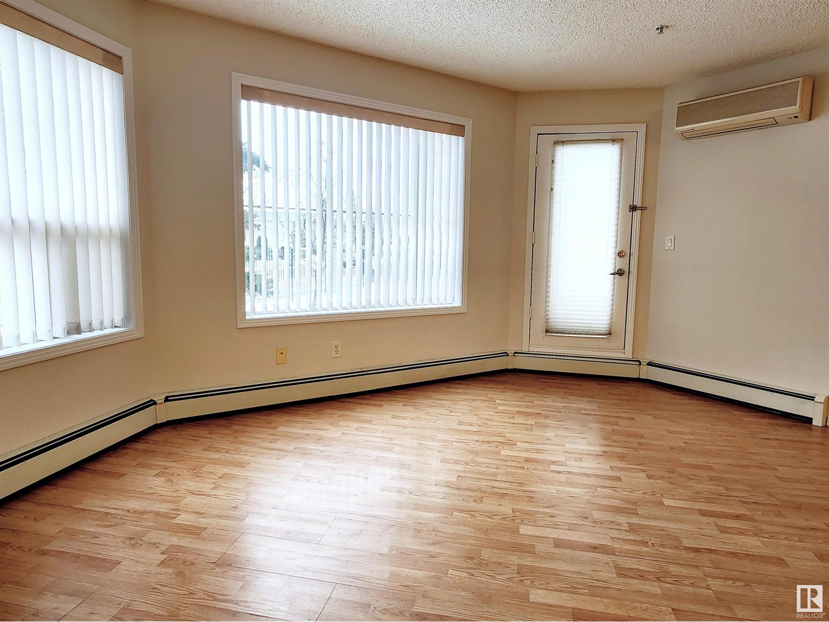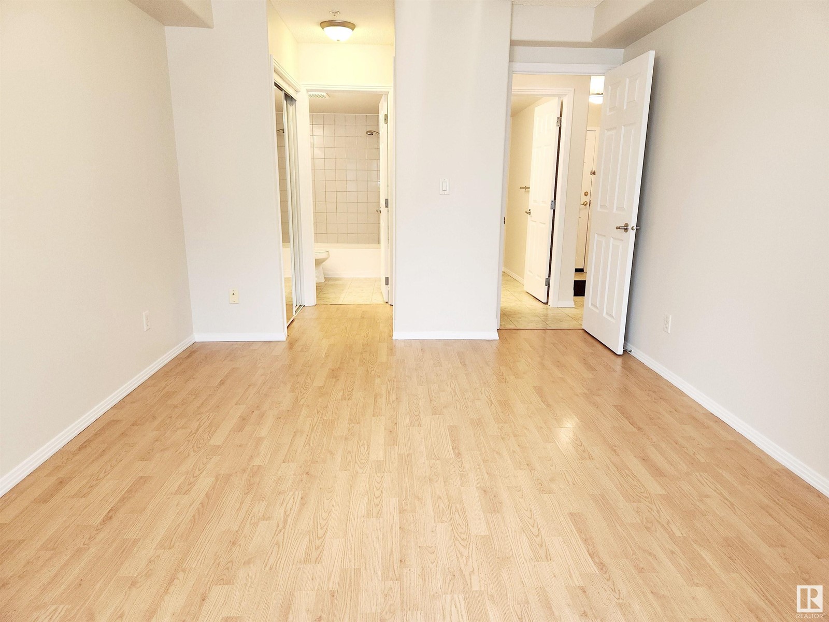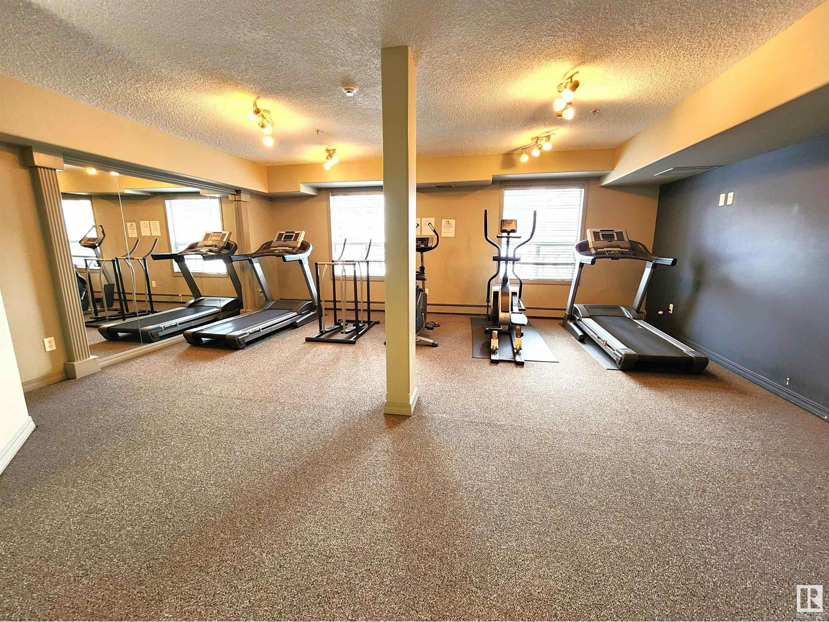#134 9704 174 St Nw Edmonton, Alberta T5T 6J4
$199,900Maintenance, Exterior Maintenance, Heat, Insurance, Common Area Maintenance, Other, See Remarks, Property Management, Water
$622.18 Monthly
Maintenance, Exterior Maintenance, Heat, Insurance, Common Area Maintenance, Other, See Remarks, Property Management, Water
$622.18 MonthlyWelcome to Henday Village, an adult-only 18+ community. This well-maintained 2-bed, 2-bath condo has been freshly painted and boasts plenty of natural light streaming in from the living room window. The open-concept design features hard floors throughout, kitchen with a newer dishwasher and microwave, a breakfast bar, and dining area. The spacious primary offers a walk-through closet and a 4-piece ensuite, while the second bedroom is a comfortable size and conveniently located near the 3-piece bathroom. Additional perks include titled underground parking, a storage cage, in-suite laundry, and A/C. Henday Village is known for its excellent amenities, including a garbage chute on every floor, social room, exercise room, car wash, and more. Located close to the Westend Seniors Centre, public transit, dining options, and with Safeway, H&W Produce, and other shopping choices just a short walk away for those without a vehicle. This complex offers a prime location with easy access to all your needs! (id:61585)
Property Details
| MLS® Number | E4423433 |
| Property Type | Single Family |
| Neigbourhood | Terra Losa |
| Amenities Near By | Public Transit, Shopping |
| Structure | Patio(s) |
Building
| Bathroom Total | 2 |
| Bedrooms Total | 2 |
| Appliances | Dishwasher, Microwave Range Hood Combo, Refrigerator, Washer/dryer Stack-up, Stove, Window Coverings |
| Basement Type | None |
| Constructed Date | 2002 |
| Fire Protection | Smoke Detectors |
| Heating Type | Baseboard Heaters, Hot Water Radiator Heat |
| Size Interior | 922 Ft2 |
| Type | Apartment |
Parking
| Heated Garage | |
| Underground |
Land
| Acreage | No |
| Land Amenities | Public Transit, Shopping |
| Size Irregular | 74.1 |
| Size Total | 74.1 M2 |
| Size Total Text | 74.1 M2 |
Rooms
| Level | Type | Length | Width | Dimensions |
|---|---|---|---|---|
| Main Level | Living Room | 3.43 m | 4.9 m | 3.43 m x 4.9 m |
| Main Level | Dining Room | 3.24 m | 2.38 m | 3.24 m x 2.38 m |
| Main Level | Kitchen | 3.48 m | 3.27 m | 3.48 m x 3.27 m |
| Main Level | Primary Bedroom | 3.3 m | 4.9 m | 3.3 m x 4.9 m |
| Main Level | Bedroom 2 | 2.56 m | 3.82 m | 2.56 m x 3.82 m |
Contact Us
Contact us for more information

Christopher E. Hampson
Associate
(780) 481-1144
www.chrishampson.ca/
201-5607 199 St Nw
Edmonton, Alberta T6M 0M8
(780) 481-2950
(780) 481-1144
