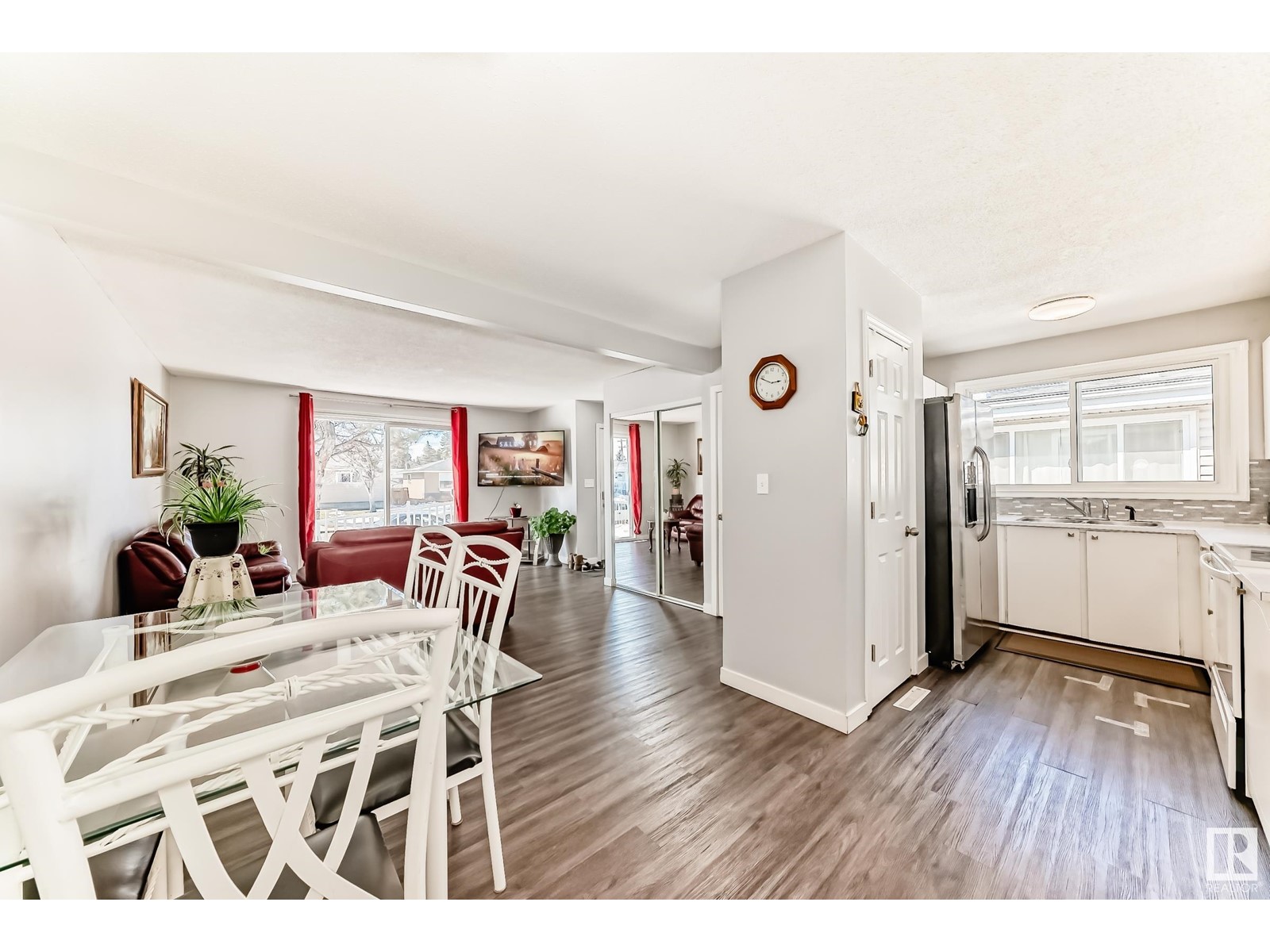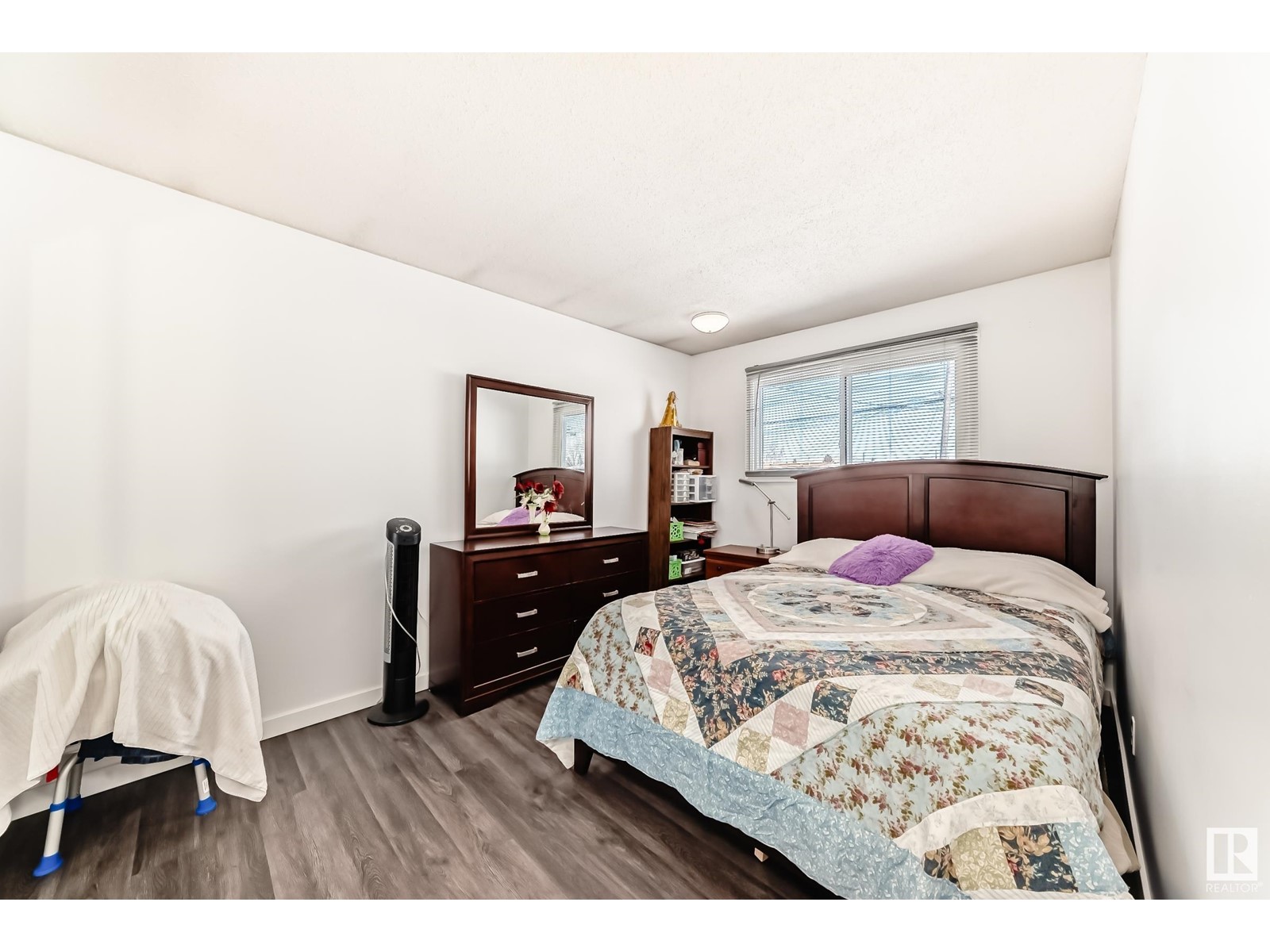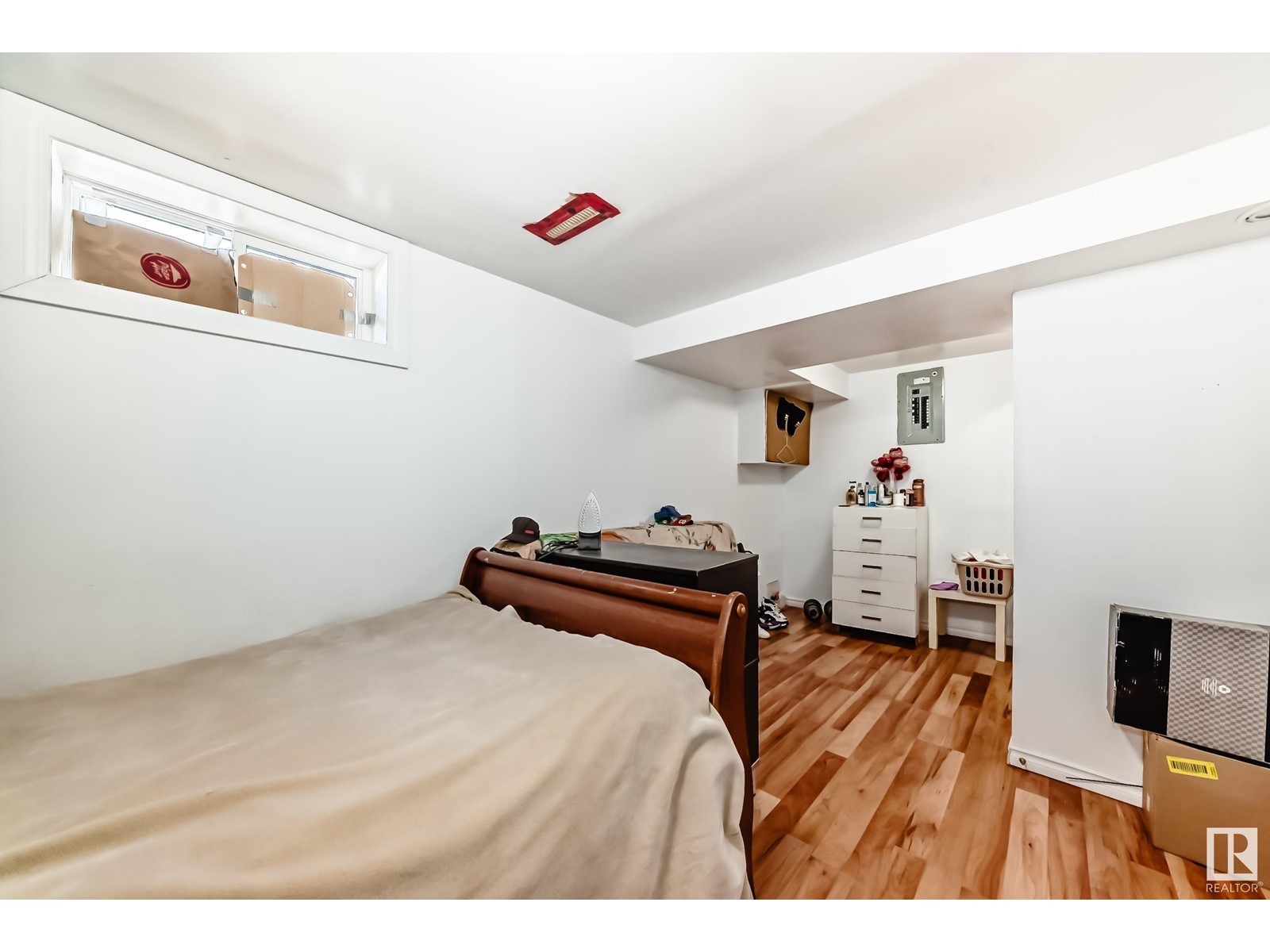13521 119 St Nw Edmonton, Alberta T5E 5M9
$377,900
Welcome to Kensington! This WELL MAINTAINED half duplex bungalow with SEPARATE ENTRANCE, SECOND KITCHEN, SECOND LIVING ROOM and SEPARATE LAUNDRY is waiting for you! Complete with 5 bedrooms (3 up, 2 down) PLUS a DEN and 2 FULL BATHROOMS this home has everything you need for comfortable living. Nestled in the quiet, family oriented and well developed community of Kensington you'll find: shopping, schools, restaurants as well as entertainment, all only minutes away! With close access to the YELLOWHEAD as well as the ANTHONY HENDAY, this home is ACCESSIBLE, all while remaining incredibly calm and quiet! Outside of this bright and welcoming half duplex bungalow you'll find a good sized yard, an ACCESS RAMP (excellent for folks with limited mobility!) as well as your single DETACHED GARAGE plus driveway. Enough for 2 cars outside and one parked inside! Whether you have a big family or are looking for an INVESTMENT PROPERTY, everything here is done and ready for you! A must see to be fully appreciated! (id:61585)
Property Details
| MLS® Number | E4429177 |
| Property Type | Single Family |
| Neigbourhood | Kensington |
| Amenities Near By | Public Transit, Schools, Shopping |
| Features | No Animal Home, No Smoking Home |
| Parking Space Total | 3 |
| Structure | Porch |
Building
| Bathroom Total | 2 |
| Bedrooms Total | 5 |
| Amenities | Vinyl Windows |
| Appliances | Garage Door Opener Remote(s), Garage Door Opener, Hood Fan, Dryer, Refrigerator, Two Stoves, Two Washers |
| Architectural Style | Bungalow |
| Basement Development | Finished |
| Basement Type | Full (finished) |
| Constructed Date | 1969 |
| Construction Style Attachment | Semi-detached |
| Heating Type | Forced Air |
| Stories Total | 1 |
| Size Interior | 965 Ft2 |
| Type | Duplex |
Parking
| Detached Garage |
Land
| Acreage | No |
| Fence Type | Fence |
| Land Amenities | Public Transit, Schools, Shopping |
| Size Irregular | 337.22 |
| Size Total | 337.22 M2 |
| Size Total Text | 337.22 M2 |
Rooms
| Level | Type | Length | Width | Dimensions |
|---|---|---|---|---|
| Basement | Den | 3.73 × 2.90 | ||
| Basement | Bedroom 4 | 2.22 × 3.63 | ||
| Basement | Bedroom 5 | 5.55 × 2.79 | ||
| Basement | Utility Room | 2.32 × 2.59 | ||
| Basement | Second Kitchen | 3.32 × 2.70 | ||
| Main Level | Living Room | 3.91 × 4.63 | ||
| Main Level | Dining Room | 2.89 × 2.99 | ||
| Main Level | Kitchen | 3.80 × 2.49 | ||
| Main Level | Primary Bedroom | 2.87 × 3.99 | ||
| Main Level | Bedroom 2 | 2.96 × 2.72 | ||
| Main Level | Bedroom 3 | 2.86 × 2.98 |
Contact Us
Contact us for more information

Ruben D. Molina Torres
Associate
(780) 457-5240
201-11823 114 Ave Nw
Edmonton, Alberta T5G 2Y6
(780) 705-5393
(780) 705-5392
www.liveinitia.ca/









































