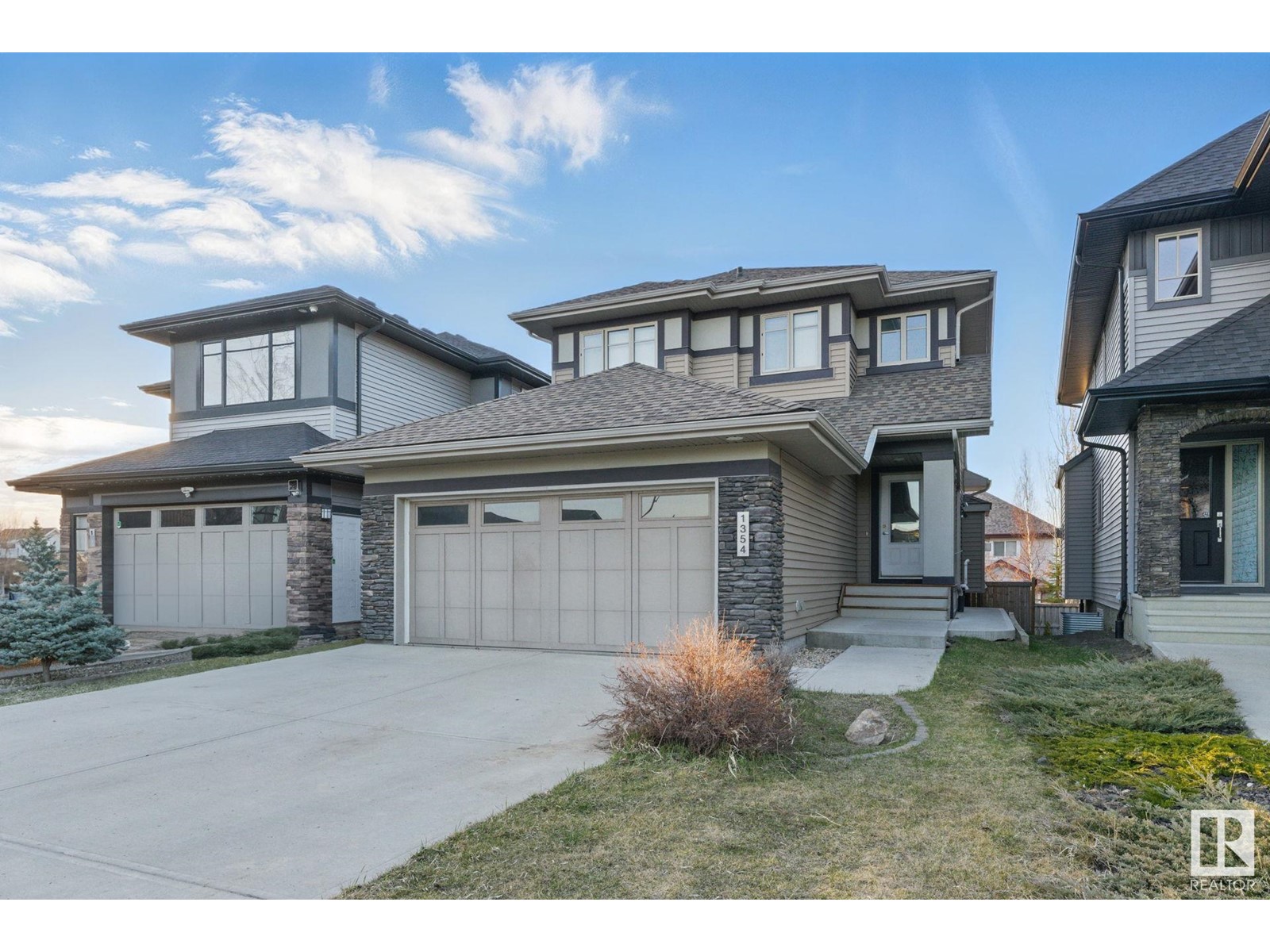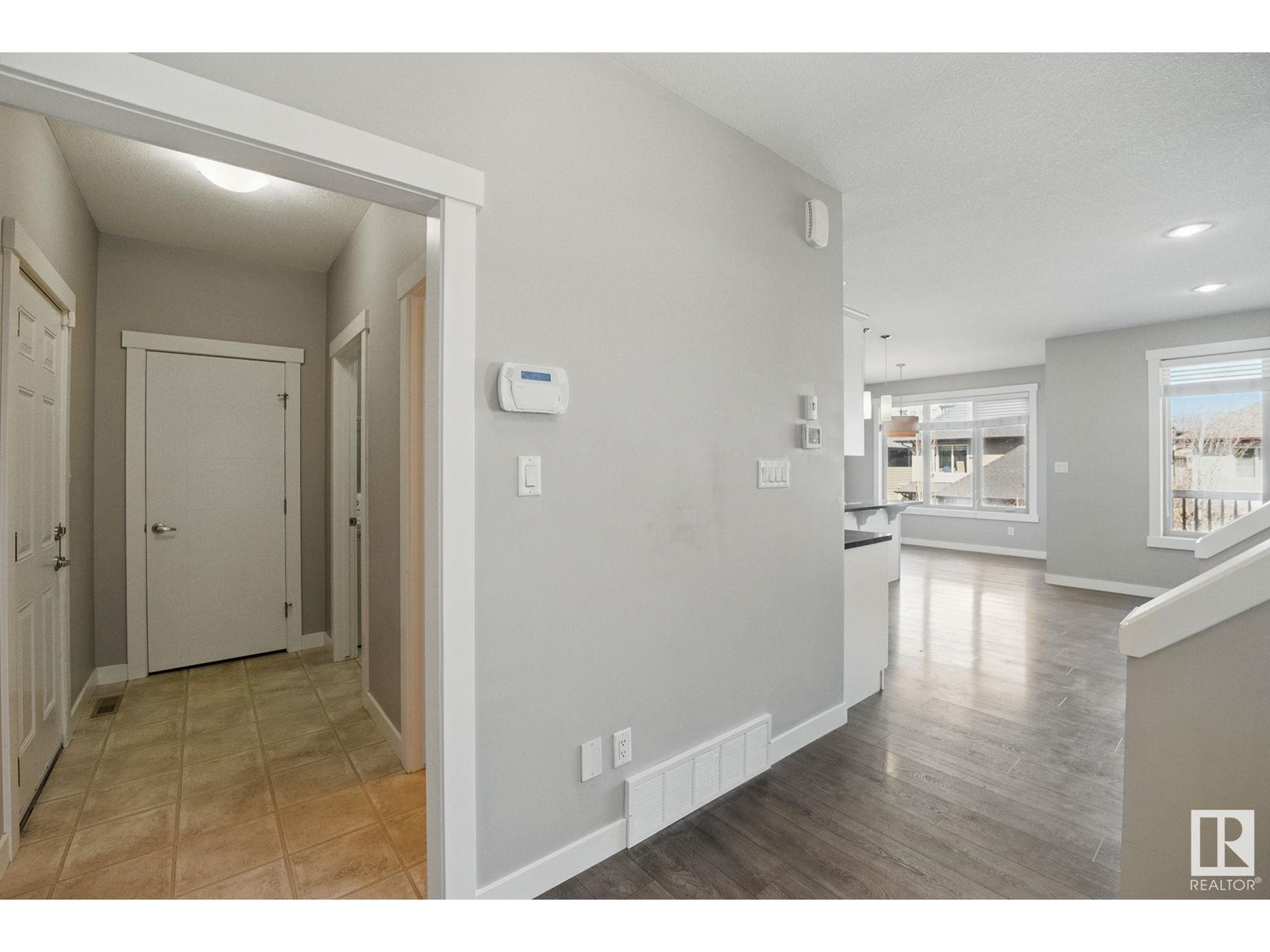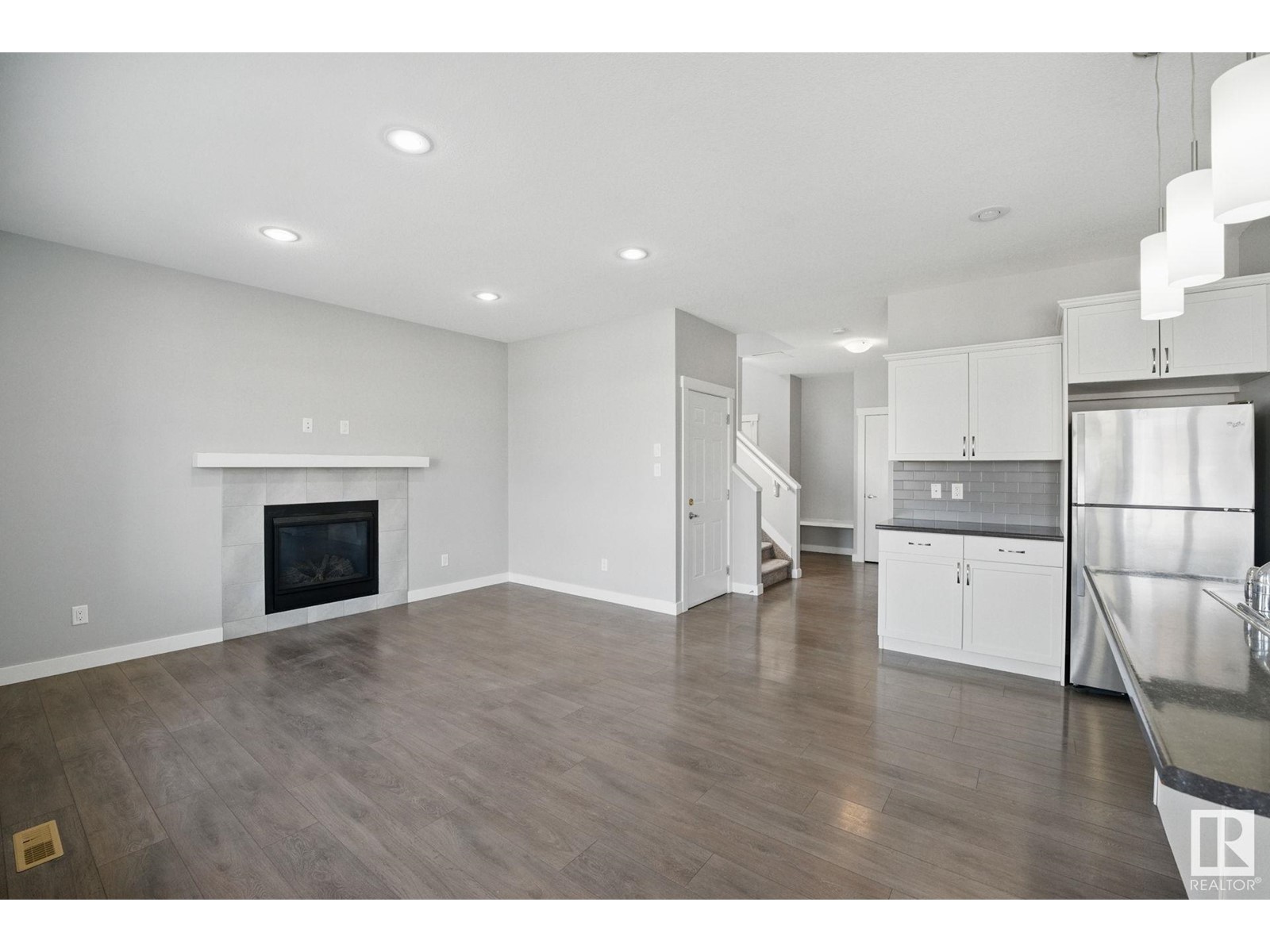1354 Ainslie Wd Sw Edmonton, Alberta T6W 3G1
$600,000
Welcome to 1354 Ainslie Wynd- Offering 1,485 sq/ft above grade and a total of 2,112 sq/ft of developed living space. With 4 bedrooms, 3 and a half bathrooms, including a fully legalized 1 bedroom basement suite, this property combines comfort and functionality.With 3 Bedrooms upstairs, the family will be able to spread out comfortably. The primary bedroom offering a 4 piece ensuite and a second 4 piece bathroom on this level is thoughtfully laid out, with the two secondary bedrooms just down the hall.On the main floor the updated kitchen, complete with stainless steel appliances and a large pantry, generously opens to the living areas. Outside, the fully fenced and landscaped backyard provides a perfect space for outdoor gatherings, while a double front-attached garage adds to the versatility of the home. Downstairs we find the legal 1 bedroom basement suite fully self-contained to be used as a mortgage helper or an extension of the family home when friends come to call. Book you're showing today! (id:61585)
Property Details
| MLS® Number | E4432675 |
| Property Type | Single Family |
| Neigbourhood | Ambleside |
| Amenities Near By | Schools, Shopping |
| Features | See Remarks |
| Parking Space Total | 4 |
Building
| Bathroom Total | 4 |
| Bedrooms Total | 4 |
| Appliances | Dryer, Garage Door Opener Remote(s), Washer/dryer Stack-up, Stove, Washer, Window Coverings, Refrigerator, Dishwasher |
| Basement Development | Finished |
| Basement Features | Suite |
| Basement Type | Full (finished) |
| Constructed Date | 2015 |
| Construction Style Attachment | Detached |
| Half Bath Total | 1 |
| Heating Type | Forced Air |
| Stories Total | 2 |
| Size Interior | 1,607 Ft2 |
| Type | House |
Parking
| Attached Garage |
Land
| Acreage | No |
| Fence Type | Fence |
| Land Amenities | Schools, Shopping |
| Size Irregular | 385.18 |
| Size Total | 385.18 M2 |
| Size Total Text | 385.18 M2 |
Rooms
| Level | Type | Length | Width | Dimensions |
|---|---|---|---|---|
| Basement | Bedroom 4 | 11.2 m | 9.2 m | 11.2 m x 9.2 m |
| Main Level | Living Room | 12.1 m | 13.3 m | 12.1 m x 13.3 m |
| Main Level | Dining Room | 11.5 m | 6 m | 11.5 m x 6 m |
| Main Level | Kitchen | 12.2 m | 15.8 m | 12.2 m x 15.8 m |
| Upper Level | Primary Bedroom | 15.8 m | 13.3 m | 15.8 m x 13.3 m |
| Upper Level | Bedroom 2 | 8.11 m | 10.1 m | 8.11 m x 10.1 m |
| Upper Level | Bedroom 3 | 8.11 m | 13.8 m | 8.11 m x 13.8 m |
Contact Us
Contact us for more information
Cody Tritter
Associate
3400-10180 101 St Nw
Edmonton, Alberta T5J 3S4
(855) 623-6900



















































