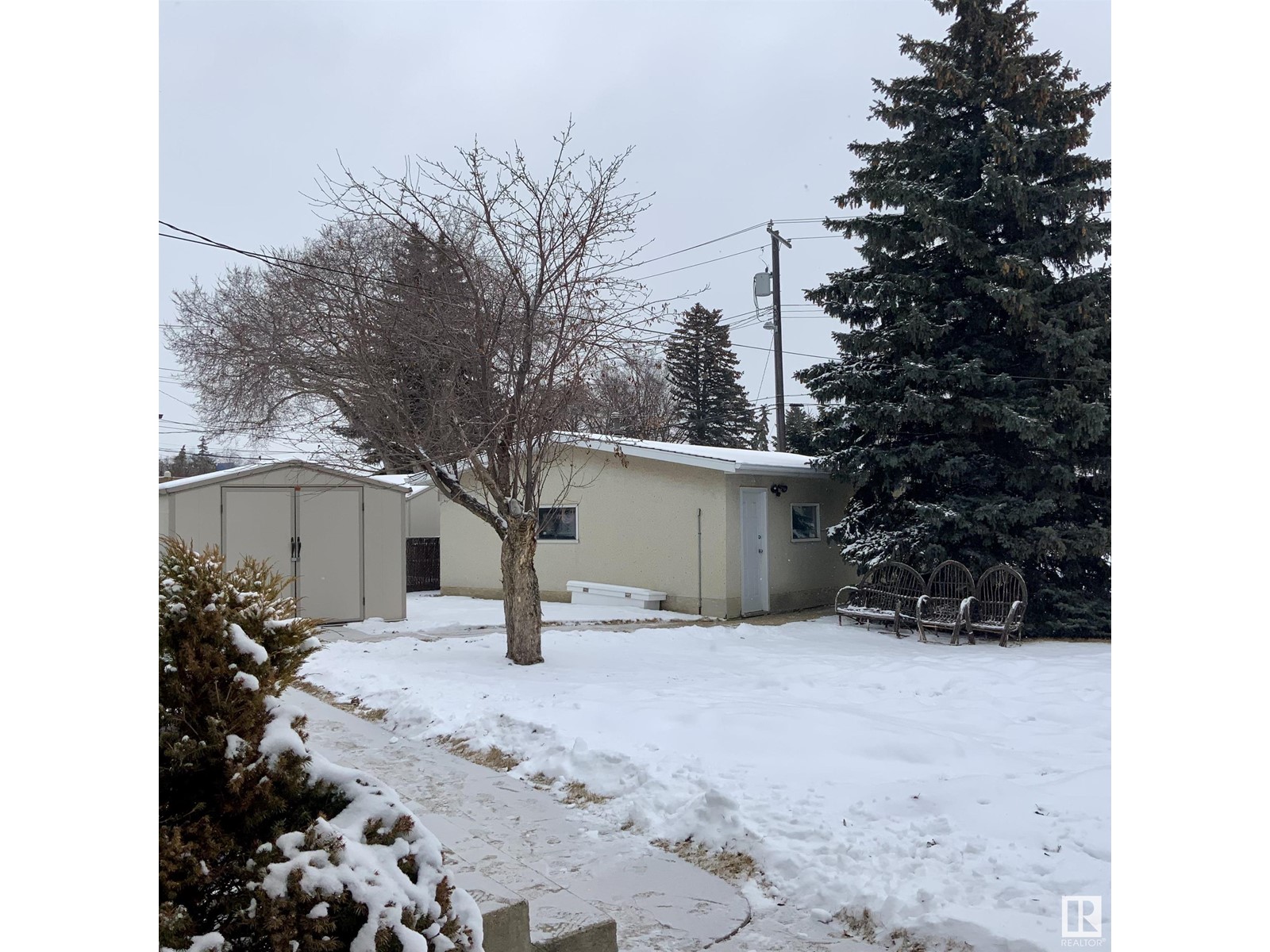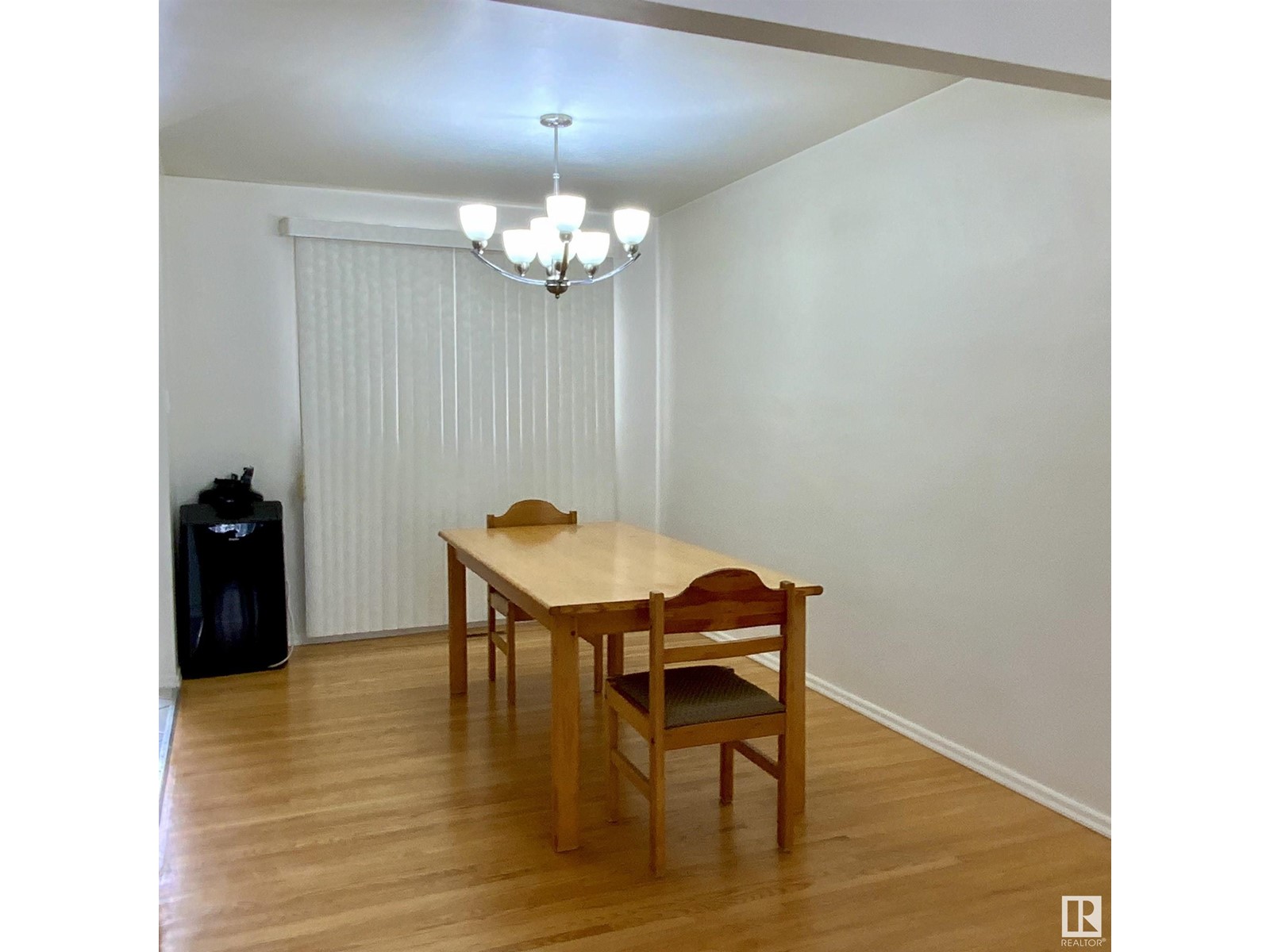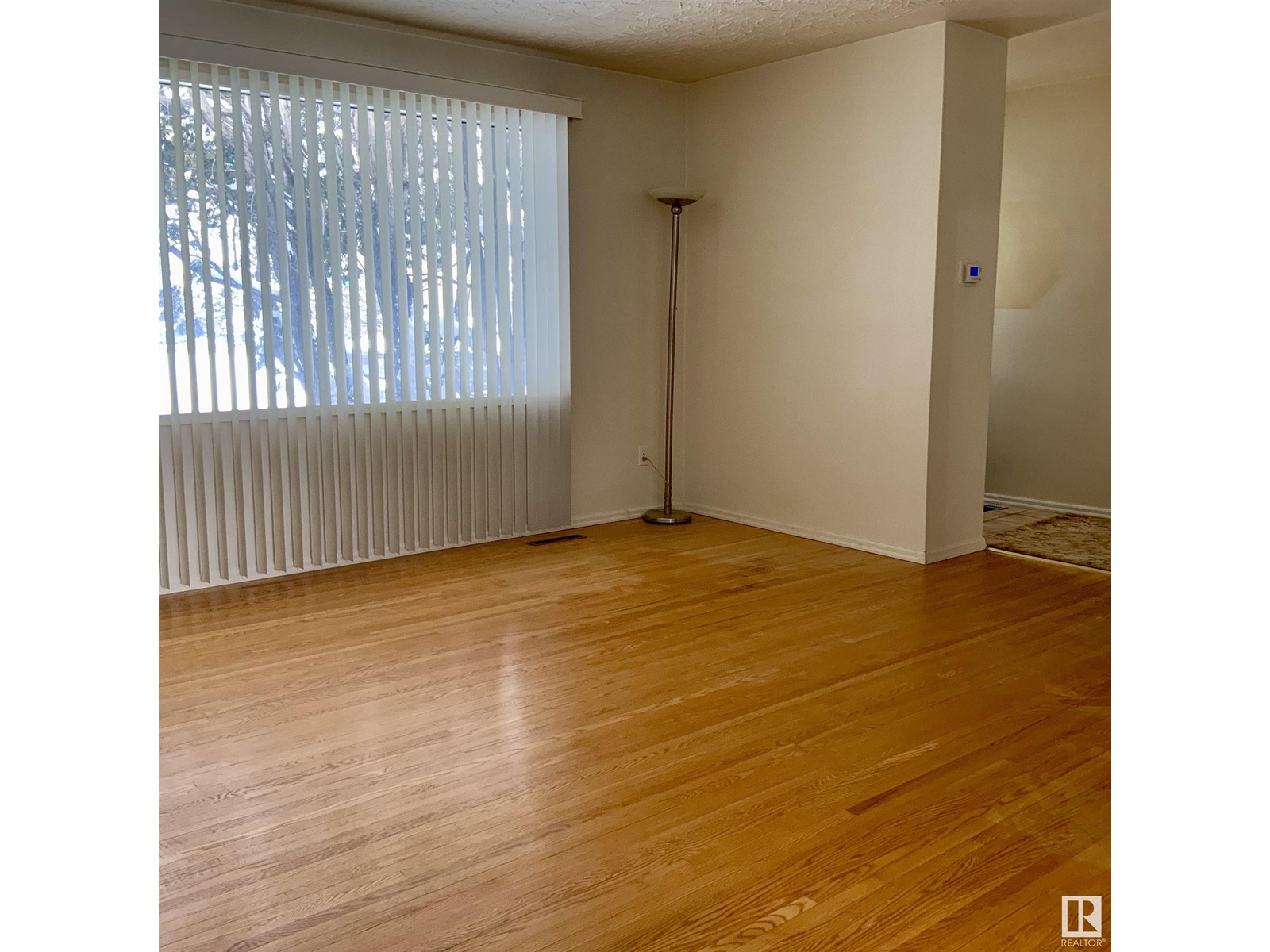13619 132 St Nw Edmonton, Alberta T5L 1S2
$389,000
RARE FIND! Lots of DEVELOPMENT POTENTIAL for this 3 level split. HUGE (12884 SF) 1197m2 chainlink fenced and treed lot. Cul de sac lot fronts to island park. FEATURES: large living, formal dining room and kitchen at rear overlooking the backyard ideal for young families, 3 bedrooms on upper level, with one bedroom off the family room, basement finished and lots of crawl space for storage. Gas dryer. Furnace and Hot Water Tank 2013. Large double garage 22x22 built 1979, (16 x 8 ft wood door) sidewalks redone in 1982, Shingles 4 years old including insulation, soffits and facia. Beautiful treed lot wrapped in chainlink fence facing east. Terrific opportunity for sweat equity for an investor or young family. Located close to shopping, schools and public transportation. Easy access to major roadways. Priced right at $389,000!! (id:61585)
Property Details
| MLS® Number | E4428073 |
| Property Type | Single Family |
| Neigbourhood | Wellington |
| Amenities Near By | Public Transit, Schools, Shopping |
| Features | Treed, Flat Site, Lane, No Animal Home, No Smoking Home |
| Parking Space Total | 4 |
Building
| Bathroom Total | 2 |
| Bedrooms Total | 4 |
| Appliances | Dishwasher, Dryer, Hood Fan, Refrigerator, Stove, Washer, See Remarks |
| Basement Development | Finished |
| Basement Type | Full (finished) |
| Constructed Date | 1961 |
| Construction Style Attachment | Detached |
| Fire Protection | Smoke Detectors |
| Half Bath Total | 1 |
| Heating Type | Forced Air |
| Size Interior | 1,076 Ft2 |
| Type | House |
Parking
| Detached Garage |
Land
| Acreage | No |
| Fence Type | Fence |
| Land Amenities | Public Transit, Schools, Shopping |
| Size Irregular | 1196.67 |
| Size Total | 1196.67 M2 |
| Size Total Text | 1196.67 M2 |
Rooms
| Level | Type | Length | Width | Dimensions |
|---|---|---|---|---|
| Lower Level | Family Room | Measurements not available | ||
| Lower Level | Bedroom 4 | Measurements not available | ||
| Main Level | Living Room | Measurements not available | ||
| Main Level | Dining Room | Measurements not available | ||
| Main Level | Kitchen | Measurements not available | ||
| Upper Level | Primary Bedroom | Measurements not available | ||
| Upper Level | Bedroom 2 | Measurements not available | ||
| Upper Level | Bedroom 3 | Measurements not available |
Contact Us
Contact us for more information
Teresa M. Smithson
Associate
(780) 436-9902
www.teresasmithsonsells.com/
312 Saddleback Rd
Edmonton, Alberta T6J 4R7
(780) 434-4700
(780) 436-9902



































































