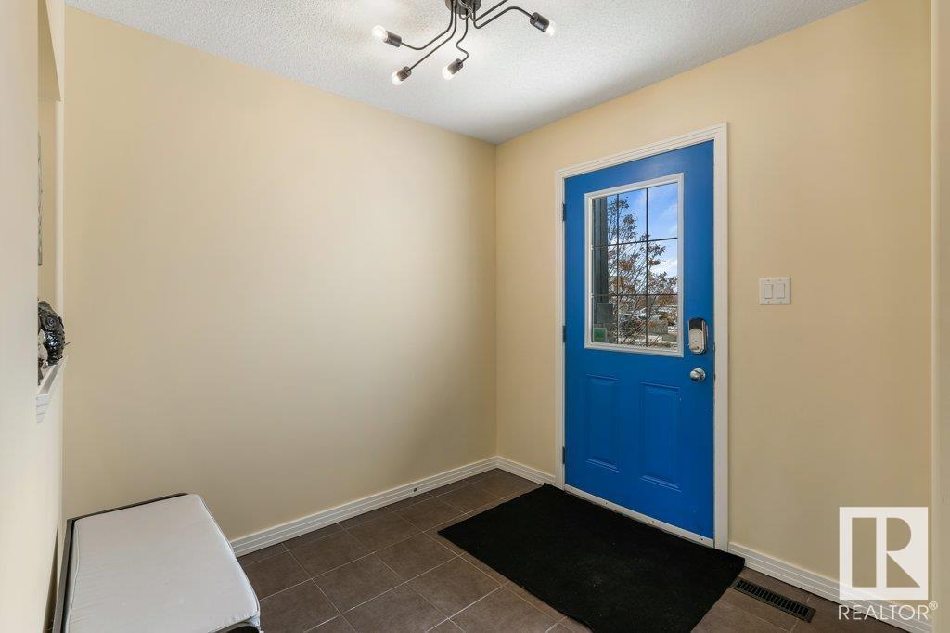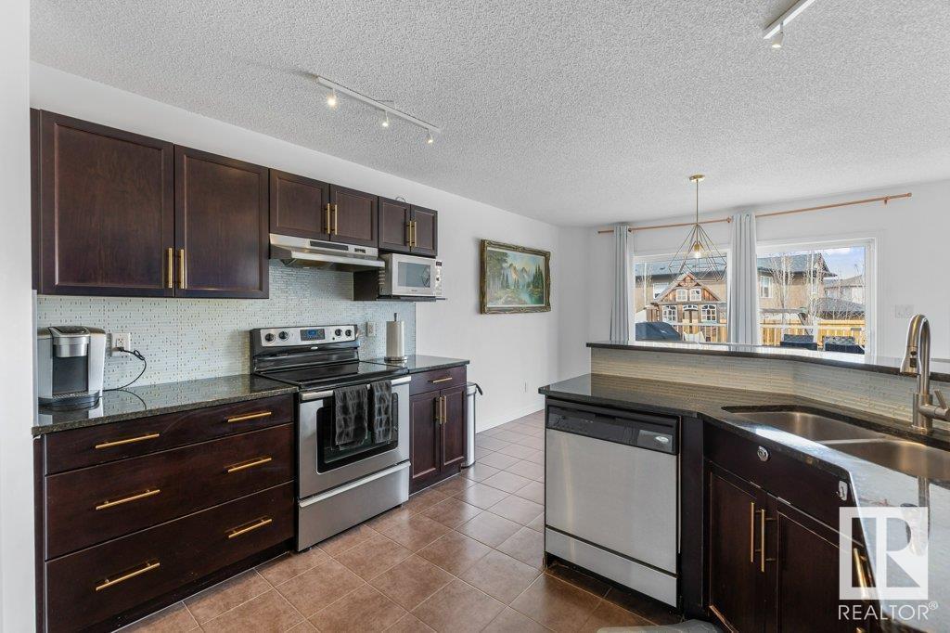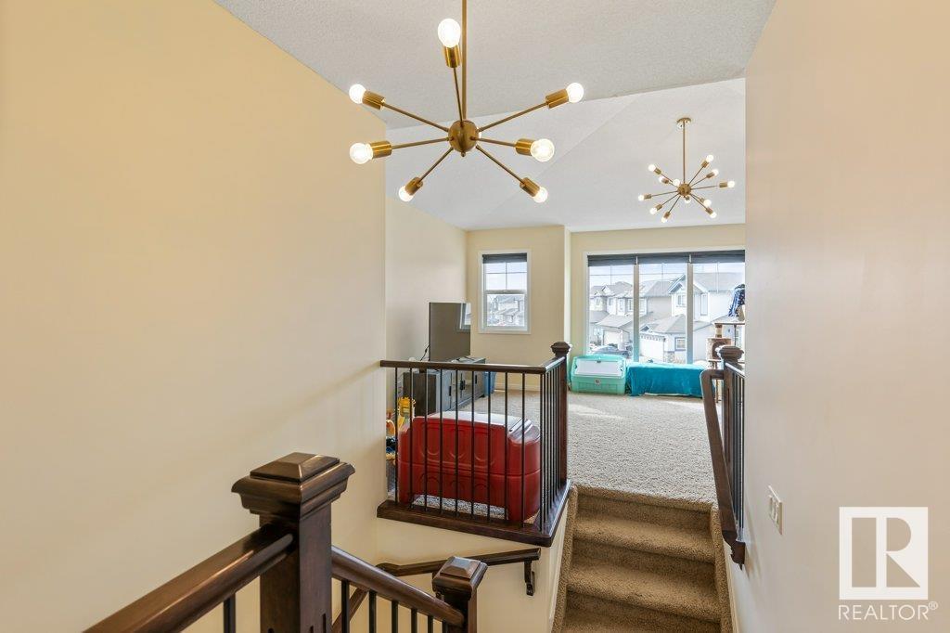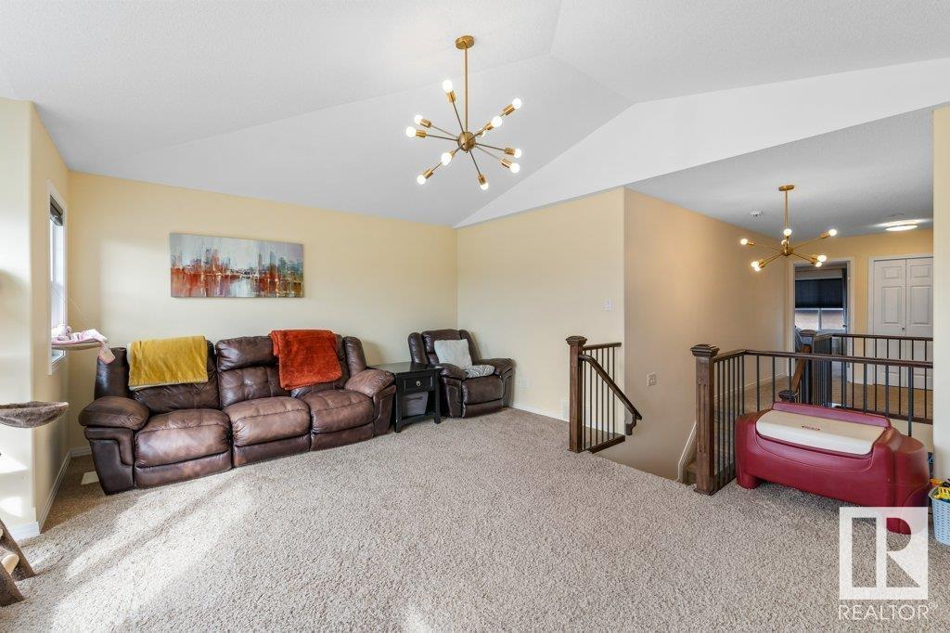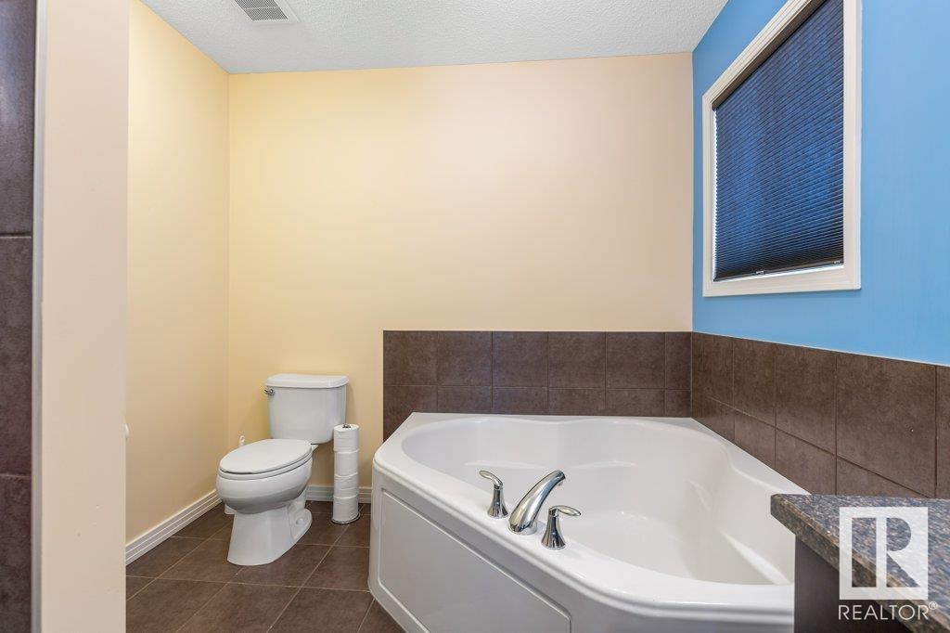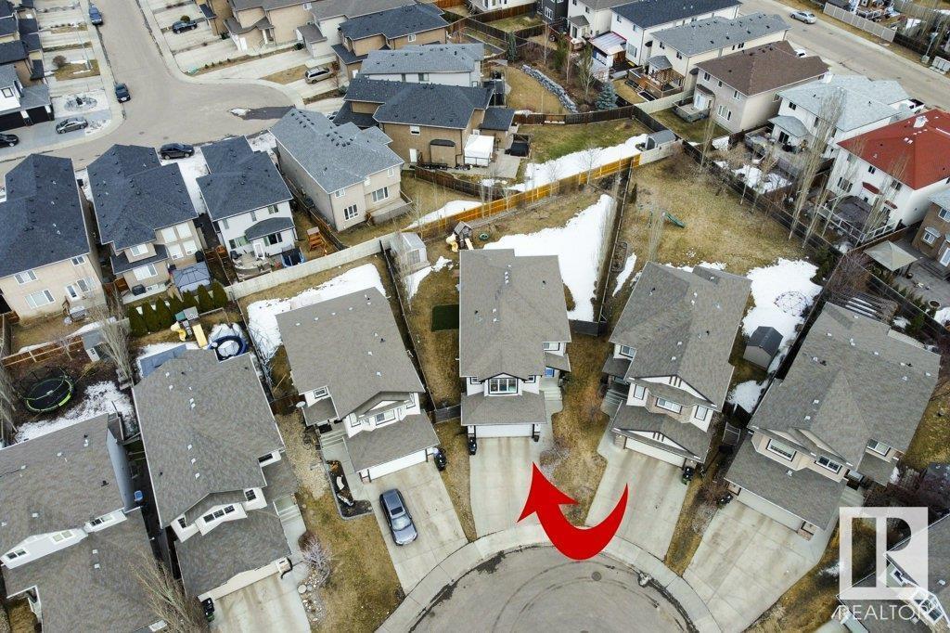13730 161a Av Nw Edmonton, Alberta T6V 0E1
$579,900
Nestled in an incredible location, this stunning Bedrock Homes build sits on a massive 8,300+ sq. ft. pie-shaped lot! Offering over 3,300 sq. ft. of living space, the open floor plan features a main floor den/office, a spacious kitchen with stainless steel appliances, ample counter and cupboard space, raised eating island, plus a walk-through pantry, all overlooking the great room with a cozy gas fireplace and hardwood flooring. Upstairs boasts a large bonus room with tons of natural light, an extra-large primary suite with a good size closet & 4-pc ensuite with separate shower, plus two additional bedrooms. The unspoiled basement is ready for your personal touch! Step outside to an extra-large deck, a huge yard with raised garden beds, and a storage shed—perfect for family living. Just steps from schools & parks in a fantastic, family-friendly community! Complete with A/C and a double attached heated garage, this home is a must-see! (id:61585)
Property Details
| MLS® Number | E4427952 |
| Property Type | Single Family |
| Neigbourhood | Carlton |
| Amenities Near By | Playground, Public Transit, Schools, Shopping |
| Features | Park/reserve |
| Parking Space Total | 4 |
| Structure | Deck |
Building
| Bathroom Total | 3 |
| Bedrooms Total | 3 |
| Amenities | Ceiling - 9ft |
| Appliances | Dishwasher, Dryer, Garage Door Opener Remote(s), Garage Door Opener, Microwave Range Hood Combo, Refrigerator, Stove, Washer, Window Coverings |
| Basement Development | Unfinished |
| Basement Type | Full (unfinished) |
| Constructed Date | 2010 |
| Construction Style Attachment | Detached |
| Cooling Type | Central Air Conditioning |
| Fireplace Fuel | Gas |
| Fireplace Present | Yes |
| Fireplace Type | Unknown |
| Half Bath Total | 1 |
| Heating Type | Forced Air |
| Stories Total | 2 |
| Size Interior | 2,355 Ft2 |
| Type | House |
Parking
| Attached Garage | |
| Heated Garage |
Land
| Acreage | No |
| Fence Type | Fence |
| Land Amenities | Playground, Public Transit, Schools, Shopping |
| Size Irregular | 770.88 |
| Size Total | 770.88 M2 |
| Size Total Text | 770.88 M2 |
Rooms
| Level | Type | Length | Width | Dimensions |
|---|---|---|---|---|
| Main Level | Living Room | 5.53 m | 4.27 m | 5.53 m x 4.27 m |
| Main Level | Dining Room | 4.01 m | 2.49 m | 4.01 m x 2.49 m |
| Main Level | Kitchen | 4.6 m | 4.22 m | 4.6 m x 4.22 m |
| Main Level | Den | 2.76 m | 2.66 m | 2.76 m x 2.66 m |
| Upper Level | Primary Bedroom | 7.77 m | 4.01 m | 7.77 m x 4.01 m |
| Upper Level | Bedroom 2 | 4.29 m | 3.46 m | 4.29 m x 3.46 m |
| Upper Level | Bedroom 3 | 3.71 m | 3.42 m | 3.71 m x 3.42 m |
| Upper Level | Bonus Room | 5.83 m | 4.81 m | 5.83 m x 4.81 m |
Contact Us
Contact us for more information
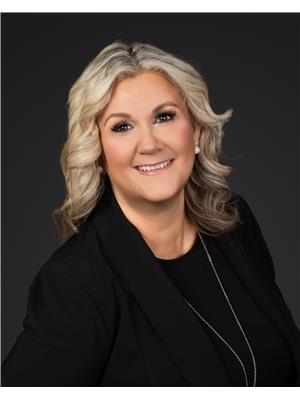
Carrie A. Banham-Posty
Associate
(780) 406-8777
www.carriebanhamposty.com/
8104 160 Ave Nw
Edmonton, Alberta T5Z 3J8
(780) 406-4000
(780) 406-8777

Ian K. Robertson
Associate
(780) 406-8777
www.robertsonrealestategroup.ca/
www.facebook.com/robertsonfirst/
8104 160 Ave Nw
Edmonton, Alberta T5Z 3J8
(780) 406-4000
(780) 406-8777


