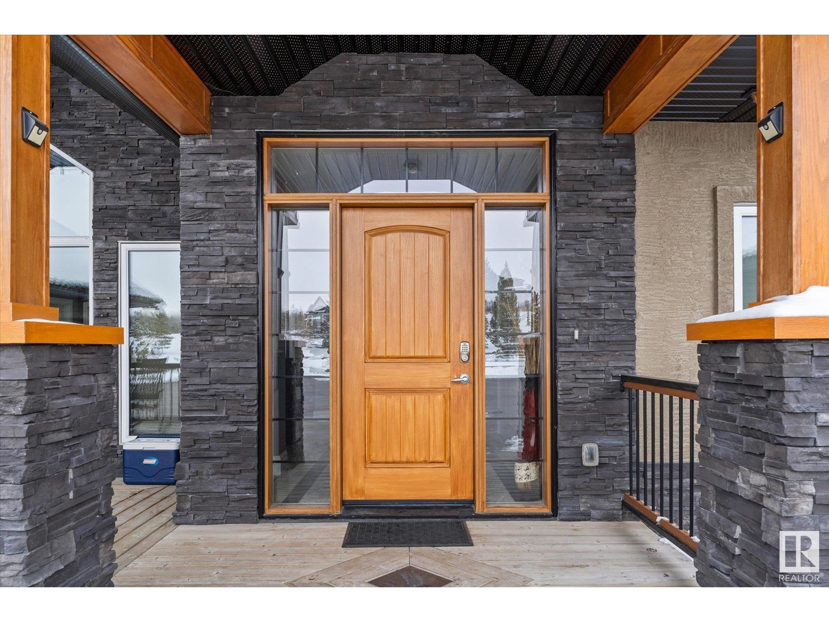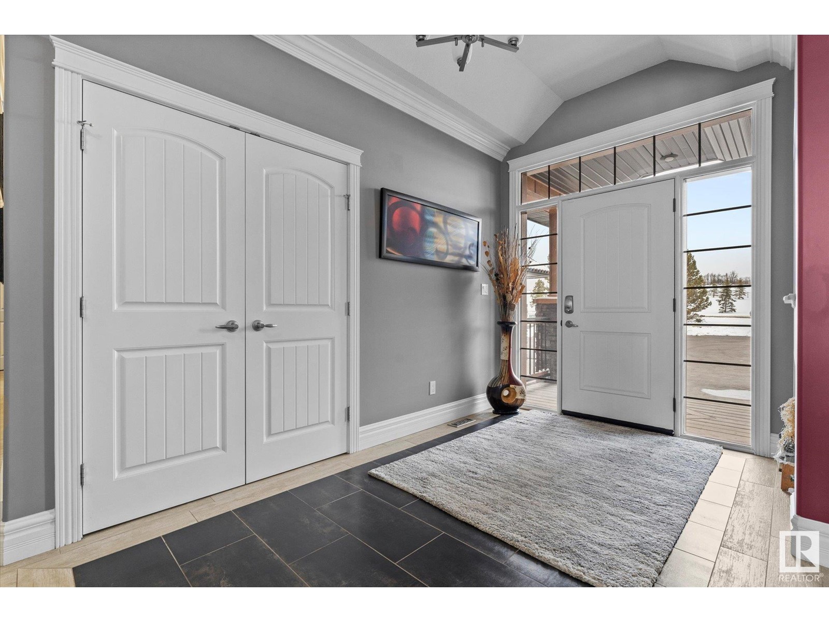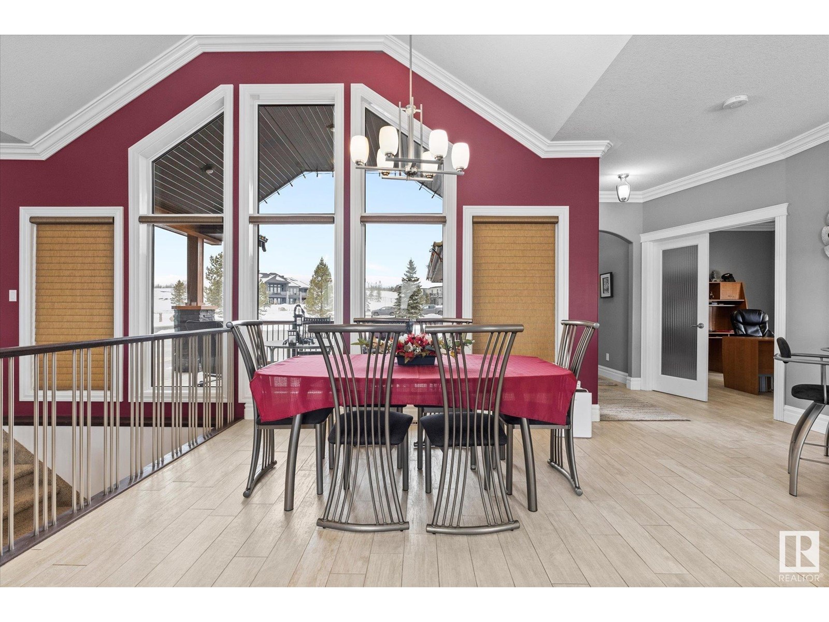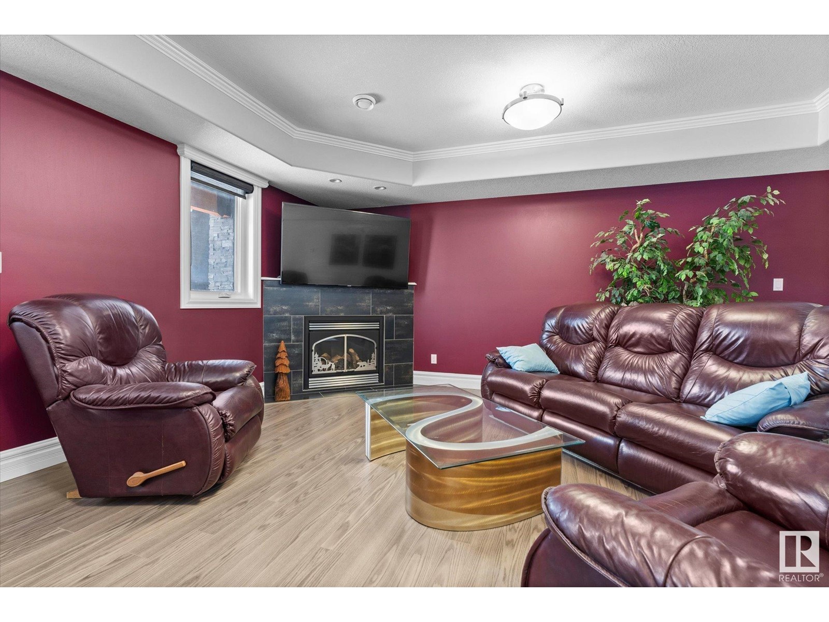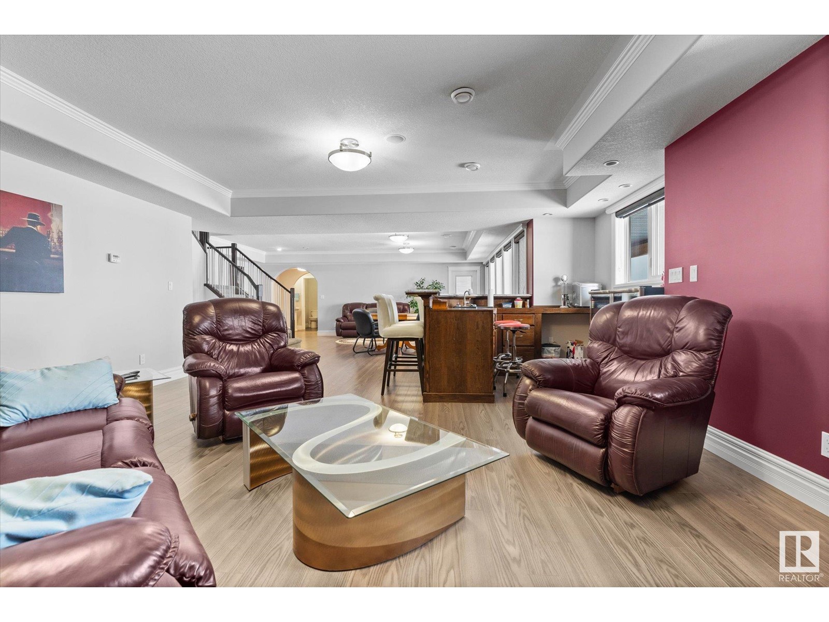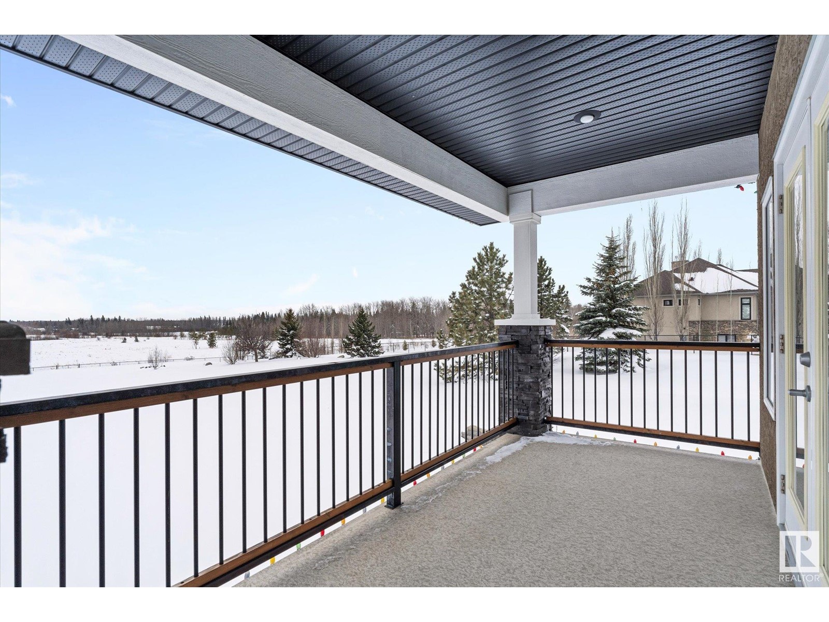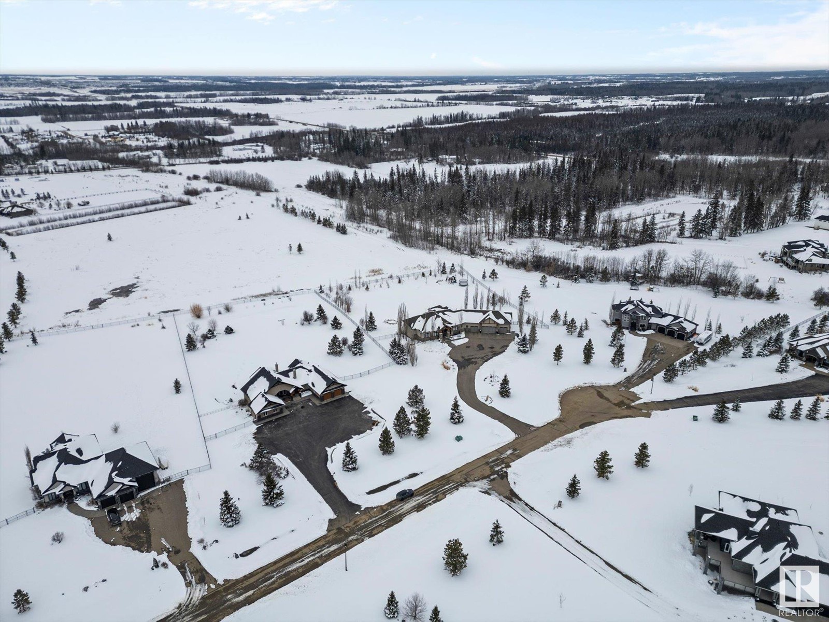#14 27320 Twp Road 534 Rural Parkland County, Alberta T7X 3R9
$1,299,999
Welcome to Southview Ridge! This custom built bungalow has over 3700 sq ft of living space! Situated at the top of the hill, it has a walkout, fully finished basement as well. Enjoy coffee in the morning on your covered front porch or a glass of wine in the evening on one of the 2 decks that face south and overlook the reserve land behind. Custom kitchen with SS appliances, built in ovens & granite counters. Huge pantry for all the goodies. On the main level you'll find an office, open concept kitchen/living space, 2 pc powder room, a large bedroom with ensuite and the primary bedroom with a large walk in closet and ensuite. Laundry & mud room leading to a double attached garage and the single attached garage is located on the other side of the home near the office. Downstairs has an additional 2 large bedrooms with a unique jack & jill style bathroom between. Wet bar & rec area w/fireplace. A hobby room for crafts leads you to yet another garage for toys & lawn equipment. Fully fenced for kids & pets. (id:61585)
Property Details
| MLS® Number | E4428525 |
| Property Type | Single Family |
| Neigbourhood | Southview Ridge (Parkland) |
| Amenities Near By | Park, Shopping |
| Features | Cul-de-sac, Wet Bar, Closet Organizers |
| Structure | Deck, Fire Pit, Porch |
Building
| Bathroom Total | 3 |
| Bedrooms Total | 4 |
| Amenities | Vinyl Windows |
| Appliances | Dishwasher, Dryer, Fan, Garage Door Opener Remote(s), Garage Door Opener, Hood Fan, Oven - Built-in, Microwave, Refrigerator, Stove, Washer, Water Softener, Window Coverings, Wine Fridge |
| Architectural Style | Hillside Bungalow |
| Basement Development | Finished |
| Basement Type | Full (finished) |
| Ceiling Type | Vaulted |
| Constructed Date | 2011 |
| Construction Style Attachment | Detached |
| Cooling Type | Central Air Conditioning |
| Fireplace Fuel | Gas |
| Fireplace Present | Yes |
| Fireplace Type | Unknown |
| Half Bath Total | 1 |
| Heating Type | Forced Air |
| Stories Total | 1 |
| Size Interior | 2,205 Ft2 |
| Type | House |
Parking
| Attached Garage |
Land
| Acreage | Yes |
| Fence Type | Fence |
| Land Amenities | Park, Shopping |
| Size Irregular | 2.42 |
| Size Total | 2.42 Ac |
| Size Total Text | 2.42 Ac |
Rooms
| Level | Type | Length | Width | Dimensions |
|---|---|---|---|---|
| Basement | Living Room | 3.66 m | 4.42 m | 3.66 m x 4.42 m |
| Basement | Family Room | 5.45 m | 12.1 m | 5.45 m x 12.1 m |
| Basement | Bedroom 3 | 3.58 m | 5.22 m | 3.58 m x 5.22 m |
| Basement | Bedroom 4 | 3.11 m | 4.55 m | 3.11 m x 4.55 m |
| Basement | Hobby Room | 3.08 m | 3.98 m | 3.08 m x 3.98 m |
| Main Level | Dining Room | 2.48 m | 3.34 m | 2.48 m x 3.34 m |
| Main Level | Kitchen | 4.92 m | 5.05 m | 4.92 m x 5.05 m |
| Main Level | Den | 3.37 m | 3.23 m | 3.37 m x 3.23 m |
| Main Level | Primary Bedroom | 4.44 m | 4.58 m | 4.44 m x 4.58 m |
| Main Level | Bedroom 2 | 3.59 m | 3.28 m | 3.59 m x 3.28 m |
| Main Level | Laundry Room | 3.76 m | 2.65 m | 3.76 m x 2.65 m |
Contact Us
Contact us for more information
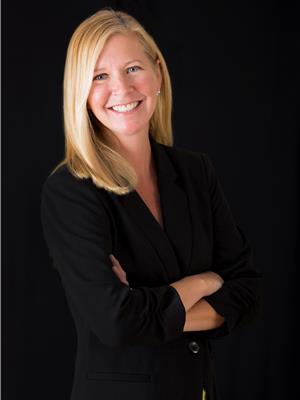
Terilynn S. Atwell
Associate
(780) 962-8998
4-16 Nelson Dr.
Spruce Grove, Alberta T7X 3X3
(780) 962-8580
(780) 962-8998

