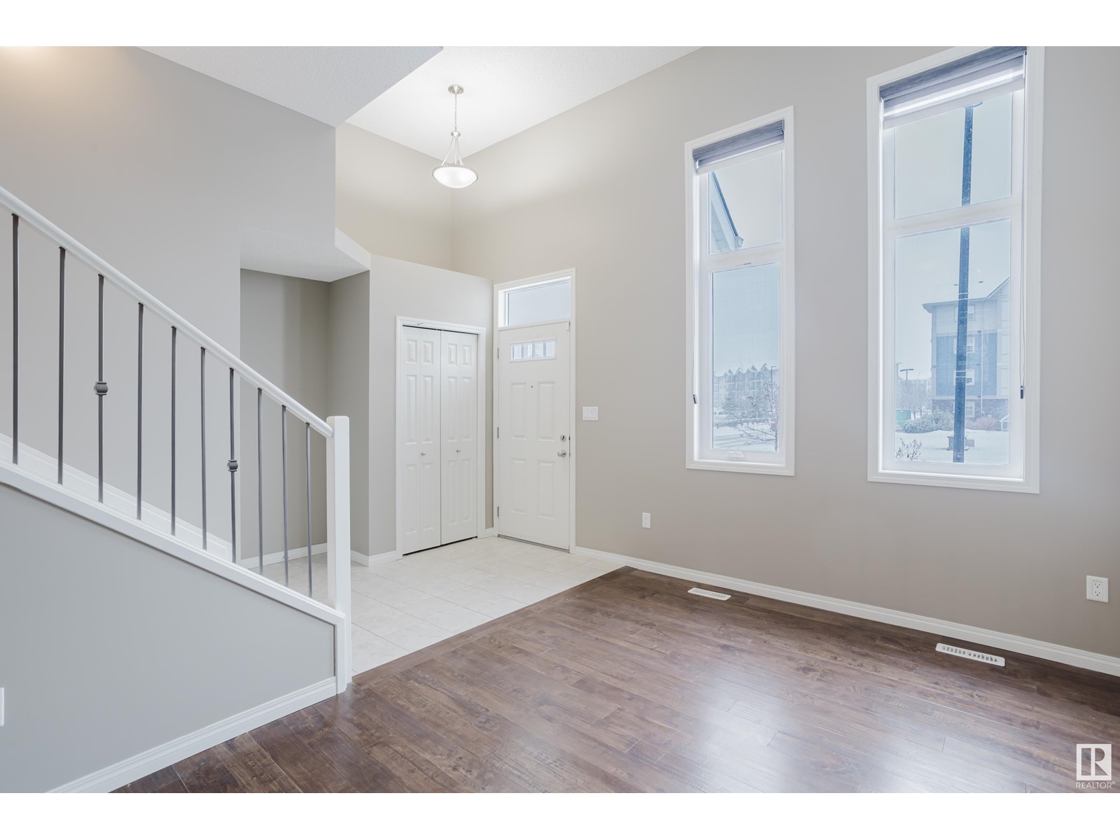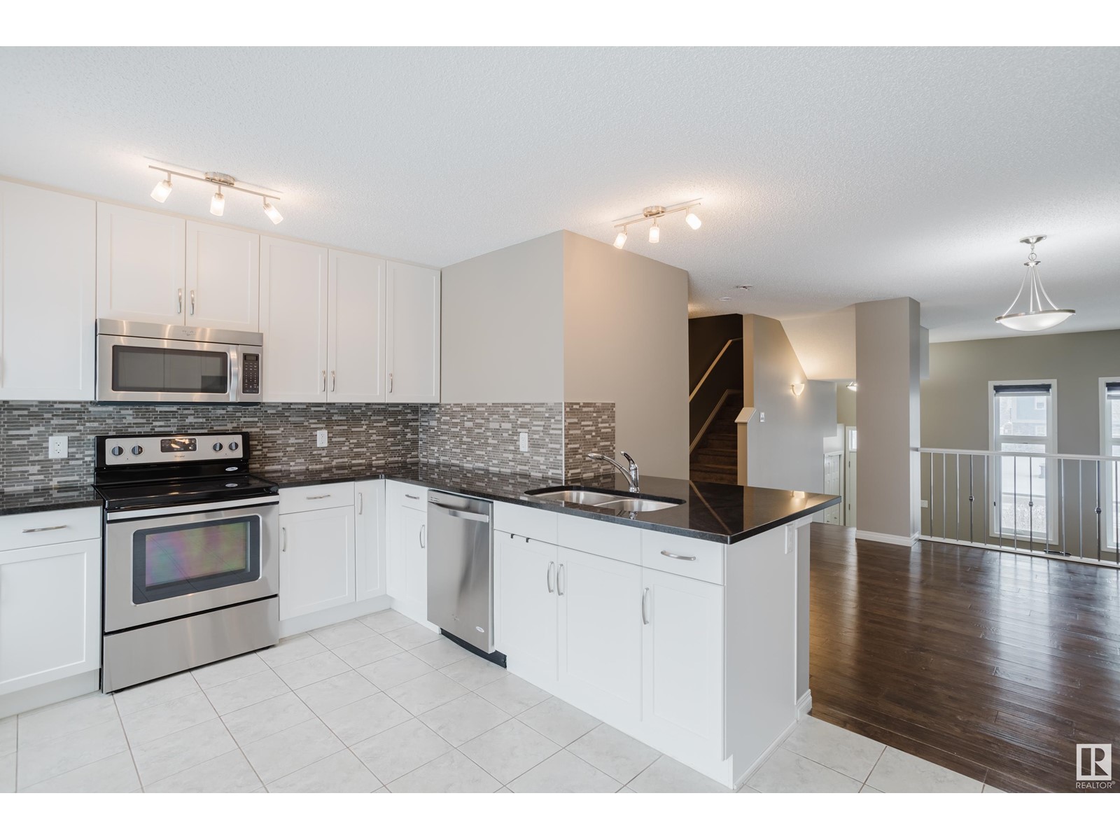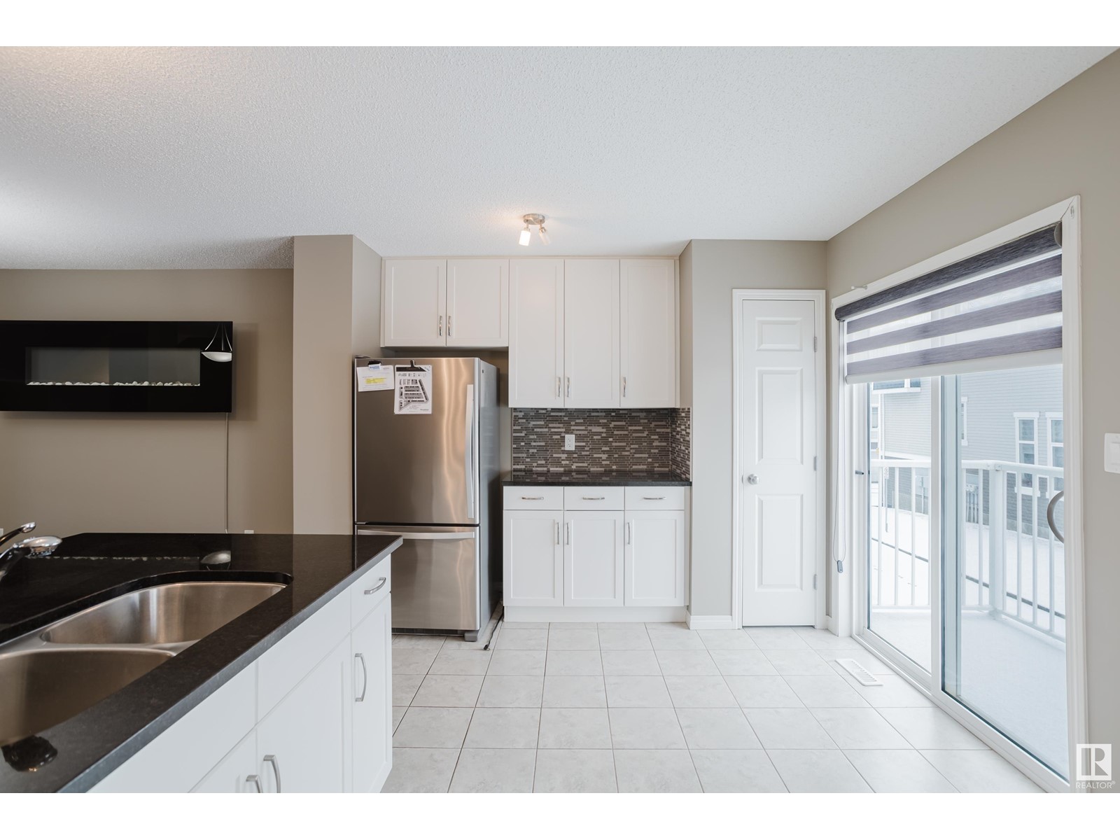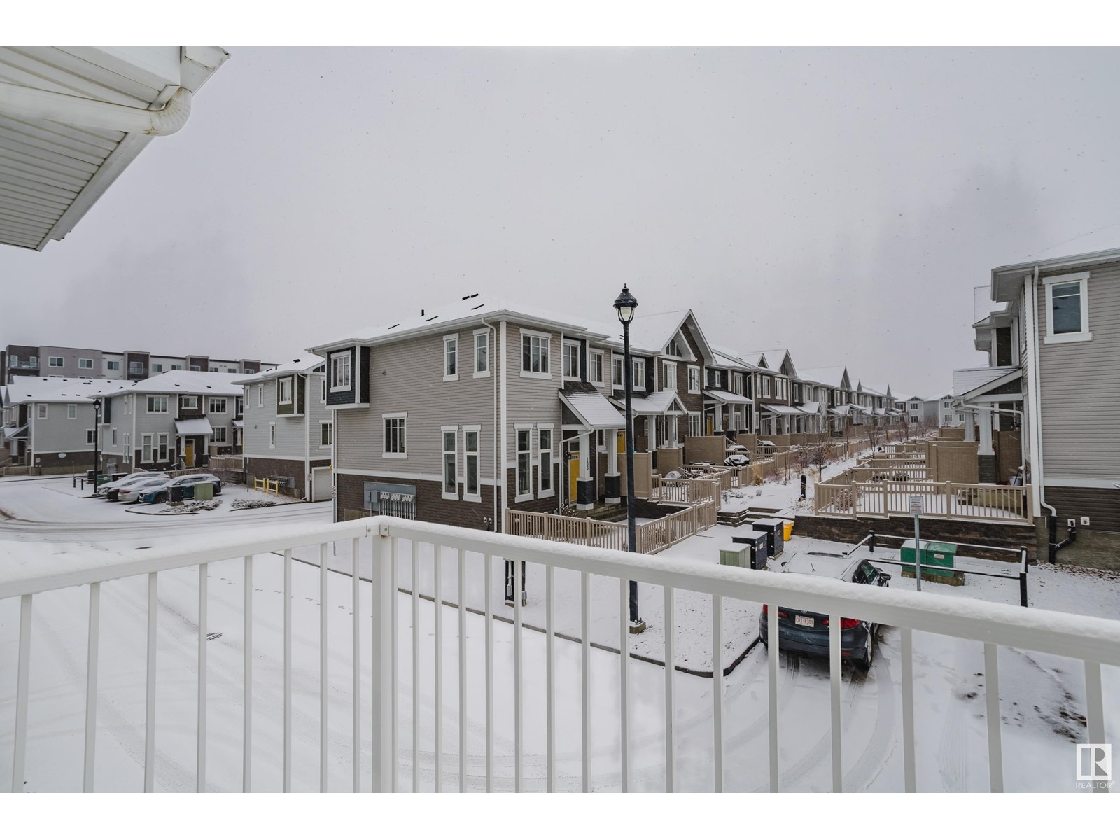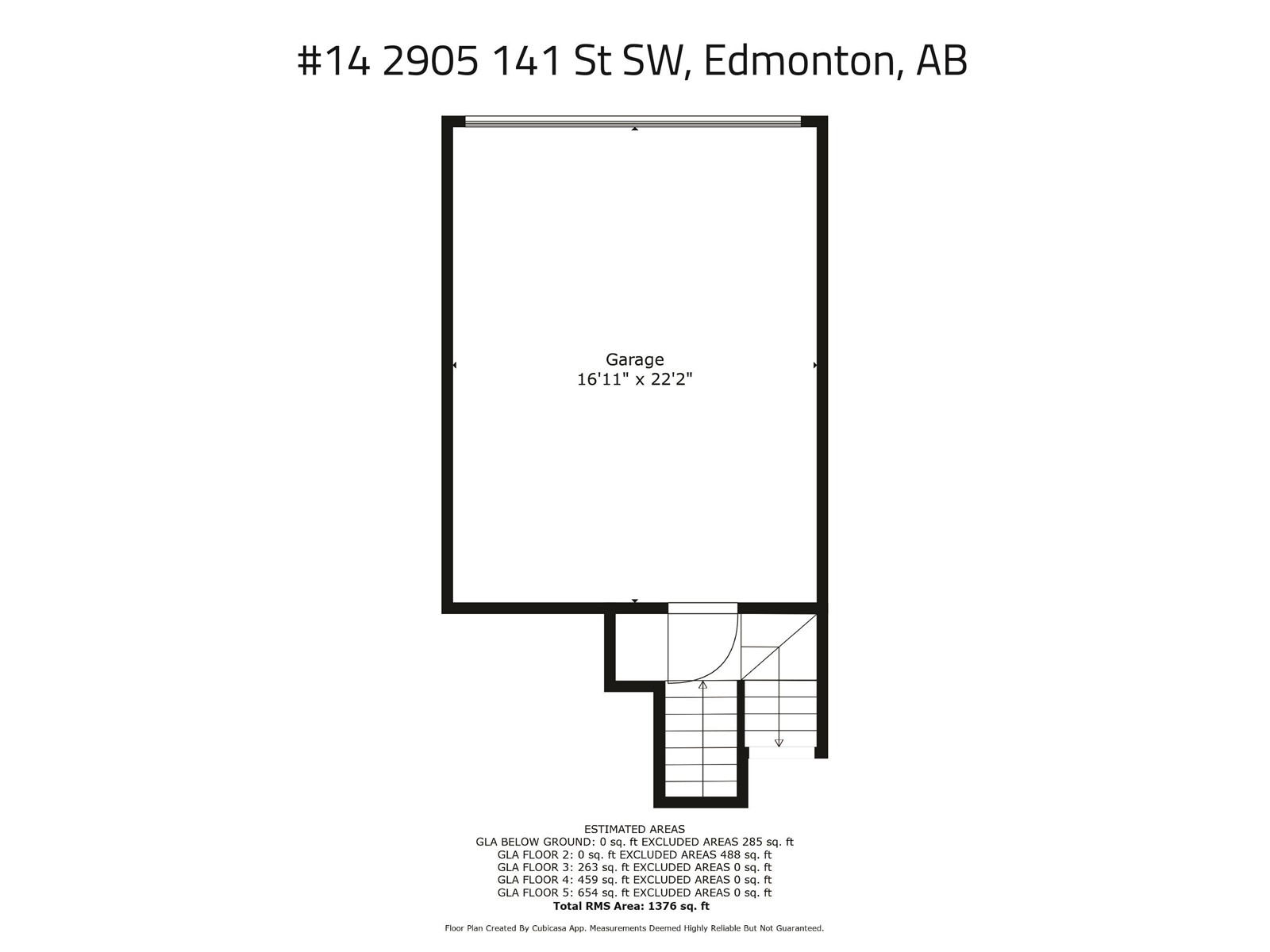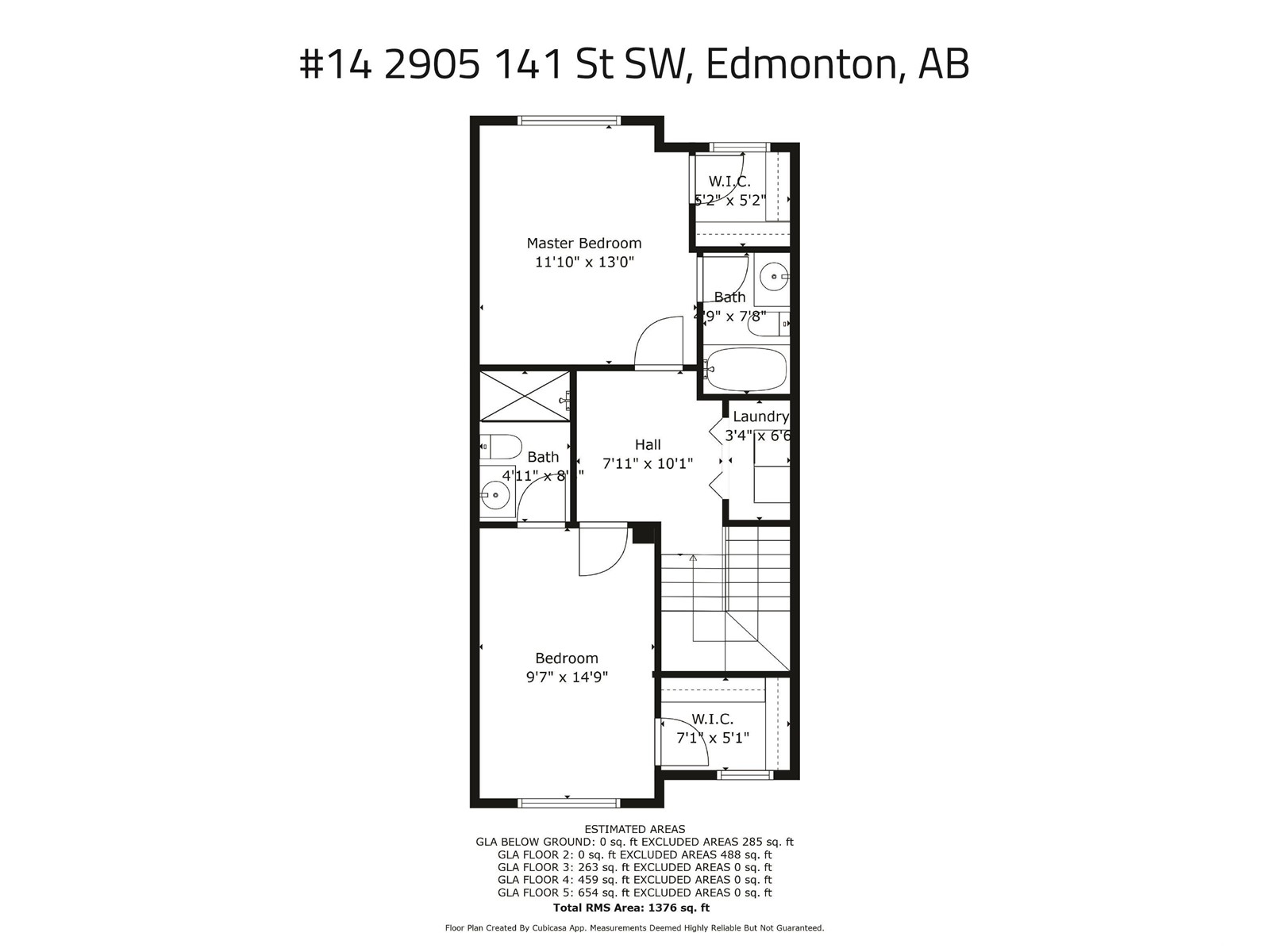#14 2905 141 St Sw Edmonton, Alberta T6W 3M4
$349,900Maintenance, Exterior Maintenance, Landscaping, Property Management, Other, See Remarks
$241.98 Monthly
Maintenance, Exterior Maintenance, Landscaping, Property Management, Other, See Remarks
$241.98 MonthlyLocated in the family-friendly community of Chappelle, this move-in-ready townhouse offers modern comfort and practical living. This west-facing two-storey home features two generously sized bedrooms—each with its own ensuite bathroom and walk-in closet—plus an upper-level laundry room for added convenience. The main floor welcomes you with a bright, open-concept layout, highlighted by hardwood flooring, a functional kitchen with ample cabinetry, and a spacious living and dining area. Upstairs, cozy carpet flooring creates a warm, inviting space. Freshly painted, the home is ready for immediate possession. Additional highlights include a double detached garage, a private fenced front yard, and a modern split-level design that enhances the flow of the home. Located steps from schools, parks, shopping, and major commuter routes, this property is ideal for first-time buyers, families, or professionals seeking a low-maintenance lifestyle. (id:61585)
Open House
This property has open houses!
12:00 pm
Ends at:3:00 pm
Property Details
| MLS® Number | E4428623 |
| Property Type | Single Family |
| Neigbourhood | Chappelle Area |
| Amenities Near By | Airport, Golf Course, Public Transit, Schools, Shopping |
| Features | See Remarks |
Building
| Bathroom Total | 3 |
| Bedrooms Total | 2 |
| Appliances | Dishwasher, Dryer, Garage Door Opener Remote(s), Garage Door Opener, Microwave Range Hood Combo, Refrigerator, Stove, Washer |
| Basement Development | Unfinished |
| Basement Type | Full (unfinished) |
| Constructed Date | 2015 |
| Construction Style Attachment | Attached |
| Half Bath Total | 1 |
| Heating Type | Forced Air |
| Stories Total | 2 |
| Size Interior | 1,376 Ft2 |
| Type | Row / Townhouse |
Parking
| Detached Garage |
Land
| Acreage | No |
| Fence Type | Fence |
| Land Amenities | Airport, Golf Course, Public Transit, Schools, Shopping |
| Size Irregular | 168.28 |
| Size Total | 168.28 M2 |
| Size Total Text | 168.28 M2 |
Rooms
| Level | Type | Length | Width | Dimensions |
|---|---|---|---|---|
| Upper Level | Primary Bedroom | Measurements not available | ||
| Upper Level | Bedroom 2 | Measurements not available |
Contact Us
Contact us for more information
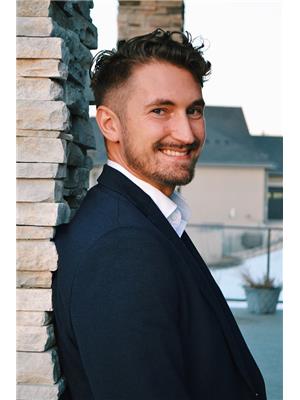
Adrian Nedelec
Associate
www.youtube.com/embed/8AUcXwyiA_w
www.youtube.com/embed/8AUcXwyiA_w
1400-10665 Jasper Ave Nw
Edmonton, Alberta T5J 3S9
(403) 262-7653

James J. Knull
Associate
www.youtube.com/embed/mUNhNWpYJOM
www.mogulrg.com/
twitter.com/JamesJKnull?lang=en
www/facebook.com/mogulrg/
www.linkedin.com/in/james-knull-93864511
www.instagram.com/mogulrg/
www.youtube.com/embed/mUNhNWpYJOM
1400-10665 Jasper Ave Nw
Edmonton, Alberta T5J 3S9
(403) 262-7653






