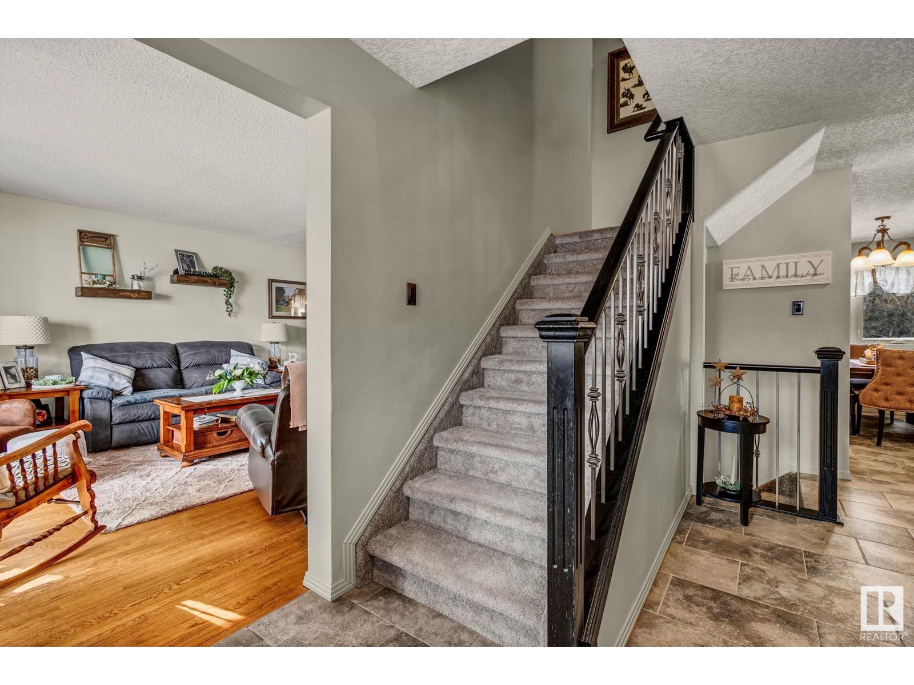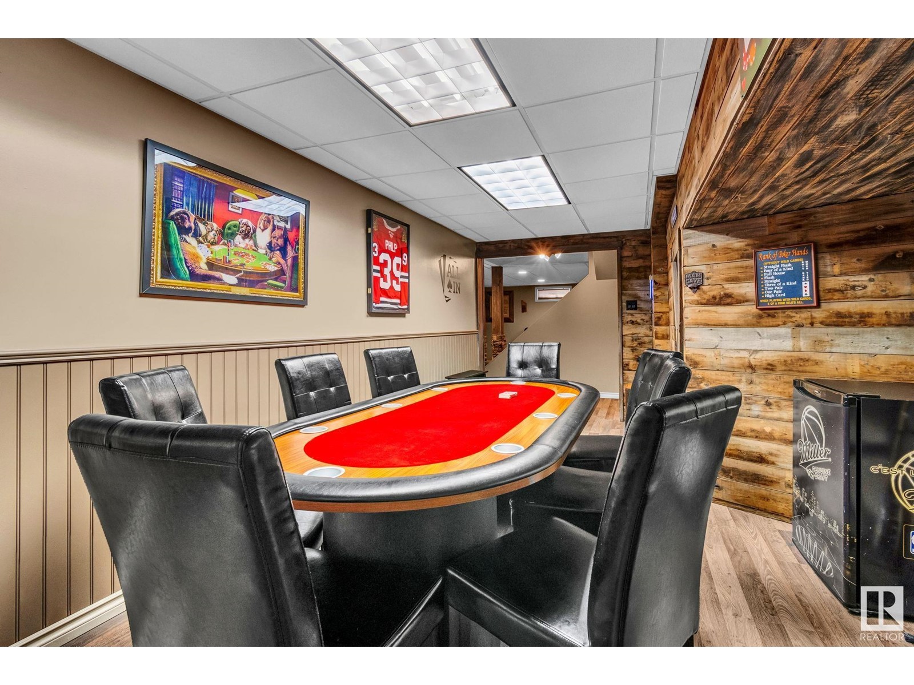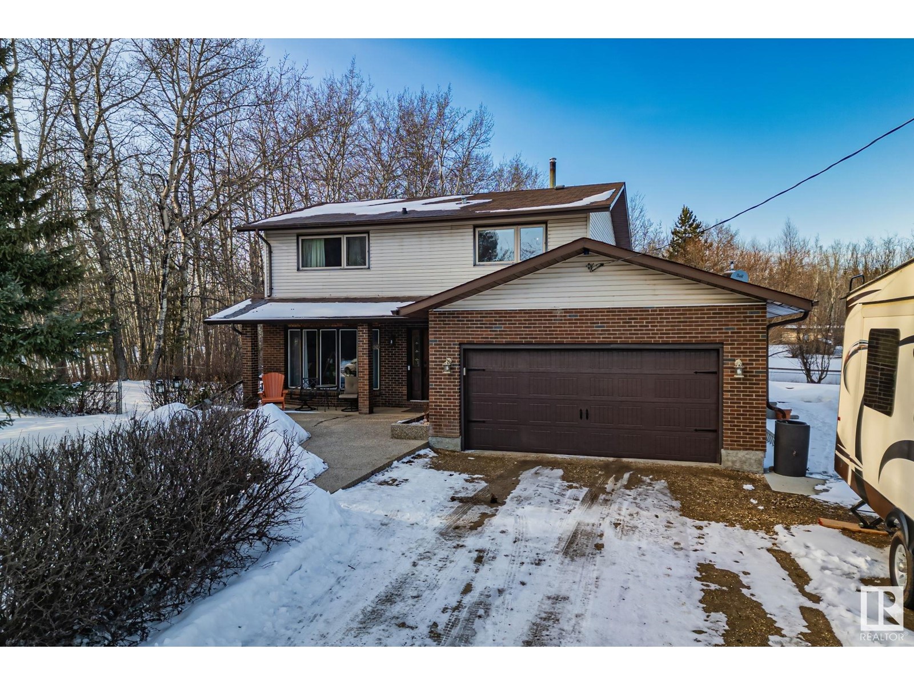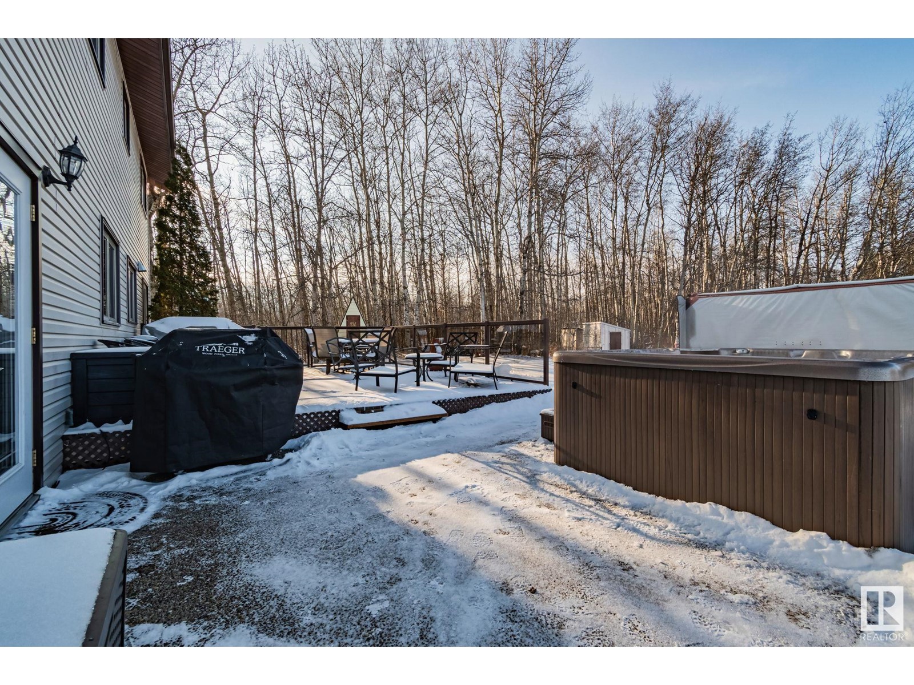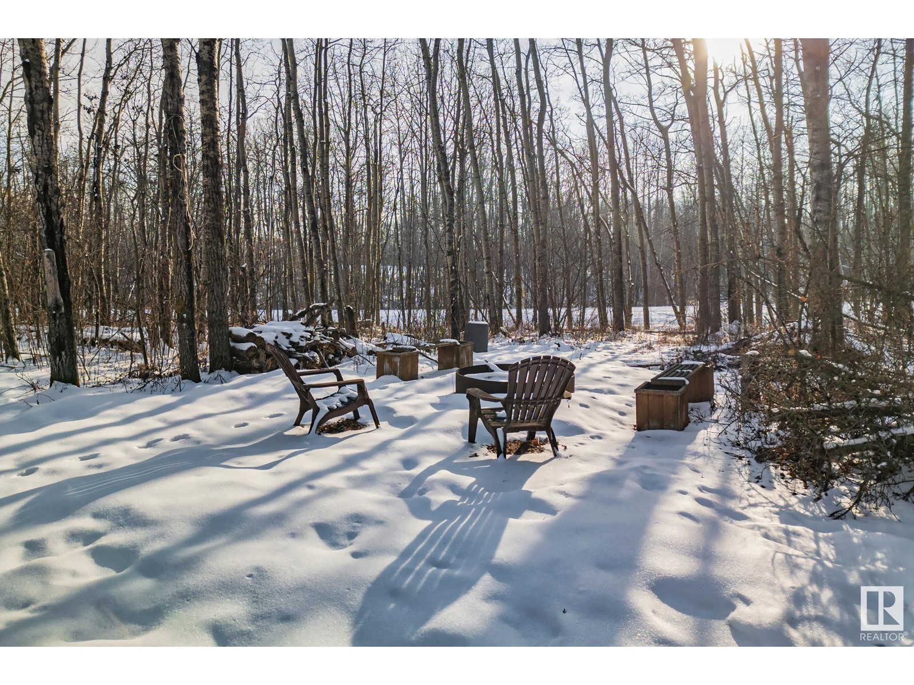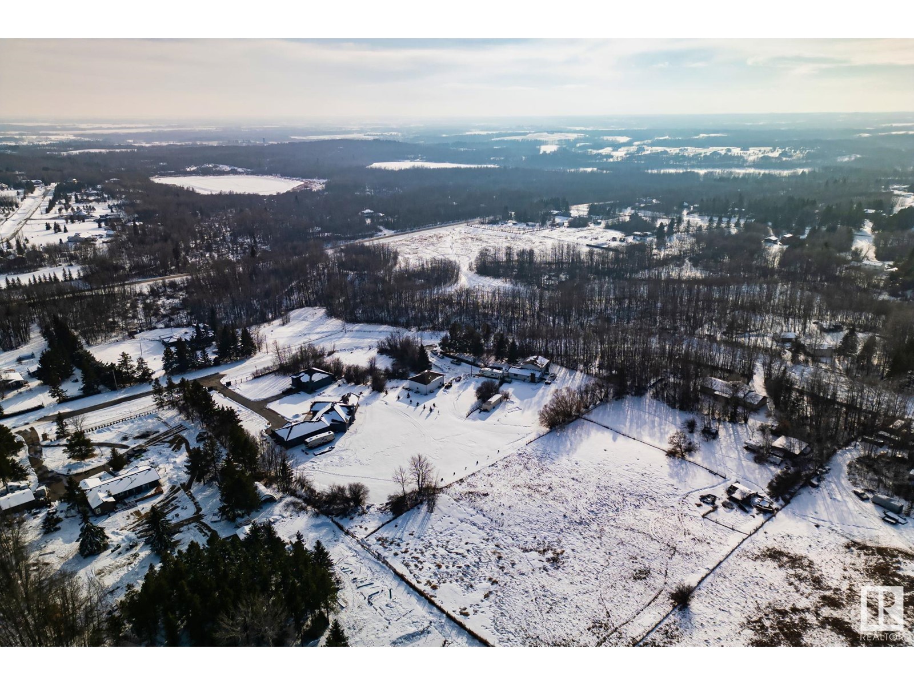14-54006 Rge Rd 274 Rural Parkland County, Alberta T7X 3S8
$899,900
Just minutes from Spruce Grove. This georgeous home has been substantially upgraded and features 4 bedrooms, 4 bathrooms, a fully finished basement, and a 30’ X 40’ SHOP, fully insulated, drywalled and heated. This is a perfect home and property for the growing family. Location is the best in the subdivision with a park and 20+ acres of crown land right across the road. Muir Lake and Muir Lake school very close by. You will love the custom high end kitchen complete with stunning hickory cabinetry, granite counter tops, and wine bar. Newer basement development offers a flex room, theatre area with built in projector and large screen, wet bar, and full bath. This 2 acre property is nicely landscaped and offers a secluded fire pit area great for family functions. Agregate patios, large cedar deck, and hot tub area. Nothing to do here but move in and enjoy! (id:61585)
Property Details
| MLS® Number | E4426459 |
| Property Type | Single Family |
| Neigbourhood | Panorama Heights |
| Amenities Near By | Playground, Schools |
| Features | See Remarks, Park/reserve, Wet Bar, Closet Organizers |
| Structure | Deck, Fire Pit |
Building
| Bathroom Total | 4 |
| Bedrooms Total | 4 |
| Appliances | Dishwasher, Dryer, Garage Door Opener Remote(s), Garage Door Opener, Microwave, Storage Shed, Gas Stove(s), Washer, Window Coverings, Wine Fridge, Refrigerator |
| Basement Development | Finished |
| Basement Type | Full (finished) |
| Constructed Date | 1978 |
| Construction Style Attachment | Detached |
| Cooling Type | Central Air Conditioning |
| Fire Protection | Smoke Detectors |
| Half Bath Total | 1 |
| Heating Type | Forced Air |
| Stories Total | 2 |
| Size Interior | 2,085 Ft2 |
| Type | House |
Parking
| Attached Garage |
Land
| Acreage | Yes |
| Land Amenities | Playground, Schools |
| Size Irregular | 2.05 |
| Size Total | 2.05 Ac |
| Size Total Text | 2.05 Ac |
| Surface Water | Ponds |
Rooms
| Level | Type | Length | Width | Dimensions |
|---|---|---|---|---|
| Basement | Den | Measurements not available | ||
| Basement | Bonus Room | Measurements not available | ||
| Main Level | Living Room | Measurements not available | ||
| Main Level | Dining Room | Measurements not available | ||
| Main Level | Kitchen | Measurements not available | ||
| Main Level | Family Room | Measurements not available | ||
| Upper Level | Primary Bedroom | Measurements not available | ||
| Upper Level | Bedroom 2 | Measurements not available | ||
| Upper Level | Bedroom 3 | Measurements not available | ||
| Upper Level | Bedroom 4 | Measurements not available |
Contact Us
Contact us for more information
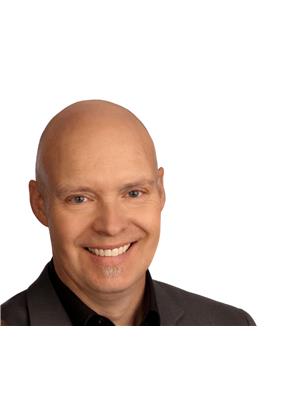
Bernie A. Krec
Associate
www.berniekrec.ca/
203-14101 West Block Dr
Edmonton, Alberta T5N 1L5
(780) 456-5656

















